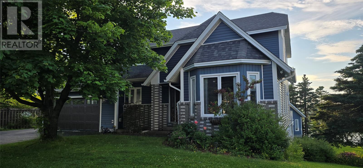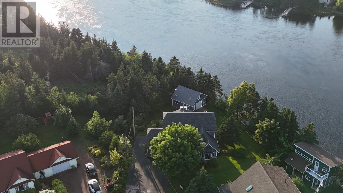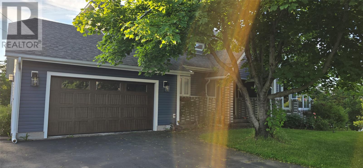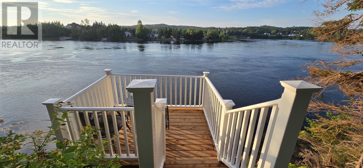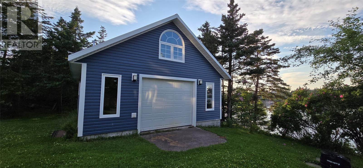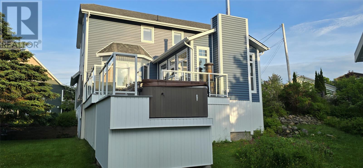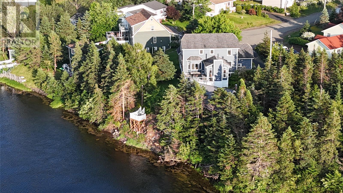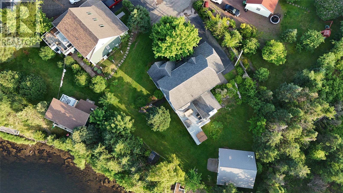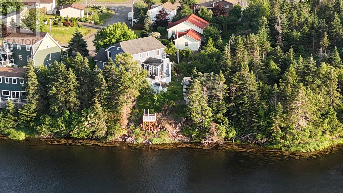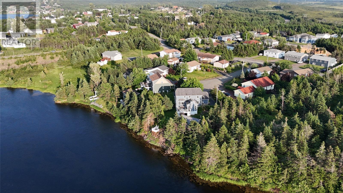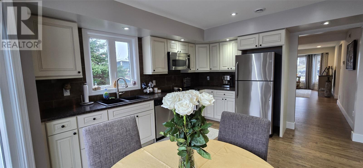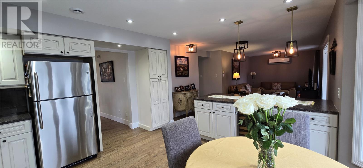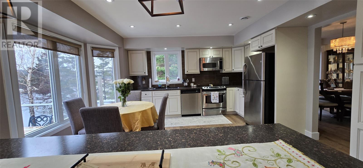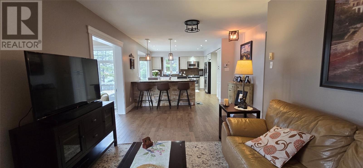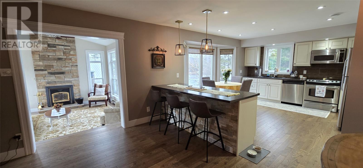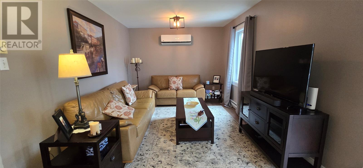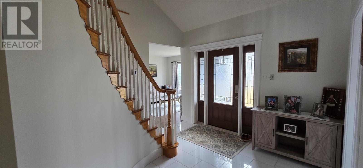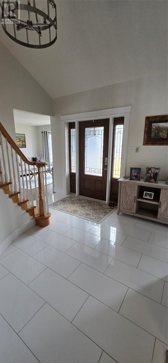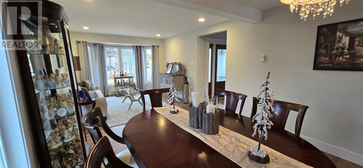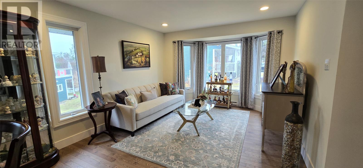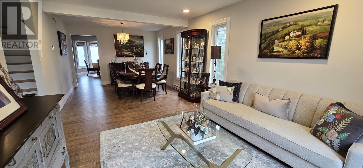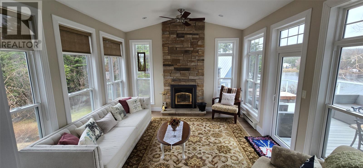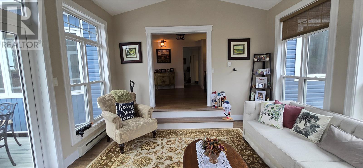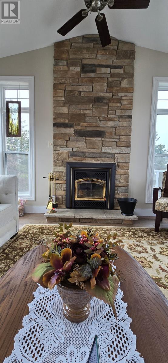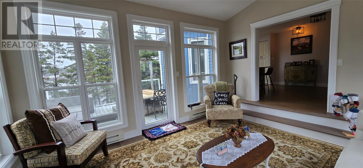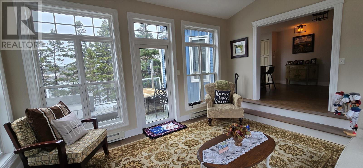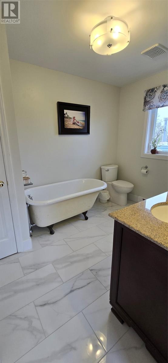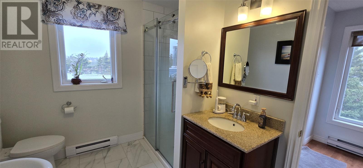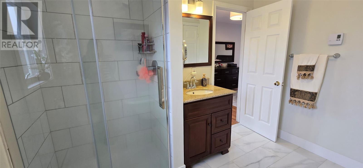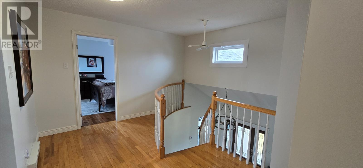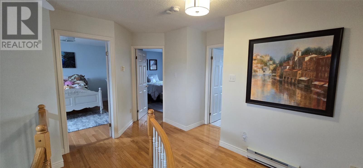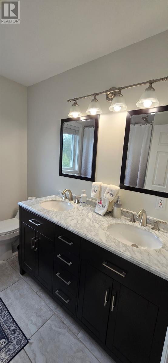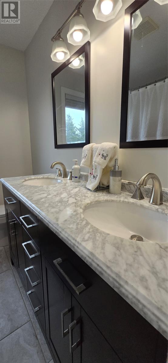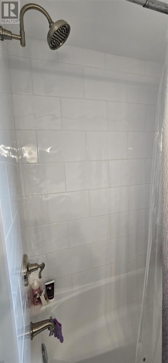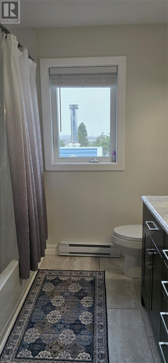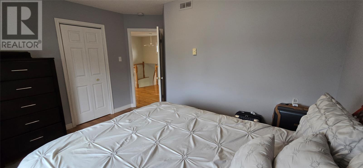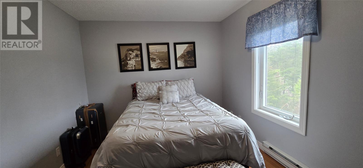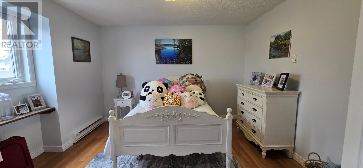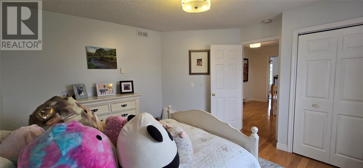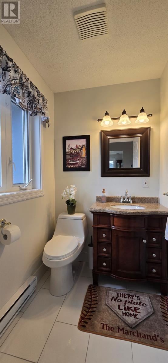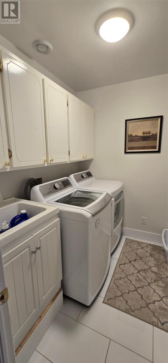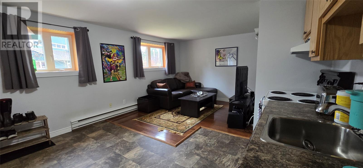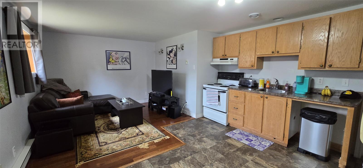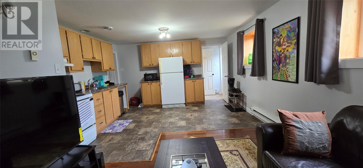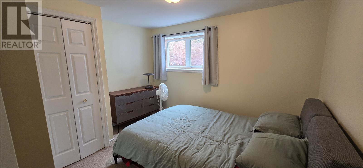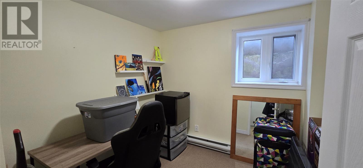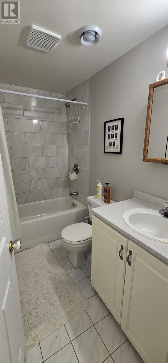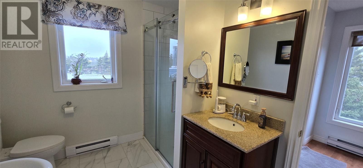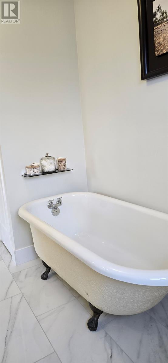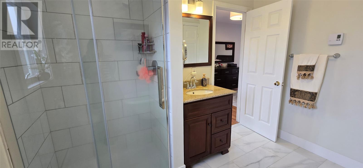5 Bedroom
4 Bathroom
3,236 ft2
2 Level
Baseboard Heaters, Mini-Split
Landscaped
$499,999
Welcome to this exquisite custom executive home, nestled on a mature waterfront lot that offers both tranquility and stunning views. Centrally located, this property is just minutes away from shopping, recreational facilities, schools, and a hospital, making it the perfect blend of luxury and convenience. Step inside to discover a beautifully designed sunroom, featuring a cozy wood-burning fireplace that creates a warm and inviting atmosphere. The sunroom seamlessly flows out to a spacious composite deck patio, where you can unwind in the hot tub while enjoying picturesque views of the ocean—perfect for entertaining or simply relaxing in nature. The heart of the home is the newly renovated kitchen, complete with a stylish breakfast bar, allowing for effortless social gatherings. Adjacent to the kitchen is a comfortable family room, creating an open-concept entertainment space. At the front of the home, a formal dining room and a sophisticated living room invite you to host elegant dinner parties or enjoy quiet evenings with family. As you ascend the staircase, you’ll find the expansive primary bedroom, which boasts an ensuite bath that is nothing short of a personal retreat. Indulge in a luxurious clawfoot tub or refresh in the custom shower, all designed with your comfort in mind. Two additional generously-sized bedrooms provide ample closet space and comfort for family or guests. The lower level of this remarkable property features a fully-equipped two-bedroom apartment, perfect for extended family, guests, or as an investment opportunity. With its own laundry facilities and a full eat-in kitchen that opens to a cozy living room, this space exudes warmth and independence. Don’t miss your chance to own this exceptional waterfront gem, where custom craftsmanship meets modern convenience in one of the area's most desirable locations. Experience luxury living with a perfect blend of nature, comfort, and accessibility. Call today for your private viewing! (id:47656)
Property Details
|
MLS® Number
|
1282841 |
|
Property Type
|
Single Family |
|
Amenities Near By
|
Recreation, Shopping |
|
Structure
|
Sundeck |
Building
|
Bathroom Total
|
4 |
|
Bedrooms Above Ground
|
3 |
|
Bedrooms Below Ground
|
2 |
|
Bedrooms Total
|
5 |
|
Appliances
|
Central Vacuum, Dishwasher, Refrigerator, Microwave, Stove |
|
Architectural Style
|
2 Level |
|
Constructed Date
|
1993 |
|
Construction Style Attachment
|
Detached |
|
Exterior Finish
|
Stone, Vinyl Siding |
|
Flooring Type
|
Mixed Flooring |
|
Half Bath Total
|
1 |
|
Heating Fuel
|
Electric, Wood |
|
Heating Type
|
Baseboard Heaters, Mini-split |
|
Stories Total
|
2 |
|
Size Interior
|
3,236 Ft2 |
|
Type
|
House |
|
Utility Water
|
Municipal Water |
Parking
Land
|
Access Type
|
Water Access, Year-round Access |
|
Acreage
|
No |
|
Land Amenities
|
Recreation, Shopping |
|
Landscape Features
|
Landscaped |
|
Sewer
|
Septic Tank |
|
Size Irregular
|
Under 1/2 Acre |
|
Size Total Text
|
Under 1/2 Acre|under 1/2 Acre |
|
Zoning Description
|
Res |
Rooms
| Level |
Type |
Length |
Width |
Dimensions |
|
Second Level |
Ensuite |
|
|
7.7x9.11 |
|
Second Level |
Primary Bedroom |
|
|
11.7x16.10 |
|
Second Level |
Bath (# Pieces 1-6) |
|
|
7.7x7.4 |
|
Second Level |
Bedroom |
|
|
13.1x9.11 |
|
Second Level |
Bedroom |
|
|
13x11.11 |
|
Lower Level |
Bedroom |
|
|
11.7x12 |
|
Lower Level |
Bedroom |
|
|
8.7x8.4 |
|
Lower Level |
Bath (# Pieces 1-6) |
|
|
8.4x5 |
|
Lower Level |
Eat In Kitchen |
|
|
20.1x13.6 |
|
Lower Level |
Office |
|
|
12x18.9 |
|
Main Level |
Not Known |
|
|
19.11x20.2 |
|
Main Level |
Laundry Room |
|
|
6.1x7.1 |
|
Main Level |
Bath (# Pieces 1-6) |
|
|
6.3x4.8 |
|
Main Level |
Foyer |
|
|
10.10x11.2 |
|
Main Level |
Living Room |
|
|
14.9x11.9 |
|
Main Level |
Dining Room |
|
|
11x11.9 |
|
Main Level |
Kitchen |
|
|
18.3x12.10 |
|
Main Level |
Family Room |
|
|
12.11x10.10 |
|
Main Level |
Not Known |
|
|
13x15.8 |
https://www.realtor.ca/real-estate/28066597/10-brakes-place-marystown

