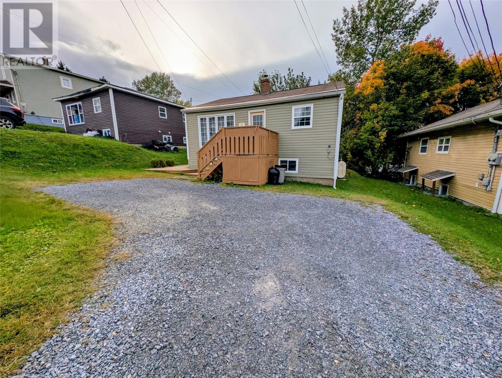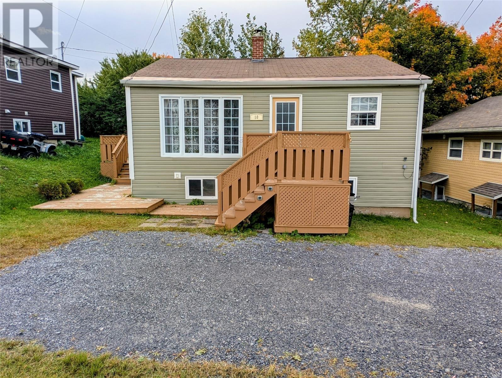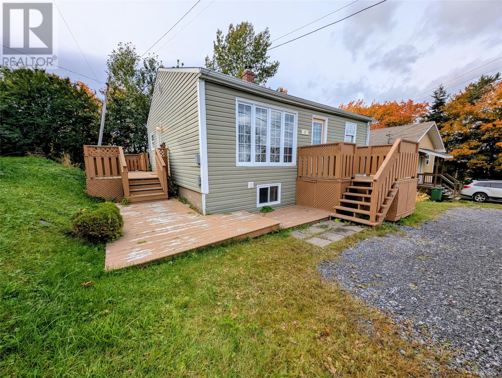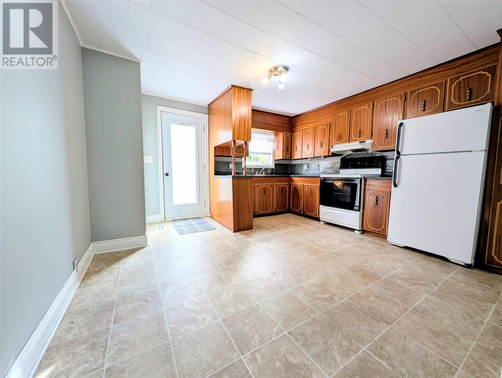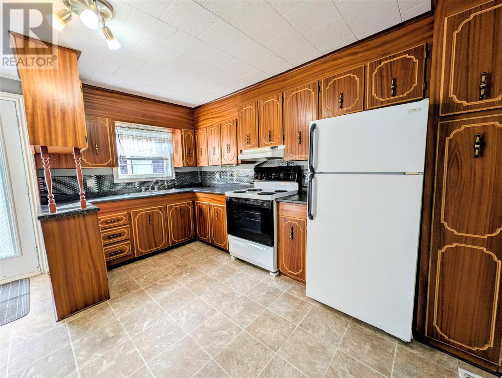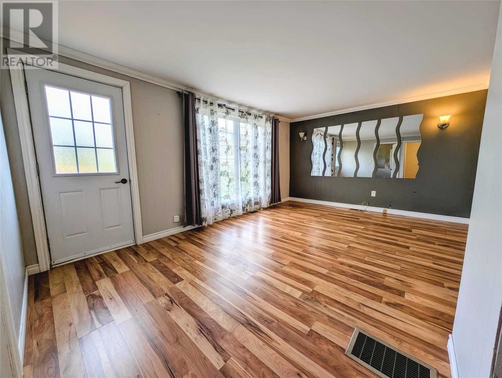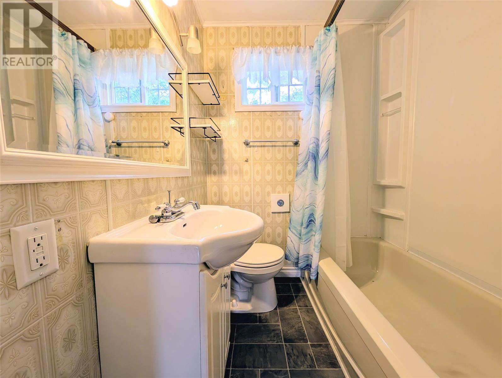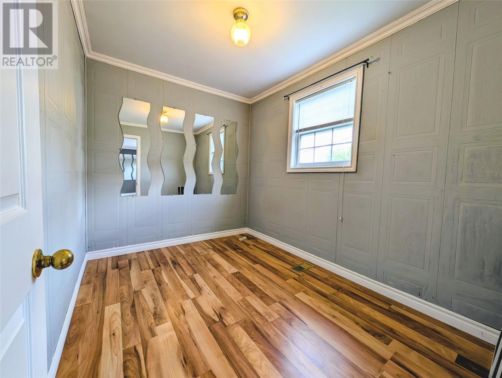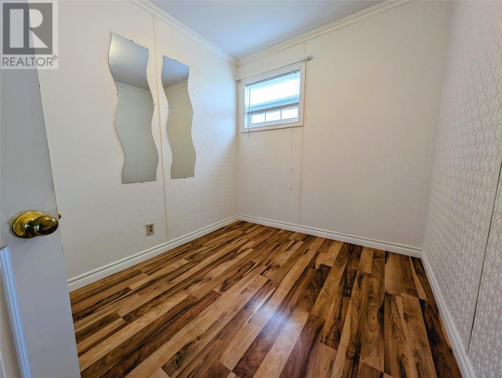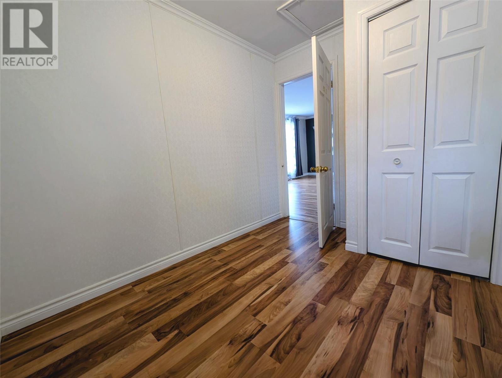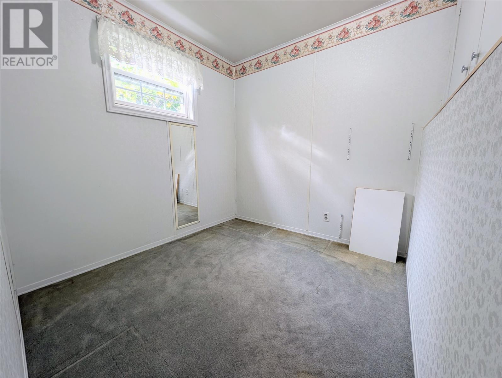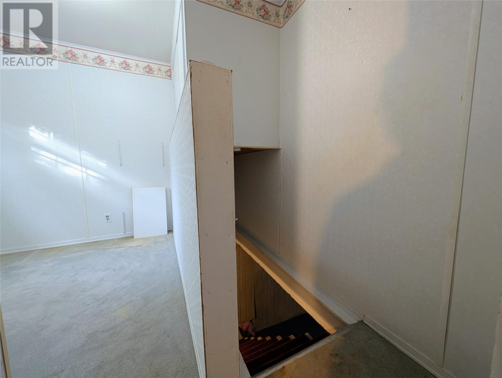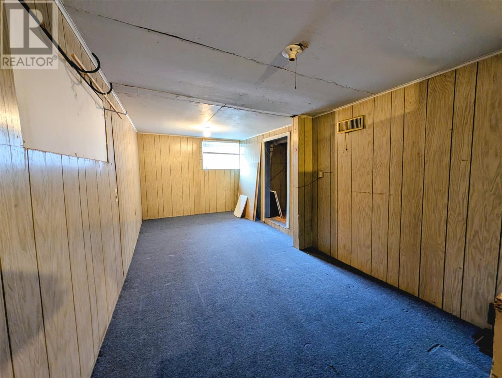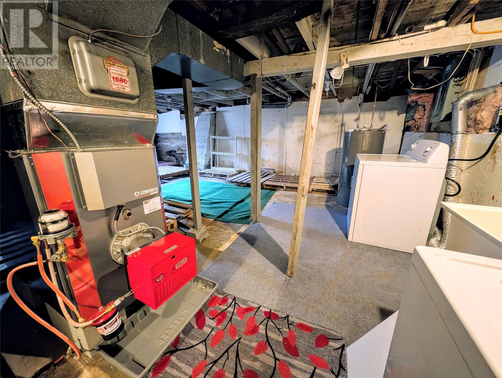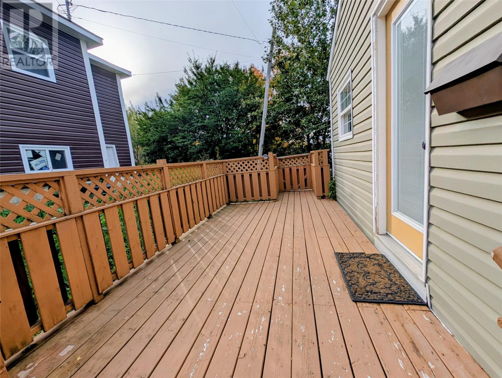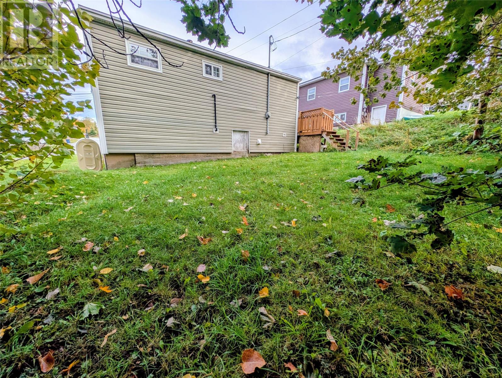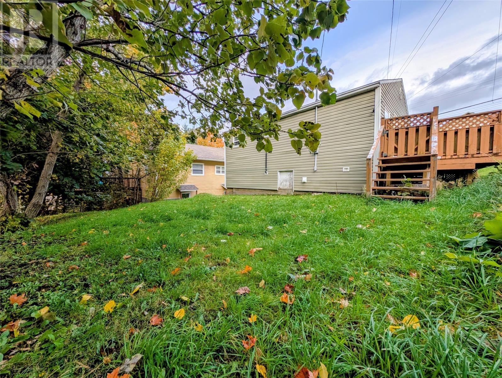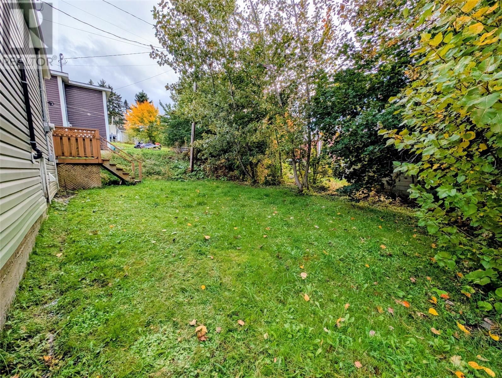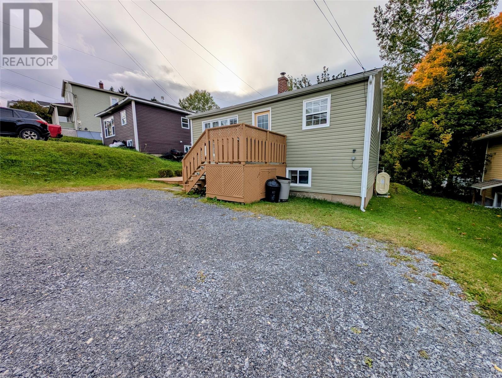3 Bedroom
1 Bathroom
1,458 ft2
Bungalow
Forced Air
Landscaped
$145,000
Take a look at this charming bungalow, perfectly located close to all amenities - including grocery stores, the new hospital, and downtown Corner Brook! Lovingly owned by the same family since 1965, this sweet home is ready for its next chapter. Whether you’re a first-time homebuyer, looking to downsize, or an investor seeking a solid rental opportunity, this property is full of potential. With a smaller, manageable footprint, it wouldn’t take much to bring the interior back to life and make it your own. Most of the major updates have already been taken care of - including exterior siding and shingles, vinyl windows, an upgraded furnace (2021), new oil tank (2024), and electrical service upgraded to breakers with plenty of room for a future mini-split installation for added efficiency. The spacious backyard is lined with mature trees, offering privacy and a peaceful outdoor space to enjoy. Call today to make this lovely bungalow your next home! No conveyance of any written offers prior to 3:30PM on the 15th day of October. All offers to remain open until Oct.15, at 8:30pm (id:47656)
Property Details
|
MLS® Number
|
1291464 |
|
Property Type
|
Single Family |
|
Amenities Near By
|
Recreation |
|
Equipment Type
|
None |
|
Rental Equipment Type
|
None |
Building
|
Bathroom Total
|
1 |
|
Bedrooms Above Ground
|
3 |
|
Bedrooms Total
|
3 |
|
Appliances
|
Refrigerator, Stove |
|
Architectural Style
|
Bungalow |
|
Constructed Date
|
1960 |
|
Construction Style Attachment
|
Detached |
|
Exterior Finish
|
Vinyl Siding |
|
Fixture
|
Drapes/window Coverings |
|
Flooring Type
|
Laminate, Carpeted, Other |
|
Foundation Type
|
Concrete |
|
Heating Fuel
|
Oil |
|
Heating Type
|
Forced Air |
|
Stories Total
|
1 |
|
Size Interior
|
1,458 Ft2 |
|
Type
|
House |
|
Utility Water
|
Municipal Water |
Land
|
Acreage
|
No |
|
Land Amenities
|
Recreation |
|
Landscape Features
|
Landscaped |
|
Sewer
|
Municipal Sewage System |
|
Size Irregular
|
50 X 100 |
|
Size Total Text
|
50 X 100|4,051 - 7,250 Sqft |
|
Zoning Description
|
Res |
Rooms
| Level |
Type |
Length |
Width |
Dimensions |
|
Basement |
Utility Room |
|
|
Measurements not available |
|
Basement |
Recreation Room |
|
|
14'6 x 7'5 |
|
Main Level |
Bedroom |
|
|
9'6 x 7'3 |
|
Main Level |
Bedroom |
|
|
9'7 x 7'3 |
|
Main Level |
Bedroom |
|
|
9'9 x 7'4 |
|
Main Level |
Bath (# Pieces 1-6) |
|
|
4pc |
|
Main Level |
Living Room |
|
|
11'8 x 16'6 |
|
Main Level |
Eat In Kitchen |
|
|
12' 11 x 13'6 |
https://www.realtor.ca/real-estate/29001022/10-bayview-heights-corner-brook

