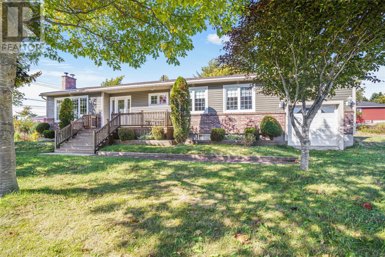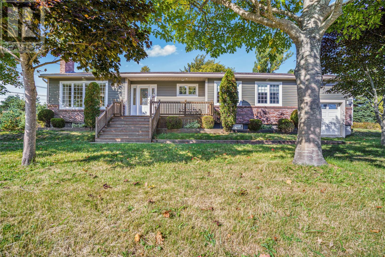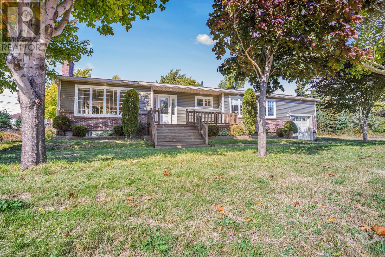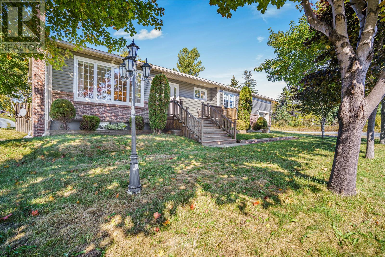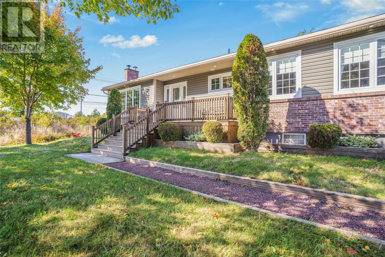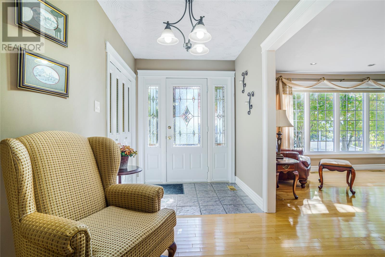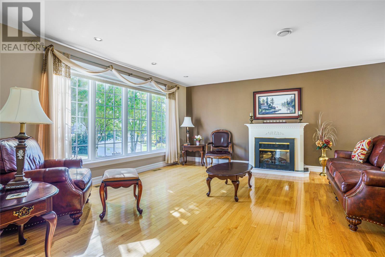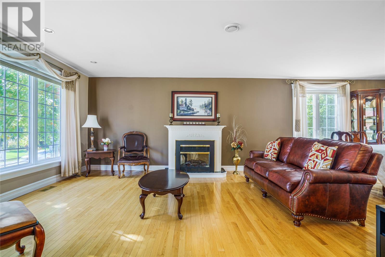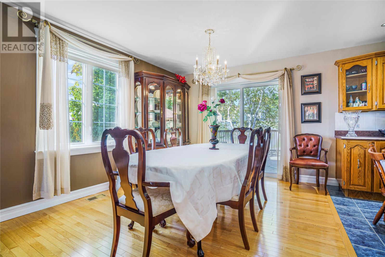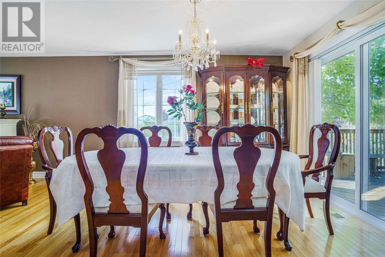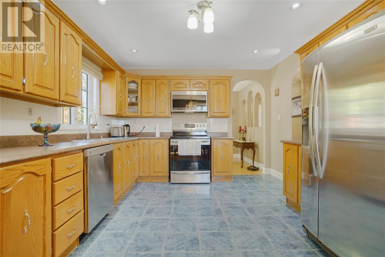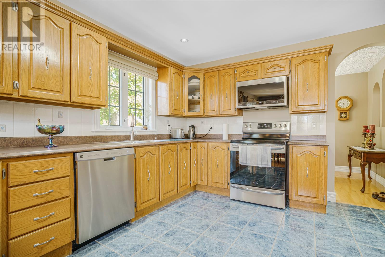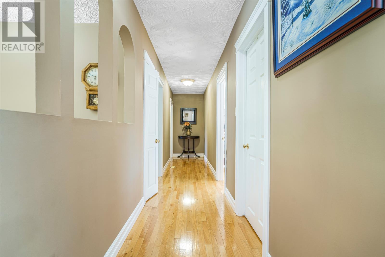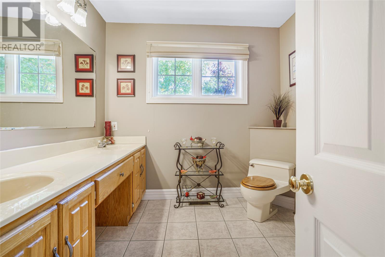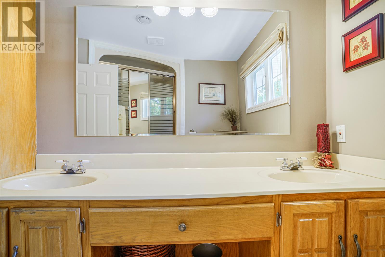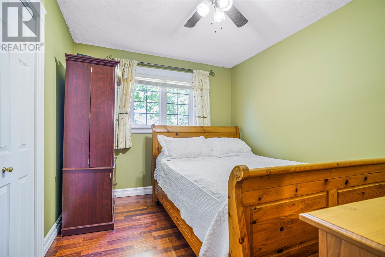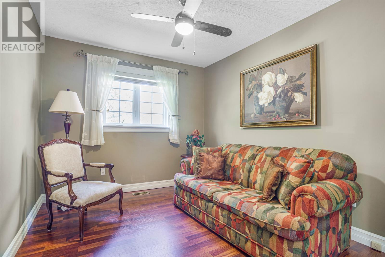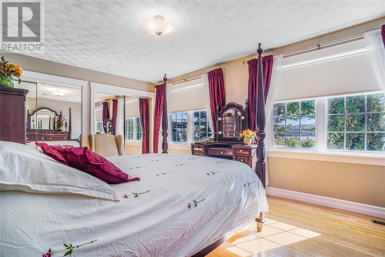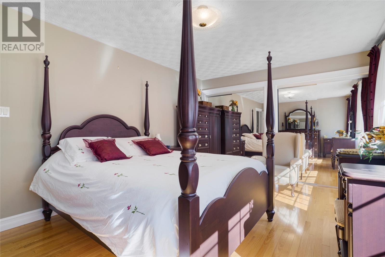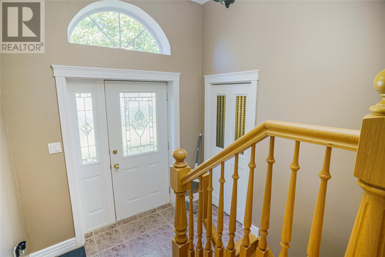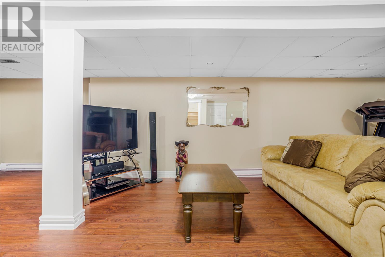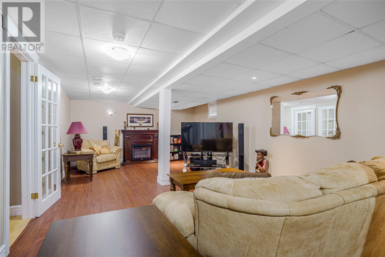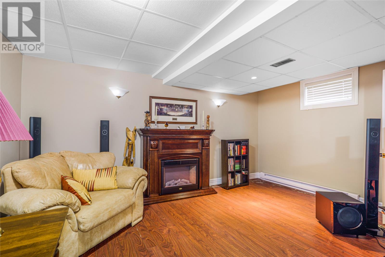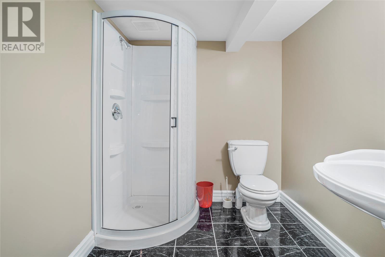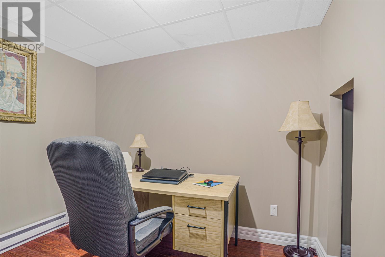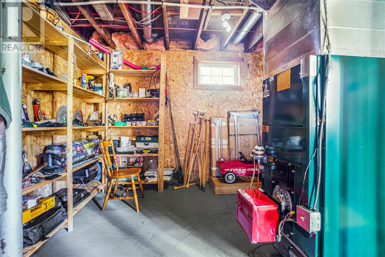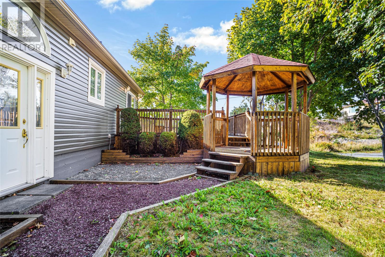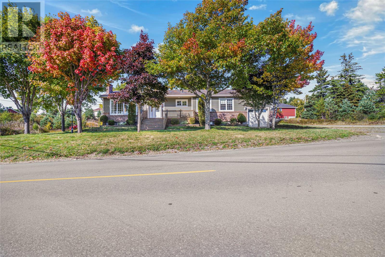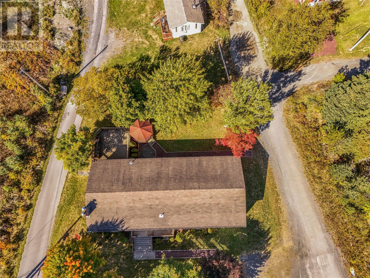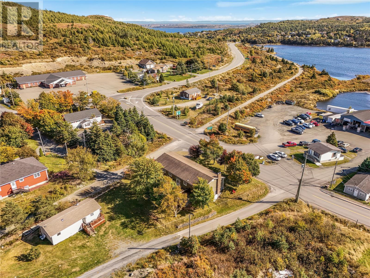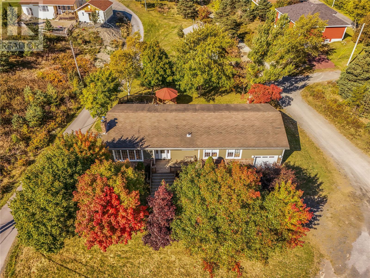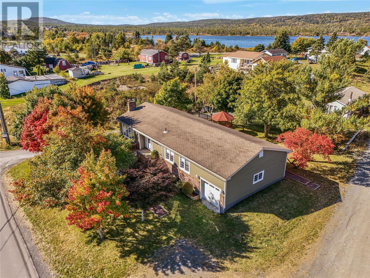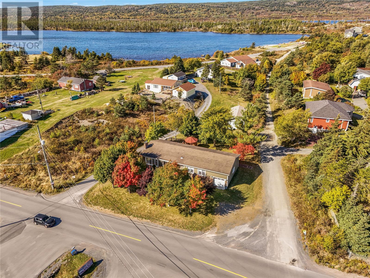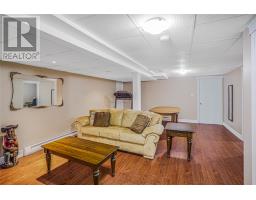3 Bedroom
2 Bathroom
2,884 ft2
Bungalow
Air Exchanger
Baseboard Heaters, Forced Air
Landscaped
$379,900
Welcome to 10-12 Back Track Road – A Beautifully Maintained Bungalow in the Heart of Tilton! This cherished home shines with true pride of ownership, boasting charming curb appeal, a functional layout, and a peaceful setting perfect for families, retirees, or first-time buyers alike. Step inside to a bright and welcoming living room that flows effortlessly into a spacious dining area and a large kitchen featuring rich oak cabinetry and stainless steel appliances — perfect for everyday living and entertaining. Down the hall, you’ll find a full main bathroom and three generous bedrooms, including a spacious primary suite with ample closet space. The fully developed basement offers even more living space with a massive rec room, second full bathroom, laundry area, dedicated office, and a large utility/storage room with walkout access — perfect for easy outdoor access, hauling gear, or simply enjoying added convenience. If that’s not enough, enjoy the bonus of an attached garage, perfect for storing your toys, creating a workshop, or hobby space. Step outside to an inviting backyard with an oversized patio and gazebo — ideal for summer BBQs, evening relaxation, or watching the seasons change. Located next to recreational vehicle trails, and just minutes to schools, parks, shopping, and highway access, this home offers the perfect blend of comfort, location, and lifestyle. (id:47656)
Property Details
|
MLS® Number
|
1291280 |
|
Property Type
|
Single Family |
Building
|
Bathroom Total
|
2 |
|
Bedrooms Above Ground
|
3 |
|
Bedrooms Total
|
3 |
|
Appliances
|
Dishwasher, Refrigerator, Microwave, Stove, Washer, Dryer |
|
Architectural Style
|
Bungalow |
|
Constructed Date
|
1973 |
|
Construction Style Attachment
|
Detached |
|
Cooling Type
|
Air Exchanger |
|
Exterior Finish
|
Vinyl Siding |
|
Flooring Type
|
Marble, Ceramic, Hardwood |
|
Foundation Type
|
Poured Concrete |
|
Heating Fuel
|
Electric, Oil |
|
Heating Type
|
Baseboard Heaters, Forced Air |
|
Stories Total
|
1 |
|
Size Interior
|
2,884 Ft2 |
|
Type
|
House |
|
Utility Water
|
Municipal Water |
Parking
Land
|
Acreage
|
No |
|
Landscape Features
|
Landscaped |
|
Sewer
|
Municipal Sewage System |
|
Size Irregular
|
110.09 X 91.40 X 70.85 X 92.37 |
|
Size Total Text
|
110.09 X 91.40 X 70.85 X 92.37|under 1/2 Acre |
|
Zoning Description
|
Res. |
Rooms
| Level |
Type |
Length |
Width |
Dimensions |
|
Lower Level |
Storage |
|
|
14 x 16 |
|
Lower Level |
Utility Room |
|
|
14 x 10 |
|
Lower Level |
Office |
|
|
9.70 x 7.10 |
|
Lower Level |
Laundry Room |
|
|
4 x 15 |
|
Lower Level |
Bath (# Pieces 1-6) |
|
|
3 PCS |
|
Lower Level |
Recreation Room |
|
|
32.30 x 15.01 |
|
Main Level |
Primary Bedroom |
|
|
17 x 12 |
|
Main Level |
Bedroom |
|
|
12 x 9.04 |
|
Main Level |
Bedroom |
|
|
11.06 x 9.03 |
|
Main Level |
Bath (# Pieces 1-6) |
|
|
4 PCS |
|
Main Level |
Kitchen |
|
|
13.10 x 11.06 |
|
Main Level |
Dining Room |
|
|
10.60 x 11.06 |
|
Main Level |
Living Room |
|
|
16.10 x 15.10 |
https://www.realtor.ca/real-estate/28962155/10-12-back-track-road-tilton

