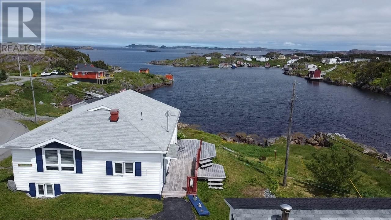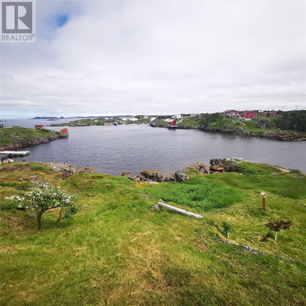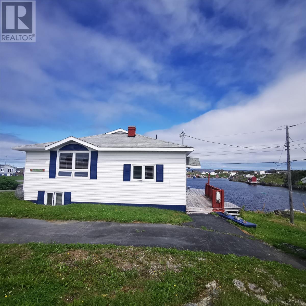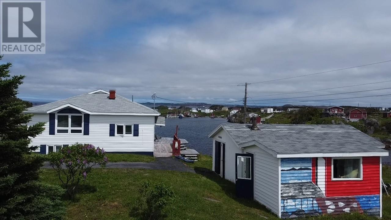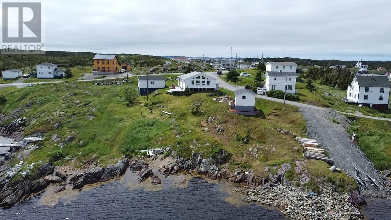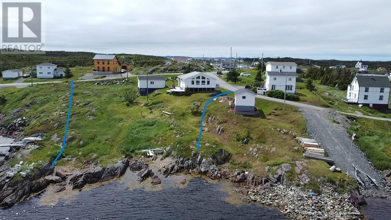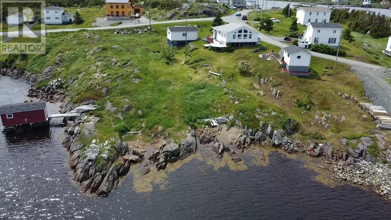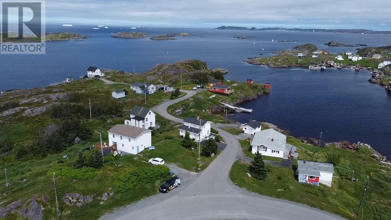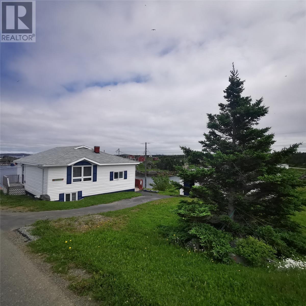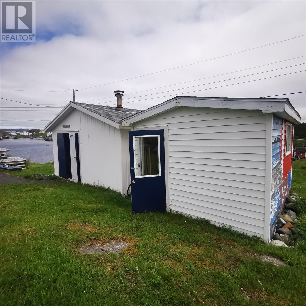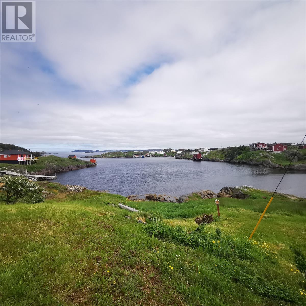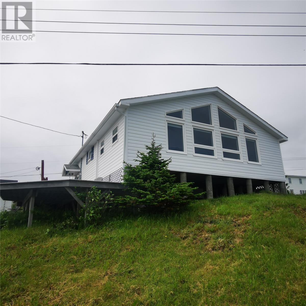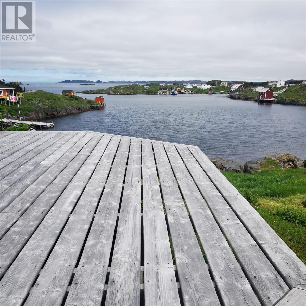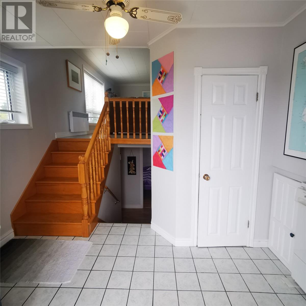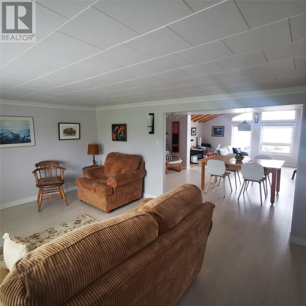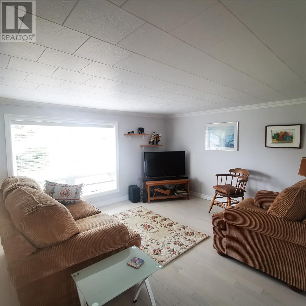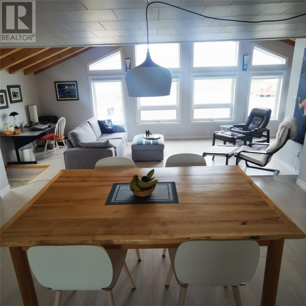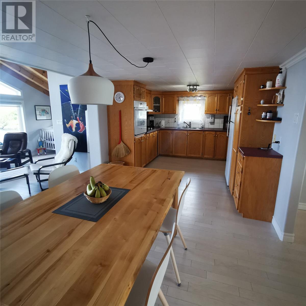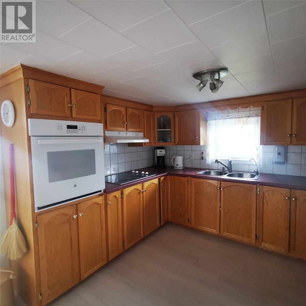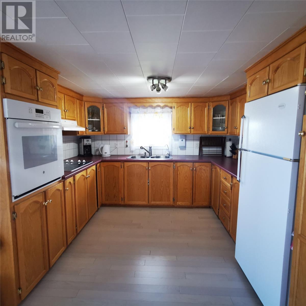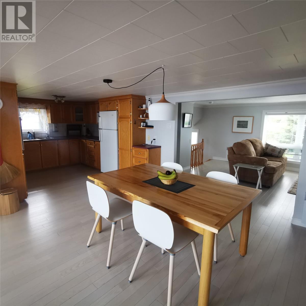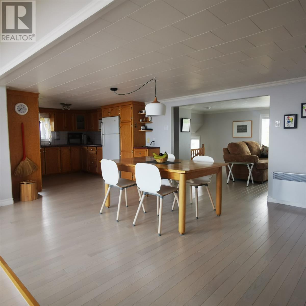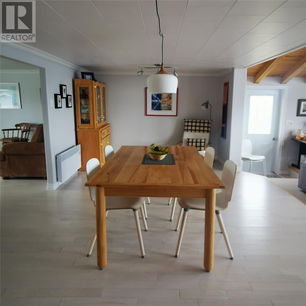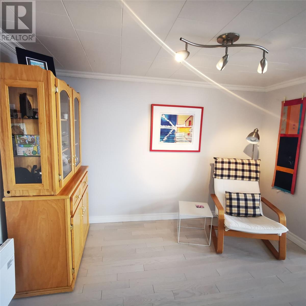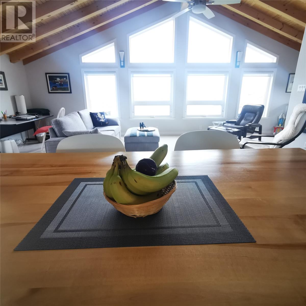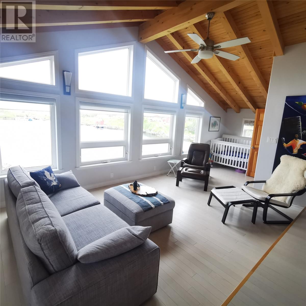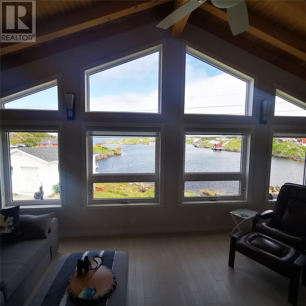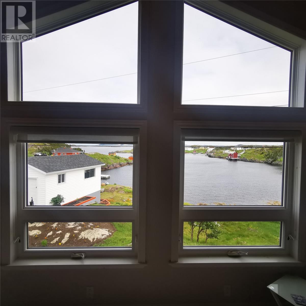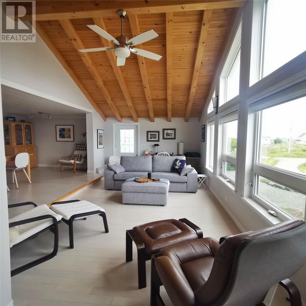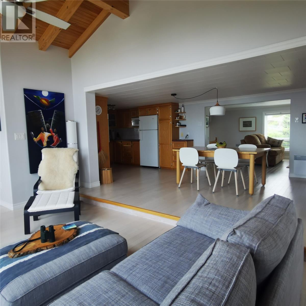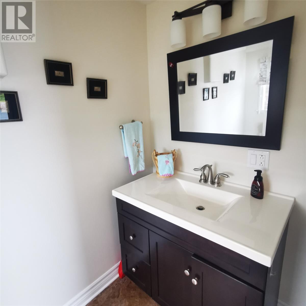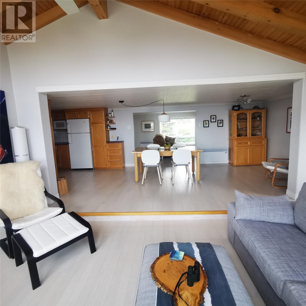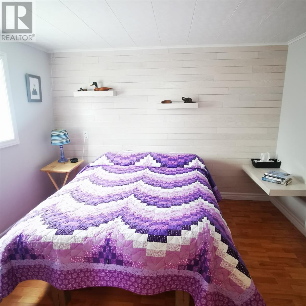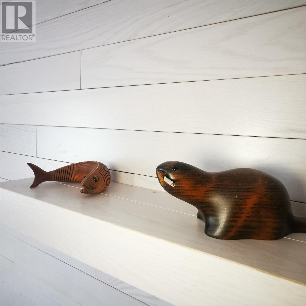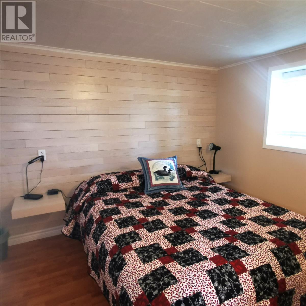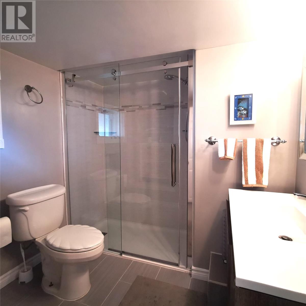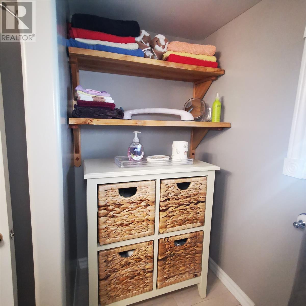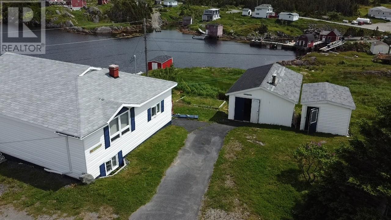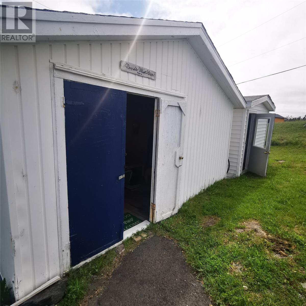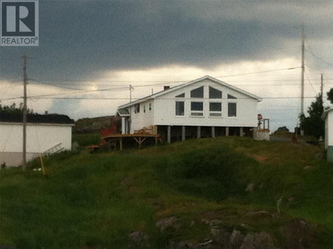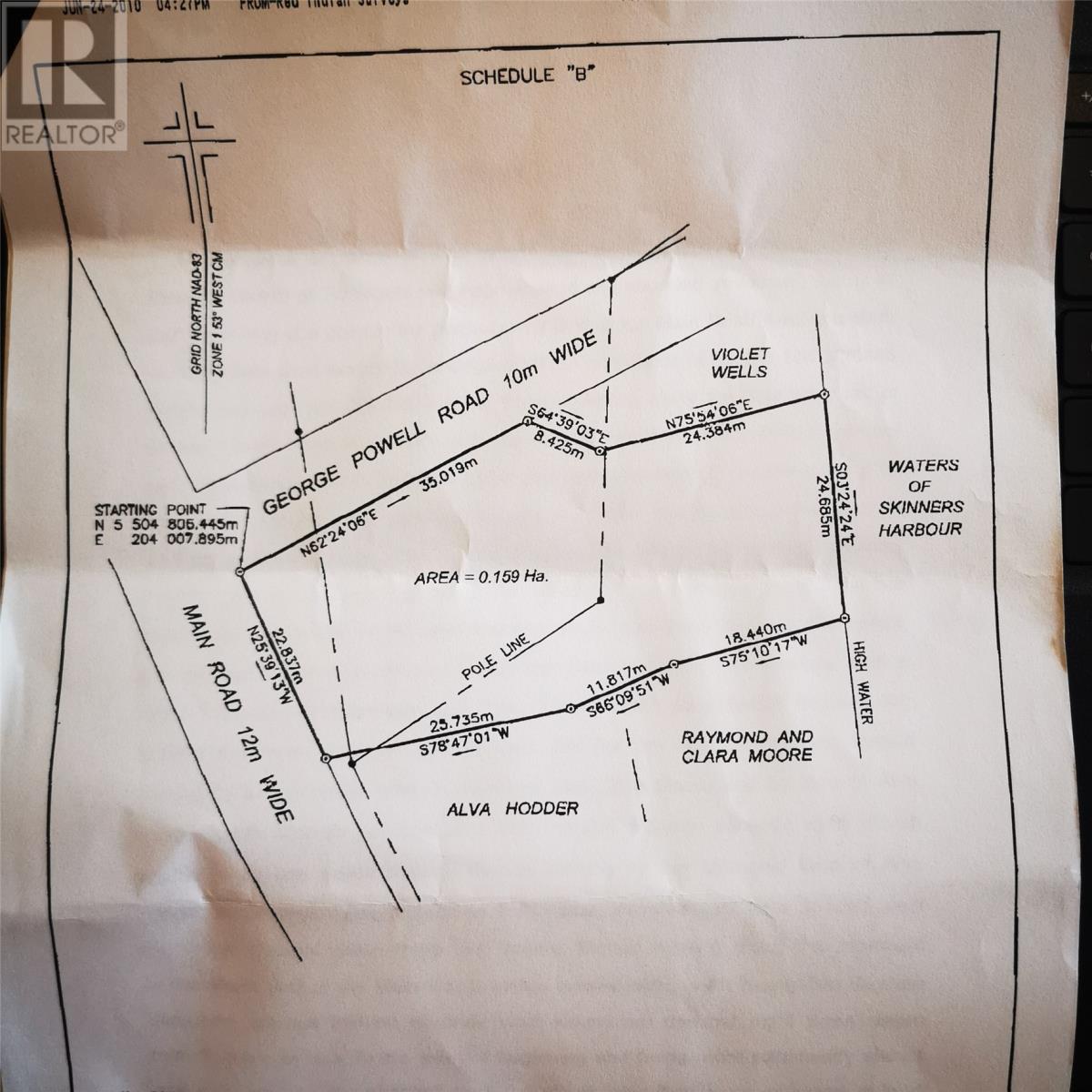2 Bedroom
2 Bathroom
1,143 ft2
Bungalow
$219,000
Location, Location. This gem is perched on a large lot on the edge of Skinner’s Harbour, safely above the ocean, but an easy stroll to the shore and a perfect spot for a wharf or to sit and meditate, enjoying the tides lapping the rocks. The recently renovated main floor is open concept, with a pine cathedral ceiling, filled with natural light and stunning 180- degree views beyond the harbour to the ocean and Fogo Island. The home opens onto a large landing to shake off boots and coats. A few steps up is a cozy TV room currently furnished with comfortable couches to catch up on the latest news or shows. The rest of the main floor is designed to take in the vast ocean views to catch the eastern sunrises or enjoy storm-watching. The windows throughout are vinyl, double-sealed. The kitchen is spacious with the dining room area versatile enough to accommodate entertaining or intimate dinners. There is a new, half bath tucked away in one corner. Filled with natural light and white oak hardwood floors throughout, the modern design and openness offers endless options for personal refashioning. The main landing leads to the lower floor to the two bedrooms and renovated main bathroom with walk-in shower, along with multiple closets. The new washer and dryer are located on the main landing. Outside is a pentagonal deck, designed to take in the exquisite views. The lawn is partially landscaped, speckled with apple trees and black current bushes. There are two sheds, one a workshop/store; the second, a tool shed, the latter painted with a mural painted by a local artist depicting the quiet life on the shores of beautiful Change Islands. (id:47656)
Property Details
|
MLS® Number
|
1283355 |
|
Property Type
|
Single Family |
|
Storage Type
|
Storage Shed |
Building
|
Bathroom Total
|
2 |
|
Bedrooms Below Ground
|
2 |
|
Bedrooms Total
|
2 |
|
Appliances
|
Cooktop, Refrigerator, Oven - Built-in, Washer |
|
Architectural Style
|
Bungalow |
|
Constructed Date
|
1950 |
|
Construction Style Attachment
|
Detached |
|
Exterior Finish
|
Vinyl Siding |
|
Flooring Type
|
Hardwood, Mixed Flooring |
|
Foundation Type
|
Concrete |
|
Half Bath Total
|
1 |
|
Heating Fuel
|
Electric |
|
Stories Total
|
1 |
|
Size Interior
|
1,143 Ft2 |
|
Type
|
House |
Land
|
Acreage
|
No |
|
Sewer
|
No Sewage System |
|
Size Irregular
|
.4 Acre |
|
Size Total Text
|
.4 Acre|21,780 - 32,669 Sqft (1/2 - 3/4 Ac) |
|
Zoning Description
|
Res |
Rooms
| Level |
Type |
Length |
Width |
Dimensions |
|
Lower Level |
Bath (# Pieces 1-6) |
|
|
10x7 |
|
Lower Level |
Bedroom |
|
|
10x9 |
|
Lower Level |
Bedroom |
|
|
10x9 |
|
Main Level |
Bath (# Pieces 1-6) |
|
|
8x4 |
|
Main Level |
Family Room |
|
|
26x10 |
|
Main Level |
Not Known |
|
|
26x11 |
|
Main Level |
Living Room |
|
|
16x11 |
|
Main Level |
Foyer |
|
|
10x7 |
https://www.realtor.ca/real-estate/28129208/1-skinners-harbour-road-change-islands

