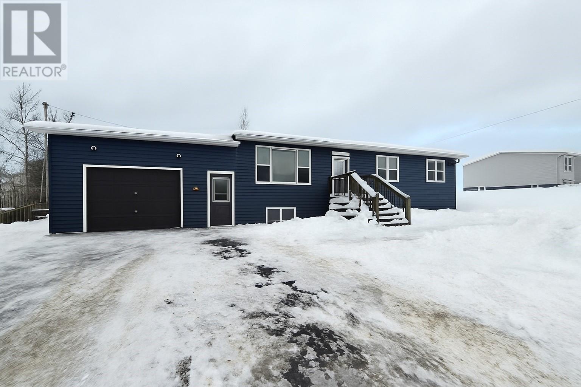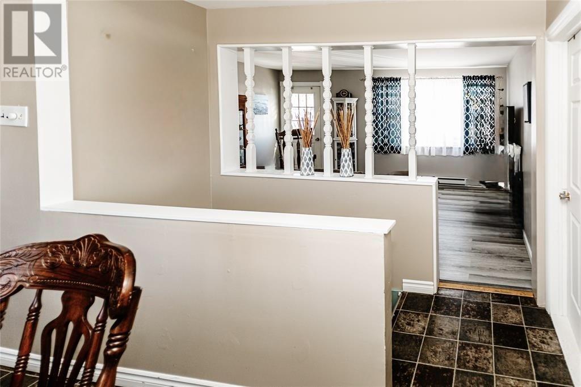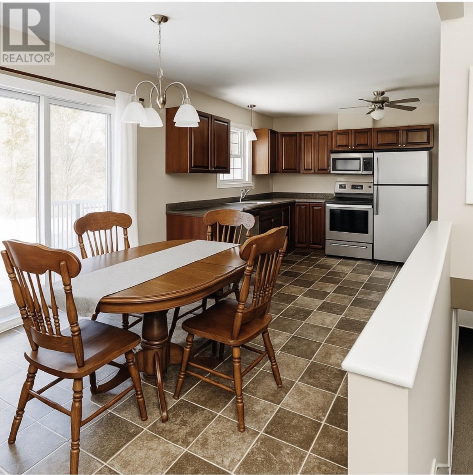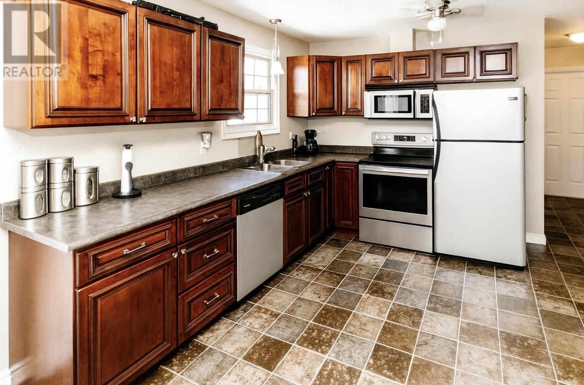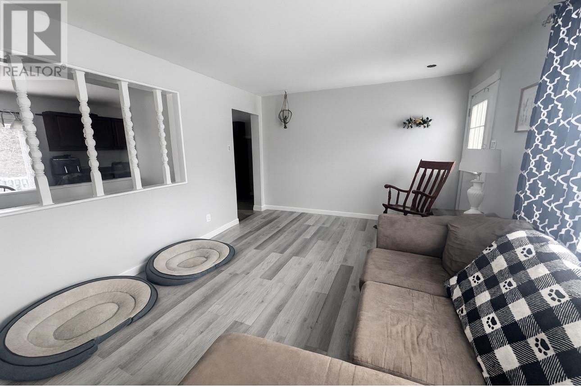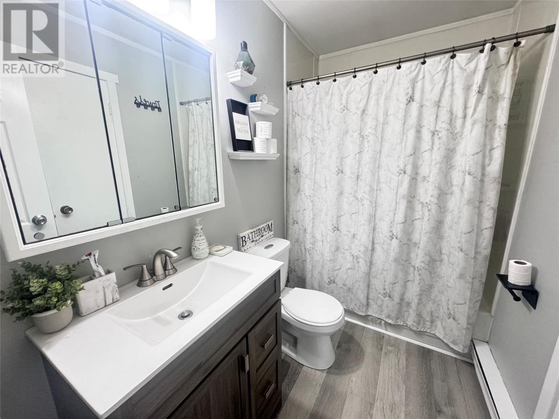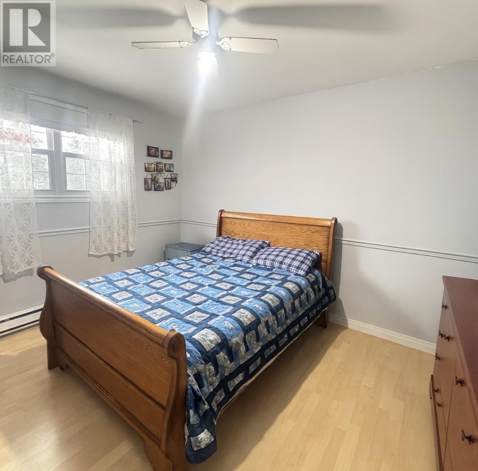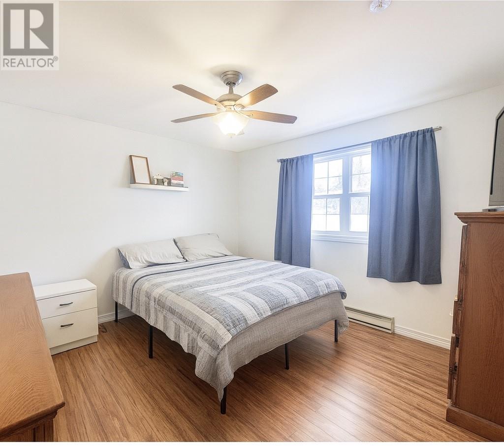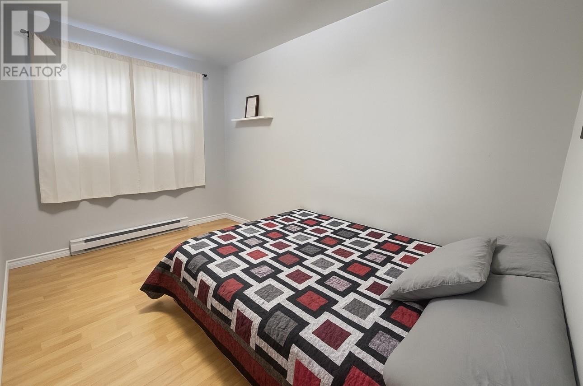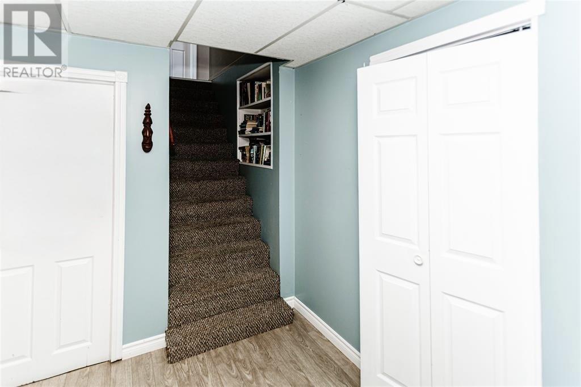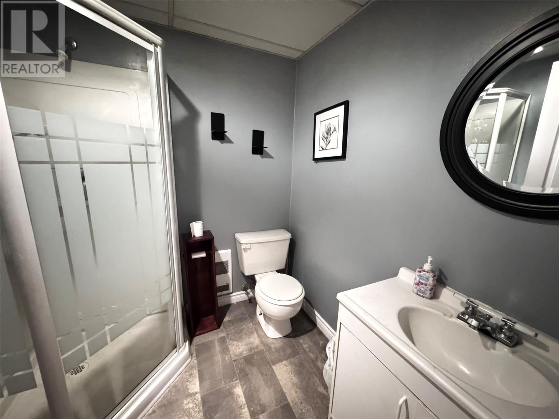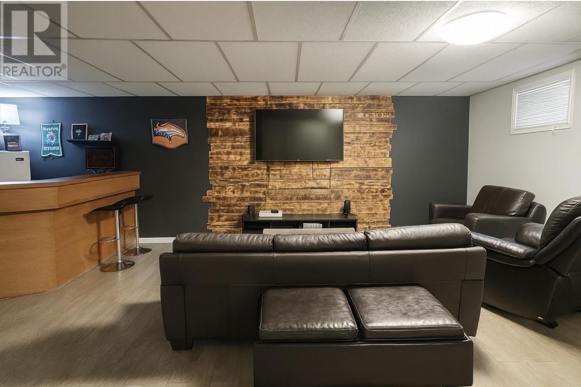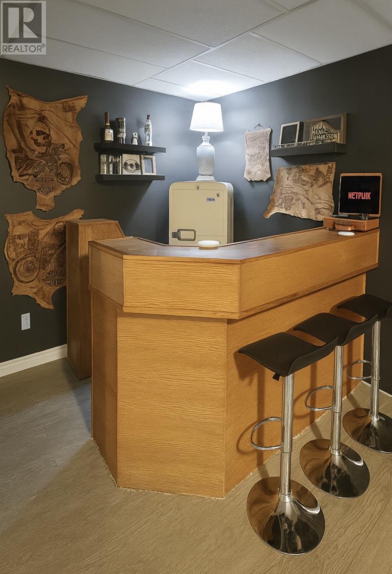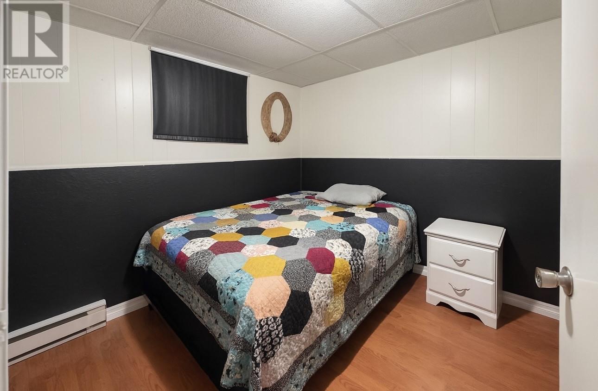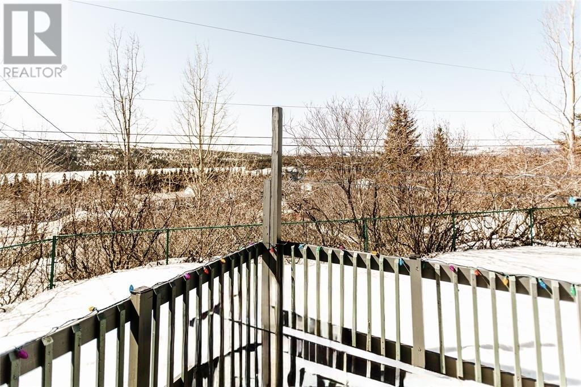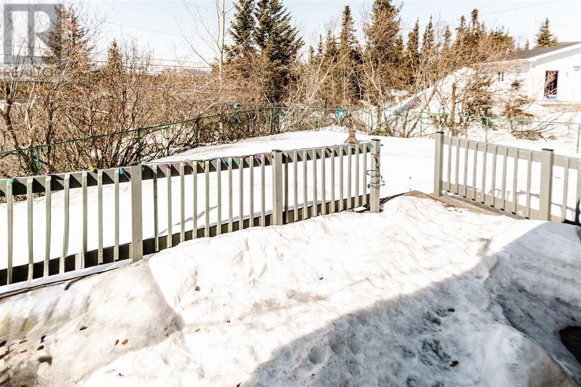3 Bedroom
2 Bathroom
2,037 ft2
Bungalow
Baseboard Heaters
$439,000
Beautiful 3+1 bedroom, 2-bath bungalow with a 17'1" x 25'6" attached garage checks all the boxes, and offers convenient direct access to the garage. The main floor features an eat-in kitchen with pristine dark wood cabinets, cushioned flooring, a pantry, and all stainless-steel major appliances. Enjoy the fresh, bright feel of the living room, get ready each morning in a clean and modern bathroom, and unwind in one of the three spacious bedrooms—all complete with vinyl windows and laminate flooring. Home is being sold fully furnished. The fully developed basement provides even more living space with an open-concept family room, an entertainment bar, laminate flooring, vinyl windows, a bathroom with a stand-up shower, an additional bedroom, and a dedicated laundry room (washer & dryer included). Patio doors from the dining area lead to your fully fenced backyard, where you can enjoy a generous deck and take in a partial view of Jean Lake. (id:47656)
Property Details
|
MLS® Number
|
1292824 |
|
Property Type
|
Single Family |
Building
|
Bathroom Total
|
2 |
|
Bedrooms Total
|
3 |
|
Appliances
|
Refrigerator, Microwave, Stove, Washer, Dryer |
|
Architectural Style
|
Bungalow |
|
Constructed Date
|
1965 |
|
Construction Style Attachment
|
Detached |
|
Exterior Finish
|
Vinyl Siding |
|
Flooring Type
|
Laminate, Mixed Flooring |
|
Foundation Type
|
Concrete |
|
Heating Fuel
|
Electric |
|
Heating Type
|
Baseboard Heaters |
|
Stories Total
|
1 |
|
Size Interior
|
2,037 Ft2 |
|
Type
|
House |
|
Utility Water
|
Municipal Water |
Parking
Land
|
Acreage
|
No |
|
Sewer
|
Municipal Sewage System |
|
Size Irregular
|
9802 Sq Ft |
|
Size Total Text
|
9802 Sq Ft|0-4,050 Sqft |
|
Zoning Description
|
Res |
Rooms
| Level |
Type |
Length |
Width |
Dimensions |
|
Basement |
Other |
|
|
10.4 X 7.4 |
|
Basement |
Recreation Room |
|
|
28.7 X 17.5 |
|
Basement |
Bedroom |
|
|
10.5 X 11.9 |
|
Main Level |
Bedroom |
|
|
8.5 X 12.1 |
|
Main Level |
Bedroom |
|
|
10.2 X 12.1 |
|
Main Level |
Primary Bedroom |
|
|
13.10 x 12.1 |
|
Main Level |
Eating Area |
|
|
12.4 x 8.1 |
|
Main Level |
Kitchen |
|
|
10.5 x 9.1 |
https://www.realtor.ca/real-estate/29132135/1-shea-street-wabush

