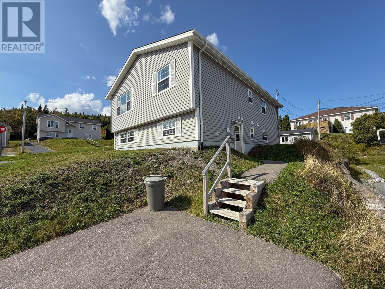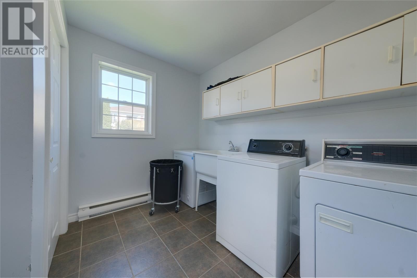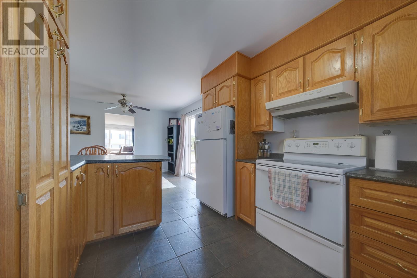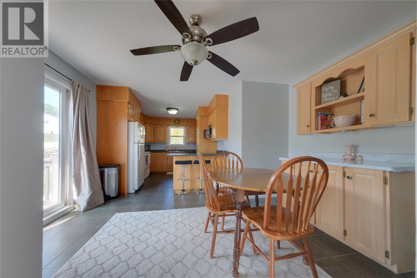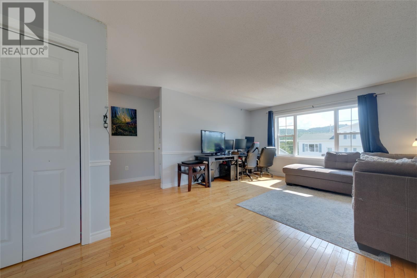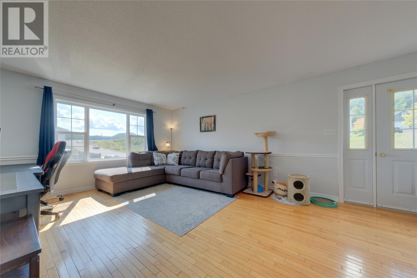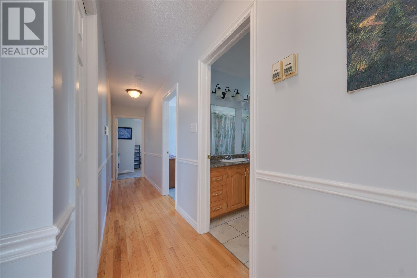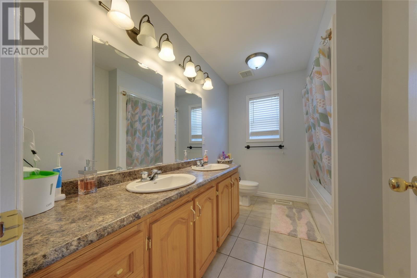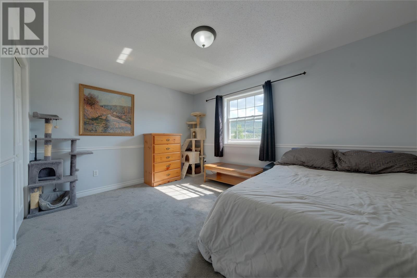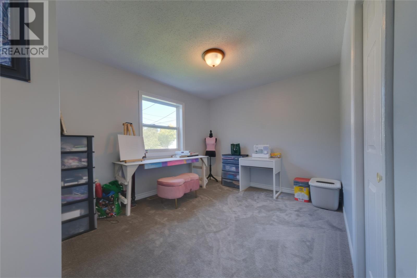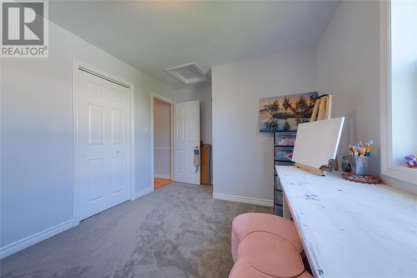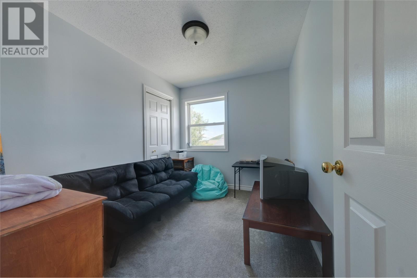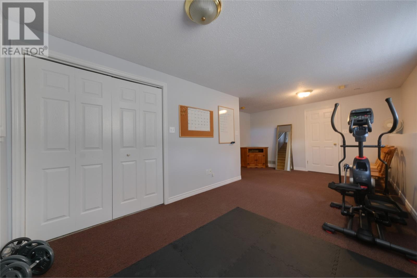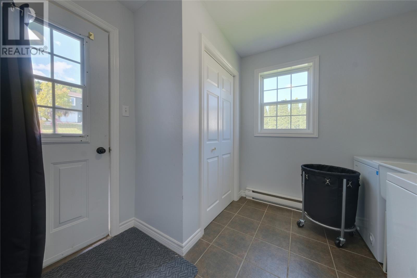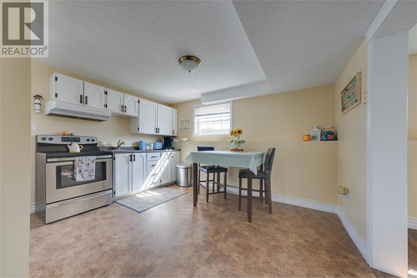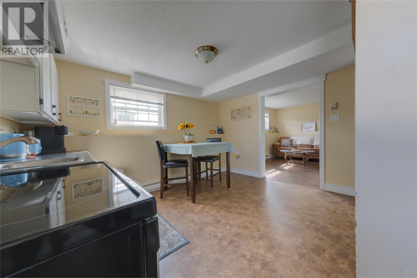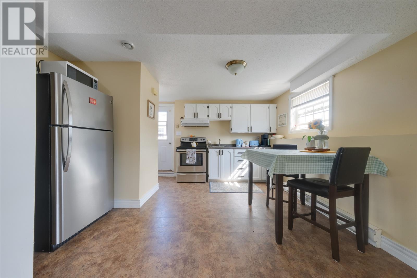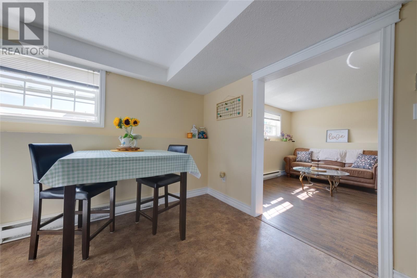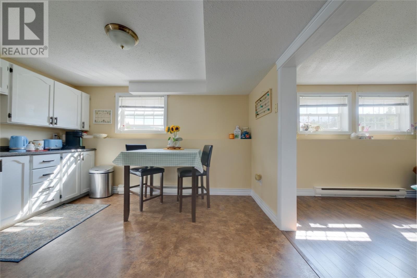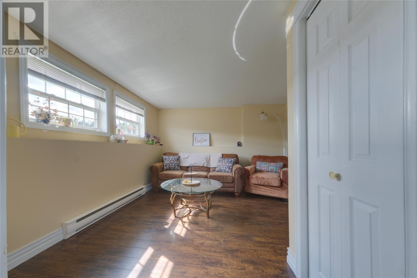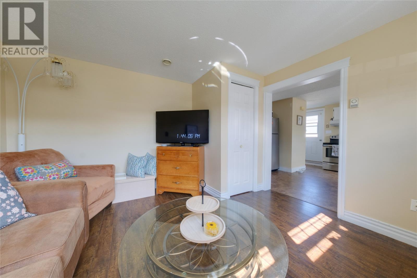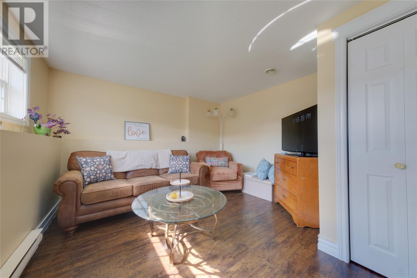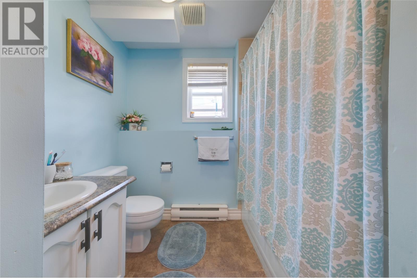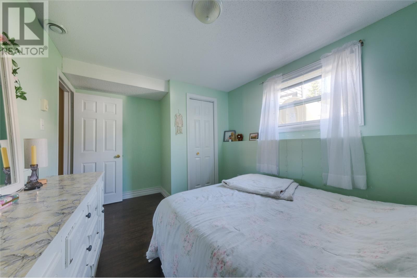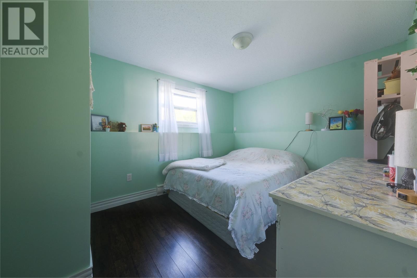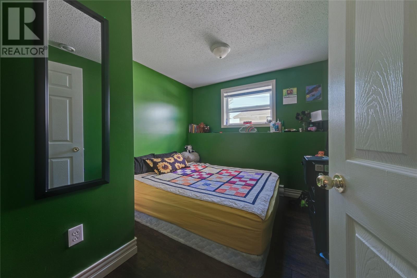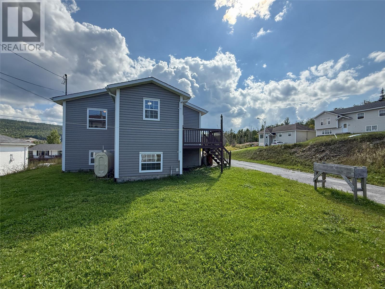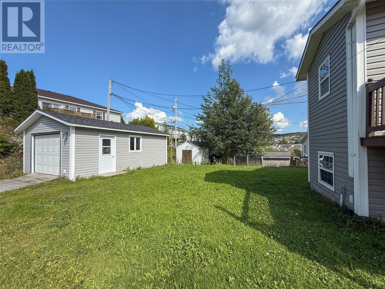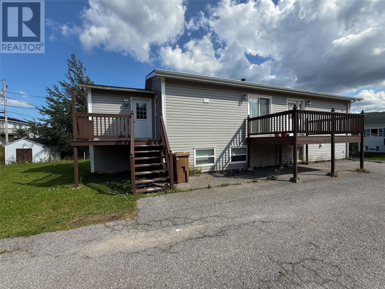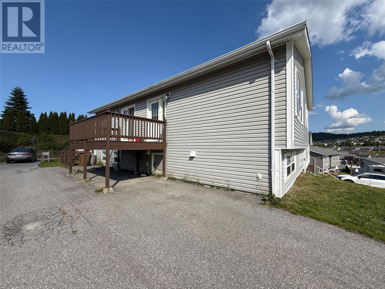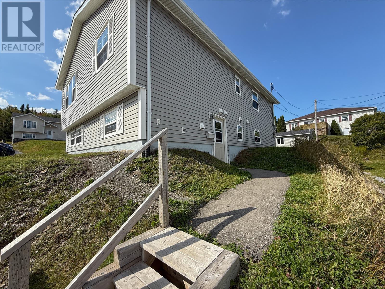5 Bedroom
2 Bathroom
2,590 ft2
Bungalow
Air Exchanger
Baseboard Heaters, Forced Air
$399,000
Welcome to a versatile property that offers both comfortable living and an incredible investment opportunity. Live on the spacious main level and let the income from the self-contained apartment help offset your mortgage! The main floor boasts a welcoming mudroom with laundry, a charming oak kitchen complete with a breakfast bar, a bright dining area featuring a built-in coffee bar, and a large sun-filled living room with beautiful hardwood flooring. Down the hall are three generously sized bedrooms and a full bath. The basement level extends the living space with a cozy family room, a furnace room with a wood/oil combination furnace, plus a flexible storage area that could easily be converted into an additional bedroom for personal use - or even reconfigured as a third bedroom for the apartment. The lower-level apartment is thoughtfully laid out with its own eat-in kitchen, comfortable living room, two bedrooms, full bath with laundry, and separate utility panel, making it a great rental option or in-law suite. Both units have their own paved driveways for added convenience. This property has been exceptionally well cared for, with recent updates including new shingles in 2021. The main level driveway is spacious and leads to a detached, wired garage - perfect for storage, hobbies, or parking. Conveniently located just minutes from downtown and the new hospital, this home combines functionality, income potential, and prime location into one great package. No conveyance of any written offers prior to 10:00am on the 19th of September. All offers to remain open until Sept 19th, at 3pm. (id:47656)
Property Details
|
MLS® Number
|
1290254 |
|
Property Type
|
Single Family |
|
Equipment Type
|
None |
|
Rental Equipment Type
|
None |
|
Structure
|
Patio(s) |
Building
|
Bathroom Total
|
2 |
|
Bedrooms Total
|
5 |
|
Appliances
|
Dishwasher, Refrigerator, Stove |
|
Architectural Style
|
Bungalow |
|
Constructed Date
|
1996 |
|
Cooling Type
|
Air Exchanger |
|
Exterior Finish
|
Vinyl Siding |
|
Flooring Type
|
Carpeted, Hardwood, Laminate |
|
Foundation Type
|
Poured Concrete |
|
Heating Fuel
|
Electric, Oil, Wood |
|
Heating Type
|
Baseboard Heaters, Forced Air |
|
Stories Total
|
1 |
|
Size Interior
|
2,590 Ft2 |
|
Type
|
Two Apartment House |
|
Utility Water
|
Municipal Water |
Parking
Land
|
Access Type
|
Year-round Access |
|
Acreage
|
No |
|
Sewer
|
Municipal Sewage System |
|
Size Irregular
|
61x131x61x118 |
|
Size Total Text
|
61x131x61x118|7,251 - 10,889 Sqft |
|
Zoning Description
|
Residentia |
Rooms
| Level |
Type |
Length |
Width |
Dimensions |
|
Basement |
Utility Room |
|
|
13 X 6'6 |
|
Basement |
Storage |
|
|
10 X 9 |
|
Basement |
Bath (# Pieces 1-6) |
|
|
FULL BATH |
|
Basement |
Not Known |
|
|
10 X 9 |
|
Basement |
Not Known |
|
|
10 X 9 |
|
Basement |
Not Known |
|
|
12'6 X 10 |
|
Basement |
Not Known |
|
|
13 X 12 |
|
Basement |
Family Room |
|
|
20.7 X 10 |
|
Main Level |
Mud Room |
|
|
9 X 9'6 |
|
Main Level |
Bath (# Pieces 1-6) |
|
|
FULL BATH |
|
Main Level |
Bedroom |
|
|
13'6 X 10 |
|
Main Level |
Bedroom |
|
|
10 X 8 |
|
Main Level |
Primary Bedroom |
|
|
13'6 X 11'6 |
|
Main Level |
Kitchen |
|
|
11'6 X 10 |
|
Main Level |
Dining Room |
|
|
13 X 10 |
|
Main Level |
Living Room |
|
|
20 X 13 |
https://www.realtor.ca/real-estate/28853221/1-rose-street-corner-brook

