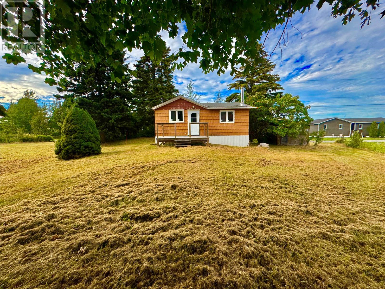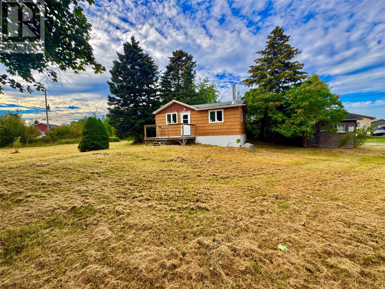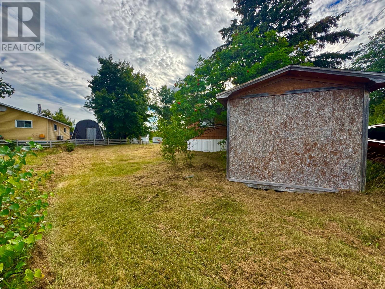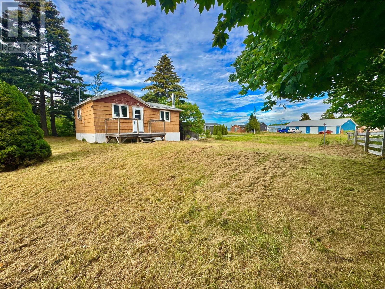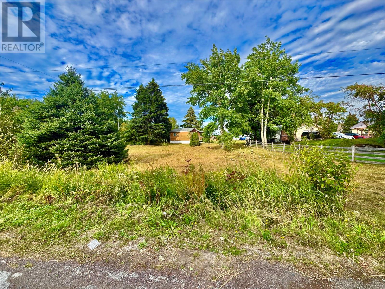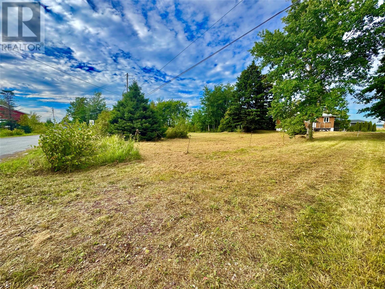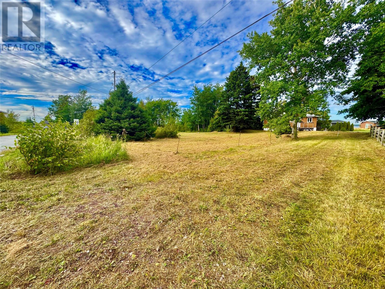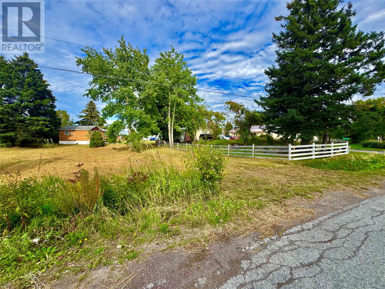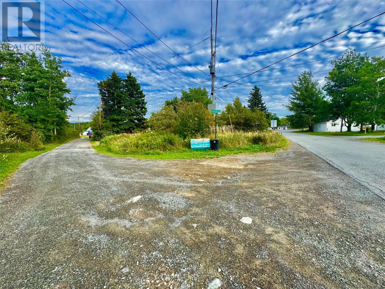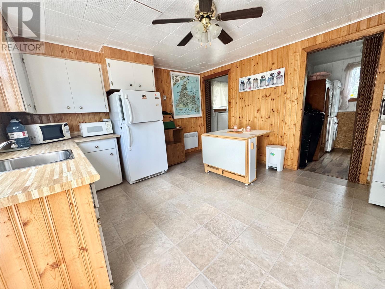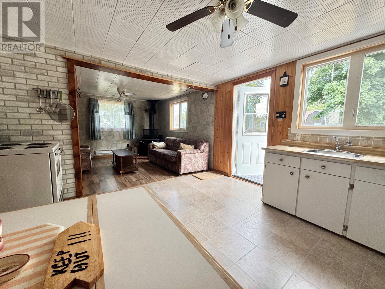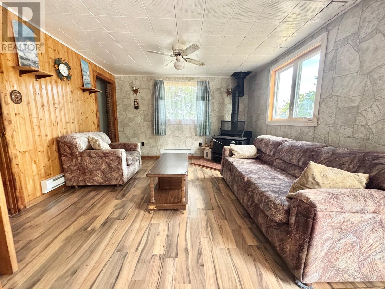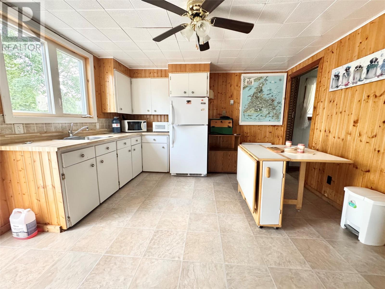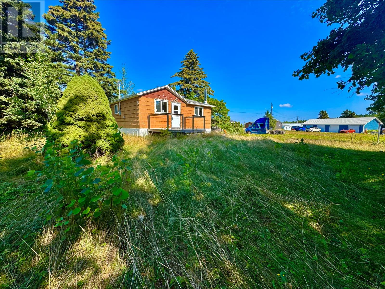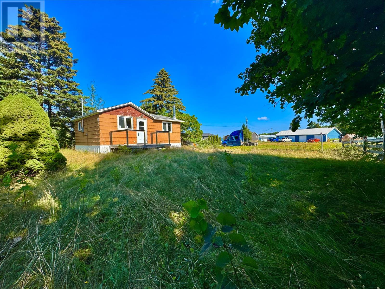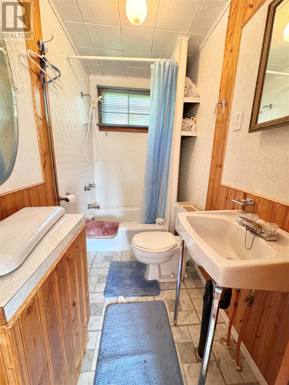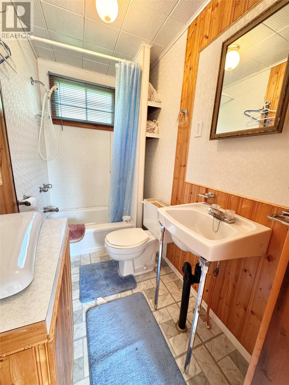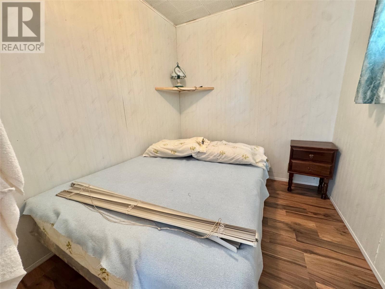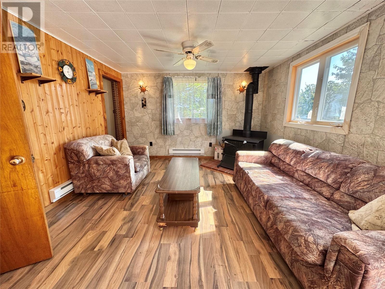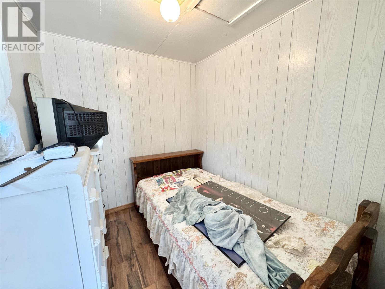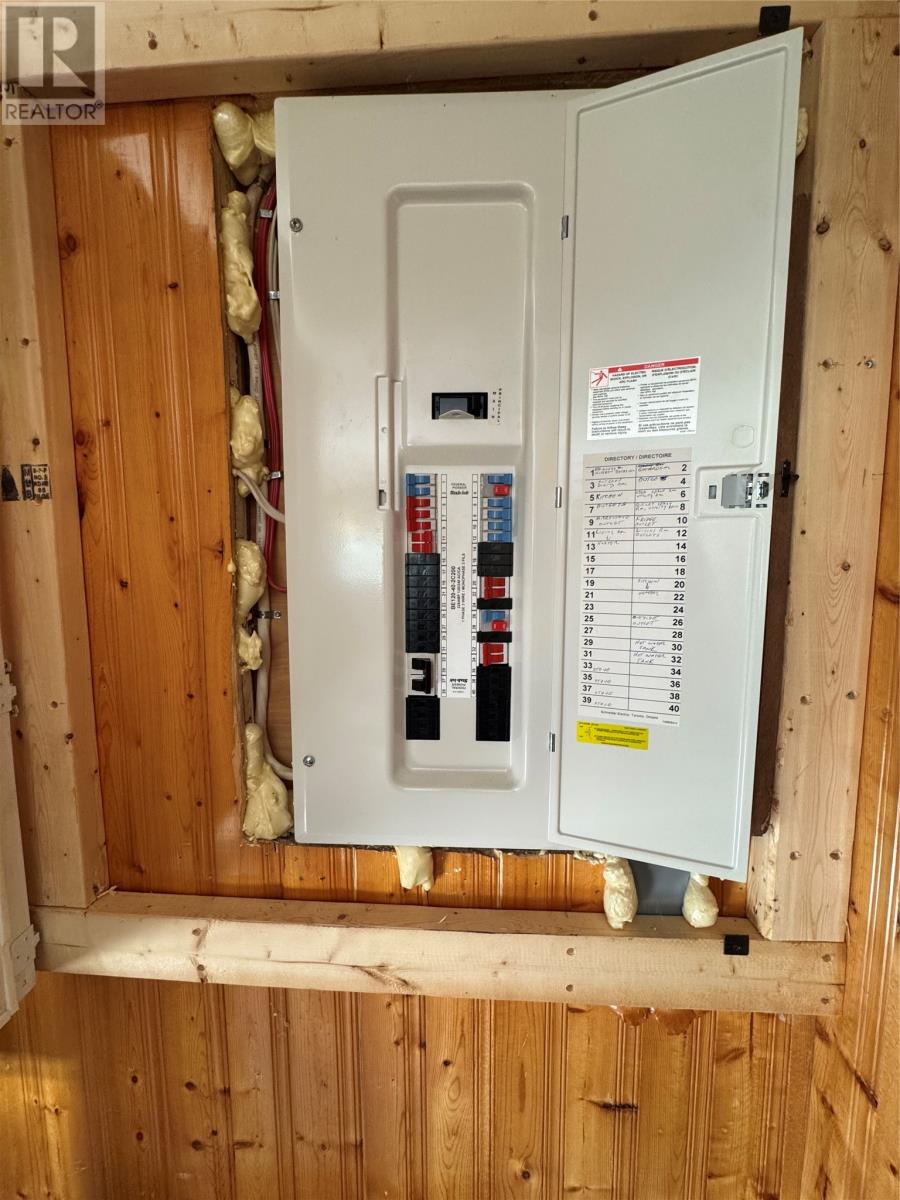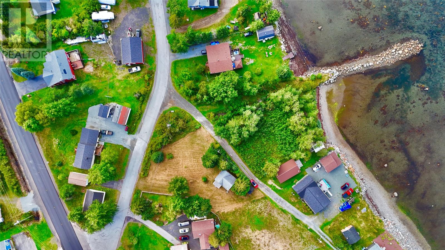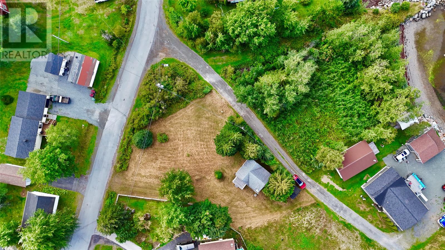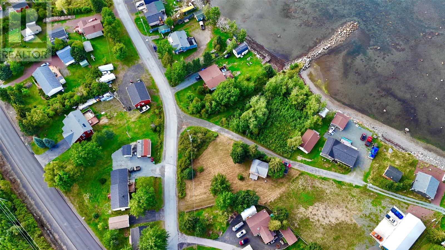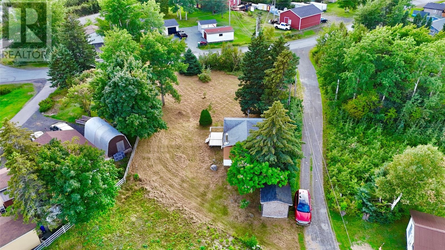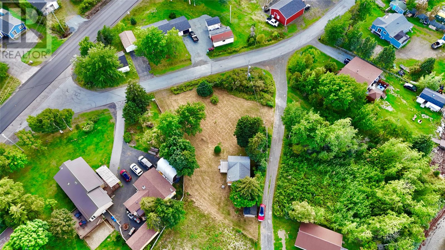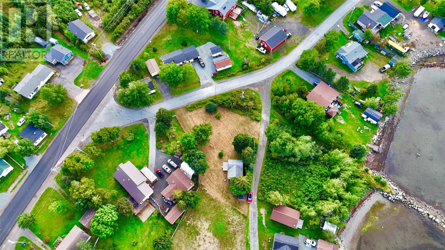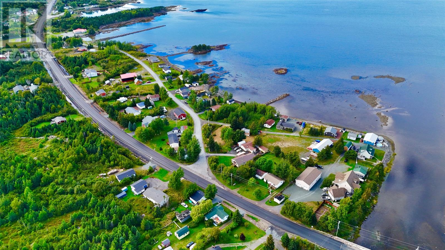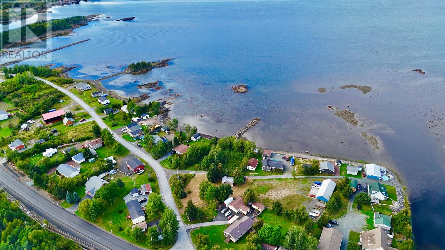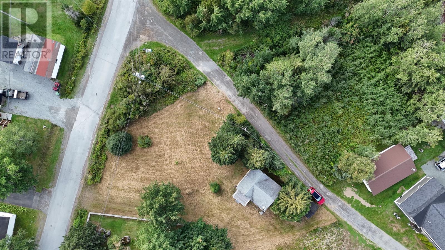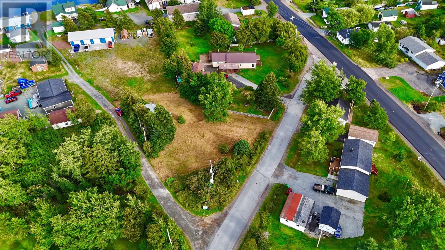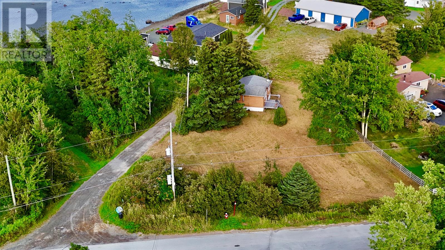2 Bedroom
1 Bathroom
572 ft2
Bungalow
Landscaped
$89,000
Charming 572 sq ft cabin in Campbellton, NL, offering an affordable entry point with huge potential on just under an acre. This two-bedroom, one-bath open-concept space is easily convertible into a full-time home or a cozy weekend retreat, perfect for first-time buyers, hobby farmers, or growing families. Local town services are connected, with a 200-amp service upgraded in 2005 and heating provided by a wood stove plus electric heat updated in 2020. Recent updates include a new front door and window, enhancing energy efficiency and curb appeal. A 10 x 12 wood shed adds practical storage for tools and projects. The property’s substantial land opens exciting possibilities for gardening, a small-scale farm, or future expansion while enjoying the quiet, friendly community. Location-wise, you’ll be just 1 hour from Iceberg Alley and Twillingate, with Lewisporte only about a 15-minute drive for larger amenities and services. This cabin offers a flexible, affordable canvas in a picturesque region, balancing rustic charm with modern conveniences and room to grow. Don’t miss the chance to own a piece of Campellton’s growing appeal. (id:47656)
Property Details
|
MLS® Number
|
1290206 |
|
Property Type
|
Recreational |
|
Amenities Near By
|
Highway, Recreation |
|
View Type
|
Ocean View |
Building
|
Bathroom Total
|
1 |
|
Bedrooms Above Ground
|
2 |
|
Bedrooms Total
|
2 |
|
Appliances
|
Refrigerator, Stove, Washer, Dryer |
|
Architectural Style
|
Bungalow |
|
Constructed Date
|
1980 |
|
Exterior Finish
|
Other |
|
Flooring Type
|
Mixed Flooring |
|
Heating Fuel
|
Electric, Wood |
|
Stories Total
|
1 |
|
Size Interior
|
572 Ft2 |
|
Type
|
Recreational |
|
Utility Water
|
Municipal Water |
Parking
Land
|
Acreage
|
No |
|
Land Amenities
|
Highway, Recreation |
|
Landscape Features
|
Landscaped |
|
Sewer
|
Municipal Sewage System |
|
Size Total Text
|
.5 - 9.99 Acres |
|
Zoning Description
|
Res |
Rooms
| Level |
Type |
Length |
Width |
Dimensions |
|
Main Level |
Storage |
|
|
7.83x6.57 |
|
Main Level |
Kitchen |
|
|
12.92x12.05 |
|
Main Level |
Living Room |
|
|
12x12.06 |
|
Main Level |
Bath (# Pieces 1-6) |
|
|
7.9x4.28 |
|
Main Level |
Bedroom |
|
|
8.06x6.57 |
|
Main Level |
Bedroom |
|
|
8.5x6.63 |
https://www.realtor.ca/real-estate/28867740/1-riverview-road-campbellton

