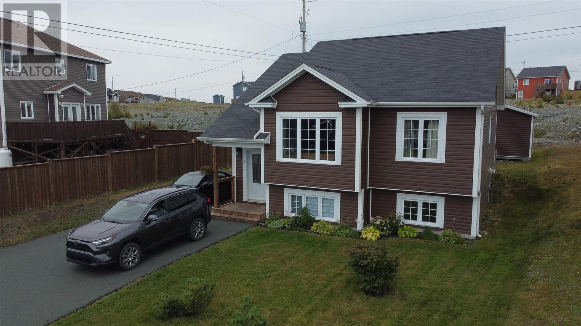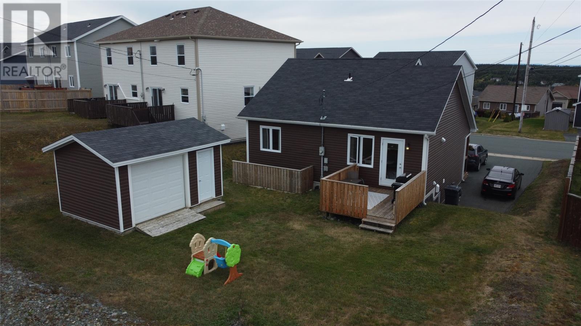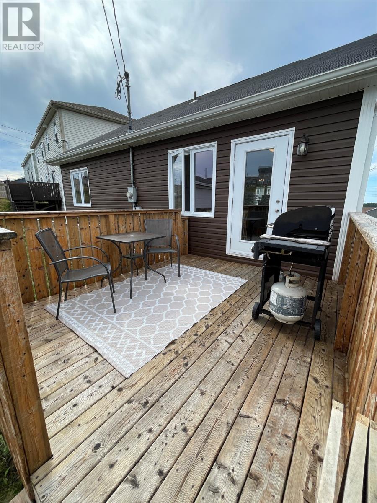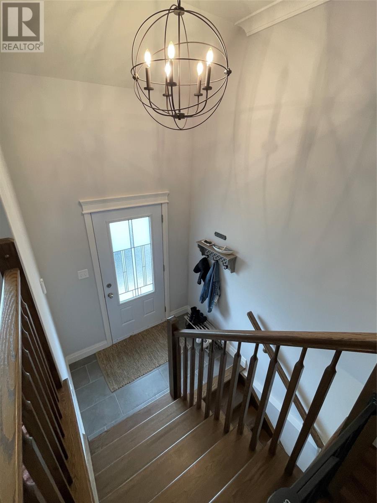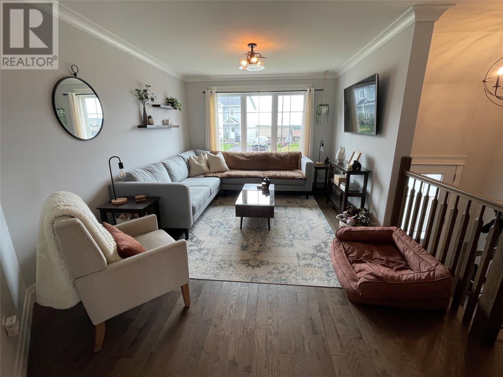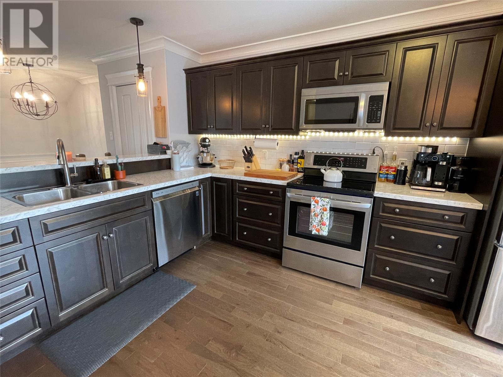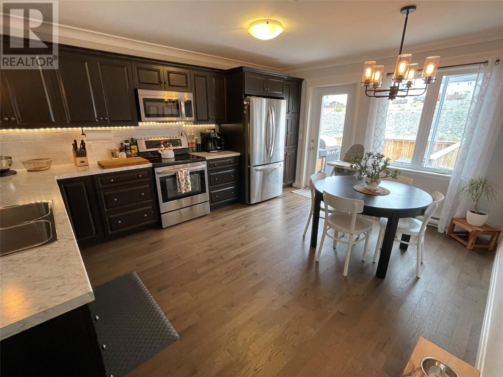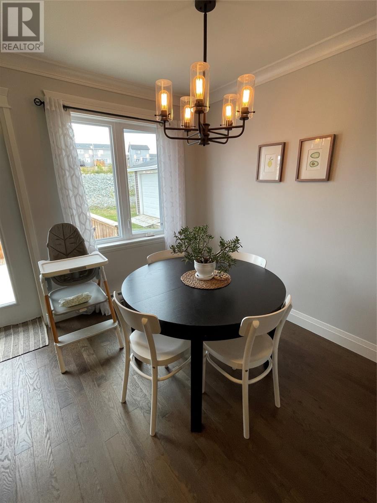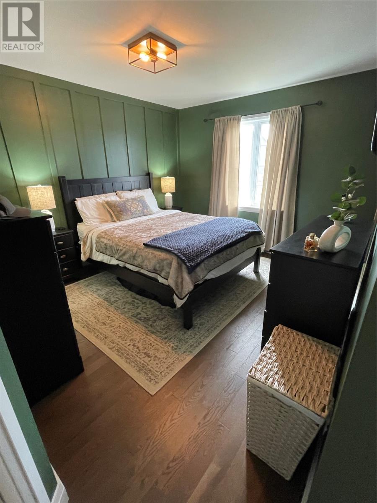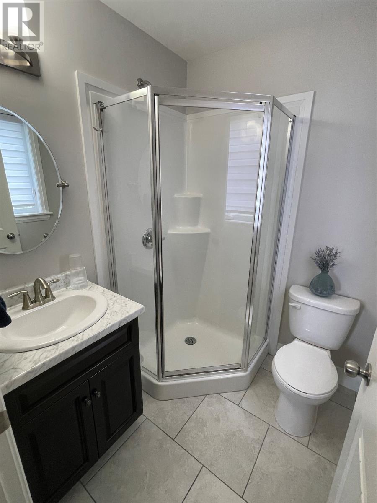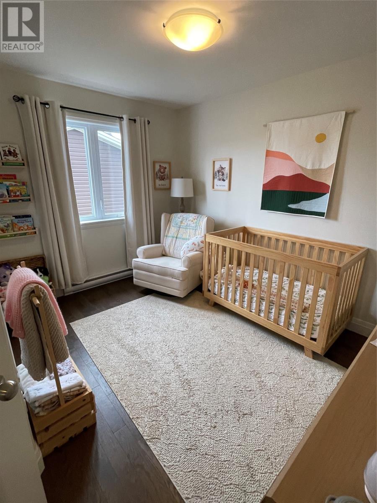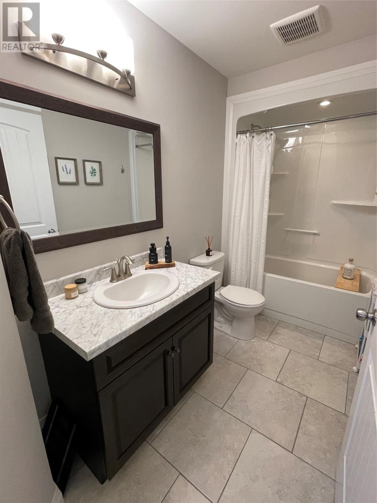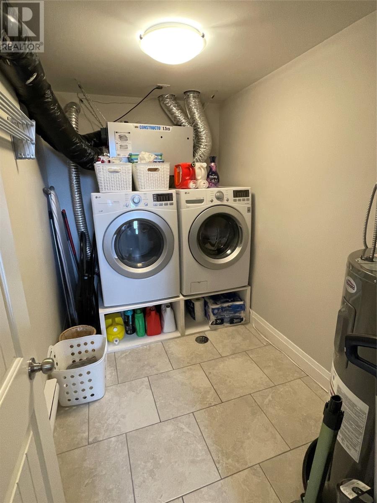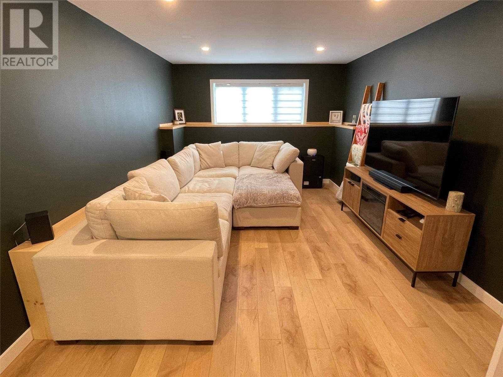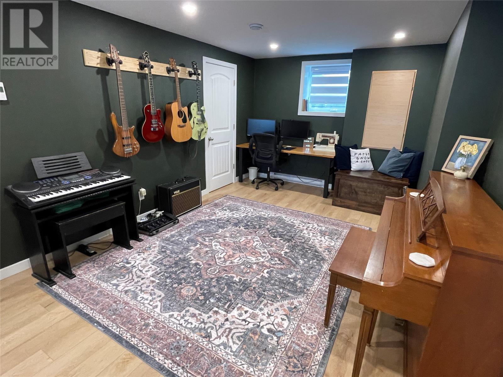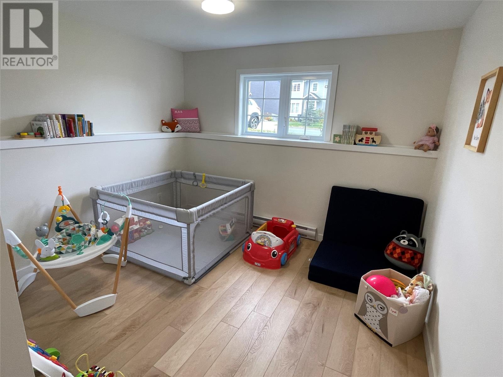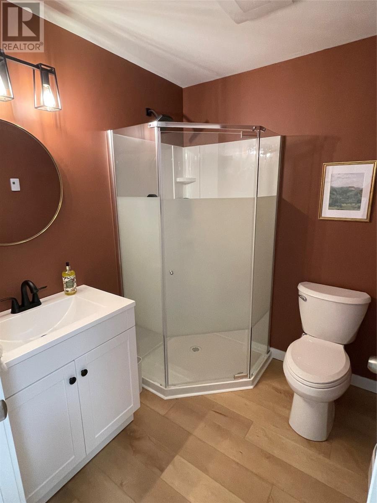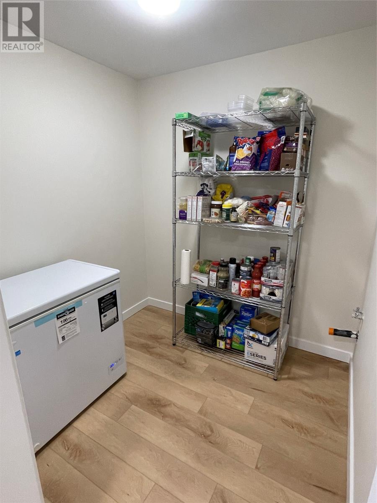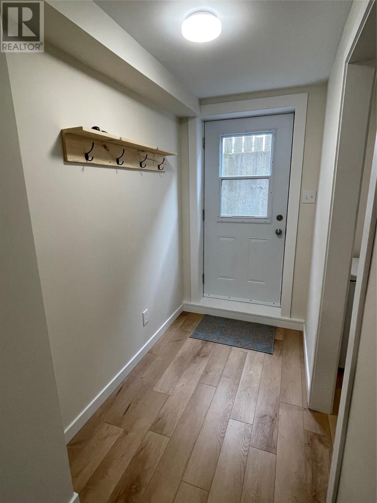3 Bedroom
3 Bathroom
1,649 ft2
Baseboard Heaters
Landscaped
$399,900
This beautiful maintained home, situated in a family-friendly neighborhood within Fairview Estates in Paradise, is now available for viewing. The property boasts an open-concept main living area, eat in kitchen, two spacious bedrooms, including a primary bedroom with an ensuite and walk-in closet. The lower level features a third bedroom, a three-piece bathroom, a spacious recreation room, and laundry area. There is also a detached shed in the rear yard for extra storage. The property is conveniently located near Octagon Pond Elementary and the Octagon walking trail. Just minutes from the Paradise recreation centre and all the amenities Paradise has to offer. Please note that, as per the seller's instructions, no offers will be conveyed prior to 5:00 pm on Monday, October 20, 2025. (id:47656)
Property Details
|
MLS® Number
|
1290159 |
|
Property Type
|
Single Family |
|
Amenities Near By
|
Shopping |
|
Storage Type
|
Storage Shed |
Building
|
Bathroom Total
|
3 |
|
Bedrooms Above Ground
|
2 |
|
Bedrooms Below Ground
|
1 |
|
Bedrooms Total
|
3 |
|
Constructed Date
|
2016 |
|
Construction Style Attachment
|
Detached |
|
Construction Style Split Level
|
Split Level |
|
Exterior Finish
|
Vinyl Siding |
|
Flooring Type
|
Mixed Flooring |
|
Foundation Type
|
Concrete |
|
Heating Fuel
|
Electric |
|
Heating Type
|
Baseboard Heaters |
|
Stories Total
|
1 |
|
Size Interior
|
1,649 Ft2 |
|
Type
|
House |
|
Utility Water
|
Municipal Water |
Land
|
Acreage
|
No |
|
Land Amenities
|
Shopping |
|
Landscape Features
|
Landscaped |
|
Sewer
|
Municipal Sewage System |
|
Size Irregular
|
50x107x57x109 |
|
Size Total Text
|
50x107x57x109|4,051 - 7,250 Sqft |
|
Zoning Description
|
Res. |
Rooms
| Level |
Type |
Length |
Width |
Dimensions |
|
Basement |
Storage |
|
|
5.5x6.0 |
|
Basement |
Storage |
|
|
6.3x6.4 |
|
Basement |
Laundry Room |
|
|
6.0x9.4 |
|
Basement |
Bath (# Pieces 1-6) |
|
|
5.7x6.4 |
|
Basement |
Bedroom |
|
|
9.6x10.9 |
|
Basement |
Recreation Room |
|
|
10.10x31.2 |
|
Main Level |
Bath (# Pieces 1-6) |
|
|
5.3x9.7 |
|
Main Level |
Bedroom |
|
|
8.7x11.5 |
|
Main Level |
Ensuite |
|
|
5.4x5.9 |
|
Main Level |
Primary Bedroom |
|
|
10.11x12.1 |
|
Main Level |
Not Known |
|
|
12.5x20 |
|
Main Level |
Living Room |
|
|
10.10x13.4 |
|
Main Level |
Porch |
|
|
4.0x6.7 |
https://www.realtor.ca/real-estate/28995565/1-pattsion-street-paradise

