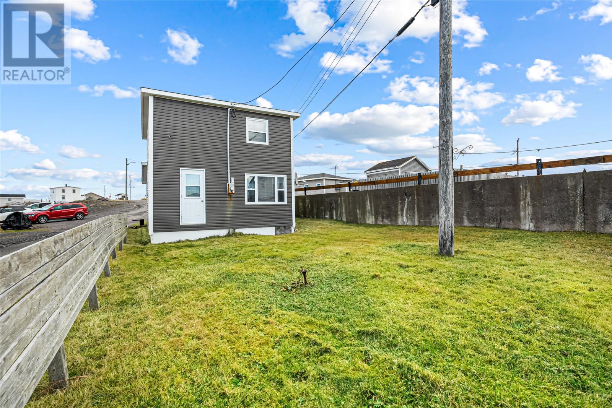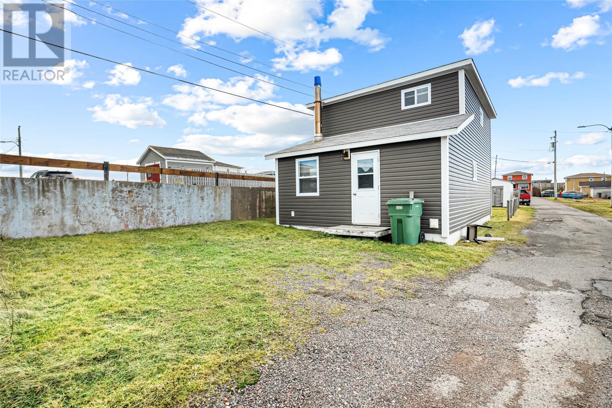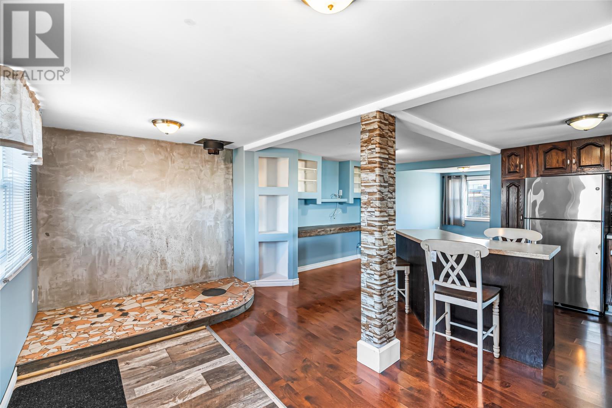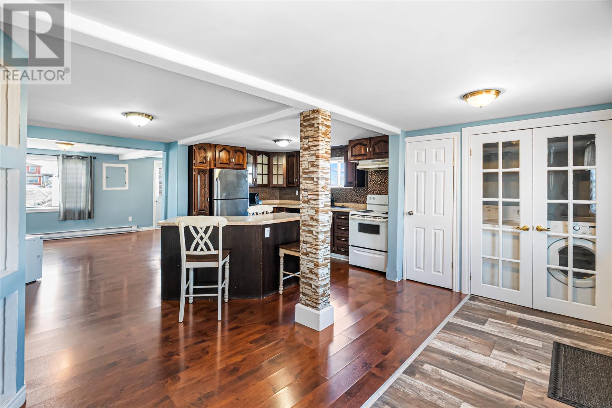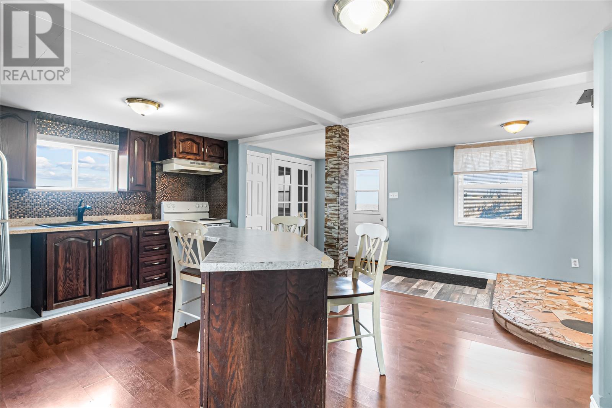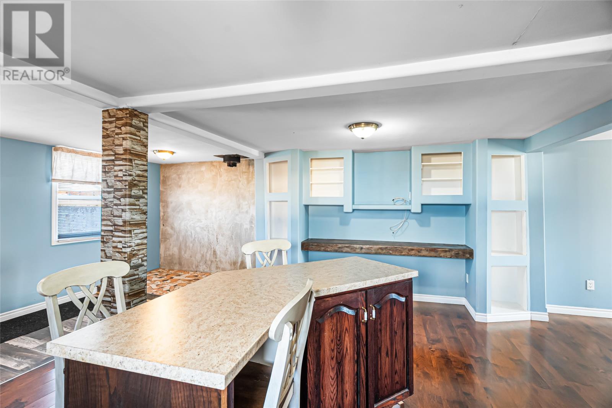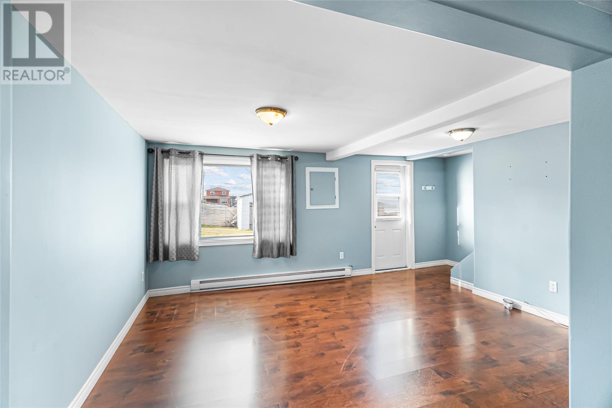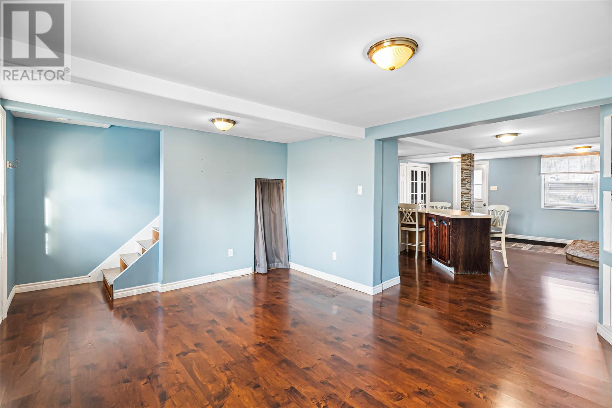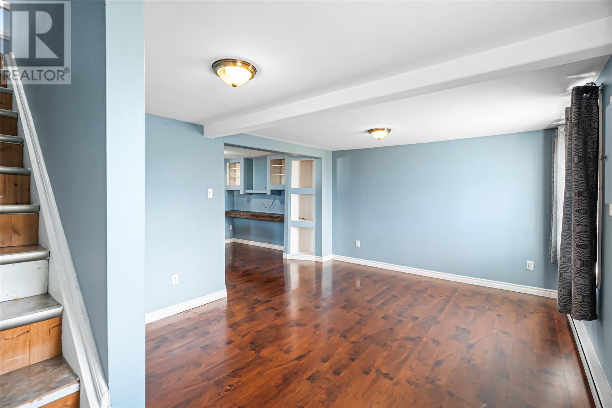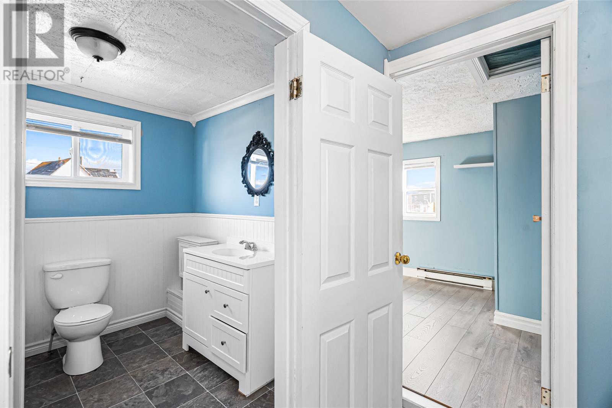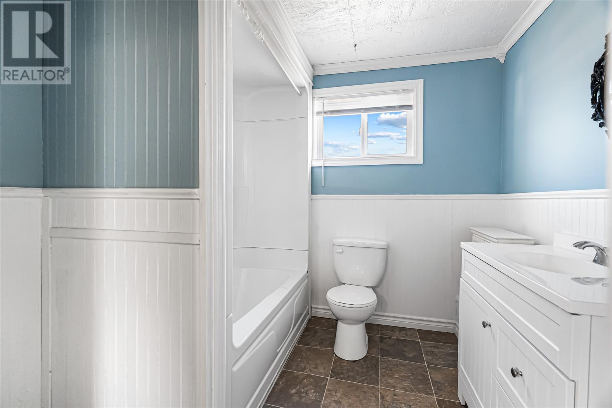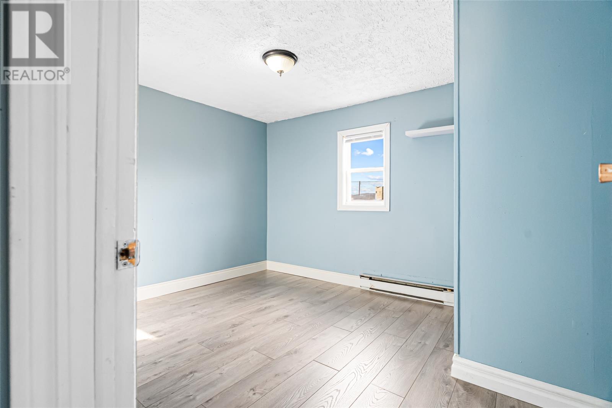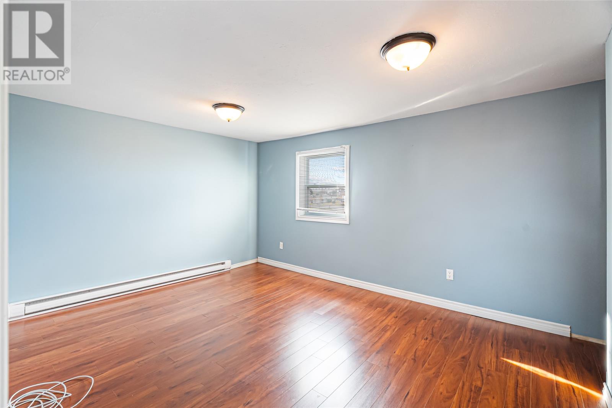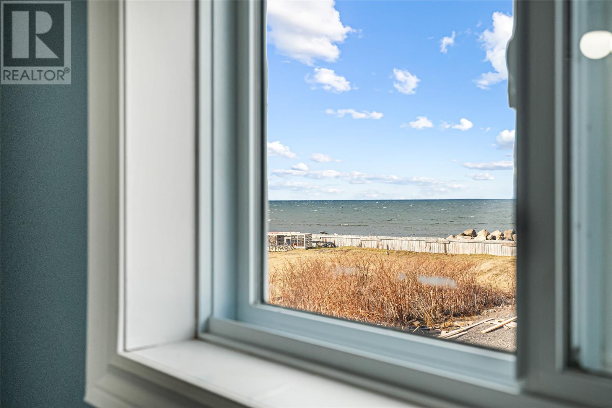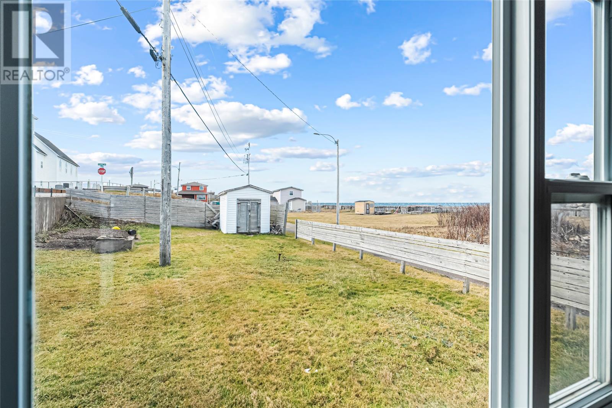2 Bedroom
1 Bathroom
1,142 ft2
2 Level
Baseboard Heaters
Landscaped
$75,000
Charming Newfoundland Saltbox Home with Oceanfront Views Welcome to this picturesque traditional Newfoundland saltbox home, perfectly situated to offer stunning ocean views. This enchanting residence captures the essence of coastal living, featuring a classic design that blends charm with modern comforts. **Bedrooms & Bath**The second floor hosts two cozy bedrooms, providing a serene retreat with unobstructed views of the ocean. The main bath offers convenient access from both rooms, making it ideal for families or guests. **Main Floor** The main floor boasts a partially open concept layout, creating a warm and inviting atmosphere. The eat-in kitchen is a chef's delight, fully equipped and perfect for casual dining or entertaining. Large windows fill the space with natural light, showcasing the breathtaking views just beyond. **Outdoor Space** Step outside to experience the beauty of living in this quaint little fishing town. The surrounding landscape offers a tranquil setting to relax or enjoy outdoor activities, with the soothing sounds of the waves enhancing your experience. **Location**Situated in a beautiful coastal community, this home provides easy access to local amenities, recreational activities, and nature trails, perfect for those who appreciate the great outdoors. Whether you're looking for a year-round residence or a charming getaway, this Newfoundland saltbox home is a rare find that beautifully combines traditional architecture with stunning natural surroundings. Don’t miss the opportunity to own a piece of coastal paradise! (id:47656)
Property Details
|
MLS® Number
|
1292980 |
|
Property Type
|
Single Family |
|
Equipment Type
|
None |
|
Rental Equipment Type
|
None |
|
Storage Type
|
Storage Shed |
|
View Type
|
Ocean View |
Building
|
Bathroom Total
|
1 |
|
Bedrooms Above Ground
|
2 |
|
Bedrooms Total
|
2 |
|
Appliances
|
Refrigerator, Stove, Washer, Dryer |
|
Architectural Style
|
2 Level |
|
Constructed Date
|
1950 |
|
Construction Style Attachment
|
Detached |
|
Exterior Finish
|
Vinyl Siding |
|
Fixture
|
Drapes/window Coverings |
|
Flooring Type
|
Laminate, Other |
|
Foundation Type
|
Concrete |
|
Heating Fuel
|
Electric |
|
Heating Type
|
Baseboard Heaters |
|
Stories Total
|
2 |
|
Size Interior
|
1,142 Ft2 |
|
Type
|
House |
|
Utility Water
|
Municipal Water |
Land
|
Access Type
|
Year-round Access |
|
Acreage
|
No |
|
Landscape Features
|
Landscaped |
|
Sewer
|
Septic Tank |
|
Size Irregular
|
.5 Acre |
|
Size Total Text
|
.5 Acre|under 1/2 Acre |
|
Zoning Description
|
Residential |
Rooms
| Level |
Type |
Length |
Width |
Dimensions |
|
Second Level |
Bedroom |
|
|
14.3x11.3 |
|
Second Level |
Bedroom |
|
|
11.5x9.5 |
|
Second Level |
Bath (# Pieces 1-6) |
|
|
7.7x7.8 |
|
Main Level |
Living Room |
|
|
14.3x11.4 |
|
Main Level |
Eat In Kitchen |
|
|
17.4x17.6 |
https://www.realtor.ca/real-estate/29146093/1-partana-street-garnish

