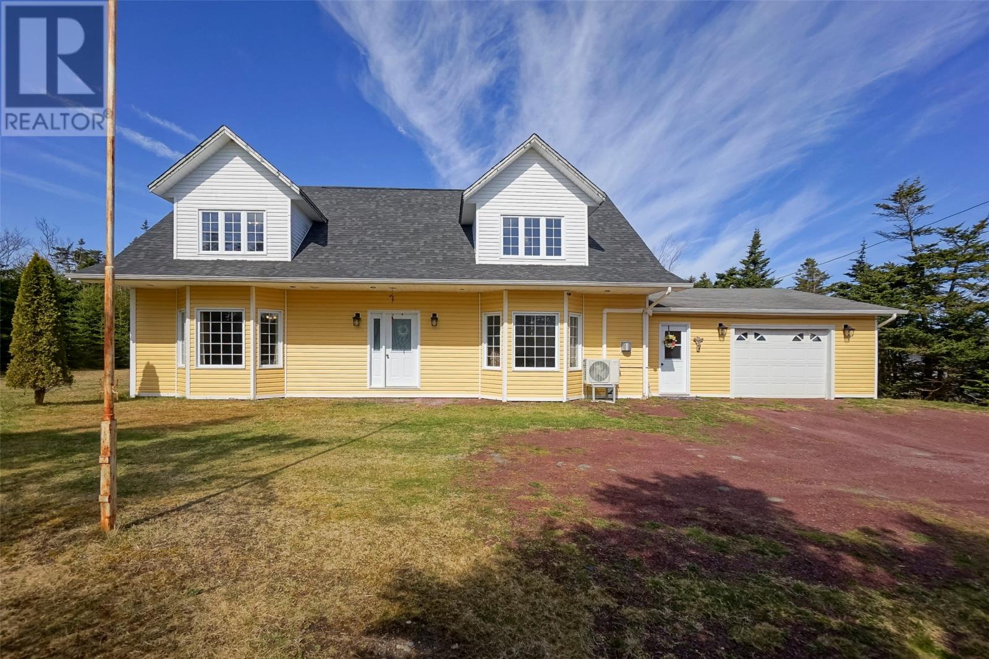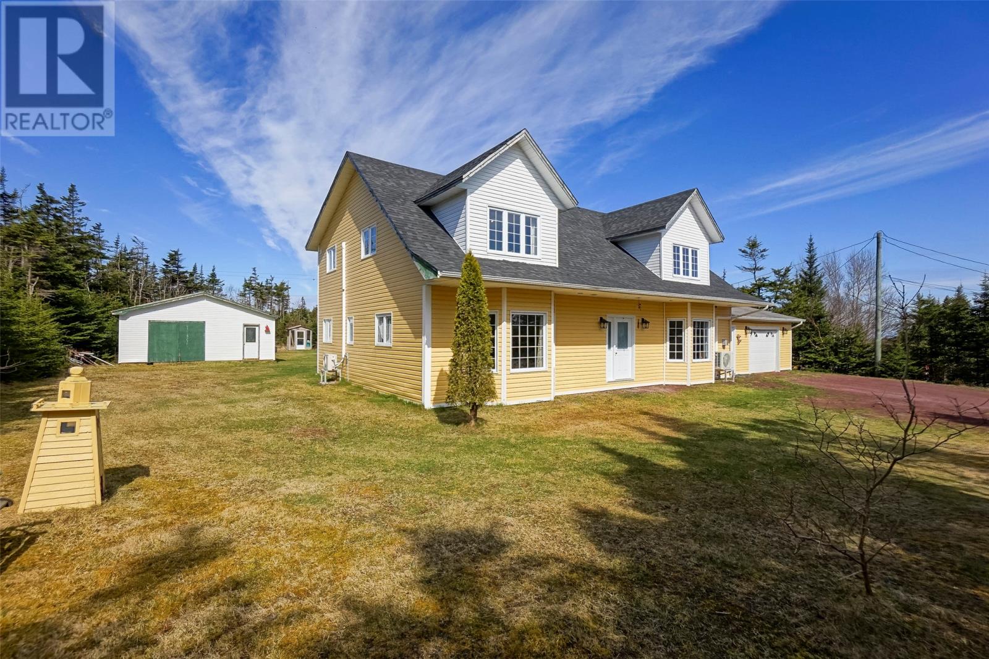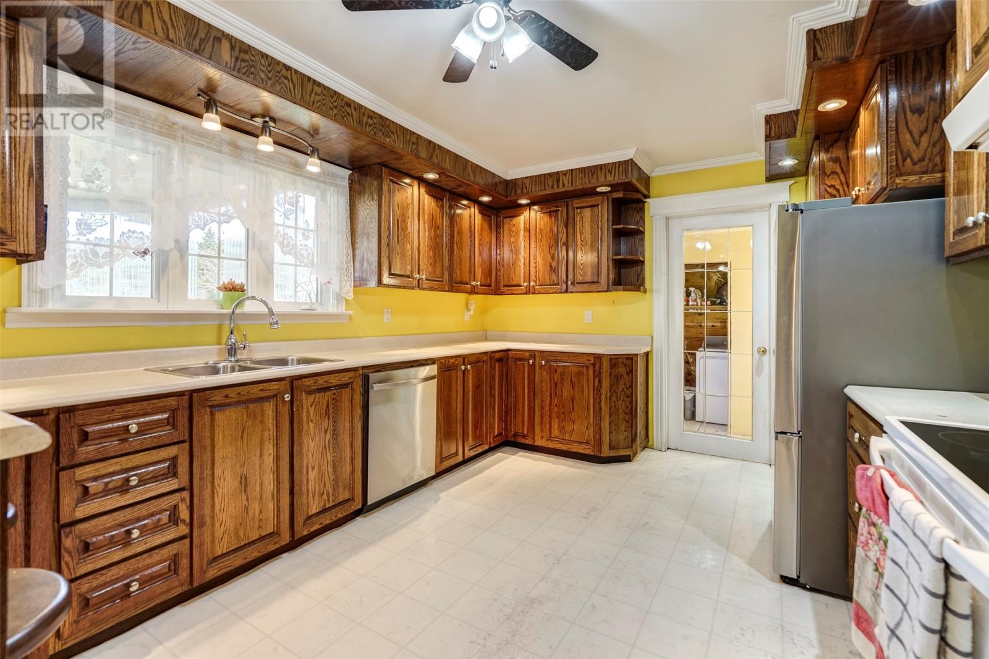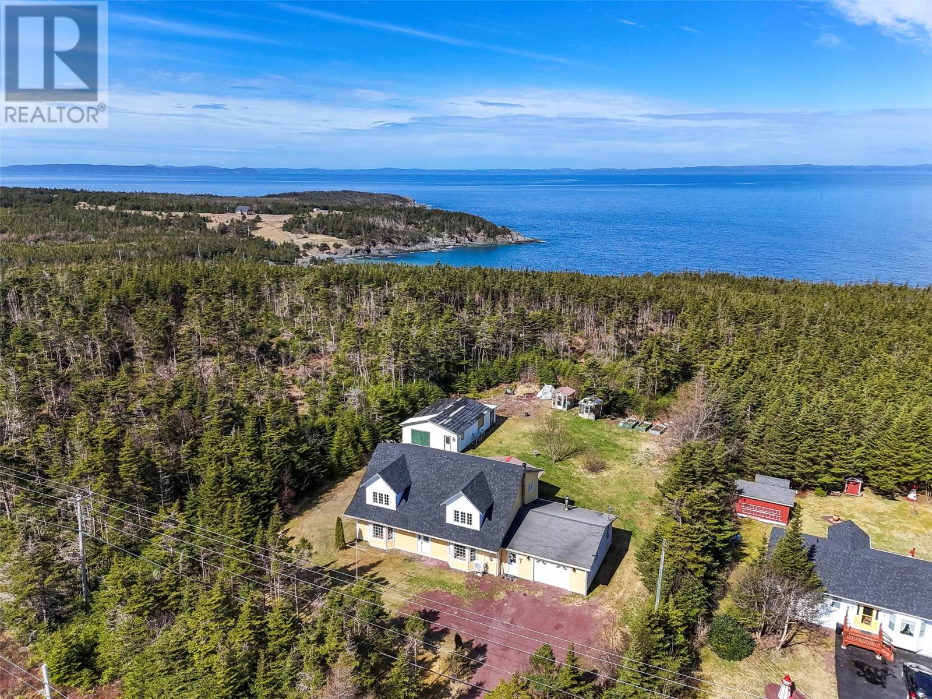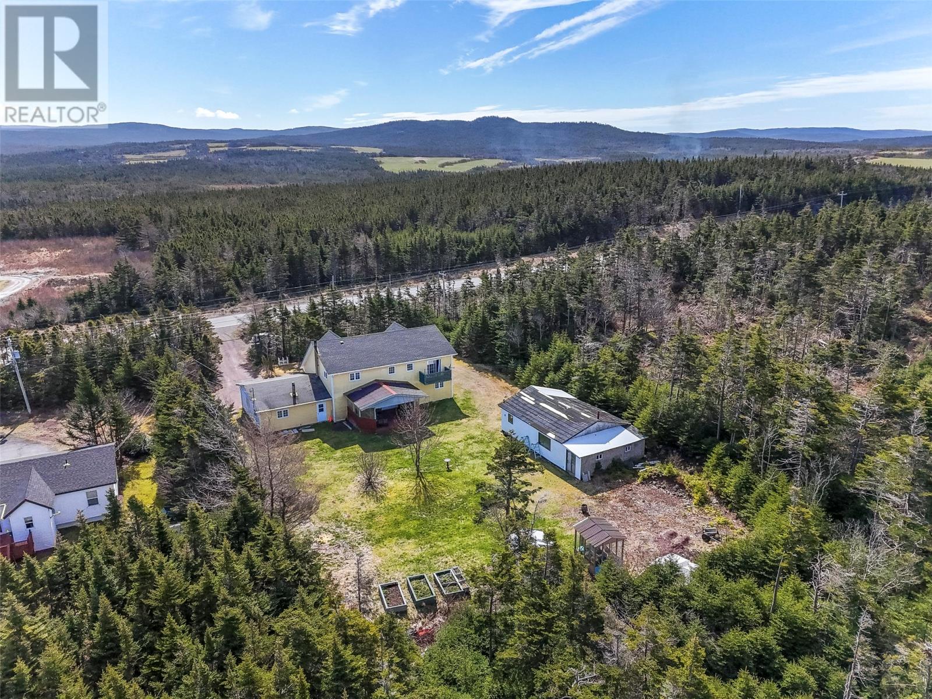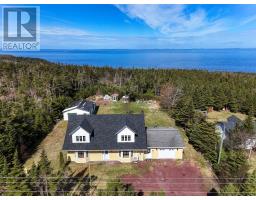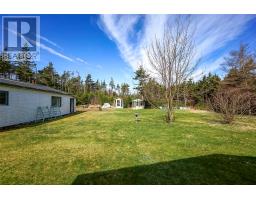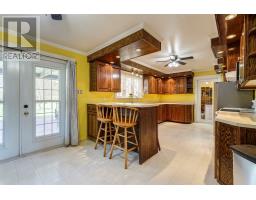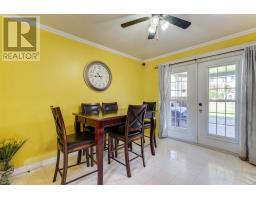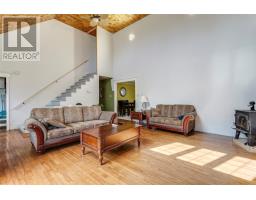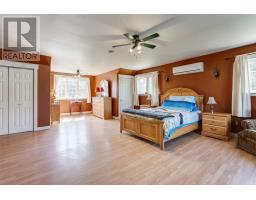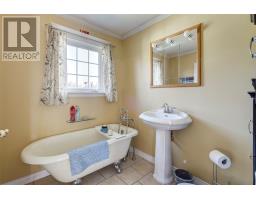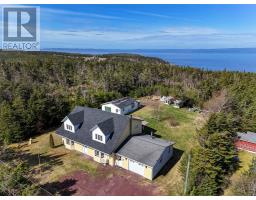4 Bedroom
2 Bathroom
2,527 ft2
Fireplace
$165,000
Situated in beginning of heart of Heart’s Delight, this spacious Cape Cod home offers stunning ocean views and peaceful privacy. With 2 bedrooms and 1 bathroom on both the main level and upstairs, there’s plenty of room for family or guests. The home features a beautiful backyard retreat, perfect for relaxing or entertaining, plus an attached garage for added convenience. There's been updates in recent years like new shingles, some pex plumbing and attic insulation. A rare find in a charming coastal community—see the view for yourself! The Seller(s) hereby directs the listing Brokerage there will be no conveyance of any written signed offers prior to 11AM on the 27th day of April, 2025. The seller further directs that all offers are to remain open for acceptance until 4PM on the 27th day of April, 2025. Conveyance includes but is not limited to presentation, communication, transmission, entertainment or notification of. (id:47656)
Property Details
|
MLS® Number
|
1284105 |
|
Property Type
|
Single Family |
|
Structure
|
Sundeck |
|
View Type
|
Ocean View, View |
Building
|
Bathroom Total
|
2 |
|
Bedrooms Above Ground
|
4 |
|
Bedrooms Total
|
4 |
|
Appliances
|
Dishwasher, Refrigerator, Microwave, Stove, Washer, Dryer |
|
Constructed Date
|
1997 |
|
Construction Style Attachment
|
Detached |
|
Exterior Finish
|
Vinyl Siding |
|
Fireplace Present
|
Yes |
|
Flooring Type
|
Ceramic Tile, Hardwood, Laminate, Other |
|
Foundation Type
|
Concrete |
|
Heating Fuel
|
Propane, Wood |
|
Stories Total
|
1 |
|
Size Interior
|
2,527 Ft2 |
|
Type
|
House |
|
Utility Water
|
Drilled Well |
Parking
Land
|
Acreage
|
No |
|
Sewer
|
Septic Tank |
|
Size Irregular
|
0.1595 Hectare |
|
Size Total Text
|
0.1595 Hectare|under 1/2 Acre |
|
Zoning Description
|
Res |
Rooms
| Level |
Type |
Length |
Width |
Dimensions |
|
Second Level |
Bedroom |
|
|
25.1 x 11.8 |
|
Second Level |
Other |
|
|
7.11 x 6.10 |
|
Second Level |
Ensuite |
|
|
6.5 x 6.10 |
|
Second Level |
Primary Bedroom |
|
|
19.1 x 31.6 |
|
Main Level |
Not Known |
|
|
17.5 x 20.5 |
|
Main Level |
Bedroom |
|
|
16.8 x 17.10 |
|
Main Level |
Bedroom |
|
|
11.8 x 11.8 |
|
Main Level |
Bath (# Pieces 1-6) |
|
|
7.7 x 11.8 |
|
Main Level |
Dining Room |
|
|
9.7 x 11.8 |
|
Main Level |
Porch |
|
|
21.8 x 16.2 |
|
Main Level |
Kitchen |
|
|
15.0 x 11.8 |
|
Main Level |
Living Room |
|
|
25.1 x 19.6 |
|
Main Level |
Foyer |
|
|
5.10 x 27.7 |
|
Main Level |
Laundry Room |
|
|
3.11 x 6.8 |
|
Main Level |
Storage |
|
|
13.4 x 6.8 |
https://www.realtor.ca/real-estate/28216694/1-main-road-hearts-delight-islington




