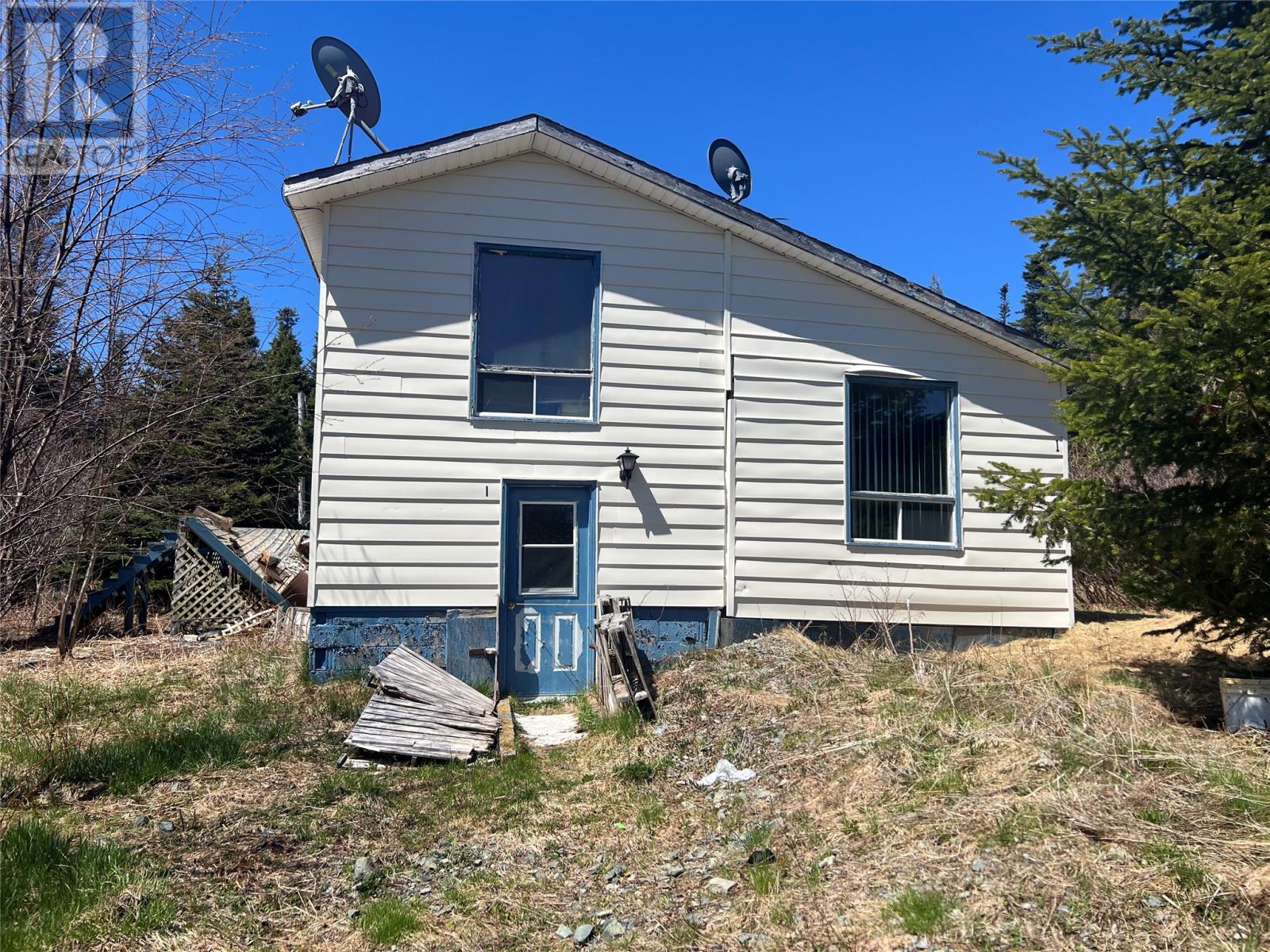1 Luffs Hill Beachside, Newfoundland & Labrador A0J 1T0
2 Bedroom
1 Bathroom
1,150 ft2
Baseboard Heaters
Acreage
$65,000
The property is situated in the scenic community of Beachside. While the home has potential, it will require significant renovations to render it habitable. The main floor includes a living room and 2 bedrooms. The lower level features a kitchen, dining room, full bath. Basement remains unfinished. The home is being sold "AS IS WHERE IS." Interior photos available upon request. (id:47656)
Property Details
| MLS® Number | 1285571 |
| Property Type | Single Family |
| Equipment Type | None |
| Rental Equipment Type | None |
Building
| Bathroom Total | 1 |
| Bedrooms Above Ground | 2 |
| Bedrooms Total | 2 |
| Appliances | Refrigerator, Stove |
| Constructed Date | 1975 |
| Construction Style Attachment | Detached |
| Exterior Finish | Vinyl Siding |
| Flooring Type | Carpeted, Other |
| Foundation Type | Block |
| Heating Fuel | Electric |
| Heating Type | Baseboard Heaters |
| Stories Total | 1 |
| Size Interior | 1,150 Ft2 |
| Type | House |
| Utility Water | Municipal Water |
Land
| Access Type | Year-round Access |
| Acreage | Yes |
| Sewer | Municipal Sewage System |
| Size Irregular | 2 Acres |
| Size Total Text | 2 Acres|1 - 3 Acres |
| Zoning Description | Residential |
Rooms
| Level | Type | Length | Width | Dimensions |
|---|---|---|---|---|
| Lower Level | Bath (# Pieces 1-6) | 9 X 8 | ||
| Lower Level | Dining Room | 11 X 8 | ||
| Lower Level | Kitchen | 11.6 X 10 | ||
| Main Level | Bedroom | 10 X 12.6 | ||
| Main Level | Bedroom | 8.8 X 8.8 | ||
| Main Level | Living Room | 12 X 26 |
https://www.realtor.ca/real-estate/28382718/1-luffs-hill-beachside
Contact Us
Contact us for more information



