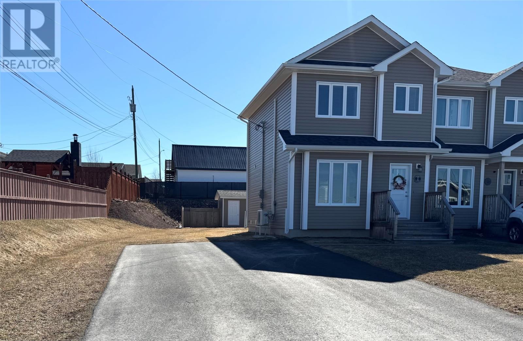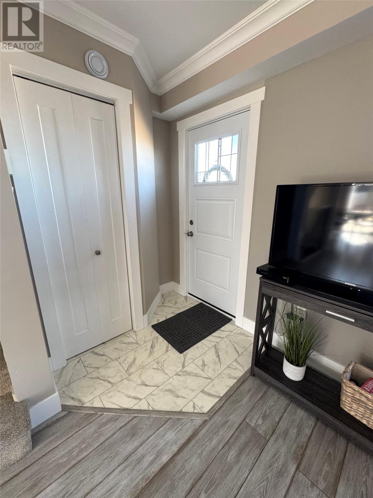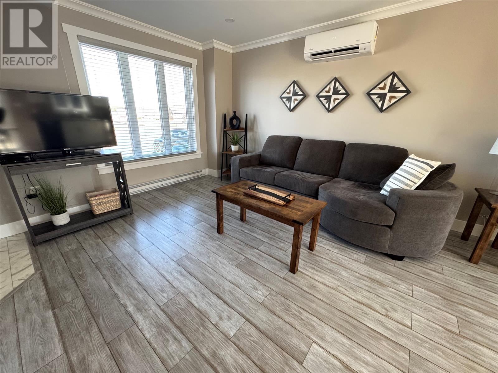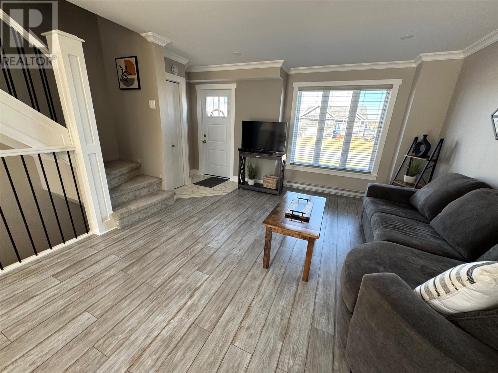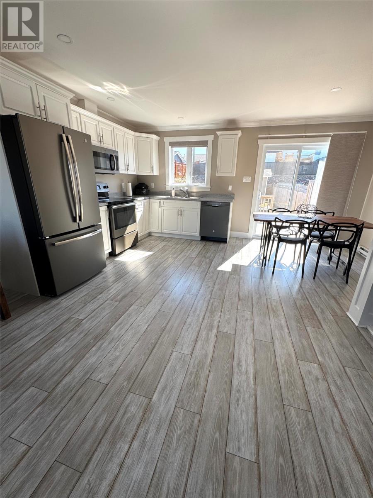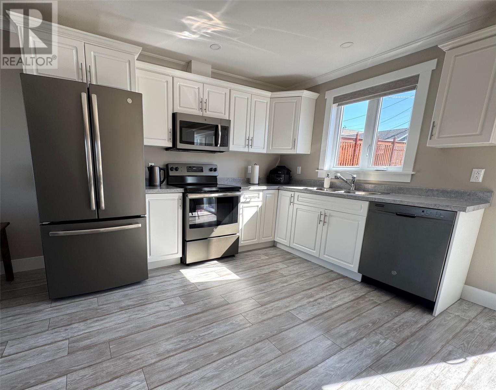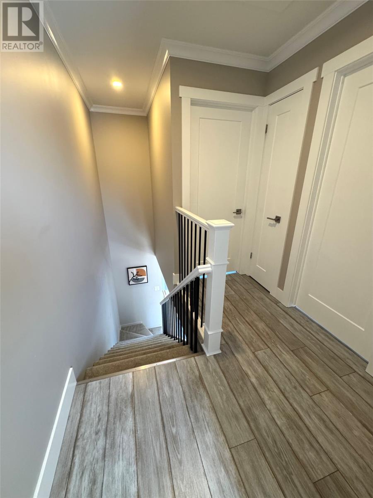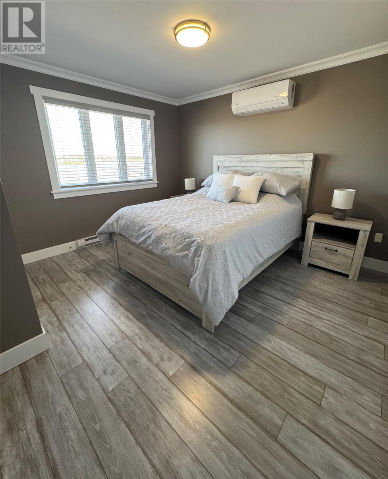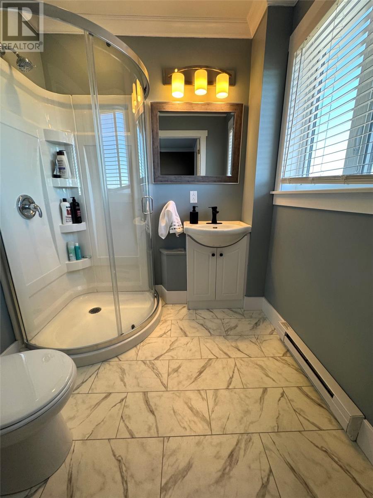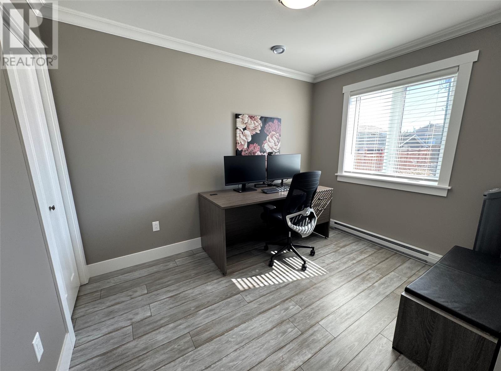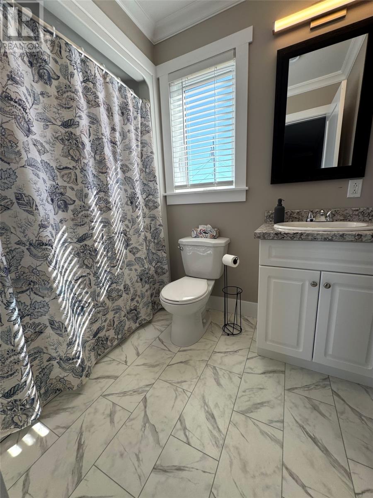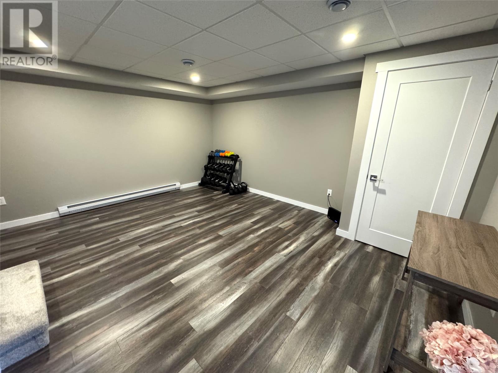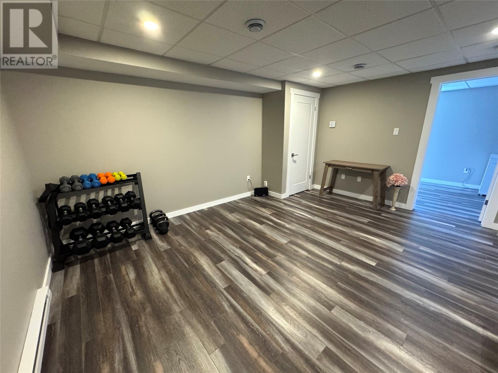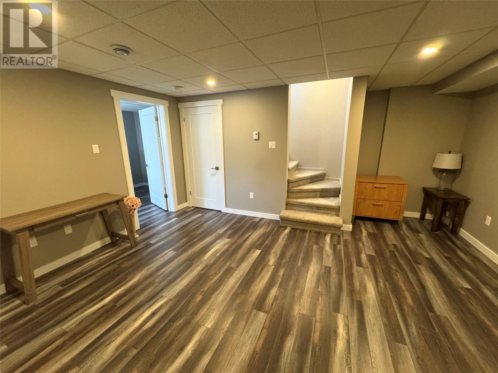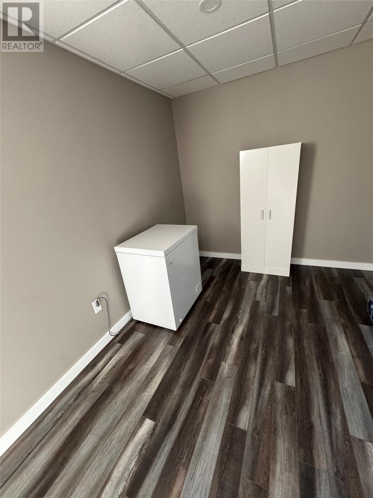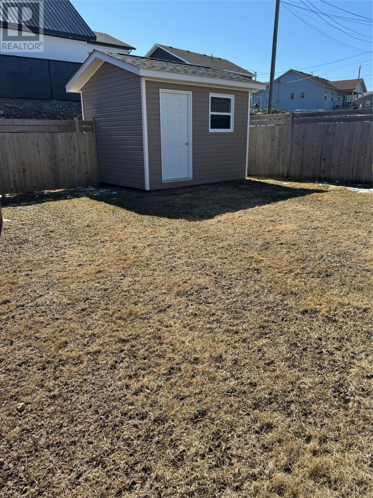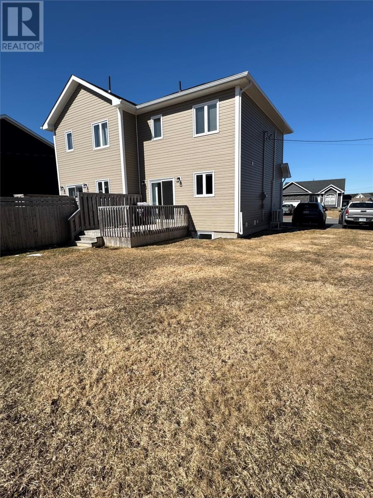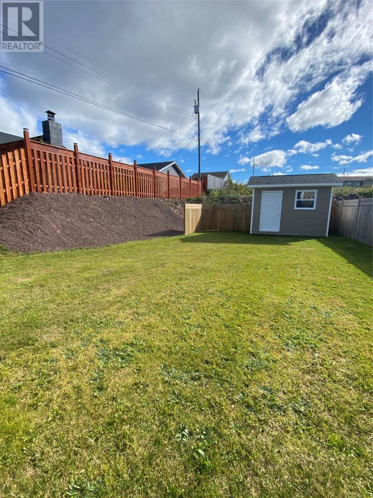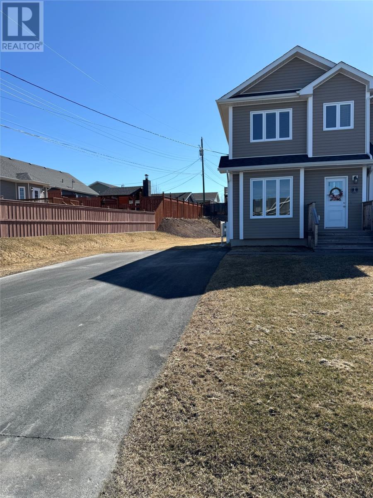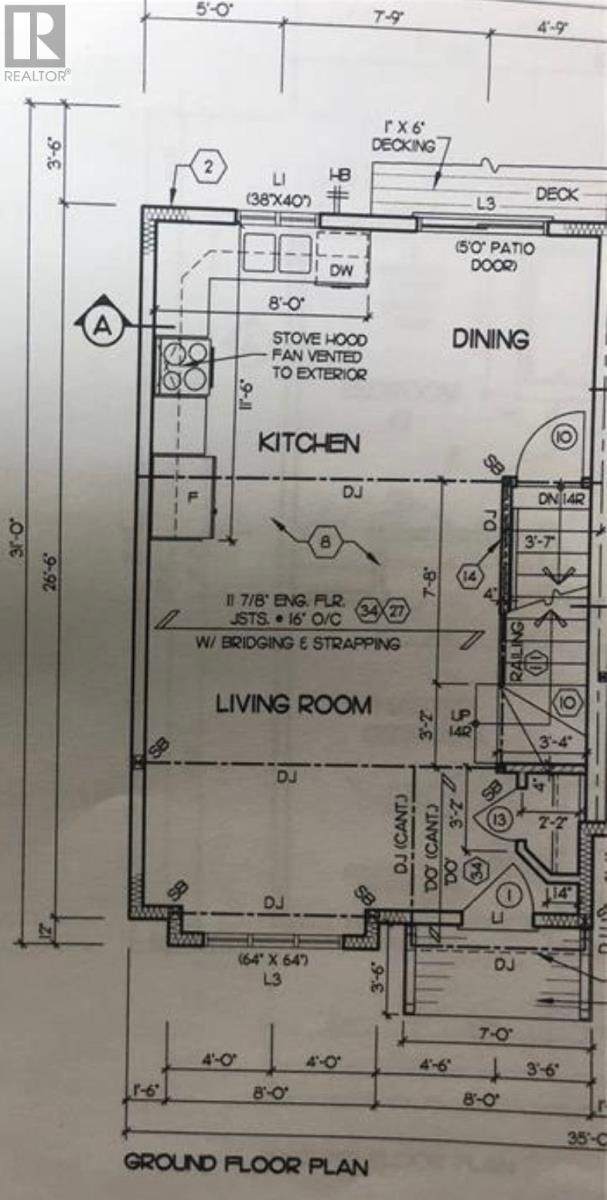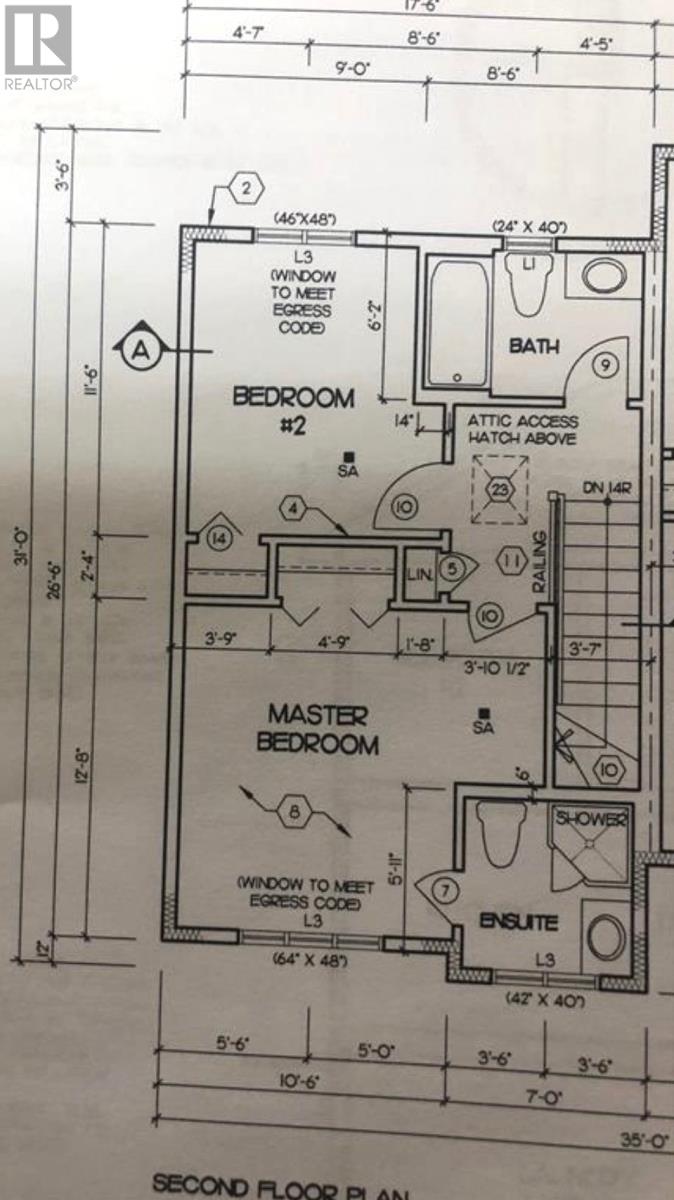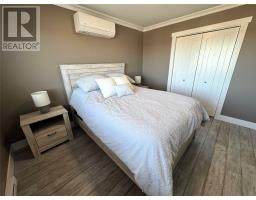1 Locke Street Grand Falls - Windsor, Newfoundland & Labrador A2A 0B5
2 Bedroom
2 Bathroom
1,514 ft2
2 Level
Baseboard Heaters
Landscaped
$289,900
Immaculate from top to bottom is this cozy Semi Detached home! Through the front door you are greeted with a bright open concept living room and kitchen / dining room combo. Second floor offering primary bedroom with ensuite, second bedroom and main bathroom. Basement is fully developed with family room and laundry! Home is heated by electric heat and two mini splits (living room and primary bedroom). Outside is fully landscaped, paved driveway, 10x12 storage shed, patio and fence. Home is being sold with the Fridge , Stove and Dishwasher. Don’t miss the opportunity to own this well cared for home. (id:47656)
Property Details
| MLS® Number | 1283694 |
| Property Type | Single Family |
| Equipment Type | None |
| Rental Equipment Type | None |
Building
| Bathroom Total | 2 |
| Bedrooms Above Ground | 2 |
| Bedrooms Total | 2 |
| Appliances | Dishwasher, Refrigerator, Stove |
| Architectural Style | 2 Level |
| Constructed Date | 2018 |
| Construction Style Attachment | Semi-detached |
| Exterior Finish | Vinyl Siding |
| Flooring Type | Carpeted, Laminate, Mixed Flooring |
| Foundation Type | Concrete |
| Heating Fuel | Electric |
| Heating Type | Baseboard Heaters |
| Stories Total | 2 |
| Size Interior | 1,514 Ft2 |
| Type | House |
| Utility Water | Municipal Water |
Land
| Access Type | Year-round Access |
| Acreage | No |
| Landscape Features | Landscaped |
| Sewer | Municipal Sewage System |
| Size Irregular | 50 X 140 X 38 X 140 |
| Size Total Text | 50 X 140 X 38 X 140|under 1/2 Acre |
| Zoning Description | Res |
Rooms
| Level | Type | Length | Width | Dimensions |
|---|---|---|---|---|
| Second Level | Bath (# Pieces 1-6) | 8.5 x 6 | ||
| Second Level | Bedroom | 9 x 11.6 | ||
| Second Level | Ensuite | 7 x 6 | ||
| Second Level | Primary Bedroom | 13 x 12.8 | ||
| Basement | Laundry Room | 16 x 9.8 | ||
| Basement | Recreation Room | 15 x 16.10 | ||
| Main Level | Kitchen | 11.5 x 17.6 | ||
| Main Level | Living Room | 14 x15 |
https://www.realtor.ca/real-estate/28168297/1-locke-street-grand-falls-windsor
Contact Us
Contact us for more information

