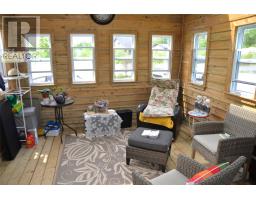1 Glenwood Heights Loop Glenwood, Newfoundland & Labrador
3 Bedroom
2 Bathroom
1,250 ft2
Air Exchanger
Landscaped
$239,000
Well maintained 3 bedroom home with propane fireplace in the living room, has large kitchen with island, master bedroom has en-suite and walk-in closet. Large private deck off the family room. Paved driveway with storage shed. (id:47656)
Property Details
| MLS® Number | 1280535 |
| Property Type | Single Family |
| Equipment Type | None |
| Rental Equipment Type | None |
Building
| Bathroom Total | 2 |
| Bedrooms Above Ground | 3 |
| Bedrooms Total | 3 |
| Appliances | Dishwasher |
| Constructed Date | 2013 |
| Construction Style Attachment | Detached |
| Cooling Type | Air Exchanger |
| Exterior Finish | Vinyl Siding |
| Flooring Type | Laminate, Other |
| Foundation Type | Wood |
| Heating Fuel | Electric |
| Stories Total | 1 |
| Size Interior | 1,250 Ft2 |
| Type | House |
| Utility Water | Municipal Water |
Land
| Access Type | Year-round Access |
| Acreage | No |
| Landscape Features | Landscaped |
| Sewer | Municipal Sewage System |
| Size Irregular | 100 X 120 |
| Size Total Text | 100 X 120|10,890 - 21,799 Sqft (1/4 - 1/2 Ac) |
| Zoning Description | Residential |
Rooms
| Level | Type | Length | Width | Dimensions |
|---|---|---|---|---|
| Main Level | Family Room | 10 x 12 | ||
| Main Level | Bedroom | 9 x 9.5 | ||
| Main Level | Bedroom | 9 x 10 | ||
| Main Level | Bedroom | 10 x 12 | ||
| Main Level | Kitchen | 13 x 11.5 | ||
| Main Level | Living Room | 11.5 x 18 |
https://www.realtor.ca/real-estate/27764142/1-glenwood-heights-loop-glenwood
Contact Us
Contact us for more information



















