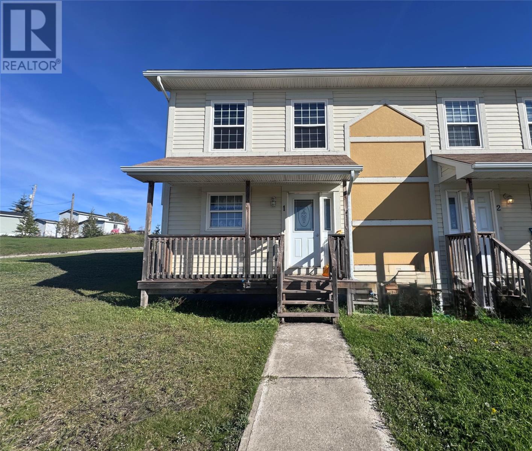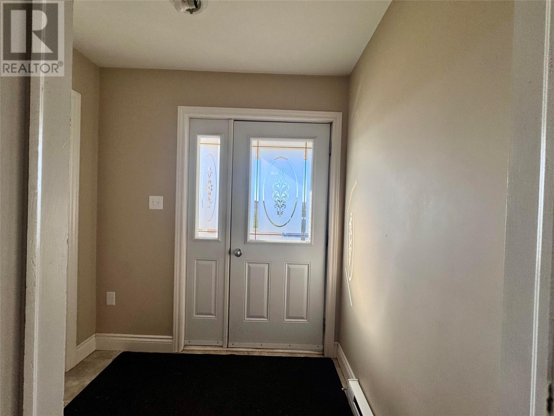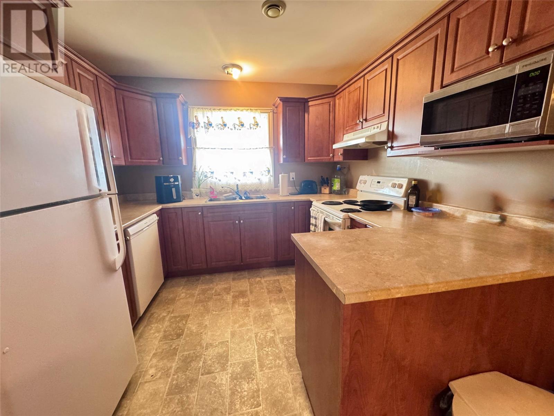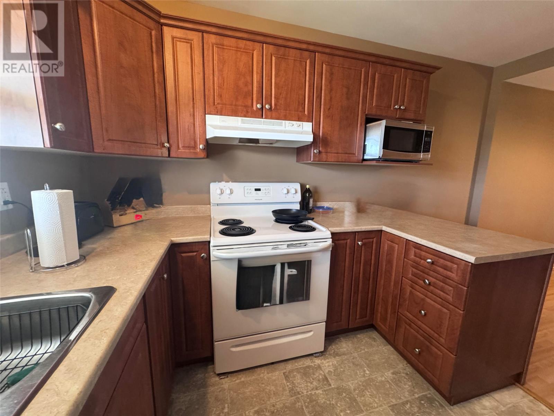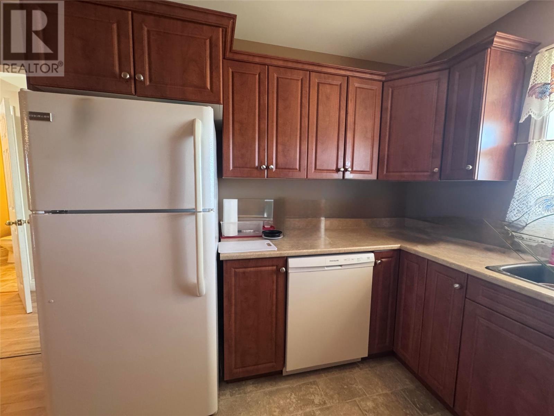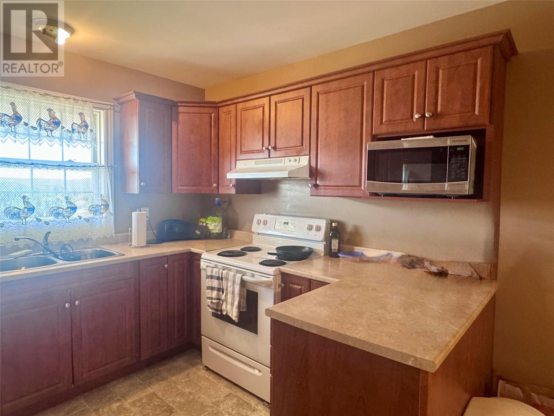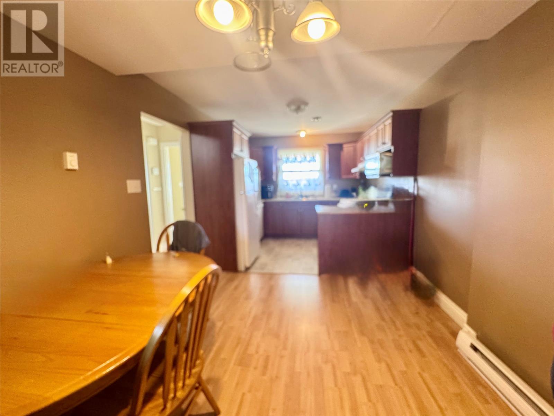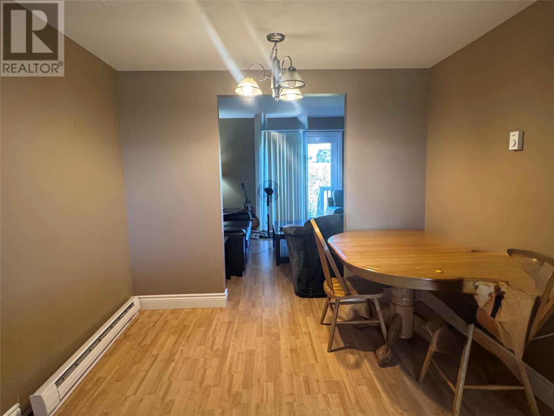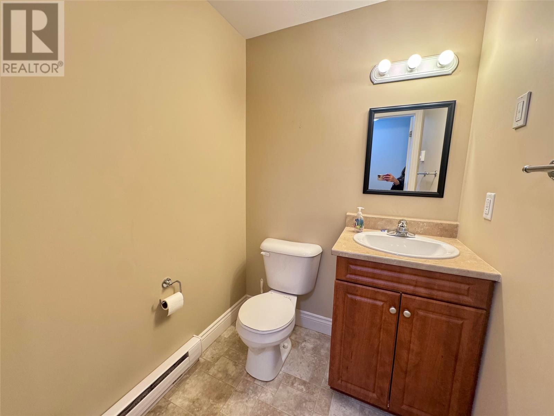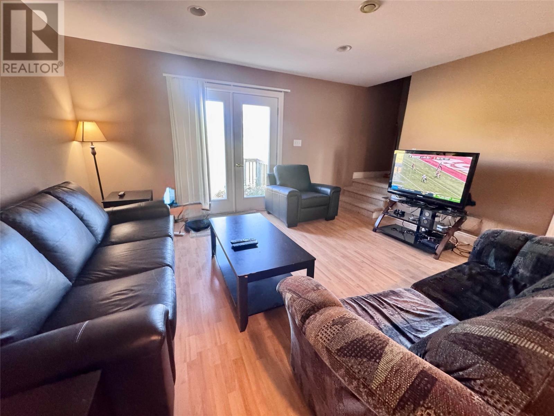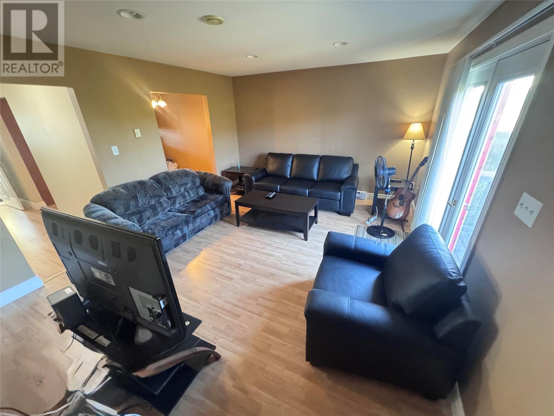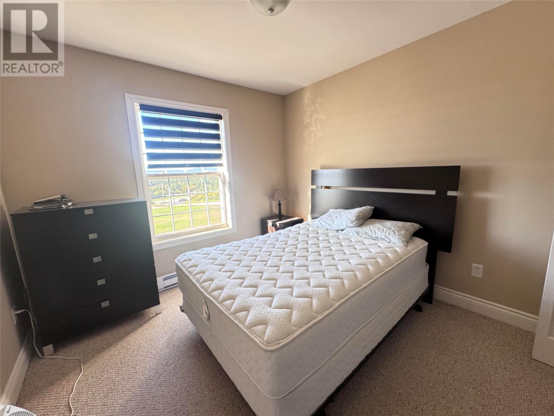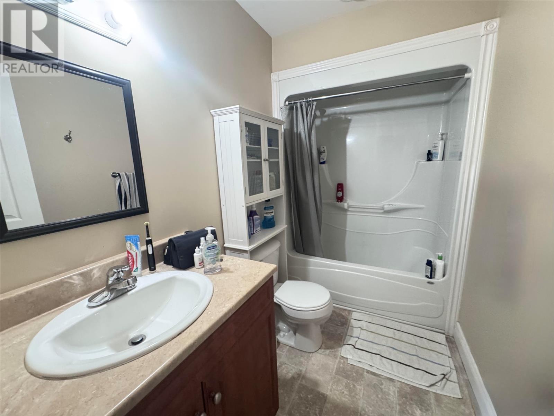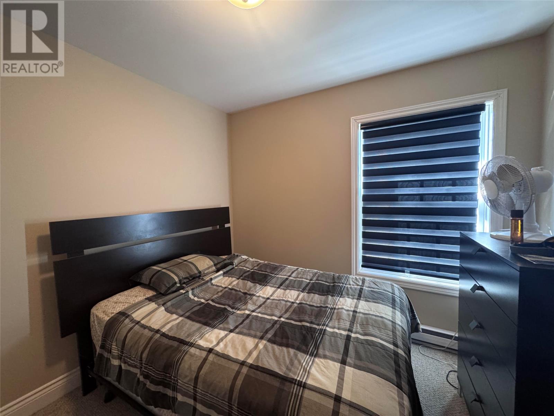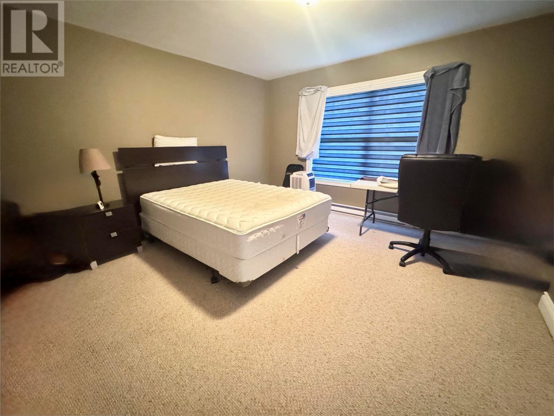1 Flynn Lane Wabush, Newfoundland & Labrador A0R 1B0
3 Bedroom
2 Bathroom
1,278 ft2
2 Level
Air Exchanger
Baseboard Heaters
Acreage
$293,000
Move-in ready! This well-kept 3-bedroom, 1.5-bathroom (end unit) Townhouse is ready for its next chapter. Major appliances and all furniture are included providing an easy and flexible transition. Ideal family home or rental investment. The main floor offers kitchen, dining area, living room, main floor laundry and 1/2 bath, the upstairs offers 3 spacious bedrooms and the master bathroom. The basement is undeveloped and ideal for future development. (id:47656)
Property Details
| MLS® Number | 1290883 |
| Property Type | Single Family |
Building
| Bathroom Total | 2 |
| Bedrooms Above Ground | 3 |
| Bedrooms Total | 3 |
| Appliances | Dishwasher, Refrigerator, Stove, Washer, Dryer |
| Architectural Style | 2 Level |
| Constructed Date | 2012 |
| Cooling Type | Air Exchanger |
| Exterior Finish | Vinyl Siding |
| Flooring Type | Carpeted, Laminate, Other |
| Foundation Type | Poured Concrete |
| Half Bath Total | 1 |
| Heating Fuel | Electric |
| Heating Type | Baseboard Heaters |
| Stories Total | 2 |
| Size Interior | 1,278 Ft2 |
| Type | House |
| Utility Water | Municipal Water |
Land
| Acreage | Yes |
| Sewer | Municipal Sewage System |
| Size Irregular | 2888 |
| Size Total | 2888.0000|4,051 - 7,250 Sqft |
| Size Total Text | 2888.0000|4,051 - 7,250 Sqft |
| Zoning Description | Res. |
Rooms
| Level | Type | Length | Width | Dimensions |
|---|---|---|---|---|
| Second Level | Primary Bedroom | 12 x 12.5 | ||
| Second Level | Bath (# Pieces 1-6) | 6 x 8 | ||
| Second Level | Bedroom | 9 x 9.5 | ||
| Second Level | Bedroom | 9 X 9.5 | ||
| Main Level | Bath (# Pieces 1-6) | 4 x 6 | ||
| Main Level | Living Room | 12.5 x 14.6 | ||
| Main Level | Not Known | 10.6 x 18.5 |
https://www.realtor.ca/real-estate/28910429/1-flynn-lane-wabush
Contact Us
Contact us for more information

