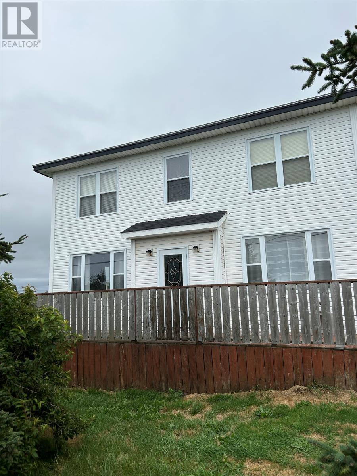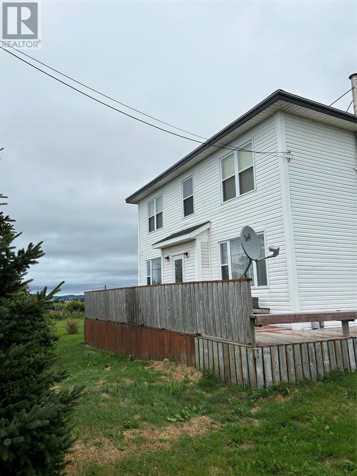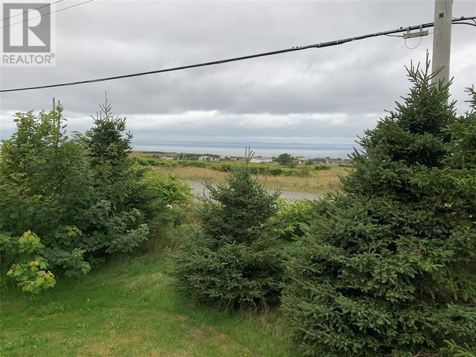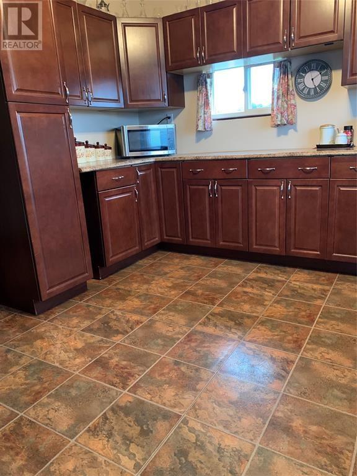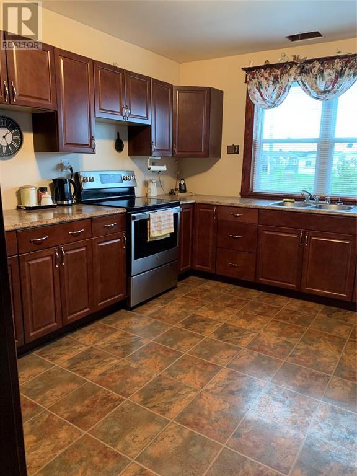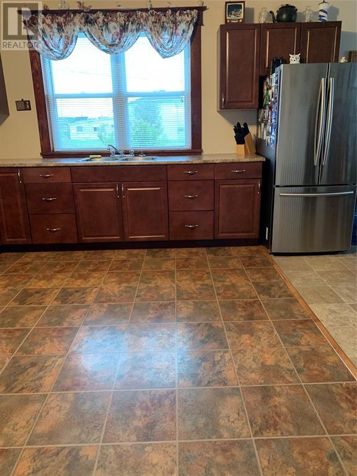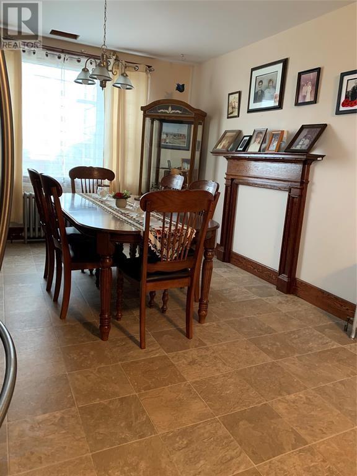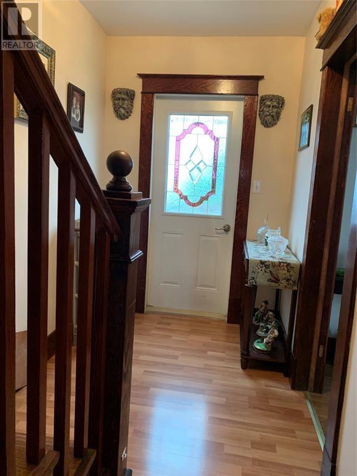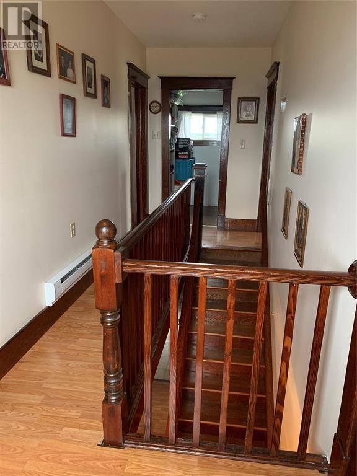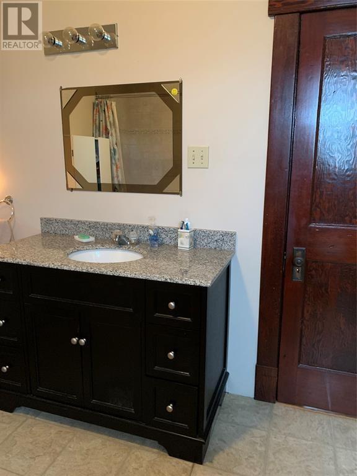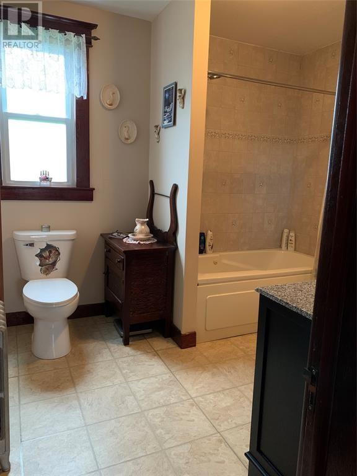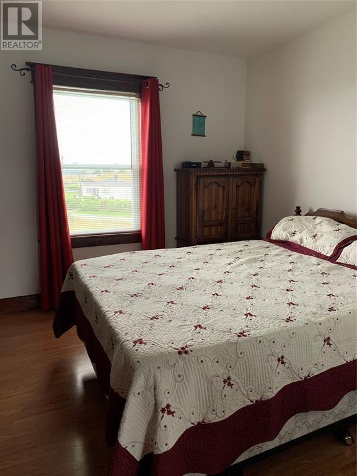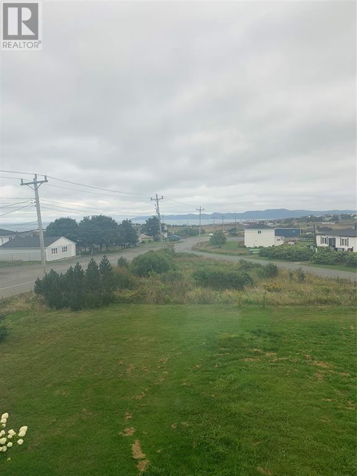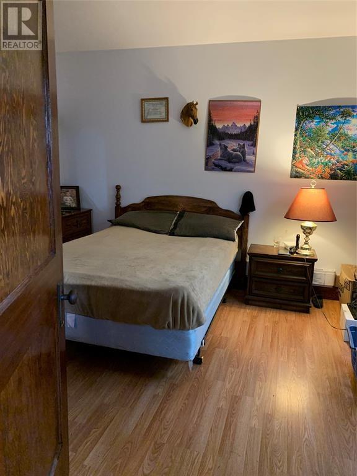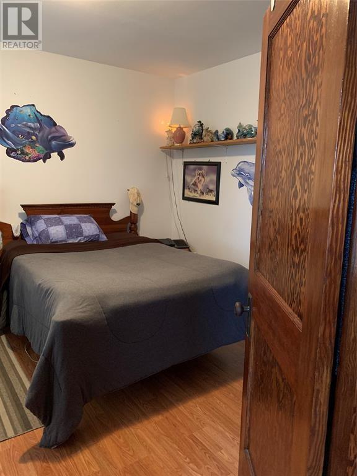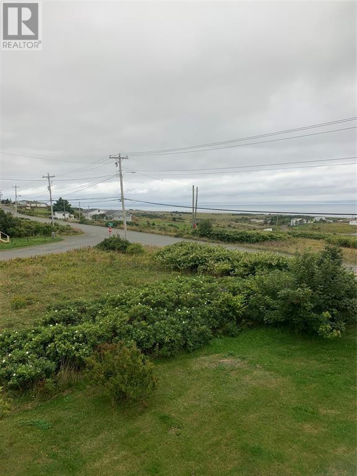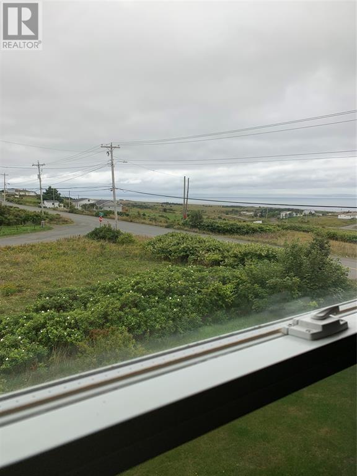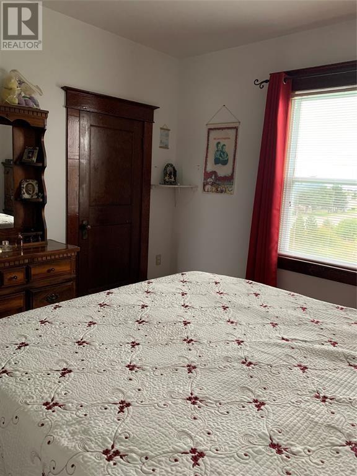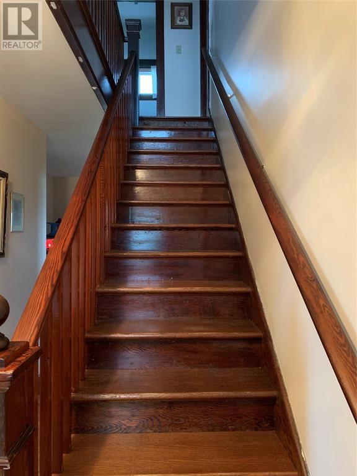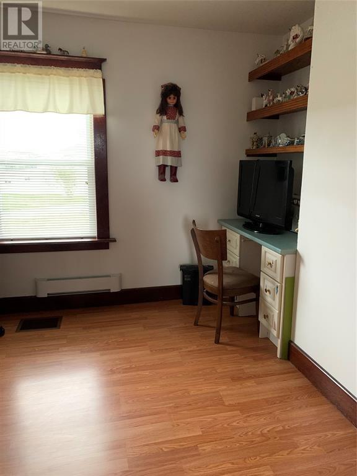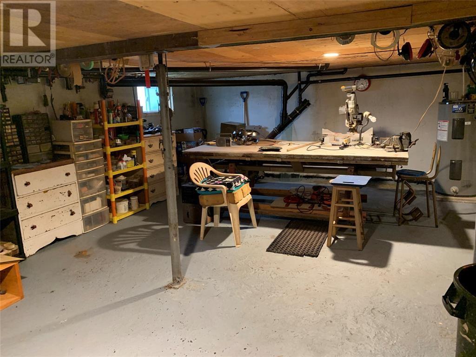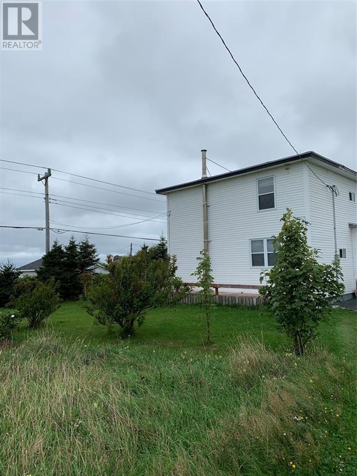4 Bedroom
1 Bathroom
2,415 ft2
2 Level
Hot Water Radiator Heat, Radiant Heat
$149,900
Whether you’re looking for a year-round home, vacation home, getaway, airBNB, cottage, the list of possibilities for this property are endless. Watch the sunset and ocean views from this traditional saltbox 2 story home with all the charm on Bell Island. This home is truly a stunning home and has been meticulously maintained throughout the years. Upon entrance you are greeted with a bright foyer/ main floor laundry area that leads to a large kitchen with lots of cabinetry and plenty of storage space. Connected to the kitchen is a spacious dining room where the whole family can gather for a Newfoundland traditional Jiggs dinner. On the main floor you will also find a full bathroom and a large family room and an impressive wooden staircase leading to the second floor. Here you will find 4 nice sized bedrooms each with original wooden doors and knobs not to mention an ocean view from every room. An added bonus this home has a workshop in the basement for all those DIY projects. If you have ever dreamed of owning a traditional newfoundland home with ocean views this is the home for you. (id:47656)
Property Details
|
MLS® Number
|
1285850 |
|
Property Type
|
Single Family |
|
Storage Type
|
Storage Shed |
|
View Type
|
Ocean View |
Building
|
Bathroom Total
|
1 |
|
Bedrooms Above Ground
|
4 |
|
Bedrooms Total
|
4 |
|
Architectural Style
|
2 Level |
|
Constructed Date
|
1939 |
|
Construction Style Attachment
|
Detached |
|
Exterior Finish
|
Wood Shingles, Vinyl Siding |
|
Flooring Type
|
Hardwood, Laminate |
|
Foundation Type
|
Concrete |
|
Heating Fuel
|
Electric, Oil |
|
Heating Type
|
Hot Water Radiator Heat, Radiant Heat |
|
Stories Total
|
2 |
|
Size Interior
|
2,415 Ft2 |
|
Type
|
House |
|
Utility Water
|
Municipal Water |
Land
|
Acreage
|
No |
|
Sewer
|
Septic Tank |
|
Size Irregular
|
144x85x124x60 |
|
Size Total Text
|
144x85x124x60|under 1/2 Acre |
|
Zoning Description
|
Res |
Rooms
| Level |
Type |
Length |
Width |
Dimensions |
|
Second Level |
Bedroom |
|
|
11.5X11.3 |
|
Second Level |
Bedroom |
|
|
11.5X11.3 |
|
Second Level |
Bedroom |
|
|
12x11.6 |
|
Second Level |
Bedroom |
|
|
12x11.6 |
|
Basement |
Storage |
|
|
26x30 |
|
Main Level |
Living Room |
|
|
15x11.6 |
|
Main Level |
Dining Room |
|
|
12x11.6 |
|
Main Level |
Kitchen |
|
|
14x11 |
https://www.realtor.ca/real-estate/28405818/1-conway-street-bell-island

