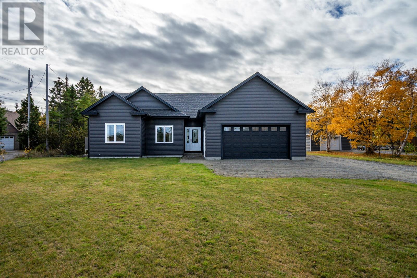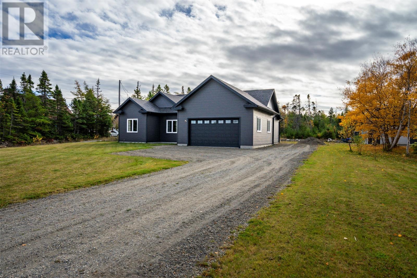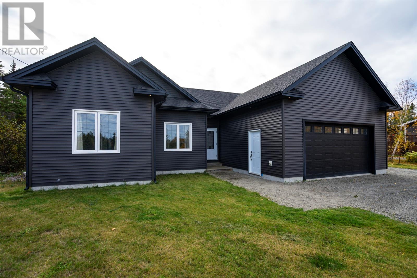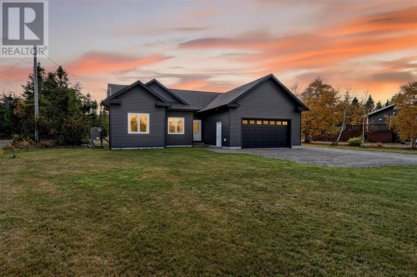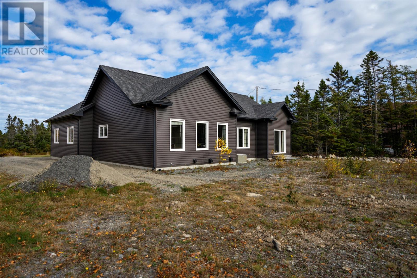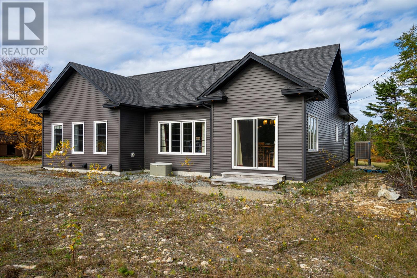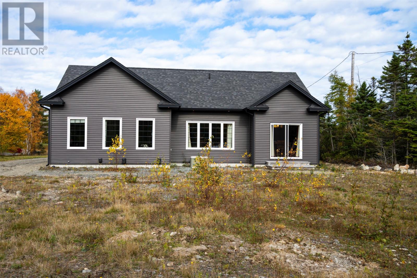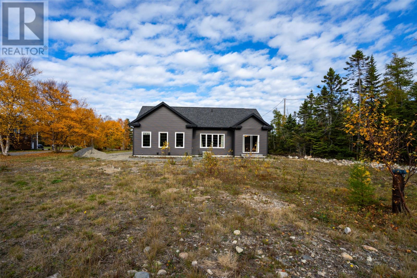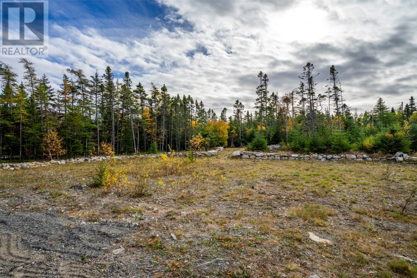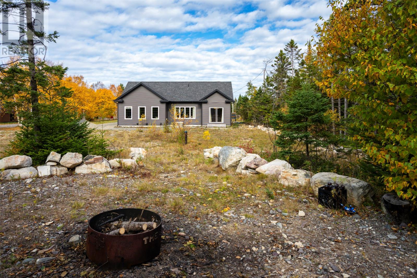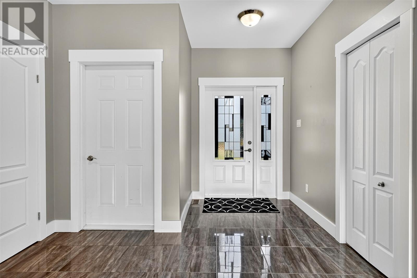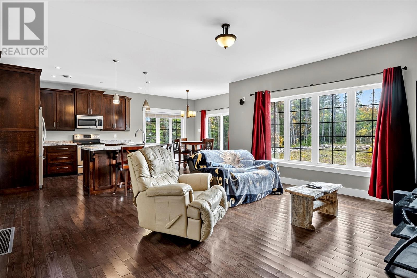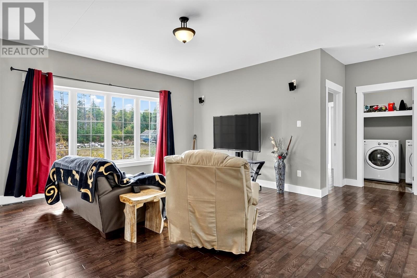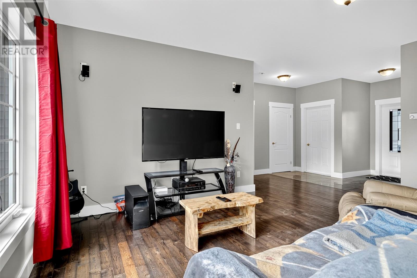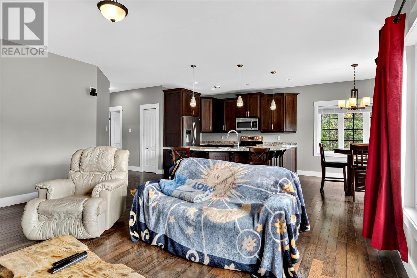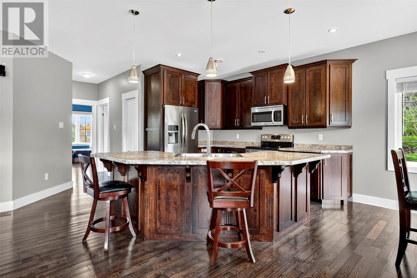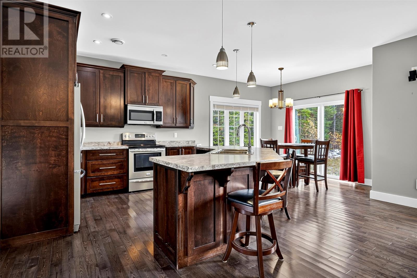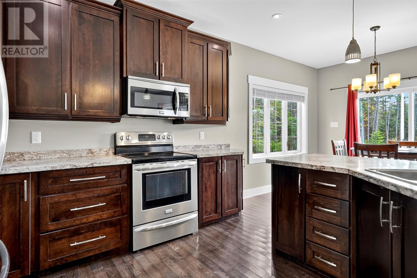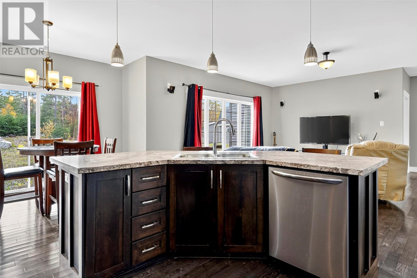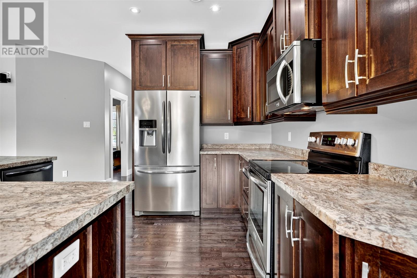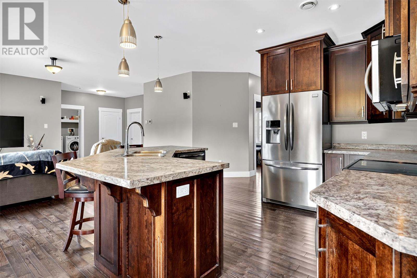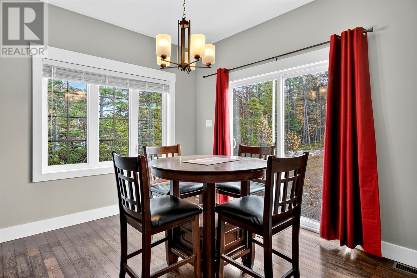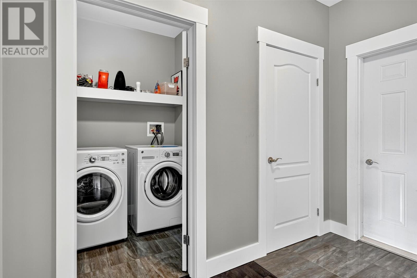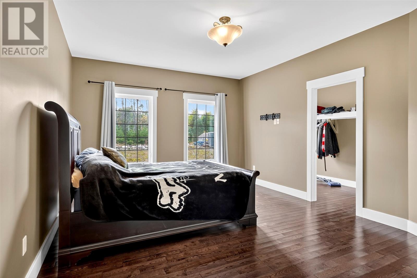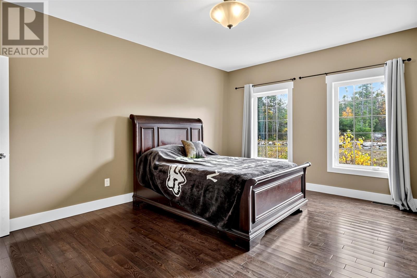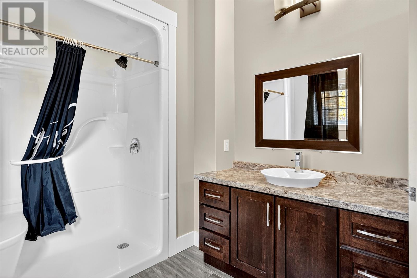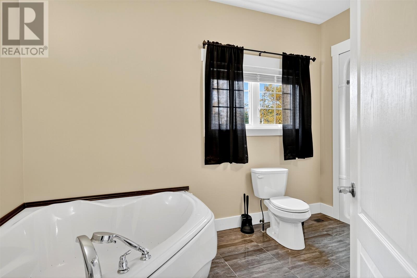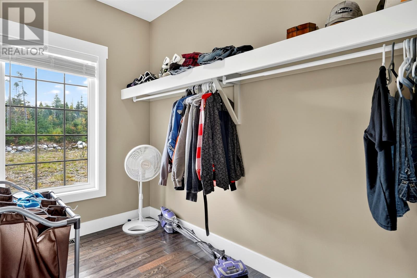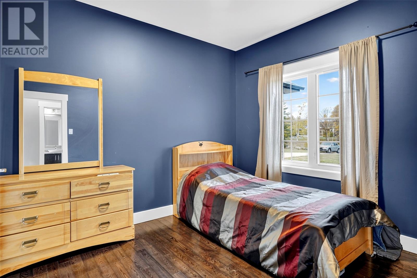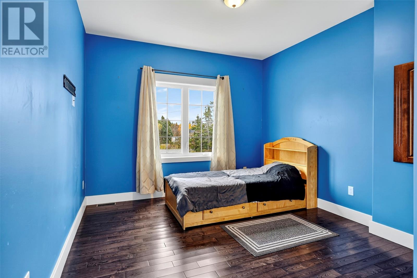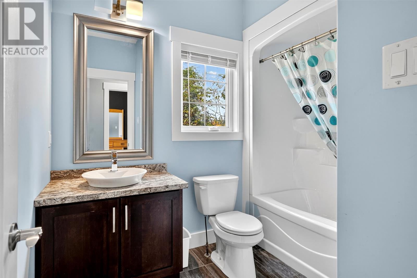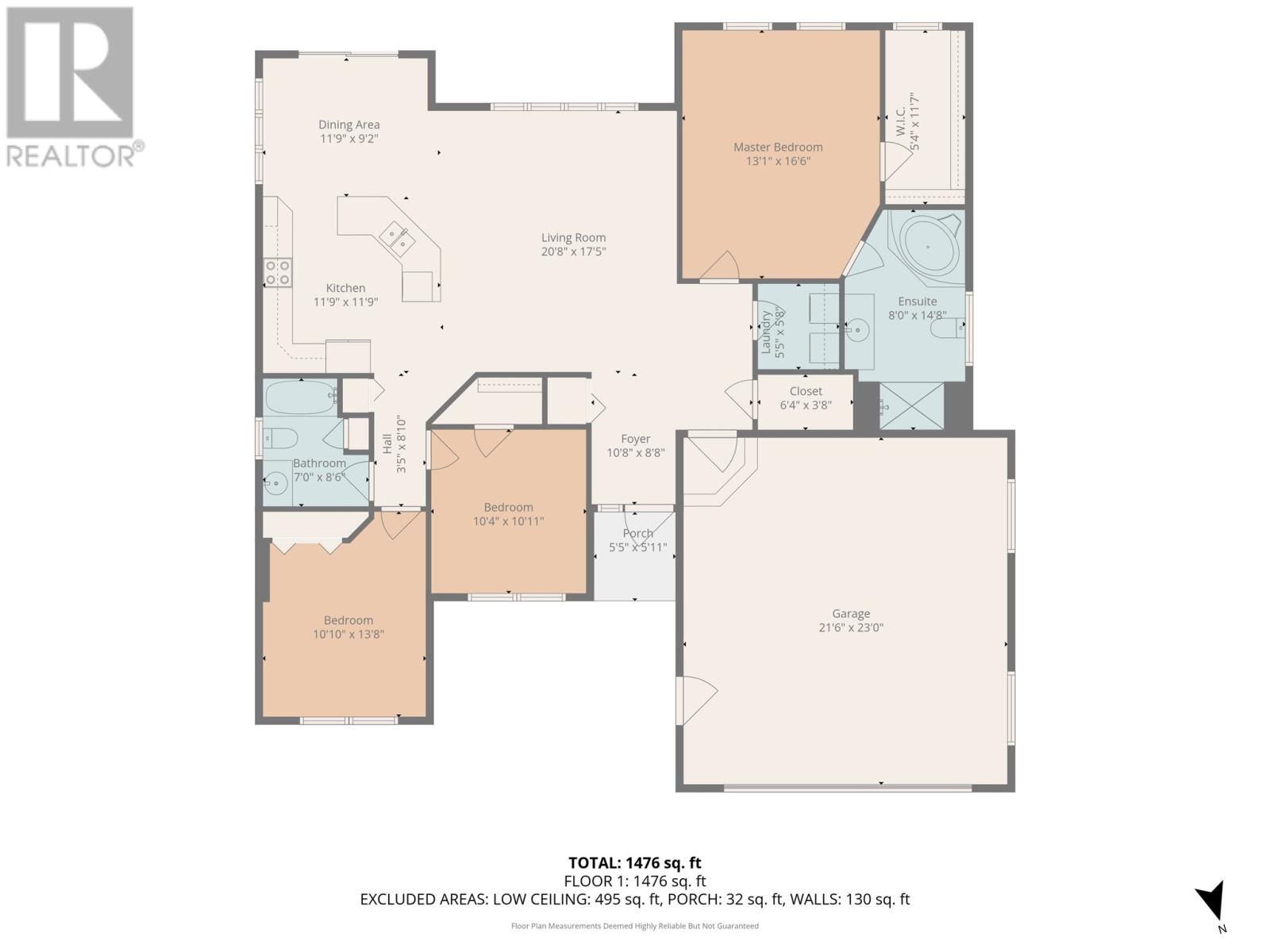3 Bedroom
2 Bathroom
1,476 ft2
Bungalow
Heat Pump
Partially Landscaped
$380,000
Welcome to this thoughtfully designed and exceptionally well-built 3 bedroom, 2 bathroom bungalow, perfectly situated on an oversized ~¾ acre lot on a quiet road—offering privacy, comfort, and relaxation. With quality craftsmanship throughout, this home was made to be your forever home. Step inside to a bright and spacious open-concept layout, enhanced by large windows that fill the space with natural light. The kitchen, dining, and living areas flow seamlessly, creating a warm and inviting atmosphere for everyday living and entertaining. The floor plan is thoughtfully designed with two bedrooms and a full bathroom on one side of the home, while the primary suite is privately tucked away on the opposite side. The primary retreat features a generous walk-in closet and a large ensuite complete with a shower and relaxing corner jet tub. Enjoy the convenience of a dedicated laundry room, along with spacious rooms and ample closet space throughout. High-end finishes—including hardwood and ceramic flooring—add a touch of timeless elegance. The crawl space offers additional storage, while the large attached garage provides comfort and functionality year-round. This property truly checks all the boxes for comfort, quality, and long-term living. All that’s left to do is move in and make it your own. (id:47656)
Property Details
|
MLS® Number
|
1291958 |
|
Property Type
|
Single Family |
|
Amenities Near By
|
Recreation |
Building
|
Bathroom Total
|
2 |
|
Bedrooms Above Ground
|
3 |
|
Bedrooms Total
|
3 |
|
Appliances
|
Dishwasher, Refrigerator, Microwave, Stove, Washer, Dryer |
|
Architectural Style
|
Bungalow |
|
Constructed Date
|
2014 |
|
Construction Style Attachment
|
Detached |
|
Exterior Finish
|
Vinyl Siding |
|
Flooring Type
|
Hardwood, Marble, Ceramic |
|
Foundation Type
|
Concrete |
|
Heating Type
|
Heat Pump |
|
Stories Total
|
1 |
|
Size Interior
|
1,476 Ft2 |
|
Type
|
House |
|
Utility Water
|
Drilled Well |
Parking
Land
|
Acreage
|
No |
|
Land Amenities
|
Recreation |
|
Landscape Features
|
Partially Landscaped |
|
Sewer
|
Septic Tank |
|
Size Irregular
|
0.73a |
|
Size Total Text
|
0.73a|21,780 - 32,669 Sqft (1/2 - 3/4 Ac) |
|
Zoning Description
|
Res |
Rooms
| Level |
Type |
Length |
Width |
Dimensions |
|
Main Level |
Not Known |
|
|
21.6x23.0 |
|
Main Level |
Laundry Room |
|
|
5.5x5.8 |
|
Main Level |
Ensuite |
|
|
8.0x14.8 |
|
Main Level |
Primary Bedroom |
|
|
13.1x16.6 |
|
Main Level |
Bedroom |
|
|
10.10.x13.8 |
|
Main Level |
Bedroom |
|
|
10.10.x10.11 |
|
Main Level |
Bath (# Pieces 1-6) |
|
|
7.0x8.6 |
|
Main Level |
Living Room |
|
|
20.8x17.5 |
|
Main Level |
Dining Room |
|
|
11.9x9.2 |
|
Main Level |
Kitchen |
|
|
11.9x11.9 |
https://www.realtor.ca/real-estate/29028045/1-ballfield-road-dildo

