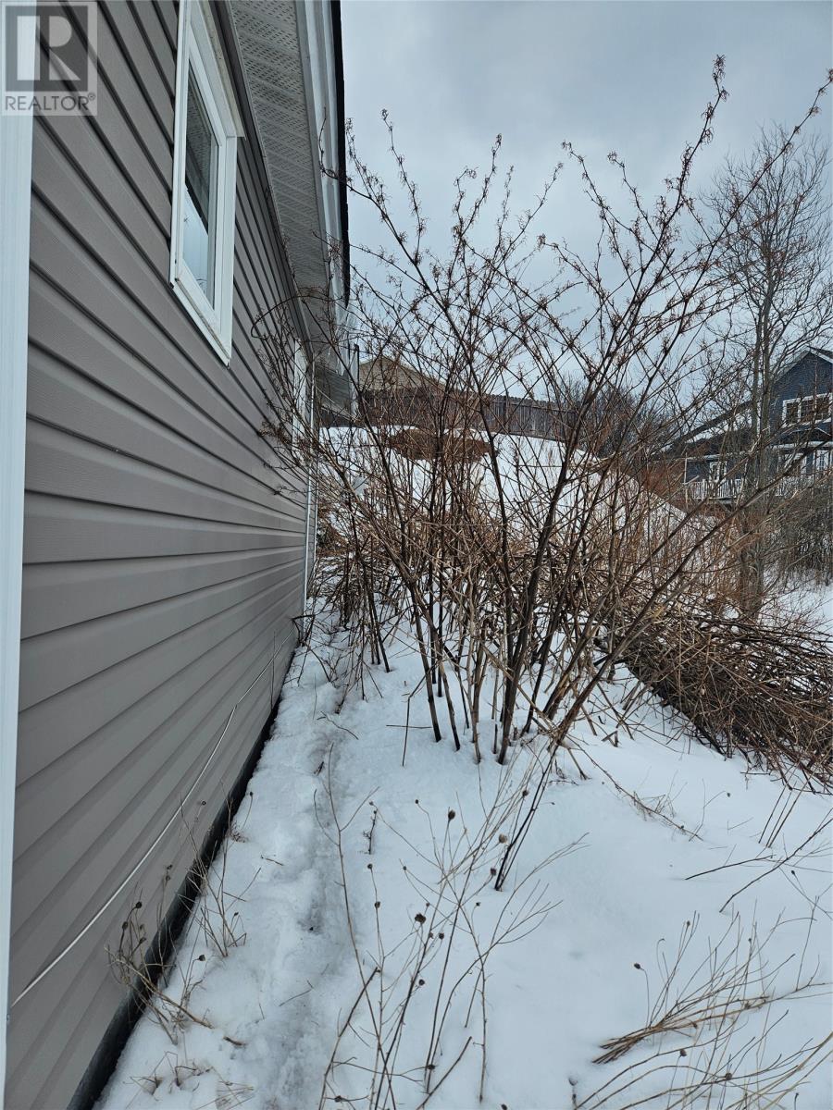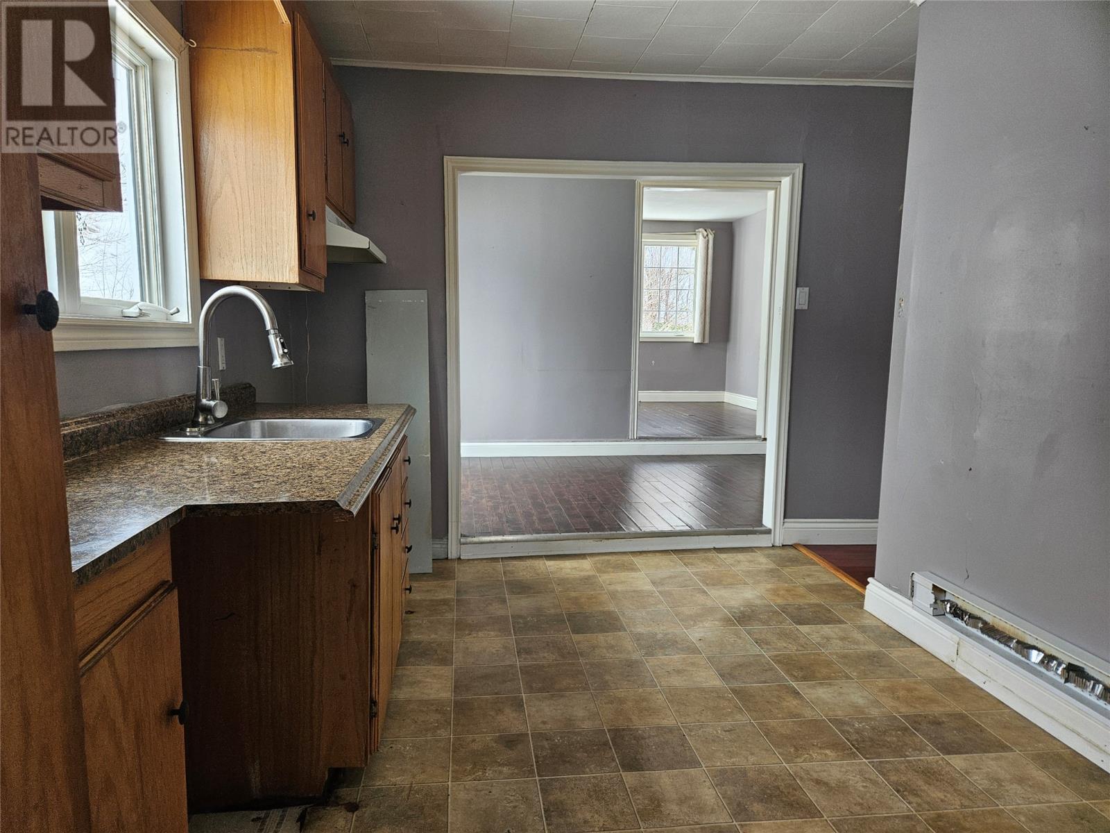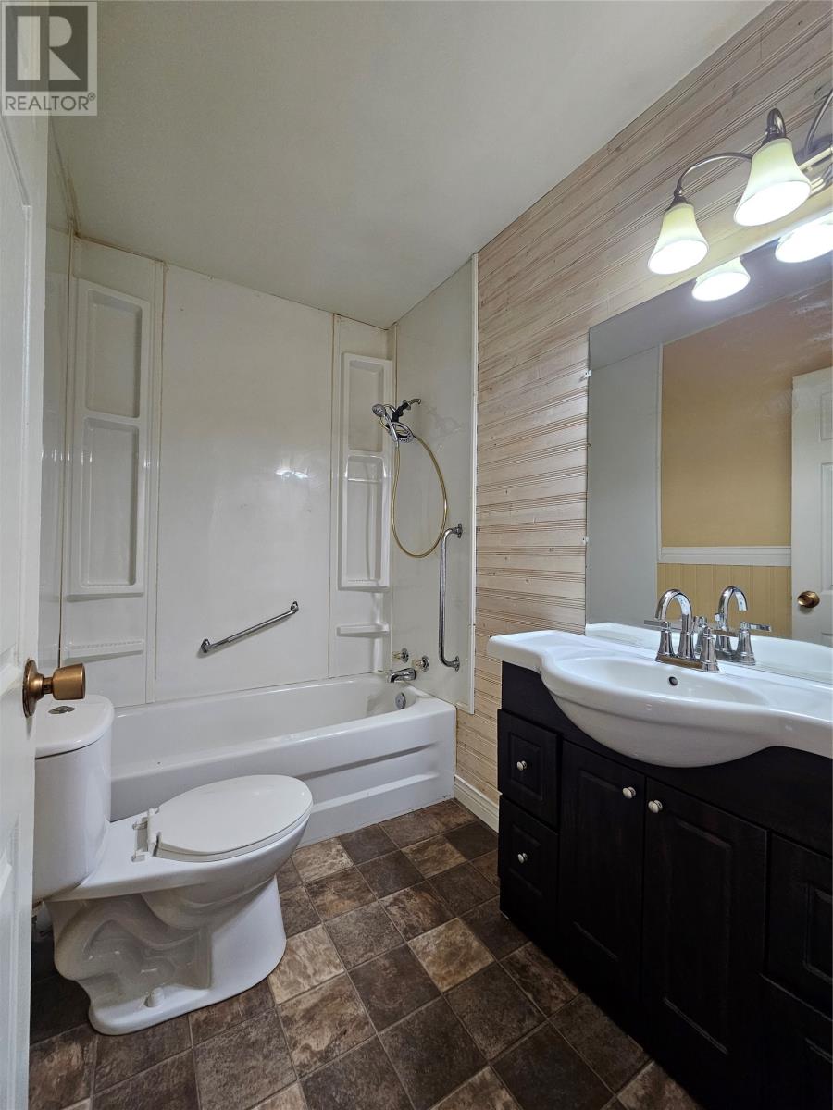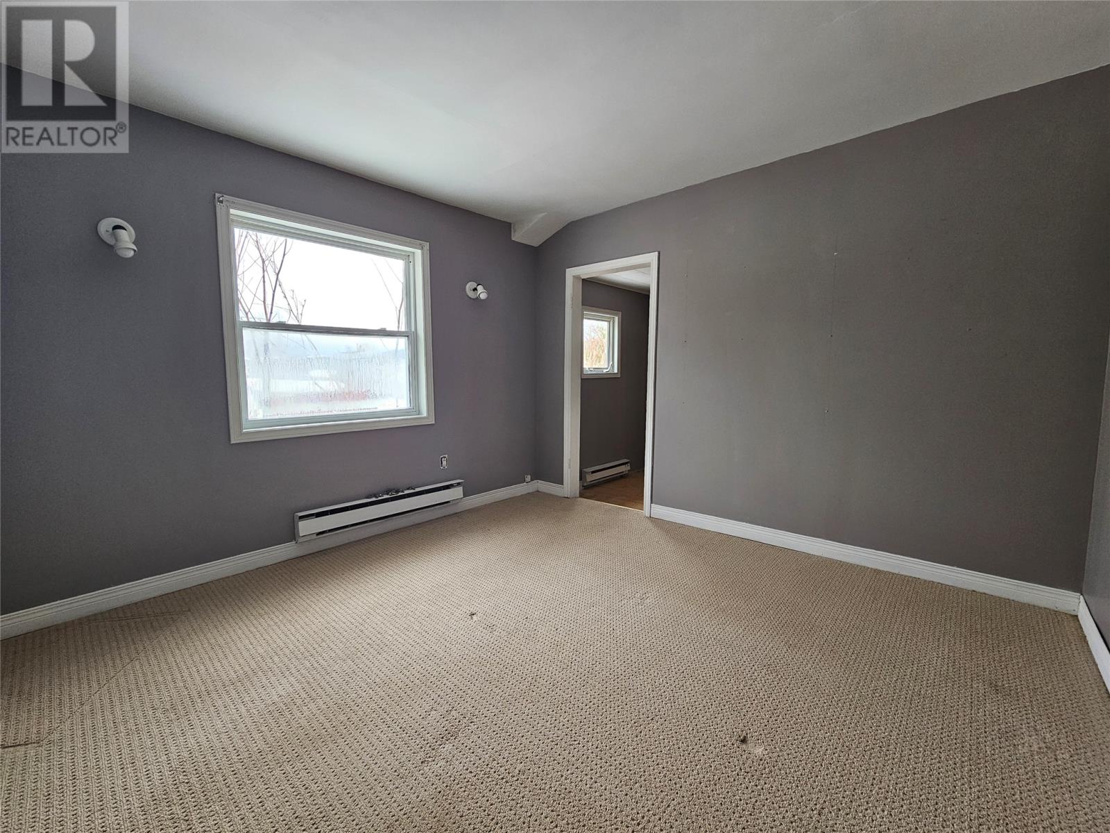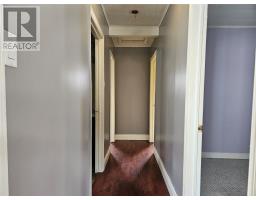3 Bedroom
1 Bathroom
850 ft2
Bungalow
Baseboard Heaters
Partially Landscaped
$64,900
Welcome to 1-3 Inkpen’s Lane, Lewin’s Cove – an affordable opportunity to own a cozy home in a quiet, low-tax area! This 3-bedroom, 1-bathroom bungalow is full of potential and perfect for buyers looking to invest in a home they can make their own. Spacious Layout – Featuring an eat-in kitchen, a dedicated dining room, and a small bonus room off the primary bedroom, ideal for a home office, nursery, or walk-in closet. Outdoor Space – A small deck off the dining room provides a great spot to enjoy your morning coffee or unwind in the evening. Great Value – With a municipal property assessment of $97,000, this home is an excellent opportunity for those looking to build equity with a little TLC. Bonus Storage – A small shed is located on the property but will need to be moved. Being Sold As Is, Where Is – A little investment will go a long way in transforming this house into a warm and inviting home! Don't miss this chance to own a budget-friendly home in a peaceful location. Call today for more details or to schedule a viewing! (id:47656)
Property Details
|
MLS® Number
|
1282033 |
|
Property Type
|
Single Family |
|
Amenities Near By
|
Highway, Recreation, Shopping |
|
Equipment Type
|
None |
|
Rental Equipment Type
|
None |
|
View Type
|
Ocean View |
Building
|
Bathroom Total
|
1 |
|
Bedrooms Above Ground
|
3 |
|
Bedrooms Total
|
3 |
|
Architectural Style
|
Bungalow |
|
Constructed Date
|
1970 |
|
Construction Style Attachment
|
Detached |
|
Exterior Finish
|
Vinyl Siding |
|
Fixture
|
Drapes/window Coverings |
|
Flooring Type
|
Mixed Flooring |
|
Foundation Type
|
Block, Concrete |
|
Heating Fuel
|
Electric |
|
Heating Type
|
Baseboard Heaters |
|
Stories Total
|
1 |
|
Size Interior
|
850 Ft2 |
|
Type
|
House |
|
Utility Water
|
Municipal Water |
Land
|
Acreage
|
No |
|
Land Amenities
|
Highway, Recreation, Shopping |
|
Landscape Features
|
Partially Landscaped |
|
Sewer
|
Municipal Sewage System |
|
Size Irregular
|
108.10 X 106.49 X 61.94 X 96.25 |
|
Size Total Text
|
108.10 X 106.49 X 61.94 X 96.25|4,051 - 7,250 Sqft |
|
Zoning Description
|
Residential |
Rooms
| Level |
Type |
Length |
Width |
Dimensions |
|
Main Level |
Primary Bedroom |
|
|
11.72 x 11.48 |
|
Main Level |
Not Known |
|
|
9.61 x 7.64 |
|
Main Level |
Bedroom |
|
|
8.03 x 9.65 |
|
Main Level |
Bath (# Pieces 1-6) |
|
|
7.65 x 4.91 |
|
Main Level |
Bedroom |
|
|
8.45 x 7.99 |
|
Main Level |
Living Room |
|
|
11.70 x 13.91 |
|
Main Level |
Dining Room |
|
|
11.88 x 7.60 |
|
Main Level |
Not Known |
|
|
11.28 x 8.45 |
|
Main Level |
Porch |
|
|
9.34 x 7.69 |
https://www.realtor.ca/real-estate/27954063/1-3-inkpens-lane-lewins-cove



