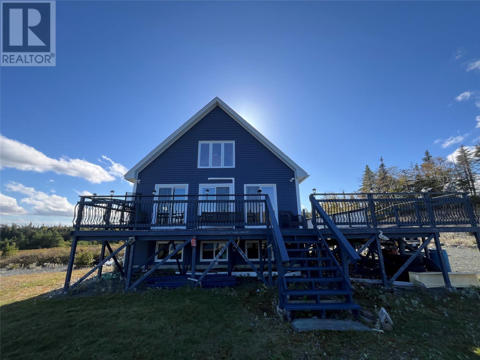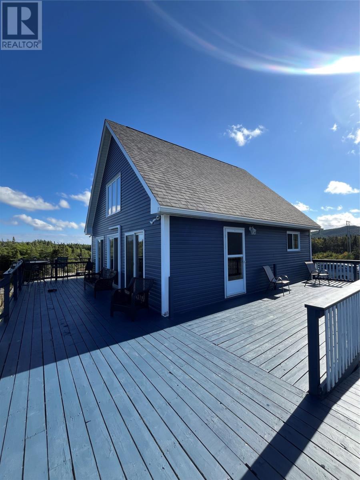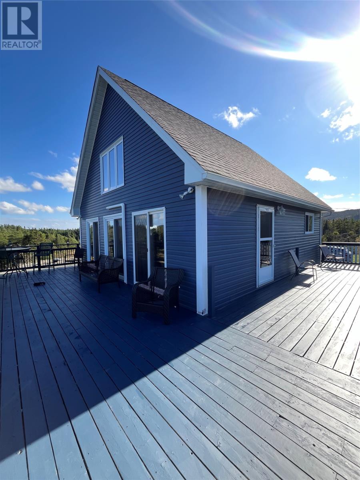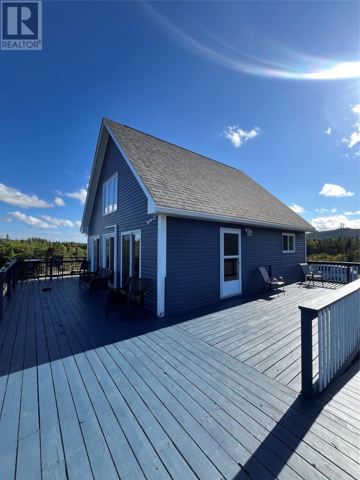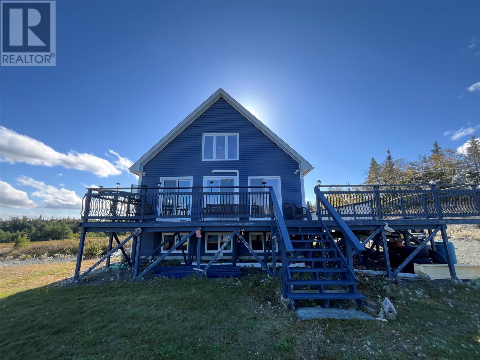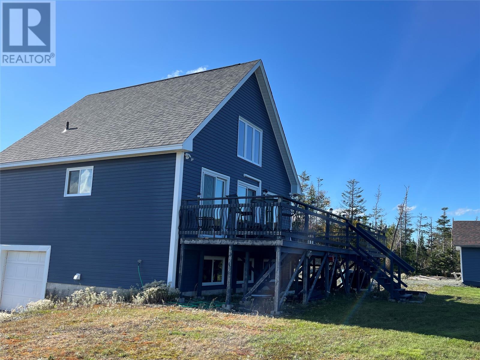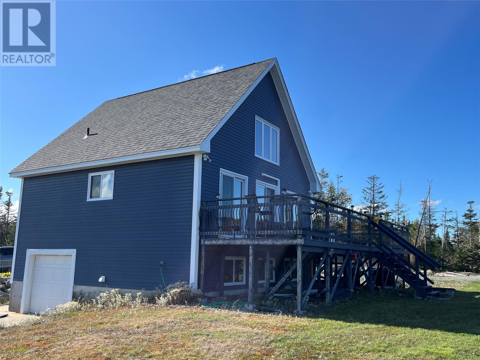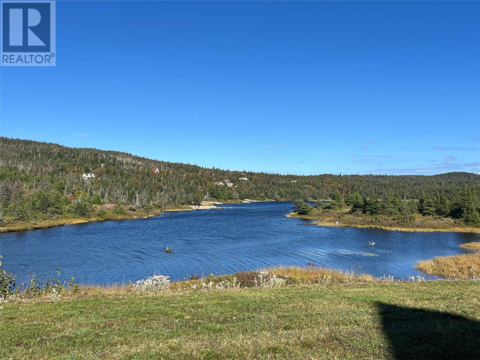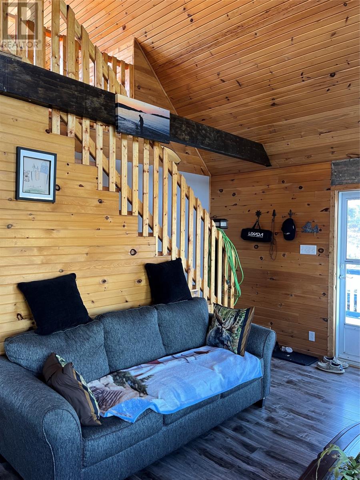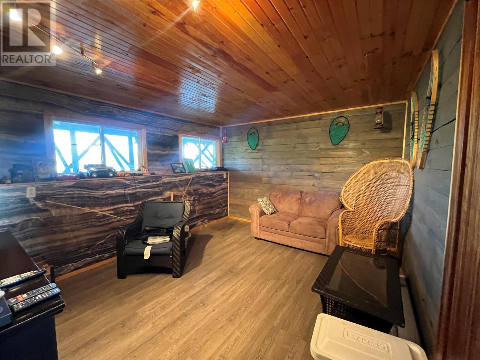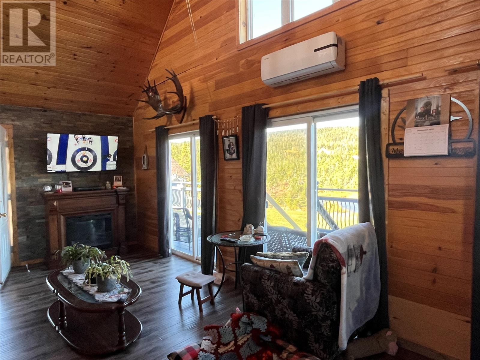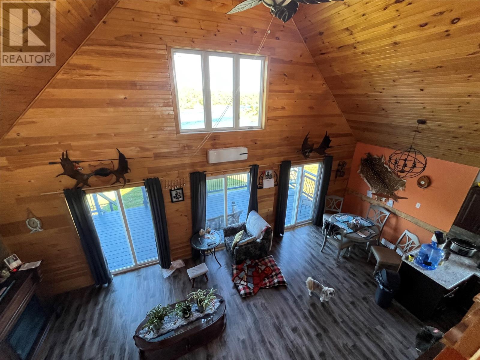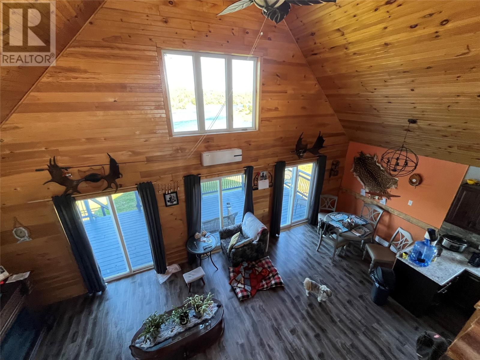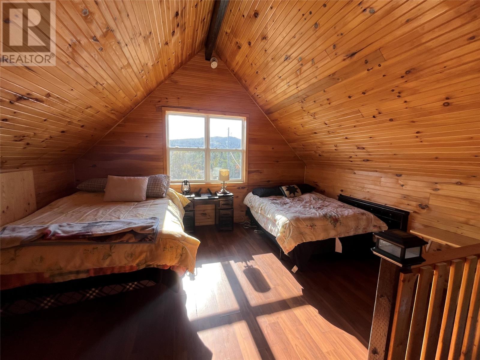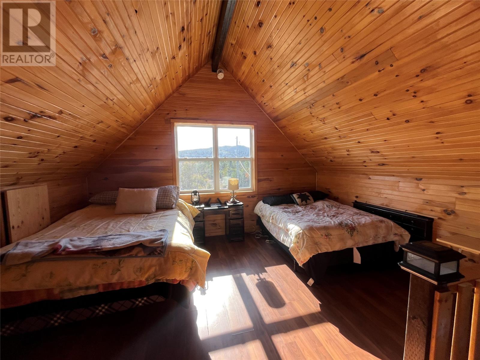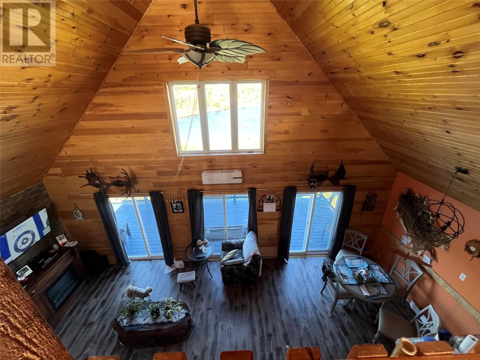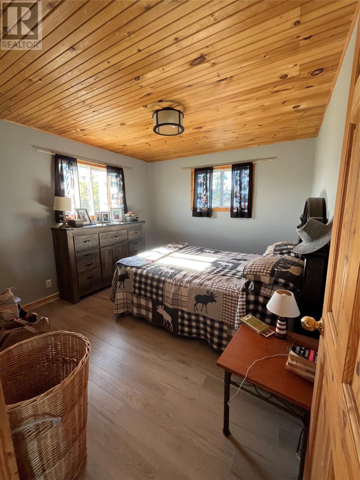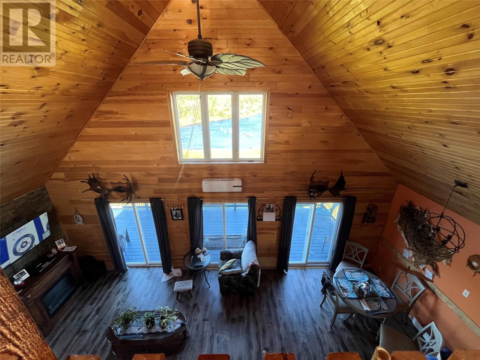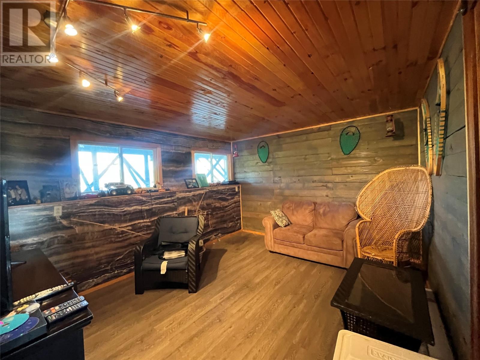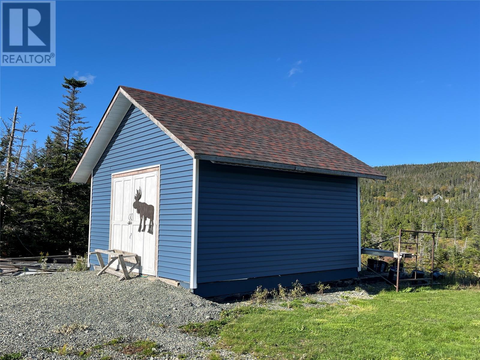0 Horsechop Road Cape Broyle, Newfoundland & Labrador A0A 1P0
3 Bedroom
1 Bathroom
1,900 ft2
Mini-Split
$395,000
Beautiful A-frame cottage located in popular Horsechops fronting on one of the local ponds . The property features in main floor with open concept, design, kitchen, living dining area with the primary bedroom and full bath upstairs in the loft you will find an oversized bedroom the basement area offers a large rec room, office area, utility room, and in-house garage. This property is located in a very private setting with no neighbours and beautiful view of the pond and pond access. There is also a 16 x 16 detached shed on site..Property is located 2.2 km from route 10 . (id:47656)
Property Details
| MLS® Number | 1291013 |
| Property Type | Single Family |
Building
| Bathroom Total | 1 |
| Bedrooms Total | 3 |
| Appliances | Refrigerator, Washer, Dryer |
| Constructed Date | 2018 |
| Exterior Finish | Vinyl Siding |
| Flooring Type | Mixed Flooring |
| Foundation Type | Concrete |
| Heating Fuel | Electric |
| Heating Type | Mini-split |
| Stories Total | 1 |
| Size Interior | 1,900 Ft2 |
| Type | House |
| Utility Water | Well |
Land
| Acreage | No |
| Sewer | Septic Tank |
| Size Irregular | 0.99 Acre |
| Size Total Text | 0.99 Acre|.5 - 9.99 Acres |
| Zoning Description | Res |
Rooms
| Level | Type | Length | Width | Dimensions |
|---|---|---|---|---|
| Second Level | Bedroom | 14x16 | ||
| Basement | Recreation Room | 26x14 | ||
| Basement | Family Room | 12*12 | ||
| Main Level | Bath (# Pieces 1-6) | 8x8 | ||
| Main Level | Bedroom | 14x14 | ||
| Main Level | Living Room | 12x16 | ||
| Main Level | Dining Room | 12x14 | ||
| Main Level | Kitchen | 8x10 | ||
| Other | Not Known | 14x18 |
https://www.realtor.ca/real-estate/28942641/0-horsechop-road-cape-broyle
Contact Us
Contact us for more information

