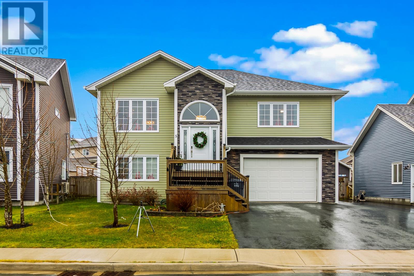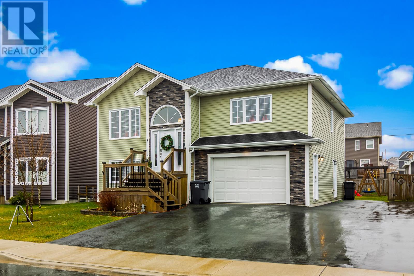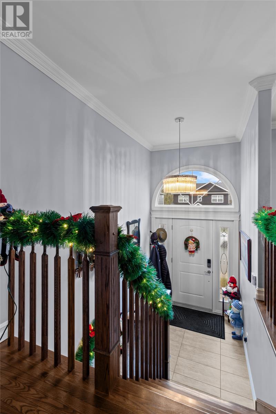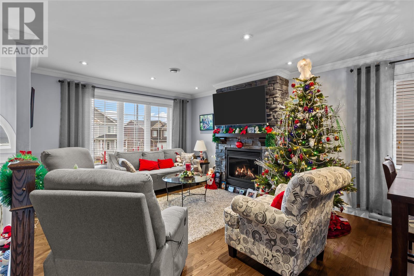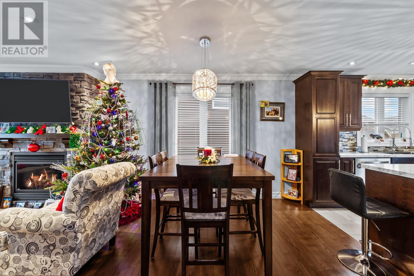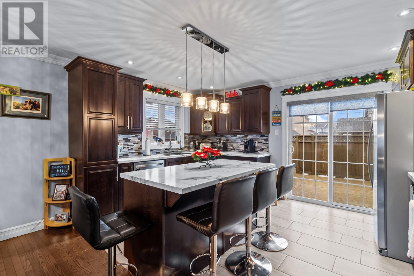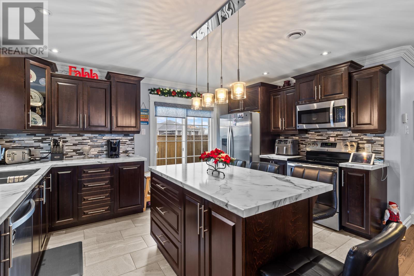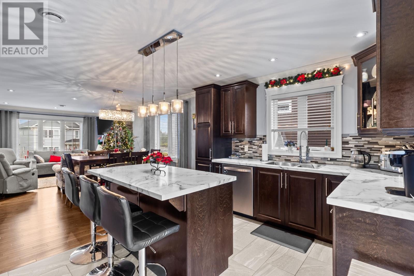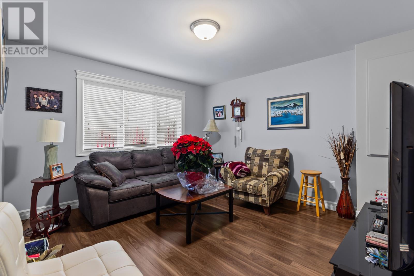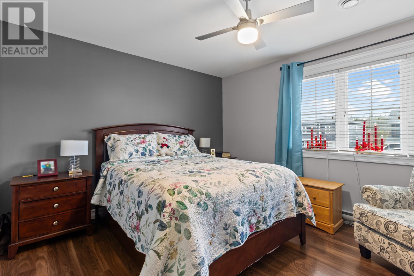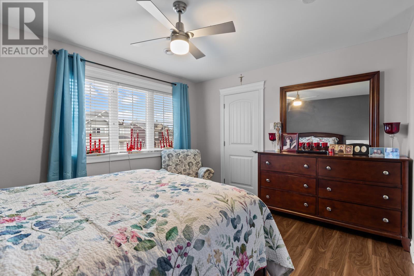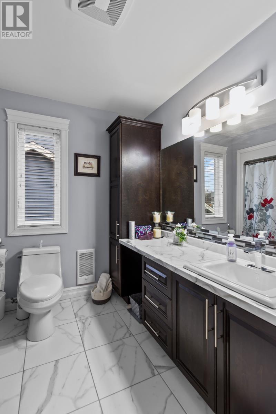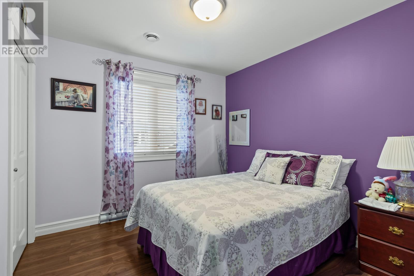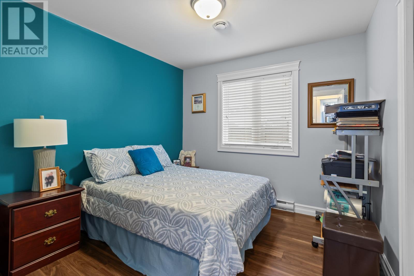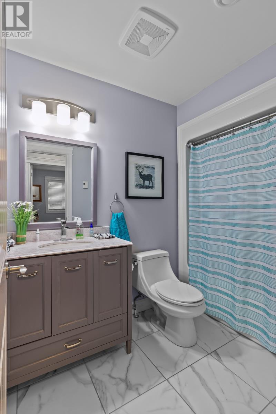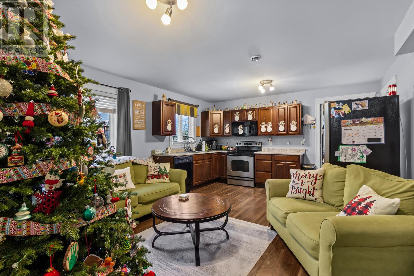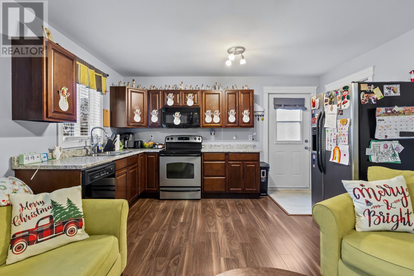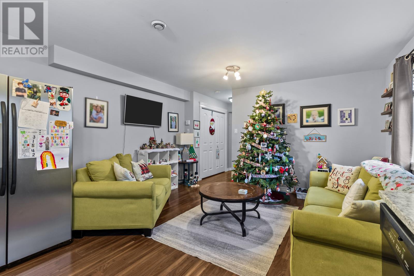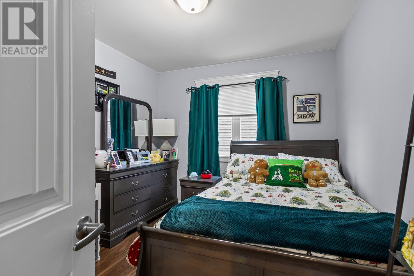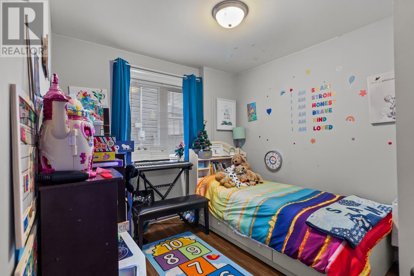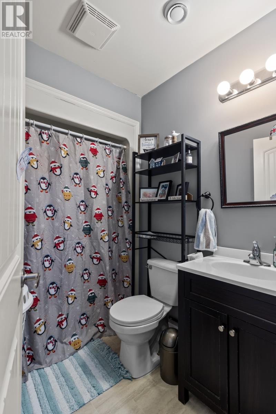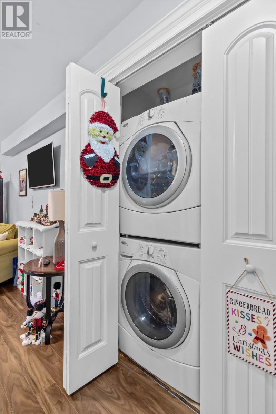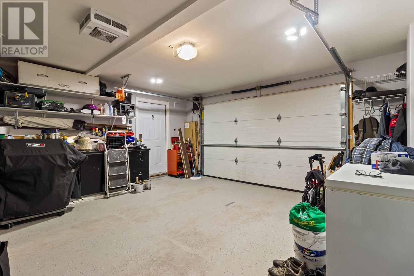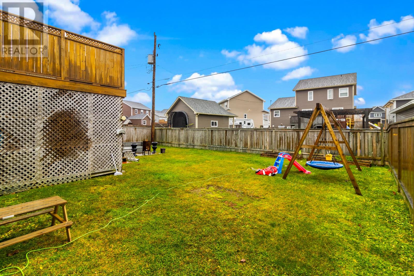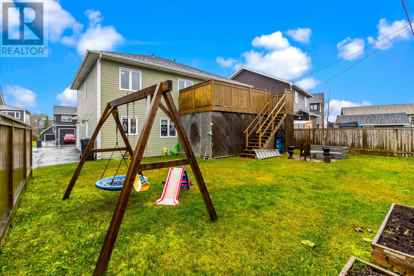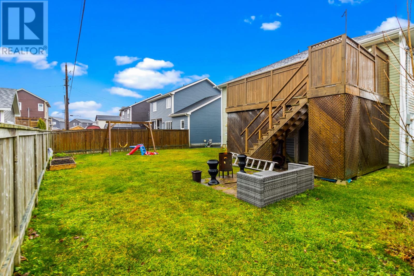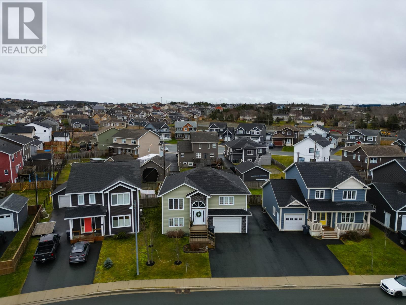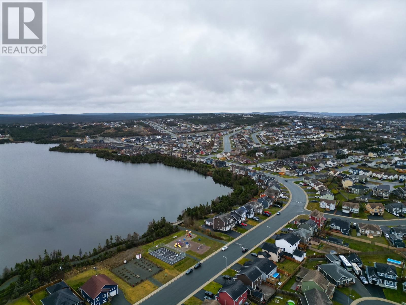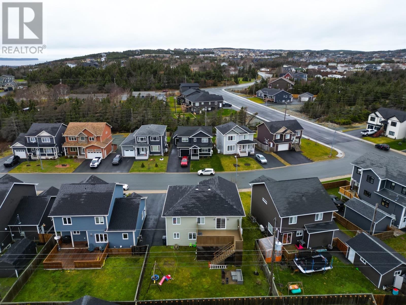5 Bedroom
3 Bathroom
2,234 ft2
Fireplace
Air Exchanger
Landscaped
$539,900
Situated in at the highly desired Adams Pond Subdivision this spacious two apartment home featured high end finishes and has been meticulously maintained. You are first welcomed by a large front foyer with hardwood stairs leading to the main floor. The open concept design functions perfect for entertaining with the living room boasting propane fireplace, kitchen with centre island and large dining area. The main also has main bathroom and three bedrooms with the primary featuring a walk-in closet and ensuite. The home also has main floor laundry, basement recroom as well as a large attached garage. The two bedroom above ground apartment shows just as lovely as the main with a spacious living area, main bathroom and two bedrooms. The home has many features such as hardwood and ceramic flooring, propane fireplace, ample parking, fenced rear yard and fully landscaped!! Minutes from amenities, a short walk to the park or basketball court and seconds from Adams Pond trail! This property is a rare find in this market and wont last, call to view today! As per attached sellers direction, there will be no conveyance of any written signed offers prior to 11AM on December 3rd. The seller further directs that all offers to remain open until 4PM the same day. (id:47656)
Property Details
|
MLS® Number
|
1292988 |
|
Property Type
|
Single Family |
|
Equipment Type
|
Propane Tank |
|
Rental Equipment Type
|
Propane Tank |
|
Structure
|
Patio(s) |
Building
|
Bathroom Total
|
3 |
|
Bedrooms Total
|
5 |
|
Appliances
|
Dishwasher, Refrigerator, Microwave, Stove, Washer, Dryer |
|
Constructed Date
|
2015 |
|
Construction Style Attachment
|
Detached |
|
Construction Style Split Level
|
Split Level |
|
Cooling Type
|
Air Exchanger |
|
Exterior Finish
|
Vinyl Siding |
|
Fireplace Fuel
|
Propane |
|
Fireplace Present
|
Yes |
|
Fireplace Type
|
Insert |
|
Flooring Type
|
Hardwood, Laminate, Marble, Ceramic, Other |
|
Foundation Type
|
Concrete |
|
Heating Fuel
|
Electric, Propane |
|
Size Interior
|
2,234 Ft2 |
|
Type
|
Two Apartment House |
|
Utility Water
|
Municipal Water |
Land
|
Acreage
|
No |
|
Fence Type
|
Partially Fenced |
|
Landscape Features
|
Landscaped |
|
Sewer
|
Municipal Sewage System |
|
Size Irregular
|
54x98x37x98 |
|
Size Total Text
|
54x98x37x98|under 1/2 Acre |
|
Zoning Description
|
Res |
Rooms
| Level |
Type |
Length |
Width |
Dimensions |
|
Basement |
Recreation Room |
|
|
12.2x12.4 |
|
Basement |
Not Known |
|
|
19.5x14.4 |
|
Basement |
Not Known |
|
|
10x10.4 |
|
Basement |
Not Known |
|
|
10x10.4 |
|
Main Level |
Bath (# Pieces 1-6) |
|
|
9.1x5x10 |
|
Main Level |
Ensuite |
|
|
8x4.8 |
|
Main Level |
Bedroom |
|
|
9.7x9.11 |
|
Main Level |
Bedroom |
|
|
9.7x9.11 |
|
Main Level |
Primary Bedroom |
|
|
13.6x11.5 |
|
Main Level |
Living Room/dining Room |
|
|
12x21.11 |
|
Main Level |
Kitchen |
|
|
14.7x10.10 |
https://www.realtor.ca/real-estate/29146434/5-lake-wynds-drive-paradise

