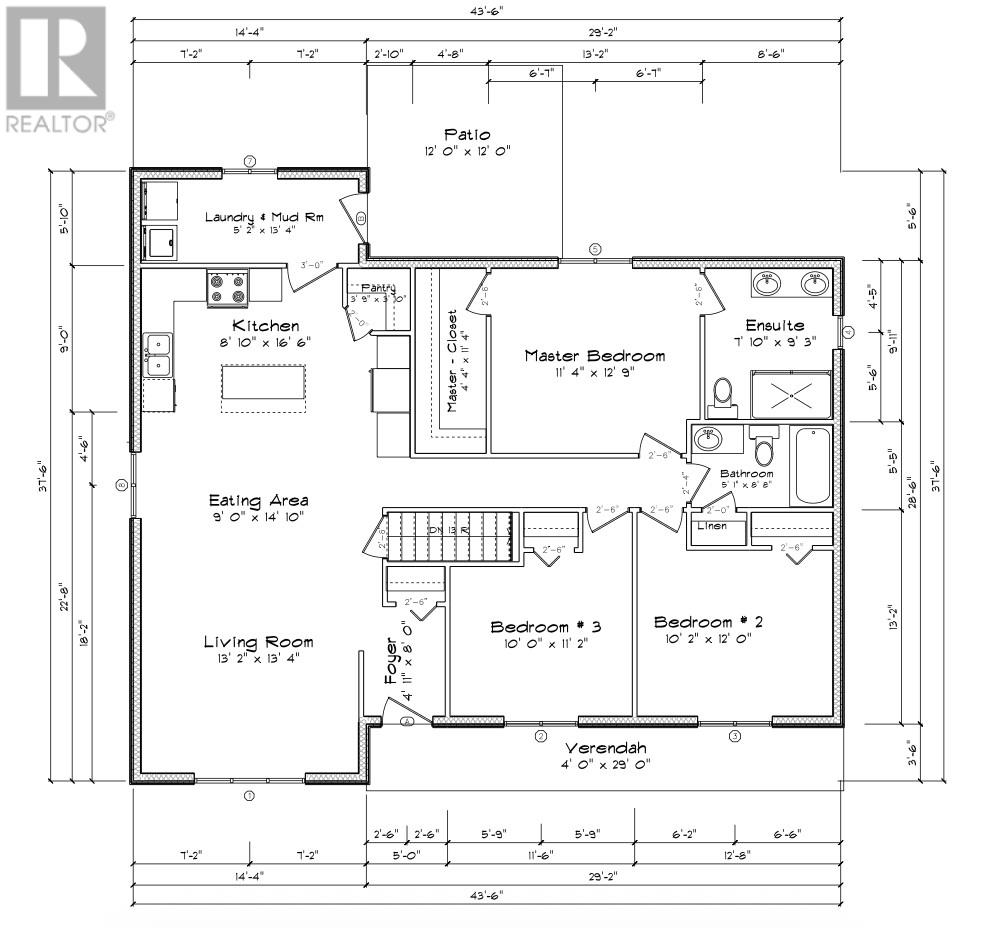36-38 Vale Drive Pouch Cove, Newfoundland & Labrador A0A 3L0
3 Bedroom
2 Bathroom
2,770 ft2
Bungalow
Acreage
$450,000
This custom designed bungalow home provides open concept living with three spaces bedrooms. Main bedroom offering a very large walk-in closet and full ensure, wide open kitchen and living space for entering, spacious entrance and large mudroom which also doubles as a main floor laundry room. The basement is wide open ready for your imagination to take control and design your extra living space. All this located on a private treed one acre lot in and private family design neighbourhood. (id:47656)
Property Details
| MLS® Number | 1292996 |
| Property Type | Single Family |
| Equipment Type | None |
| Rental Equipment Type | None |
Building
| Bathroom Total | 2 |
| Bedrooms Above Ground | 3 |
| Bedrooms Total | 3 |
| Architectural Style | Bungalow |
| Constructed Date | 2025 |
| Construction Style Attachment | Detached |
| Exterior Finish | Vinyl Siding |
| Flooring Type | Mixed Flooring |
| Foundation Type | Concrete, Poured Concrete |
| Heating Fuel | Electric |
| Stories Total | 1 |
| Size Interior | 2,770 Ft2 |
| Type | House |
| Utility Water | Drilled Well |
Land
| Acreage | Yes |
| Sewer | Septic Tank |
| Size Irregular | One Acre |
| Size Total Text | One Acre|1 - 3 Acres |
| Zoning Description | Residential |
Rooms
| Level | Type | Length | Width | Dimensions |
|---|---|---|---|---|
| Basement | Other | 28.6 x 43.6 | ||
| Main Level | Mud Room | 5.2 x 13.4 | ||
| Main Level | Bath (# Pieces 1-6) | 5.1 x 8.8 | ||
| Main Level | Bedroom | 10 x 11.2 | ||
| Main Level | Bedroom | 10.2 x 12 | ||
| Main Level | Ensuite | 7.10 x 9.3 | ||
| Main Level | Primary Bedroom | 11.4 x 12.9 | ||
| Main Level | Kitchen | 16 x 14 | ||
| Main Level | Living Room | 13.2 x 13.4 | ||
| Main Level | Foyer | 4.11 x 8 |
https://www.realtor.ca/real-estate/29146092/36-38-vale-drive-pouch-cove
Contact Us
Contact us for more information



