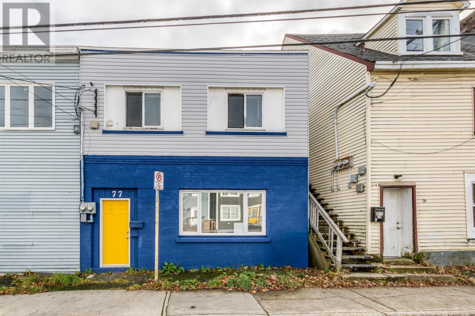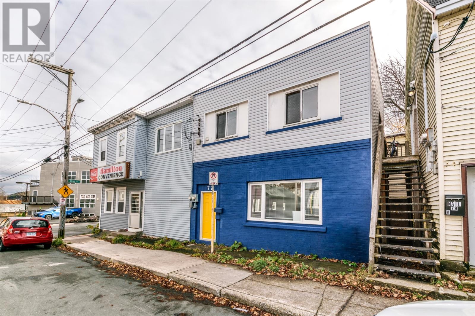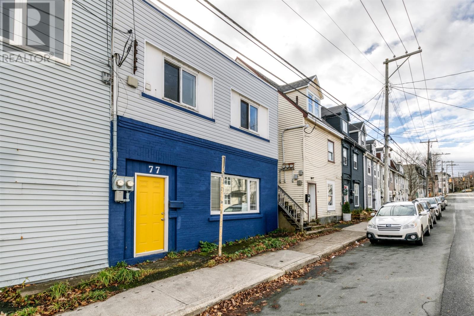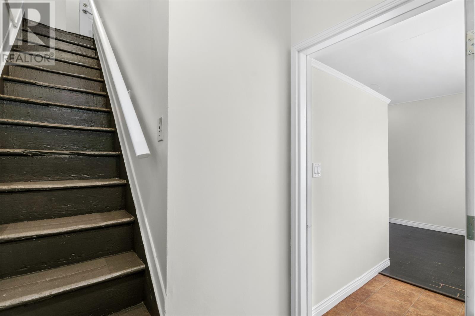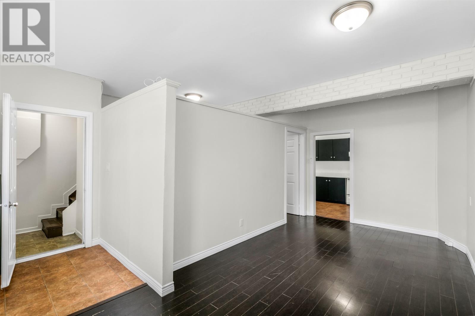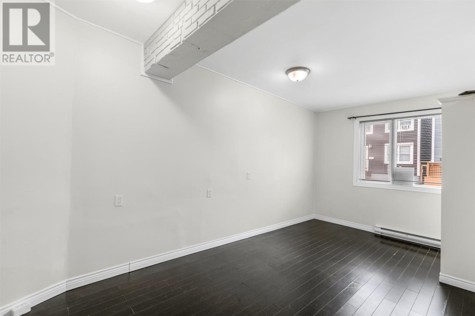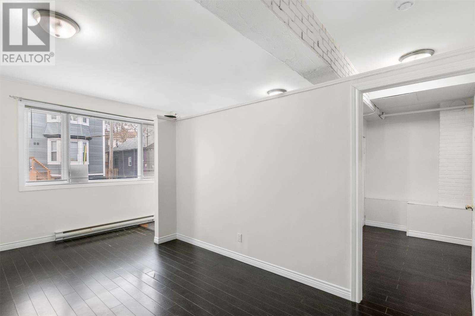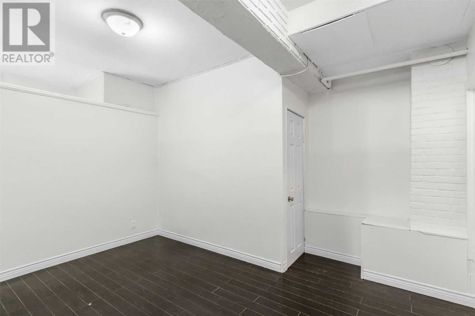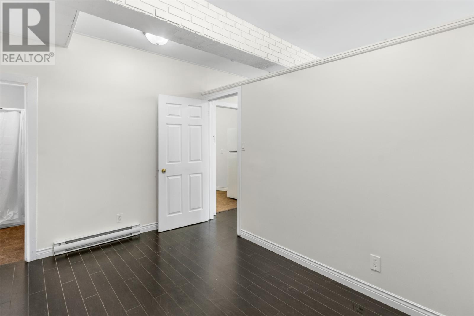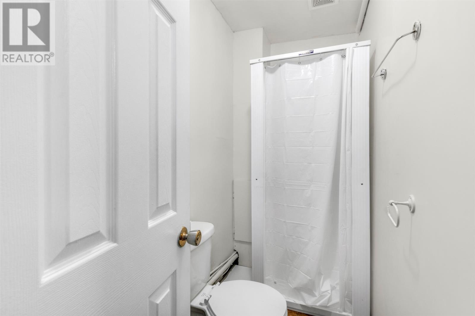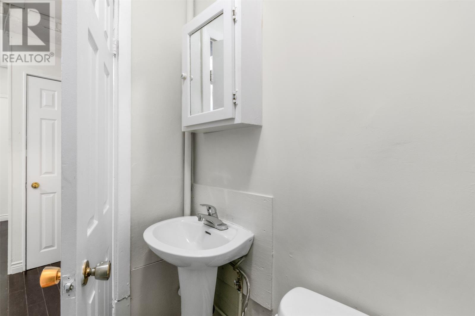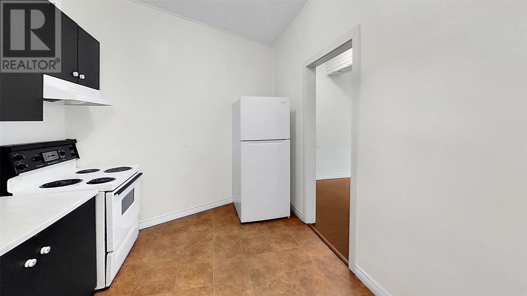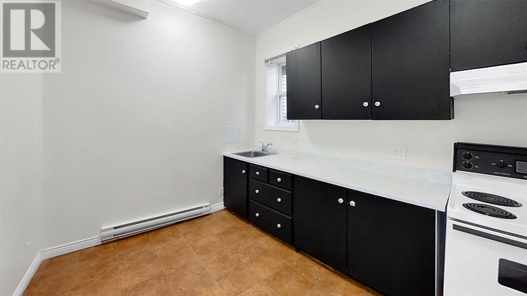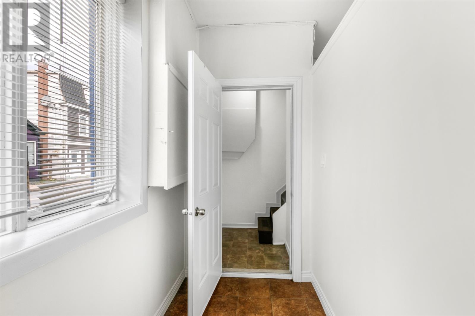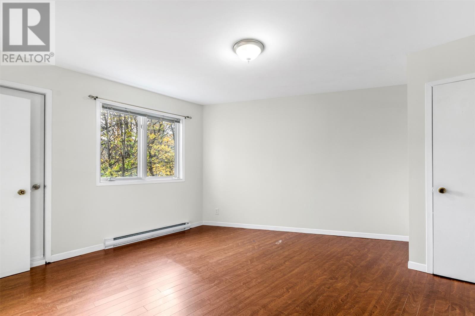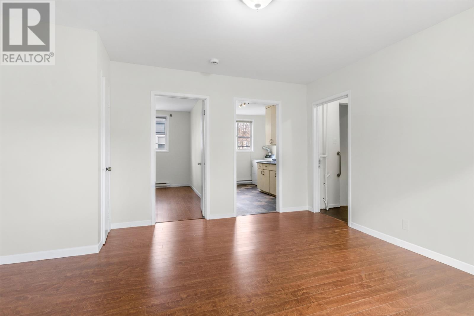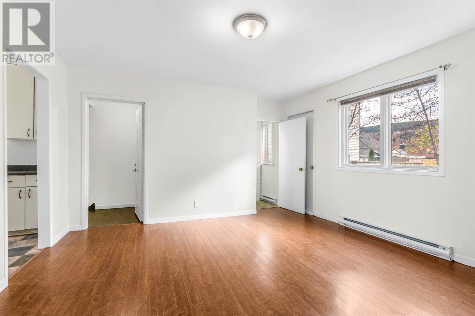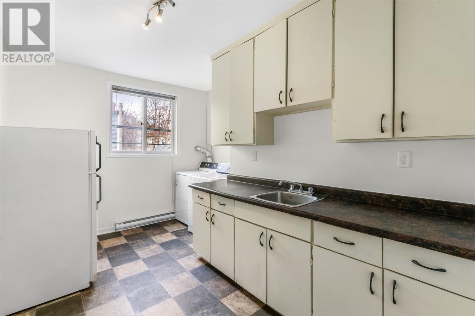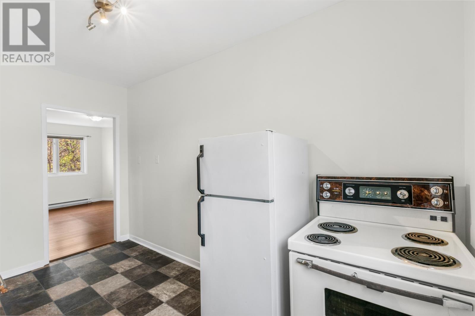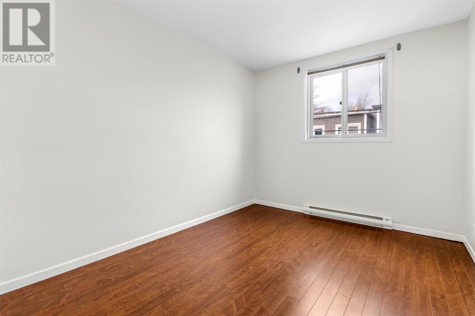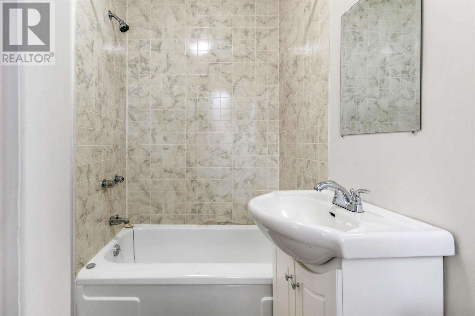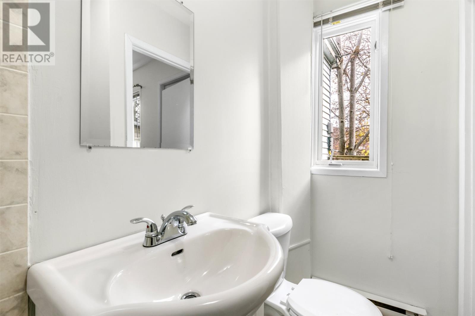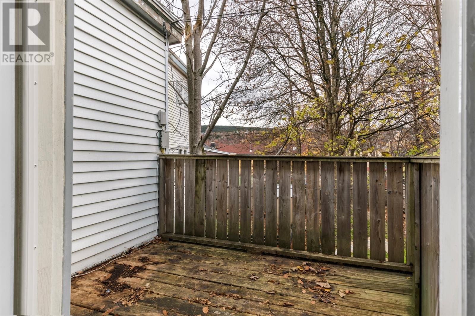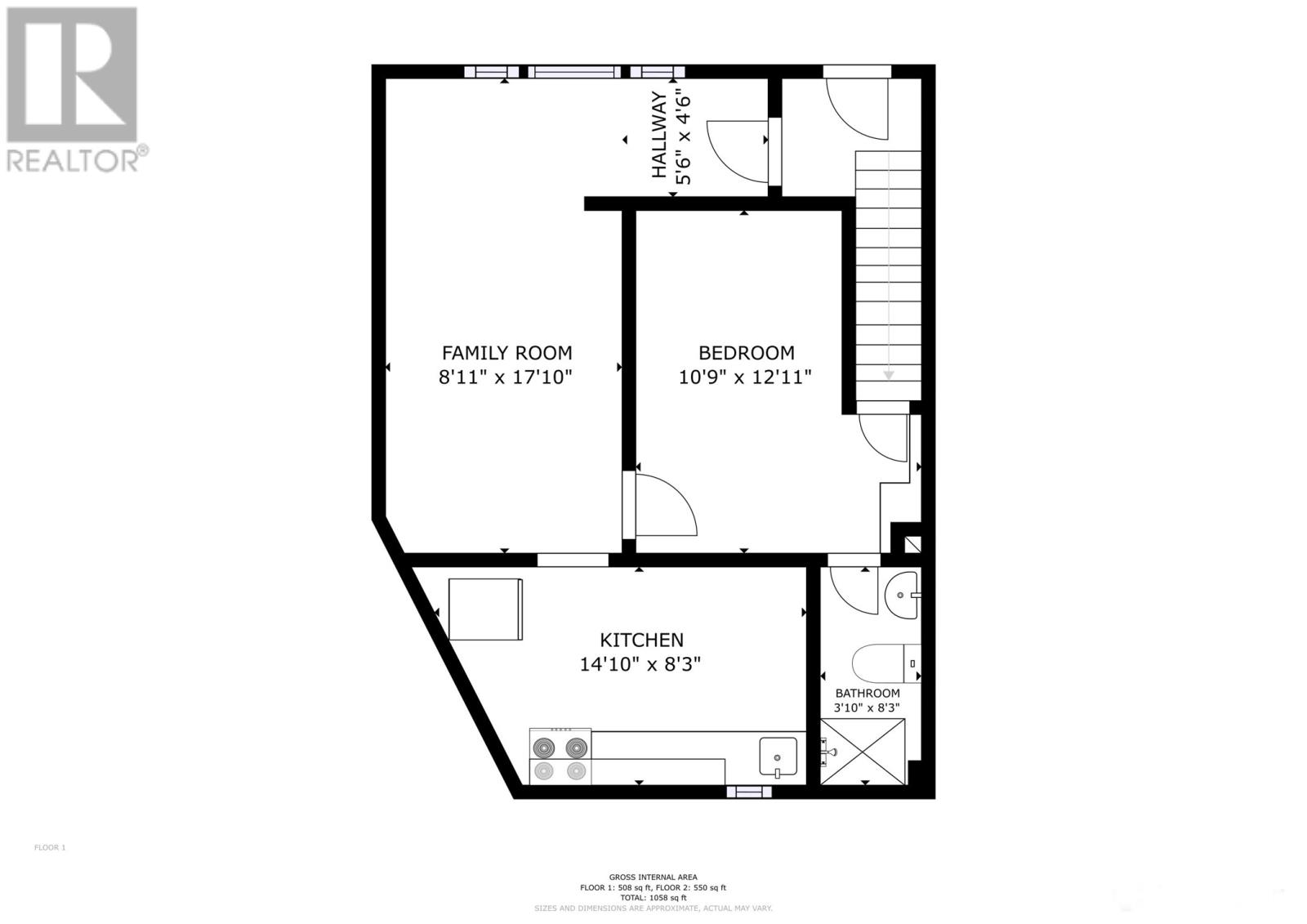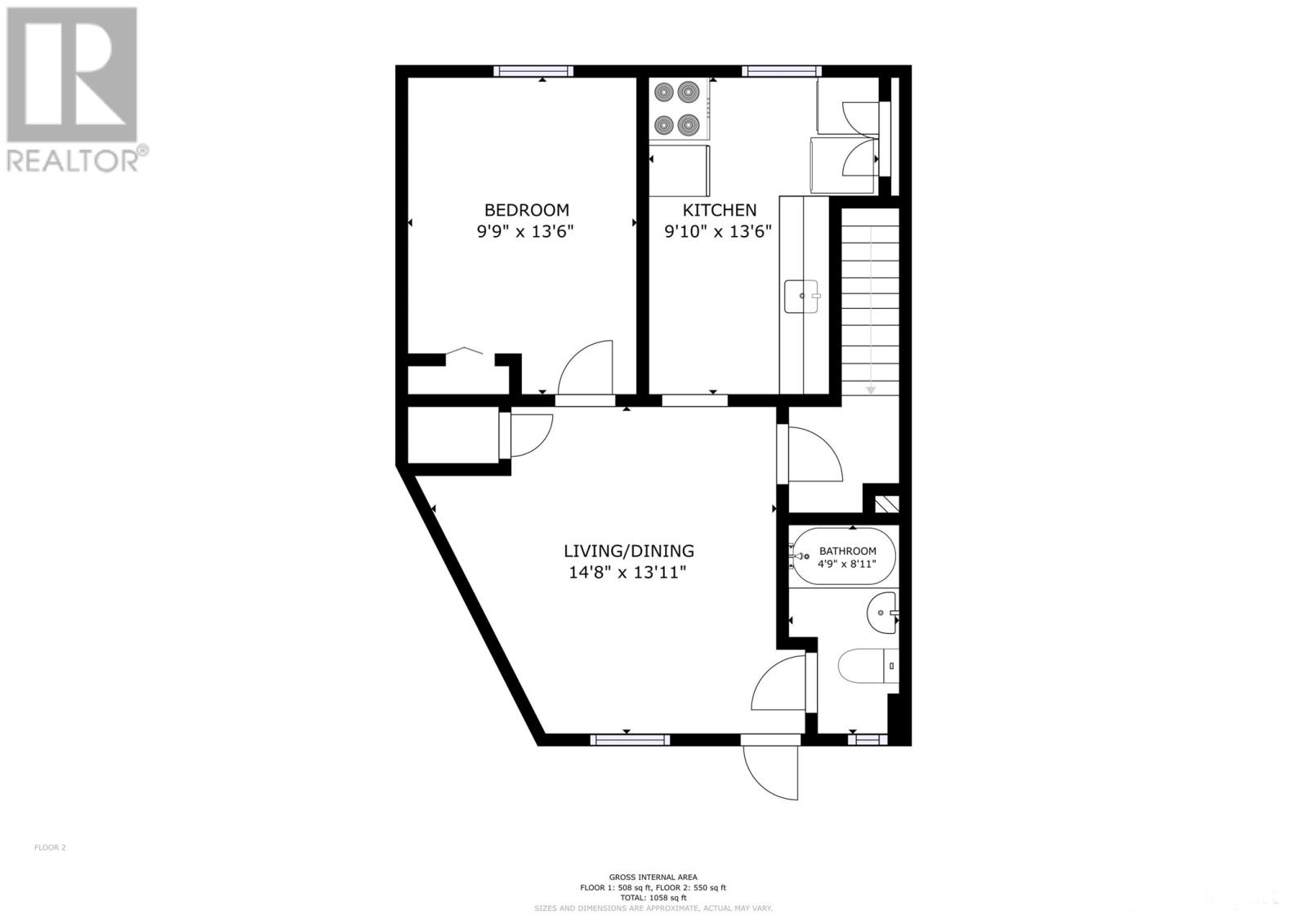2 Bedroom
2 Bathroom
1,058 ft2
2 Level
Landscaped
$239,900
Located in the heart of the downtown core, this solid, well-constructed two-apartment home presents an excellent investment opportunity. Believed to be built from concrete and brick, the property offers durability and long-term value. The ground-level studio apartment features an open-concept living room, a bedroom with an adjoining bathroom (studio-style), and a kitchen at the rear. The upper-level apartment includes a living room with access to a patio, a separate bedroom, a 4-piece bathroom, and a kitchen equipped with a washer and dryer. Recent improvements include a torch-on roof (2024), new siding on the front and side (2024), a new hot water boiler in the main apartment, and fresh paint throughout. Previously, the main floor was used as a salon, and commercial opportunities may exist, adding potential for additional income streams. This property represents a rare opportunity to own a versatile and well-maintained investment in a prime downtown location. No conveyence of offers until Thursday, December 4 @ 12:00pm (noon) and left open for acceptance until 5:00pm the same date. (id:47656)
Property Details
|
MLS® Number
|
1292977 |
|
Property Type
|
Single Family |
|
Amenities Near By
|
Recreation, Shopping |
Building
|
Bathroom Total
|
2 |
|
Bedrooms Above Ground
|
2 |
|
Bedrooms Total
|
2 |
|
Architectural Style
|
2 Level |
|
Constructed Date
|
1950 |
|
Construction Style Attachment
|
Semi-detached |
|
Exterior Finish
|
Vinyl Siding |
|
Flooring Type
|
Mixed Flooring |
|
Foundation Type
|
Concrete |
|
Heating Fuel
|
Electric |
|
Size Interior
|
1,058 Ft2 |
|
Type
|
Two Apartment House |
|
Utility Water
|
Municipal Water |
Land
|
Access Type
|
Year-round Access |
|
Acreage
|
No |
|
Land Amenities
|
Recreation, Shopping |
|
Landscape Features
|
Landscaped |
|
Sewer
|
Municipal Sewage System |
|
Size Irregular
|
0.5 Acres |
|
Size Total Text
|
0.5 Acres|under 1/2 Acre |
|
Zoning Description
|
Res. |
Rooms
| Level |
Type |
Length |
Width |
Dimensions |
|
Second Level |
Bath (# Pieces 1-6) |
|
|
4.9x8.11 4pc |
|
Second Level |
Not Known |
|
|
9.9x13.6 |
|
Second Level |
Not Known |
|
|
14.8x13.11 |
|
Second Level |
Not Known |
|
|
9.10x13.6 |
|
Main Level |
Bath (# Pieces 1-6) |
|
|
3.10x8.3 3pc |
|
Main Level |
Bedroom |
|
|
3.10x8.3 |
|
Main Level |
Bedroom |
|
|
10.9x12.11 |
|
Main Level |
Kitchen |
|
|
14.10x8.3 |
|
Main Level |
Family Room |
|
|
8.11x17.10 |
https://www.realtor.ca/real-estate/29145224/77-hamilton-avenue-st-johns

