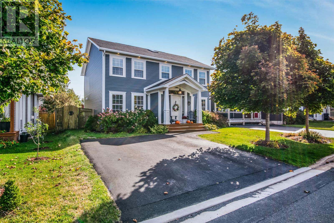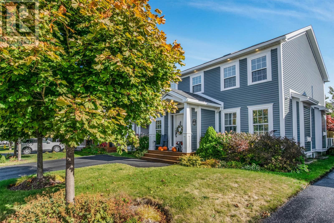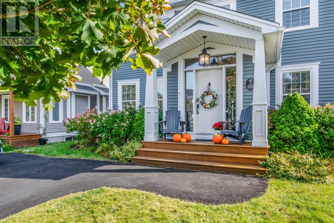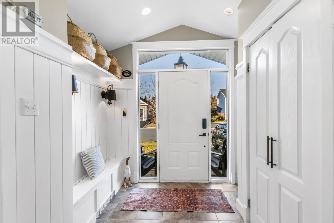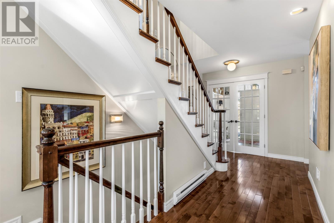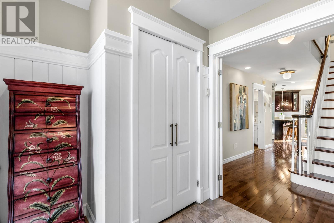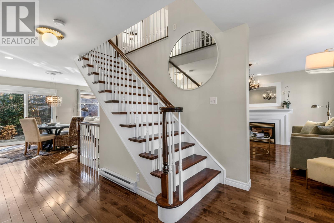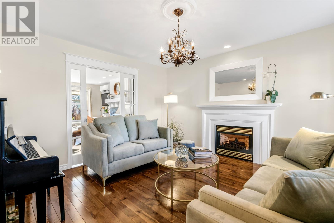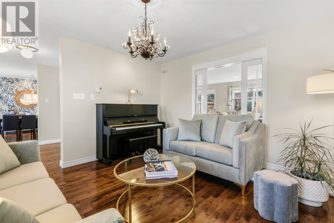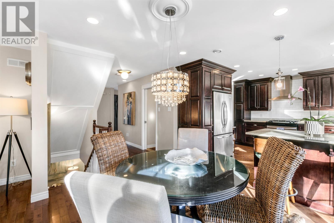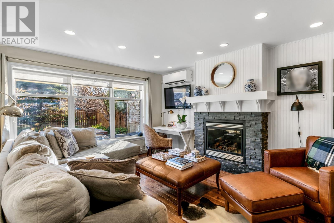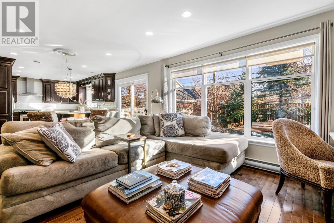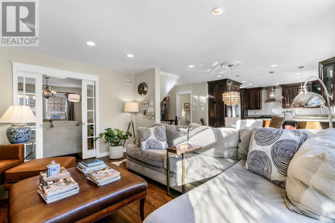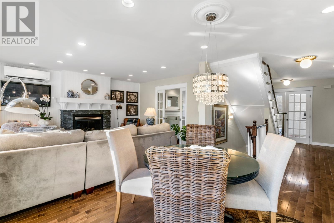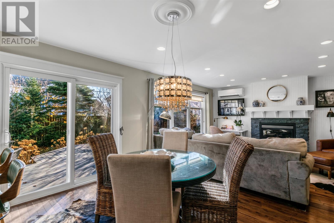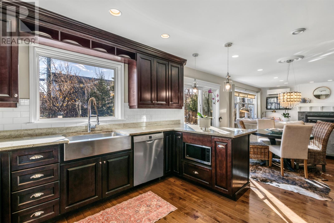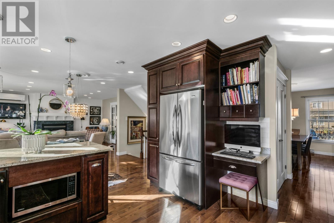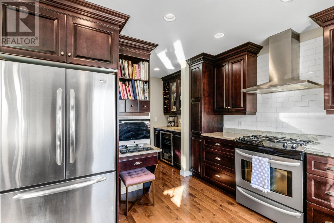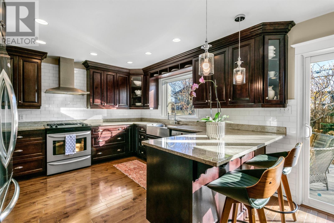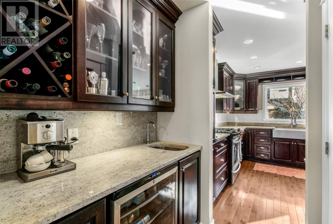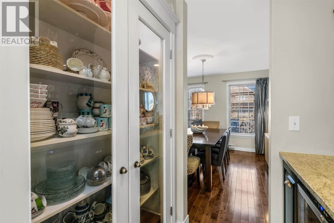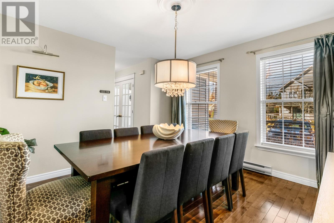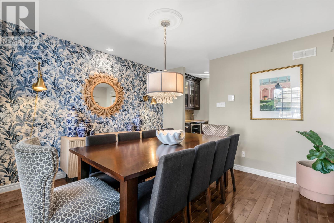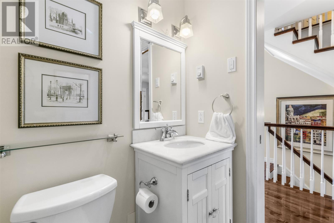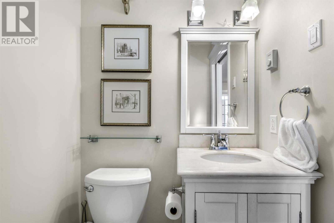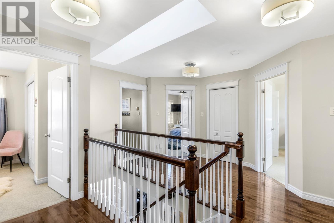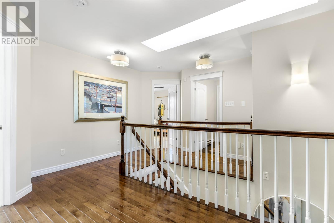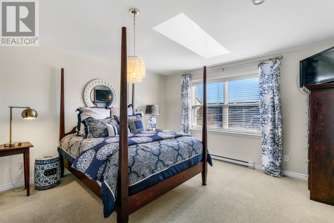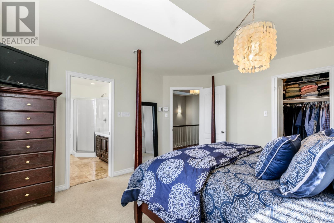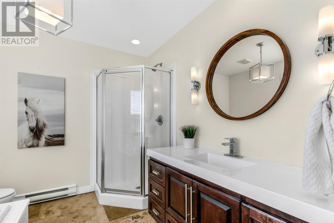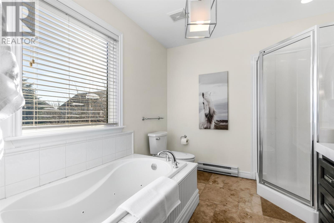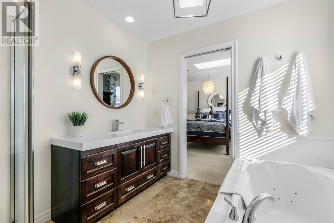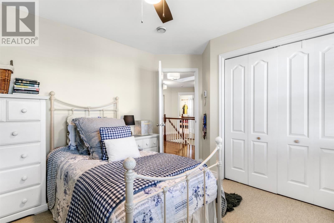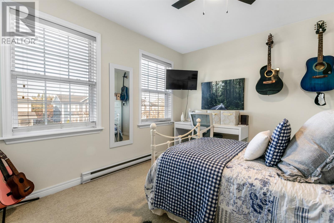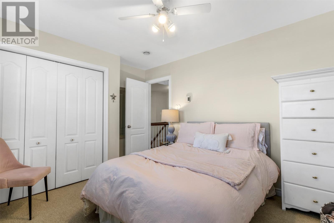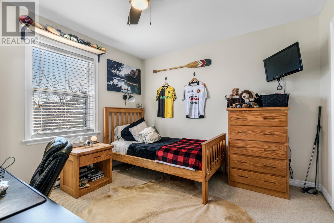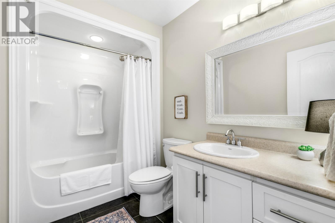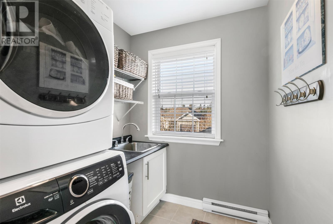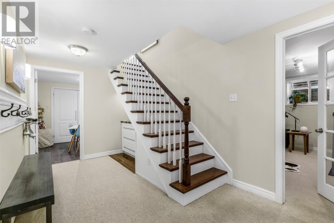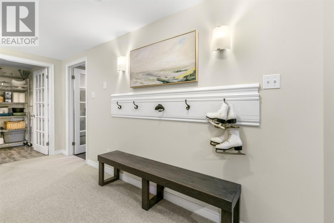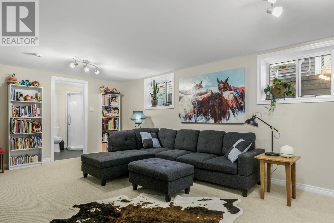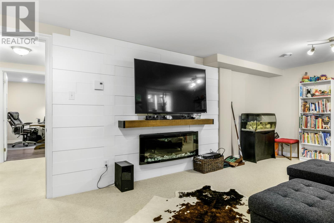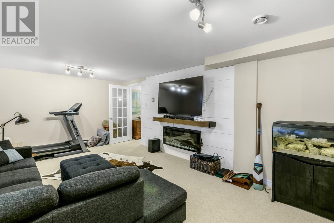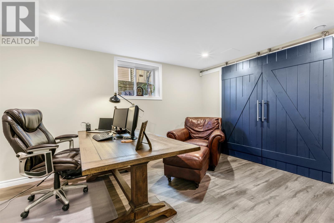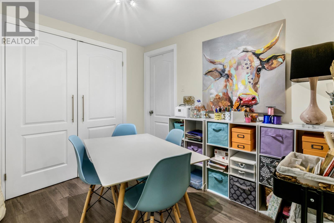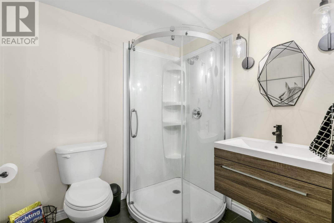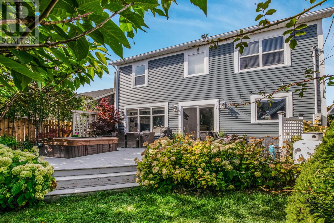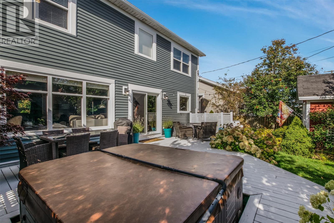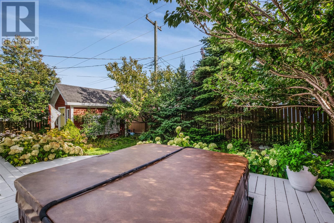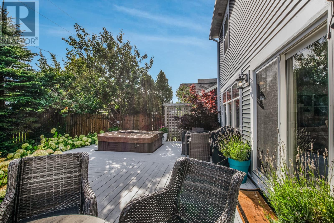5 Bedroom
4 Bathroom
2,990 ft2
2 Level
Fireplace
Baseboard Heaters, Mini-Split
Landscaped
$574,900
This exceptional family residence is situated in the prestigious and sought after Clovelly subdivision and showcases a spacious, family friendly and functional floor plan. The bright main level offers a welcoming family room that seamlessly transitions into the open-concept living area, dining space, and gourmet kitchen complete with granite countertops and a walk-through butler’s pantry, wet bar, custom (to the ceiling) maple hardwood cabinetry, a built-in dish cabinet, and a custom milk-glass tile backsplash. Additionally, the main floor boasts a formal dining room and 2-piece powder room. The upper level comprises 4 generously sized bedrooms, including a primary suite with a walk-in closet and ensuite, as well as the naturally bright main bathroom with custom skylight. The fully developed basement includes a recreation room that is perfect for the growing family, two bonus rooms, a full bathroom, ample storage, and custom built-ins such as a concealed dry bar and a cold pantry. With gleaming Canadian maple hardwood floor, upgraded tile in wet areas, a custom hardwood staircase with traditional balusters, handrail and stunning volute, this property is absolutely jaw-dropping! The upgraded laminate siding offers years of durable, stylish and worry-free exterior protection against the elements and with the impressive increased square footage from an extended build design there is more than enough room for entertaining as well as having quiet moments away from the hustle and bustle of a busy lifestyle. The professional landscaping with mature nursery trees, flower beds, cottage-style shed, and an expansive rear deck, this property truly has it all! With its proximity to top-rated schools, scenic walking trails, and convenient access to shopping, dining, and public transit, this home is perfect for families seeking comfort and connectivity in a secure and vibrant neighbourhood. THIS WILL NOT LAST LONG! No conveyance of offers until Dec 2 @ 1pm & left open until 5pm. (id:47656)
Property Details
|
MLS® Number
|
1292929 |
|
Property Type
|
Single Family |
|
Neigbourhood
|
Clovelly Trails |
|
Amenities Near By
|
Recreation, Shopping |
|
Equipment Type
|
Propane Tank |
|
Rental Equipment Type
|
Propane Tank |
|
Storage Type
|
Storage Shed |
Building
|
Bathroom Total
|
4 |
|
Bedrooms Above Ground
|
4 |
|
Bedrooms Below Ground
|
1 |
|
Bedrooms Total
|
5 |
|
Appliances
|
Dishwasher, Refrigerator, Washer, Dryer |
|
Architectural Style
|
2 Level |
|
Constructed Date
|
2008 |
|
Construction Style Attachment
|
Detached |
|
Exterior Finish
|
Vinyl Siding |
|
Fireplace Present
|
Yes |
|
Flooring Type
|
Hardwood, Marble, Carpeted, Ceramic, Mixed Flooring |
|
Foundation Type
|
Concrete |
|
Half Bath Total
|
1 |
|
Heating Fuel
|
Electric |
|
Heating Type
|
Baseboard Heaters, Mini-split |
|
Stories Total
|
2 |
|
Size Interior
|
2,990 Ft2 |
|
Type
|
House |
|
Utility Water
|
Municipal Water |
Land
|
Access Type
|
Year-round Access |
|
Acreage
|
No |
|
Fence Type
|
Fence |
|
Land Amenities
|
Recreation, Shopping |
|
Landscape Features
|
Landscaped |
|
Sewer
|
Municipal Sewage System |
|
Size Irregular
|
50x100 |
|
Size Total Text
|
50x100|under 1/2 Acre |
|
Zoning Description
|
Residential |
Rooms
| Level |
Type |
Length |
Width |
Dimensions |
|
Second Level |
Laundry Room |
|
|
5.11x6.8 |
|
Second Level |
Bath (# Pieces 1-6) |
|
|
9.0x5.9 4pc |
|
Second Level |
Bedroom |
|
|
11.2x10.7 |
|
Second Level |
Bedroom |
|
|
13.5x10.3 |
|
Second Level |
Bedroom |
|
|
11.7x11.1 |
|
Second Level |
Ensuite |
|
|
8.10x8.5 4pc |
|
Second Level |
Primary Bedroom |
|
|
12.11x13.11 |
|
Basement |
Bath (# Pieces 1-6) |
|
|
6.5x6.5 3pc |
|
Basement |
Storage |
|
|
7.7x5.1 |
|
Basement |
Storage |
|
|
5.2x7.7 |
|
Basement |
Laundry Room |
|
|
10.10x10.7 |
|
Basement |
Office |
|
|
8.3x9.7 |
|
Basement |
Bedroom |
|
|
11.7x14.2 |
|
Basement |
Recreation Room |
|
|
11.7x20.7 |
|
Main Level |
Bath (# Pieces 1-6) |
|
|
4.8x5.0 2pc |
|
Main Level |
Dining Room |
|
|
11.9x11.10 |
|
Main Level |
Kitchen |
|
|
12.1x11.11 |
|
Main Level |
Dining Room |
|
|
8.3x13.2 |
|
Main Level |
Living Room |
|
|
12.5x15.2 |
|
Main Level |
Family Room |
|
|
12.7x13.8 |
|
Main Level |
Foyer |
|
|
9.1x7.4 |
https://www.realtor.ca/real-estate/29145083/11-oakley-place-st-johns

