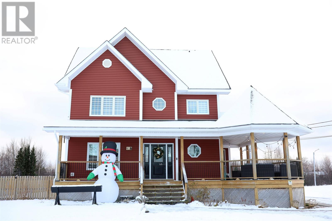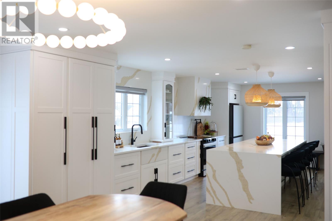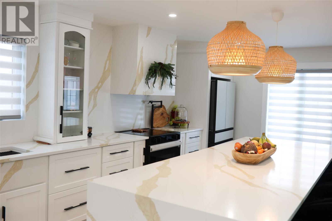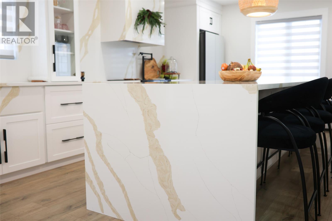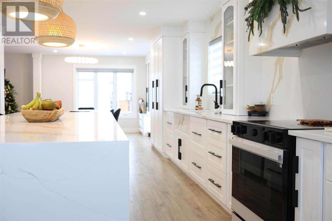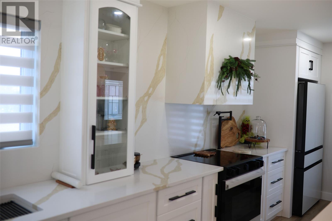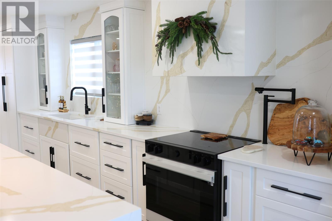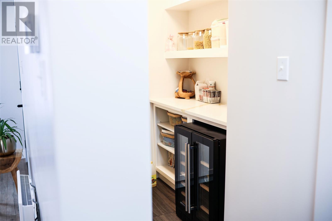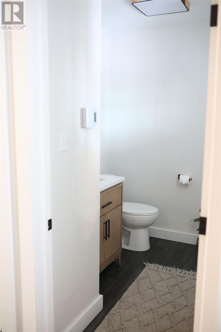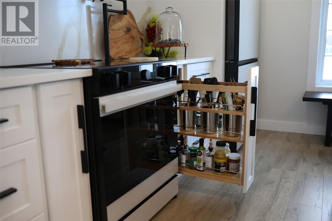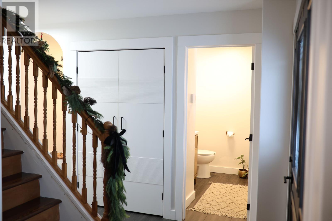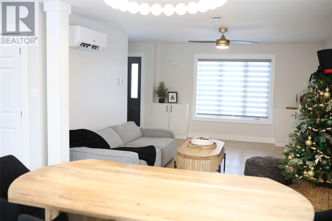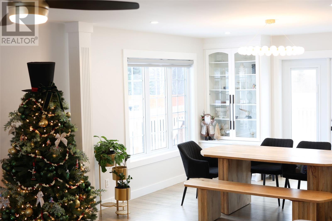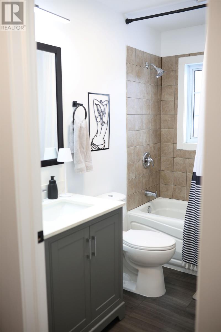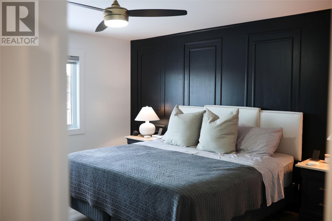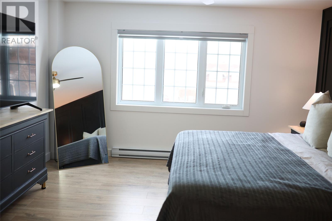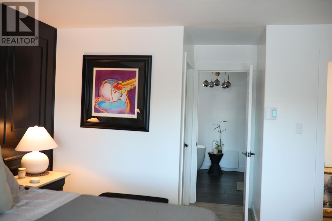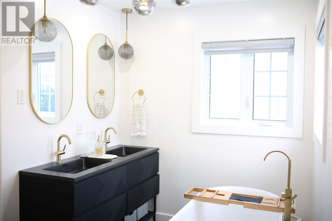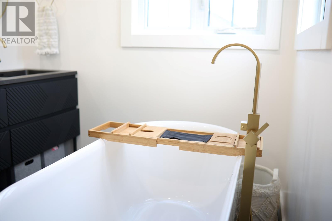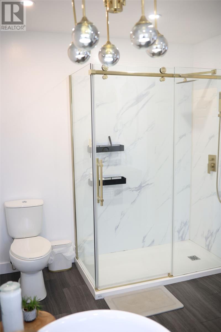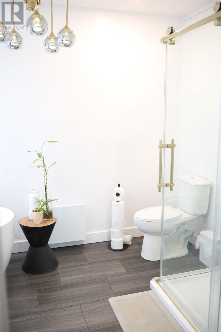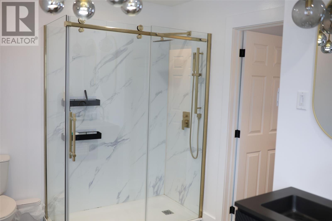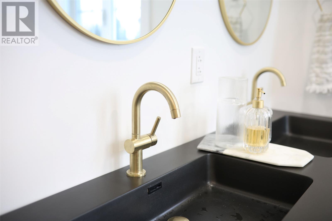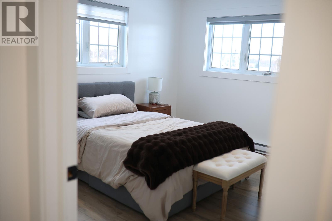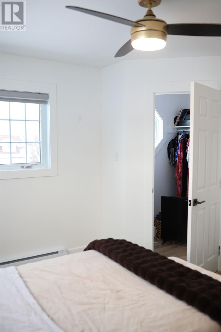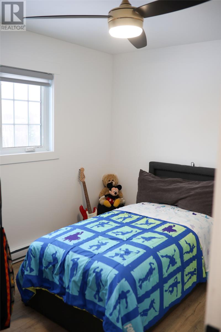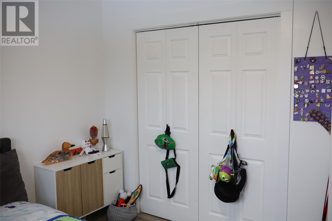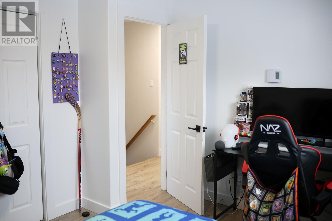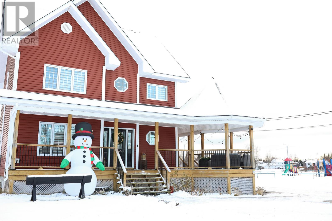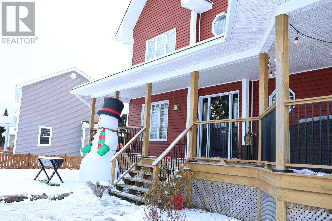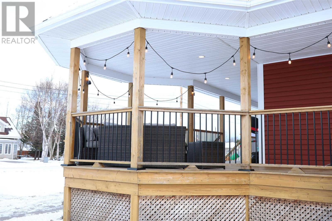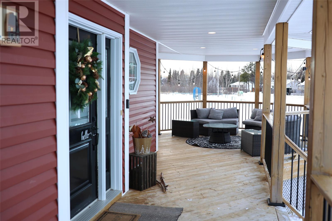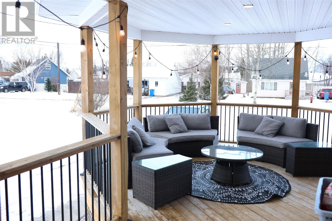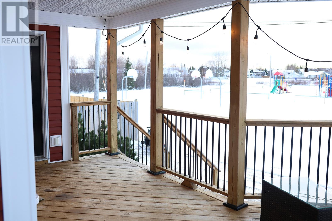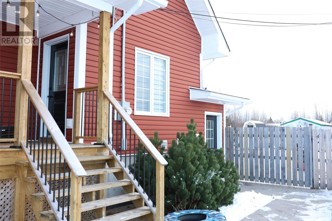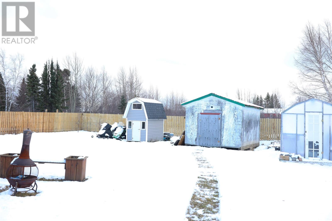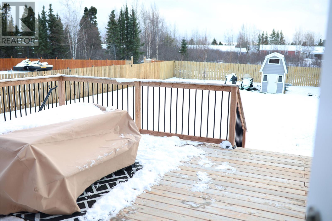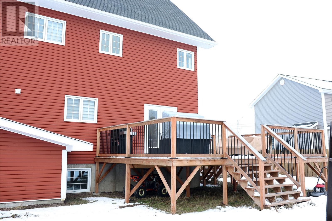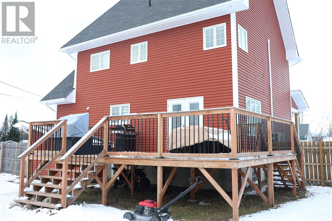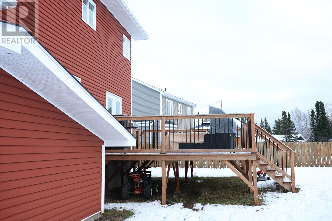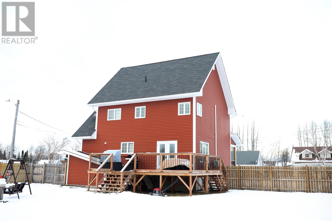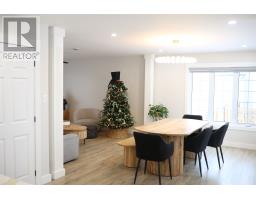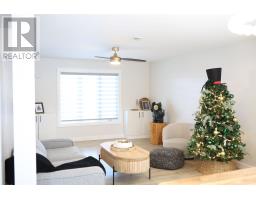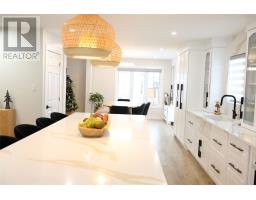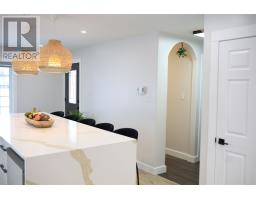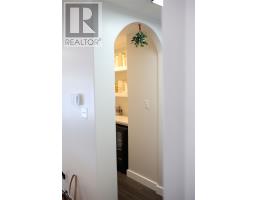3 Bedroom
3 Bathroom
2,802 ft2
2 Level
Air Exchanger
Baseboard Heaters, Heat Pump
Landscaped
$529,000
Welcome to 41 Lake Crescent, where contemporary style meets family comfort. This impressive two-storey home stands out for its eye-catching design, high-end finishes, and a location made for growing families—with a playground and basketball court right next door! Step inside and fall in love with the stunning designer kitchen, featuring Calcutta gold quartz countertops and backsplash, Samsung Bespoke appliances, and a walk-in pantry. The kitchen opens into the dining and living areas, creating an inviting space perfect for hosting, relaxing, and everyday living. A stylish half bath completes the main level. Upstairs, all bedrooms are thoughtfully tucked away, keeping relaxation separate from everyday activity. The primary suite feels like a private retreat, offering a spa-style ensuite complete with a deep stand-alone tub, separate tiled shower, and elegant finishes. The two additional bedrooms are both well-sized, and one comes with its own walk-in closet—ideal for storage, teens and guests. The unfinished basement with a separate entrance gives you future potential, whether you’re envisioning a separate suite, family room, home gym, or studio. Outside, the fully fenced and landscaped yard enhances both curb appeal and family living. Enjoy the large front deck with a beautiful covered seating area, perfect for morning coffee or our long summer evenings. A playhouse, cold storage shed, and a long double concrete driveway add convenience and lifestyle value for every season. No Conveyance of offers prior to 1:00 PM on December 3, 2025. Offers must remain open for acceptance until 6 pm on December 3, 2025. (id:47656)
Property Details
|
MLS® Number
|
1292682 |
|
Property Type
|
Single Family |
|
Amenities Near By
|
Recreation |
|
Storage Type
|
Storage Shed |
Building
|
Bathroom Total
|
3 |
|
Bedrooms Above Ground
|
3 |
|
Bedrooms Total
|
3 |
|
Appliances
|
Dishwasher, Refrigerator, Microwave, Stove, Washer, Dryer |
|
Architectural Style
|
2 Level |
|
Constructed Date
|
2014 |
|
Construction Style Attachment
|
Detached |
|
Cooling Type
|
Air Exchanger |
|
Exterior Finish
|
Vinyl Siding |
|
Flooring Type
|
Laminate |
|
Foundation Type
|
Concrete |
|
Half Bath Total
|
1 |
|
Heating Fuel
|
Electric |
|
Heating Type
|
Baseboard Heaters, Heat Pump |
|
Stories Total
|
2 |
|
Size Interior
|
2,802 Ft2 |
|
Type
|
House |
|
Utility Water
|
Municipal Water |
Land
|
Acreage
|
No |
|
Fence Type
|
Fence |
|
Land Amenities
|
Recreation |
|
Landscape Features
|
Landscaped |
|
Sewer
|
Municipal Sewage System |
|
Size Irregular
|
106x198x70x181 |
|
Size Total Text
|
106x198x70x181|10,890 - 21,799 Sqft (1/4 - 1/2 Ac) |
|
Zoning Description
|
Rld-1 |
Rooms
| Level |
Type |
Length |
Width |
Dimensions |
|
Second Level |
Bedroom |
|
|
9’9”x5’5” |
|
Second Level |
Bedroom |
|
|
11’5”x12’5” |
|
Second Level |
Bath (# Pieces 1-6) |
|
|
4’10”x8’2” |
|
Second Level |
Ensuite |
|
|
8’2”x11’9” |
|
Second Level |
Primary Bedroom |
|
|
14’6”x13’4” |
|
Basement |
Other |
|
|
33’8”x26’6” |
|
Main Level |
Porch |
|
|
12’9”x7’5” |
|
Main Level |
Living Room |
|
|
13’3”x14’7” |
|
Main Level |
Bath (# Pieces 1-6) |
|
|
7’5”x5’4” |
|
Main Level |
Pantry |
|
|
7’5”x5’2” |
|
Main Level |
Dining Room |
|
|
14’5”x11’10” |
|
Main Level |
Kitchen |
|
|
12’11”x19’7” |
https://www.realtor.ca/real-estate/29143313/41-lake-crescent-happy-valley-goose-bay

