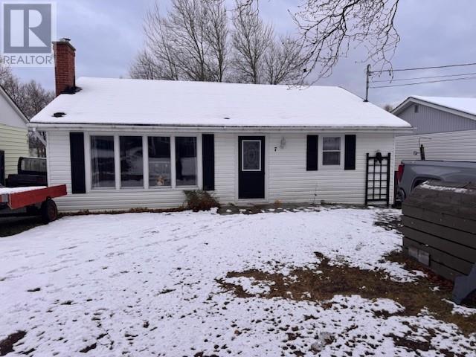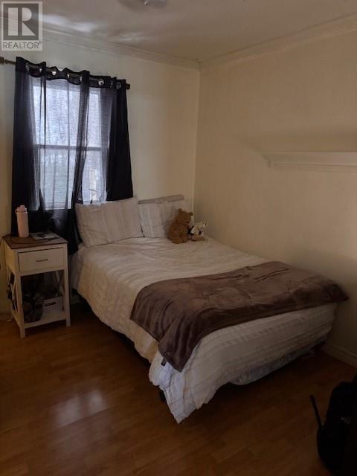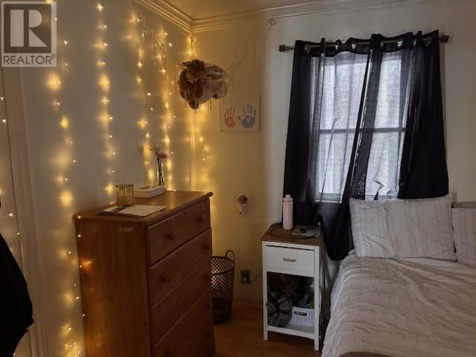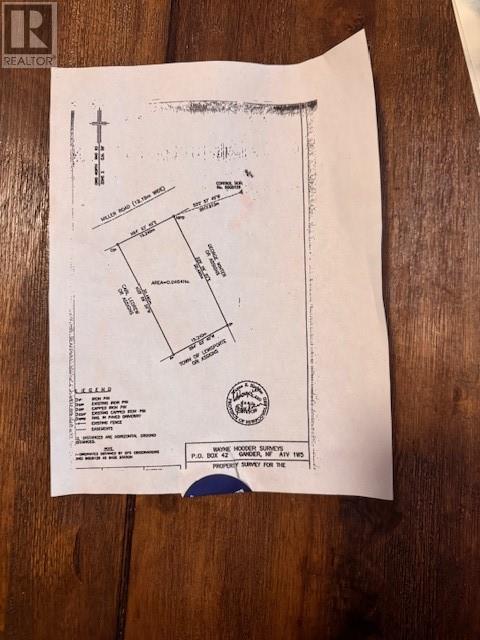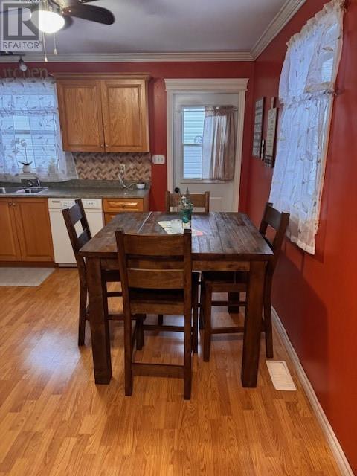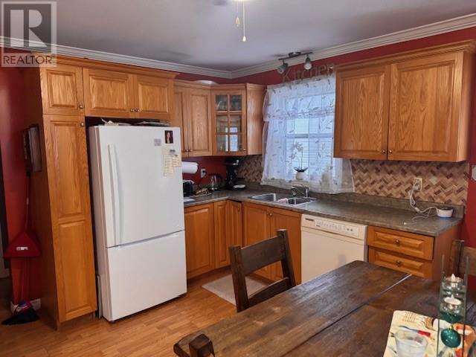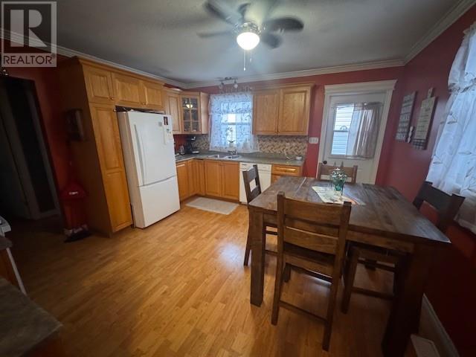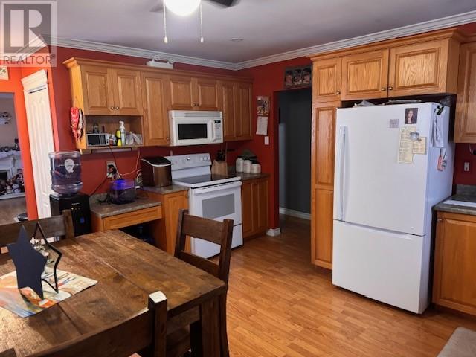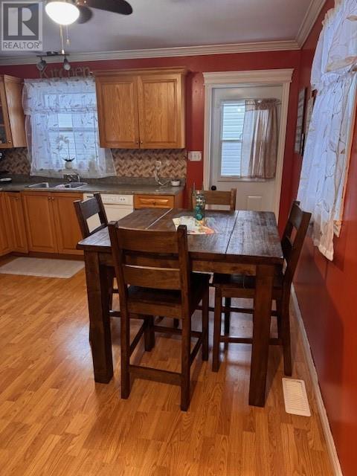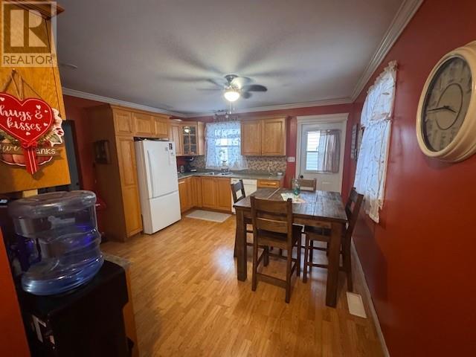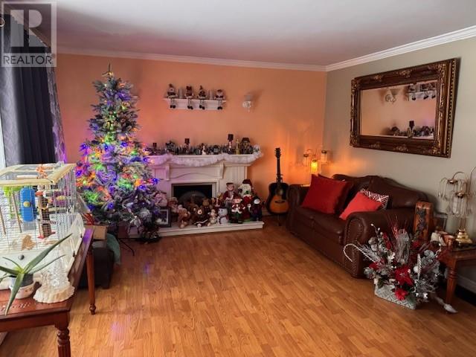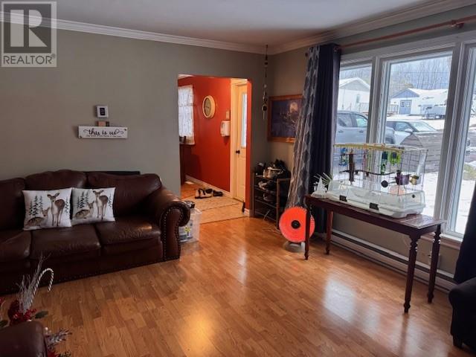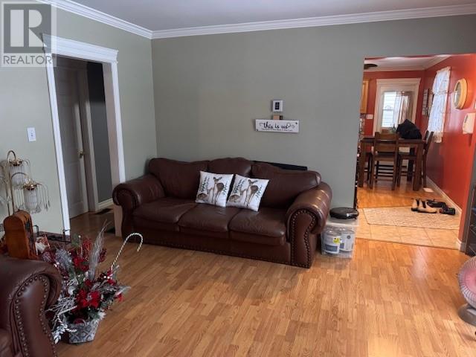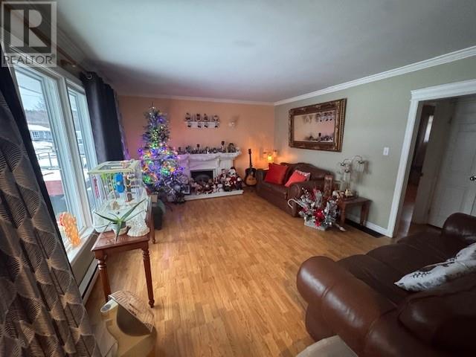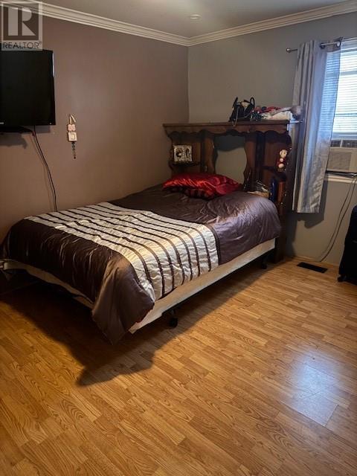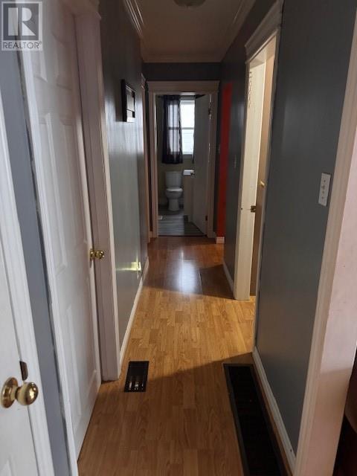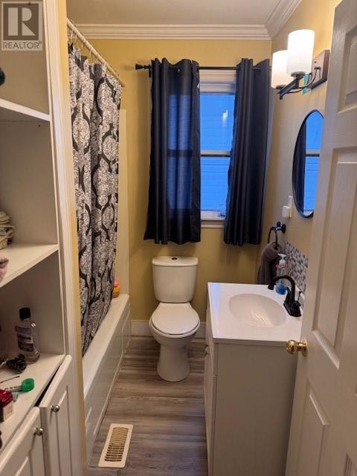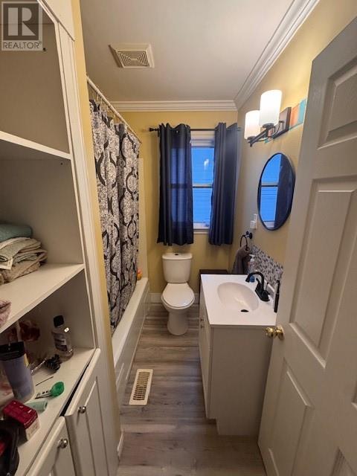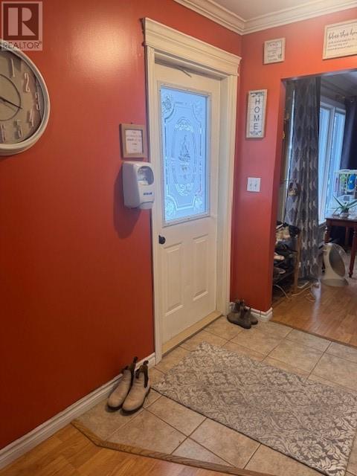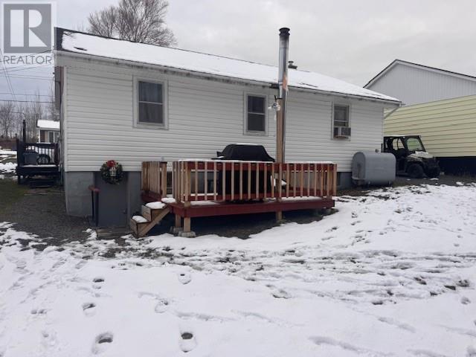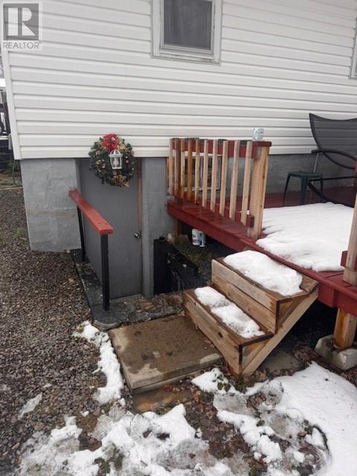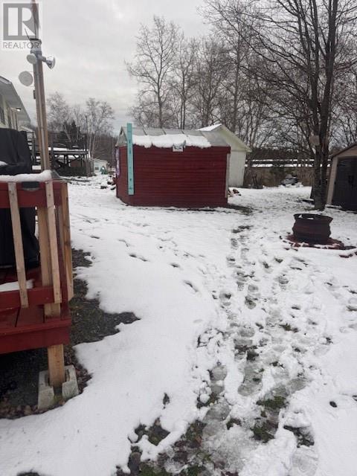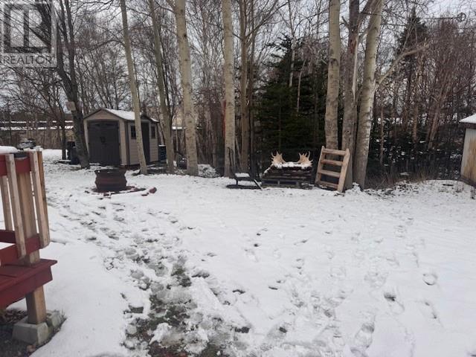3 Bedroom
1 Bathroom
1,200 ft2
Bungalow
Baseboard Heaters
Landscaped
$149,000
PRICED TO SELL!!! This charming three bedroom bungalow is the perfect starter home, warm, inviting, and ideally located on a peaceful greenbelt. Both the elementary and secondary schools are just a five minute walk away, making this a fantastic option for families. The main floor features a spacious eat-in kitchen, a large cozy living room, and a generous primary bedroom along with a full bathroom on the main floor. Downstairs, the basement includes a wood stove that keeps the entire home feeling warm and comfortable. The basement is partially divided and ready for future development to suit your needs. Recent upgrades add even more value, including: New fridge and stove in 2024, new patio in 2023, New hot water tank in 2023. Don't miss this well maintained home full of potential and comfort. (id:47656)
Property Details
|
MLS® Number
|
1292969 |
|
Property Type
|
Single Family |
Building
|
Bathroom Total
|
1 |
|
Bedrooms Above Ground
|
3 |
|
Bedrooms Total
|
3 |
|
Appliances
|
Refrigerator, Microwave, Stove |
|
Architectural Style
|
Bungalow |
|
Constructed Date
|
1975 |
|
Construction Style Attachment
|
Detached |
|
Exterior Finish
|
Vinyl Siding |
|
Flooring Type
|
Laminate, Marble, Ceramic, Mixed Flooring |
|
Foundation Type
|
Block, Concrete |
|
Heating Fuel
|
Electric, Wood |
|
Heating Type
|
Baseboard Heaters |
|
Stories Total
|
1 |
|
Size Interior
|
1,200 Ft2 |
|
Type
|
House |
|
Utility Water
|
Municipal Water |
Land
|
Access Type
|
Year-round Access |
|
Acreage
|
No |
|
Landscape Features
|
Landscaped |
|
Sewer
|
Municipal Sewage System |
|
Size Irregular
|
15.240 X 30.480 |
|
Size Total Text
|
15.240 X 30.480|under 1/2 Acre |
|
Zoning Description
|
Residential |
Rooms
| Level |
Type |
Length |
Width |
Dimensions |
|
Basement |
Laundry Room |
|
|
8.11 x 8.6 |
|
Main Level |
Bath (# Pieces 1-6) |
|
|
7.5 x 5.5 |
|
Main Level |
Bedroom |
|
|
9.10 x 9 |
|
Main Level |
Bedroom |
|
|
10.2 x 11.5 |
|
Main Level |
Primary Bedroom |
|
|
13.7 x 10.9 |
|
Main Level |
Eat In Kitchen |
|
|
13.6 x 13.11 |
|
Main Level |
Living Room |
|
|
16.5 x 13.11 |
https://www.realtor.ca/real-estate/29142744/7-miller-road-lewisporte

