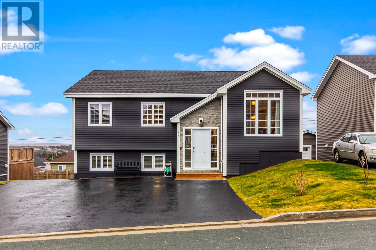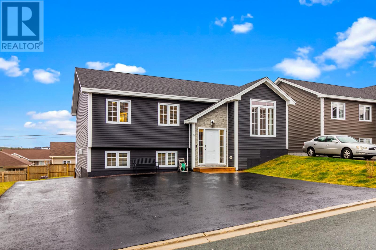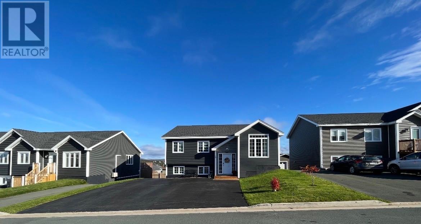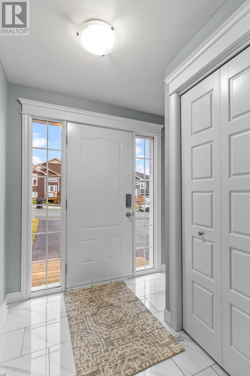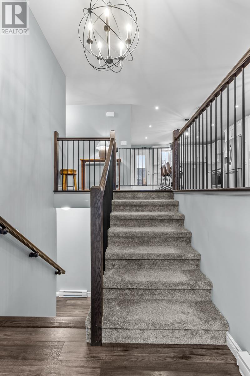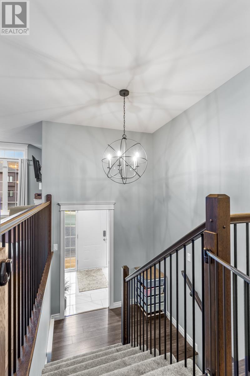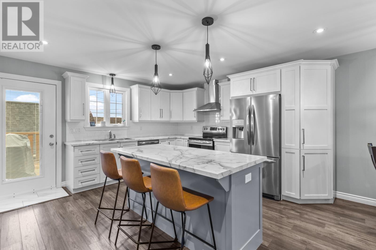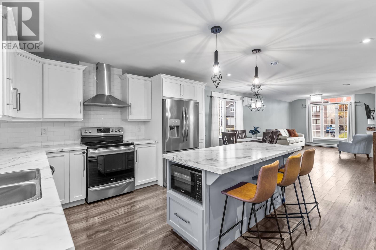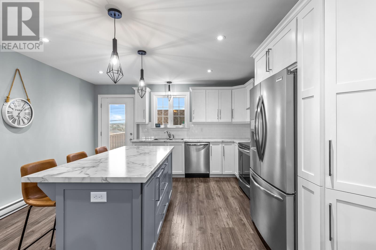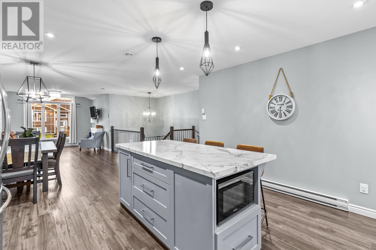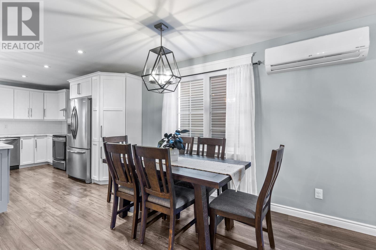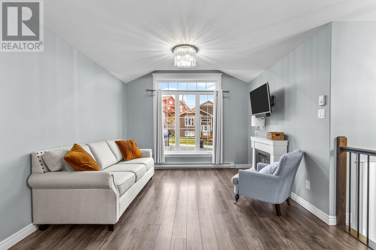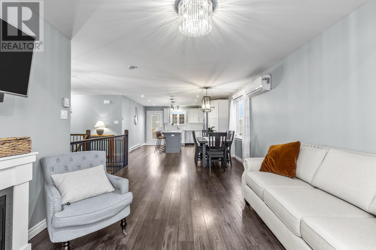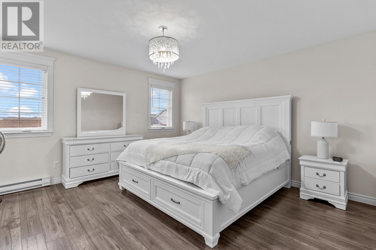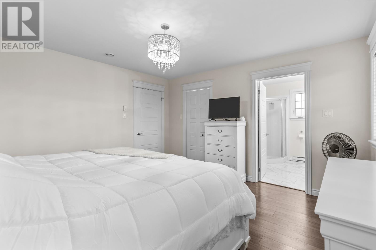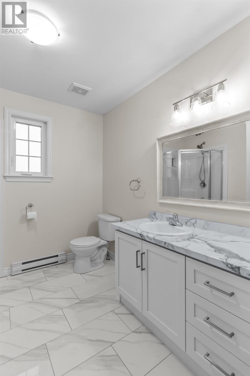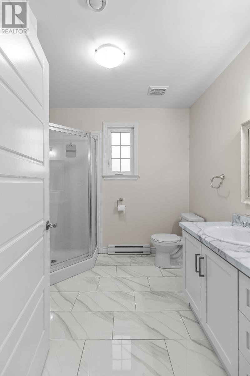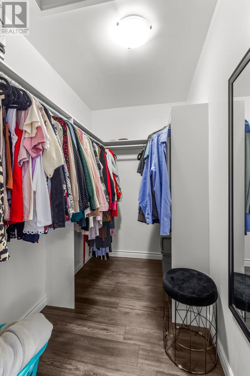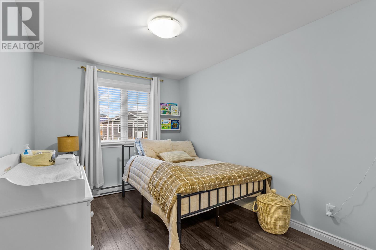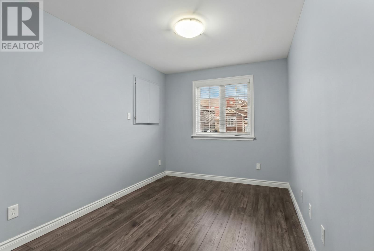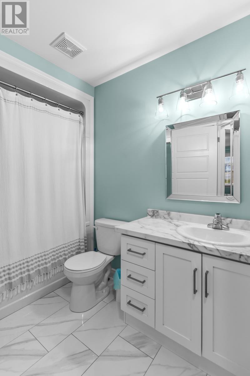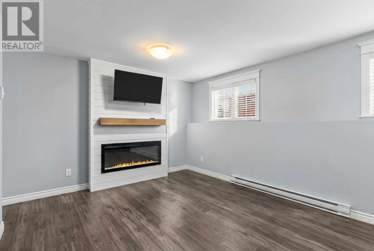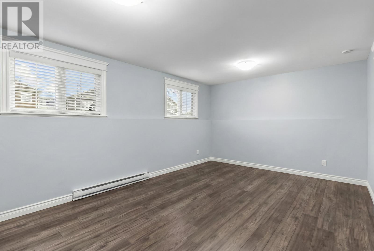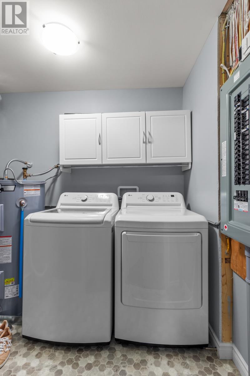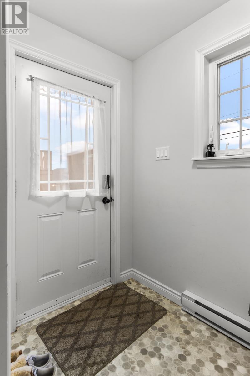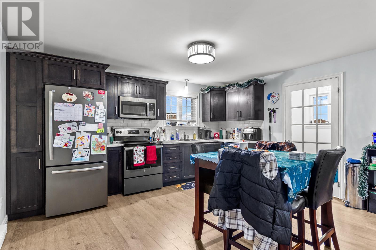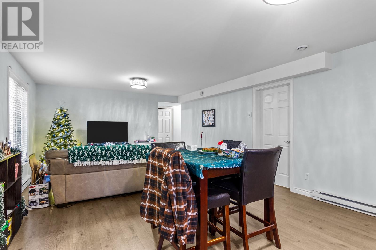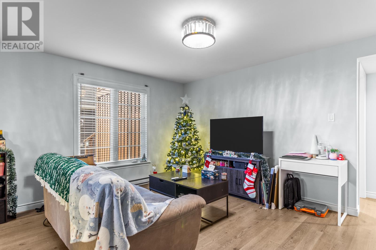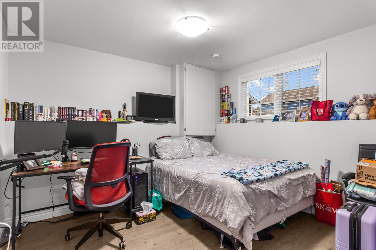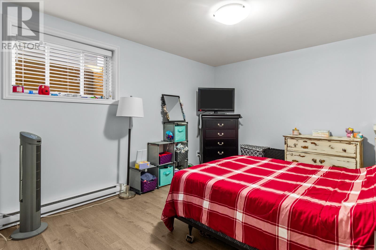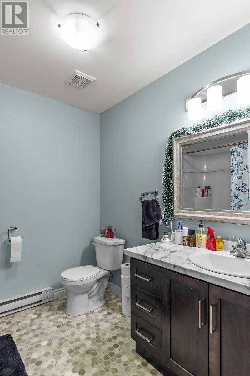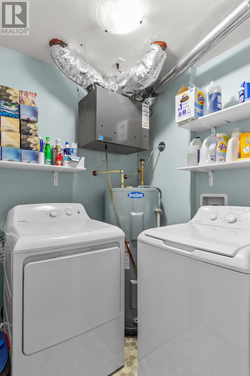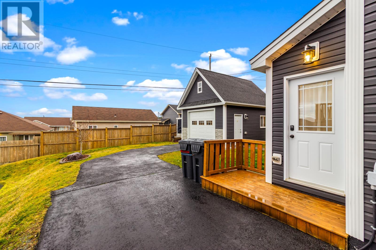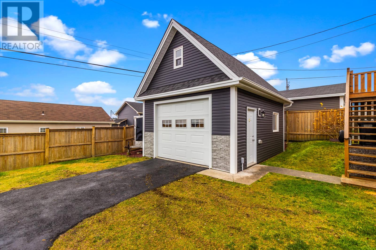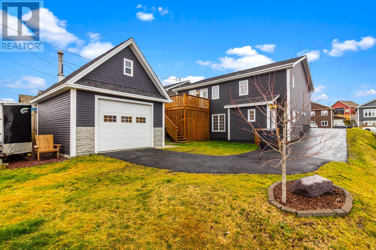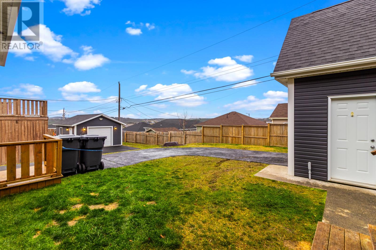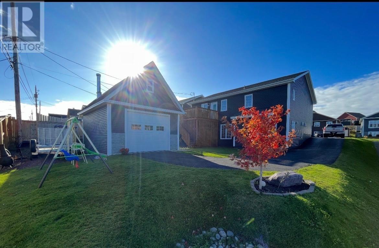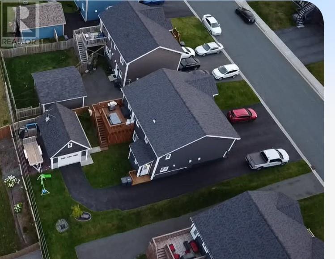5 Bedroom
3 Bathroom
2,800 ft2
$519,900
Welcome home! Situated on an oversized lot in a quiet corner of Paradise off St. Thomas Line, this immaculate home offers function, style, and family living all wrapped up in one tidy package. The main floor boasts an ultra-modern, open concept living design, creating an inviting space for family get togethers or party hosting. The kitchen includes a centre island, stainless steel appliances, and plenty of counter and cabinet space. A mini-split adds to the comfort & efficiency of this home. With 1400 square feet of living space per floor, you'll find 3 nicely sized bedrooms and main bathroom, along with a 3-piece ensuite for the primary, while the basement includes a family room with stylish accent wall and electric fireplace as well as laundry for the main. The 2-bedroom apartment features above-ground entry and is a fabulous mortgage helper. Outside, you'll find convenient rear yard access to the fully insulated, detached garage that includes its own 60amp panel with room to add a heat pump. Need even more storage space? The pull down stairs offer access to the overhead loft! Move-in ready with the very best family living Paradise has to offer. Arrange your viewing today! As per attached sellers direction, there will be no conveyance of any written signed offers prior to 11AM on December 2nd. The seller further directs that all offers to remain open until 4PM the same day. (id:47656)
Property Details
|
MLS® Number
|
1292899 |
|
Property Type
|
Single Family |
Building
|
Bathroom Total
|
3 |
|
Bedrooms Total
|
5 |
|
Constructed Date
|
2018 |
|
Construction Style Attachment
|
Detached |
|
Construction Style Split Level
|
Split Level |
|
Exterior Finish
|
Vinyl Siding |
|
Flooring Type
|
Mixed Flooring |
|
Heating Fuel
|
Electric |
|
Size Interior
|
2,800 Ft2 |
|
Type
|
Two Apartment House |
|
Utility Water
|
Municipal Water |
Land
|
Acreage
|
No |
|
Sewer
|
Municipal Sewage System |
|
Size Irregular
|
55.7x114 |
|
Size Total Text
|
55.7x114|under 1/2 Acre |
|
Zoning Description
|
Res |
Rooms
| Level |
Type |
Length |
Width |
Dimensions |
|
Basement |
Bath (# Pieces 1-6) |
|
|
4pc |
|
Basement |
Not Known |
|
|
14.8x12 |
|
Basement |
Not Known |
|
|
12.2x10 |
|
Basement |
Not Known |
|
|
15.4x14 |
|
Basement |
Not Known |
|
|
15.4x9 |
|
Main Level |
Bath (# Pieces 1-6) |
|
|
4pc |
|
Main Level |
Bedroom |
|
|
12.8x9.6 |
|
Main Level |
Bedroom |
|
|
12.1x9 |
|
Main Level |
Bath (# Pieces 1-6) |
|
|
3pc |
|
Main Level |
Primary Bedroom |
|
|
14.3x14 |
|
Main Level |
Kitchen |
|
|
14x15 |
|
Main Level |
Living Room |
|
|
12.2x15.6 |
https://www.realtor.ca/real-estate/29142970/15-beaugart-avenue-paradise

