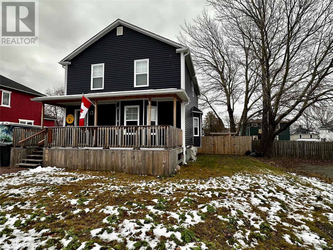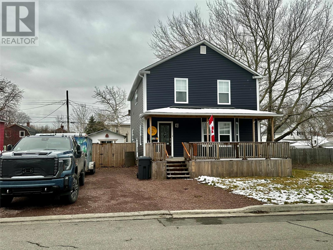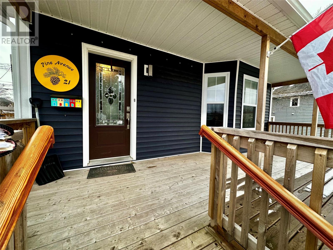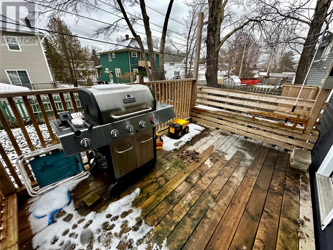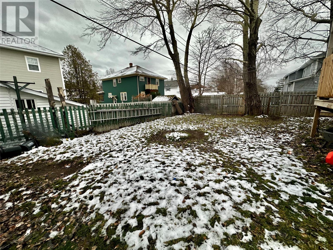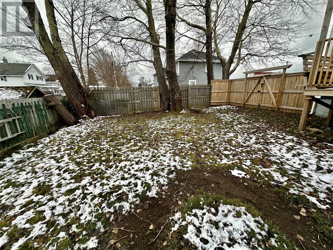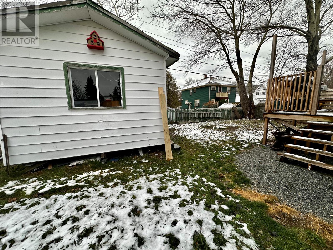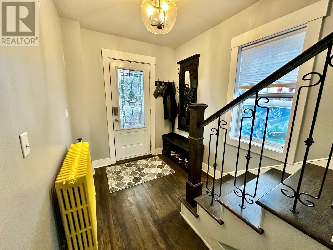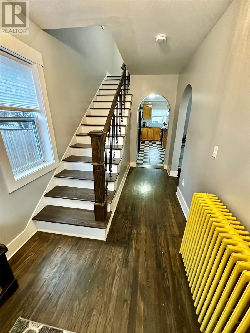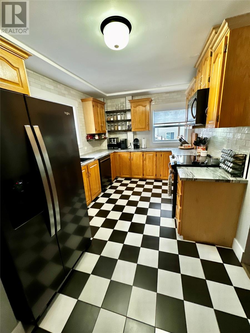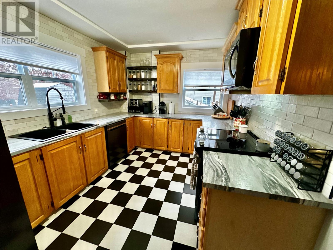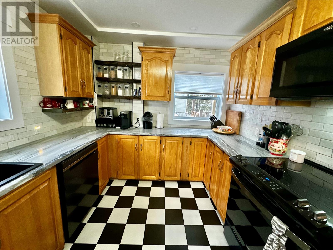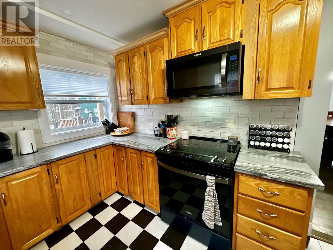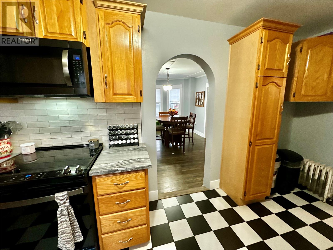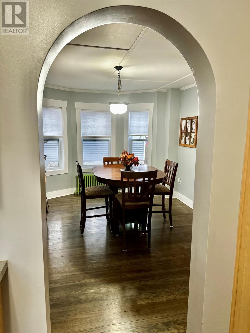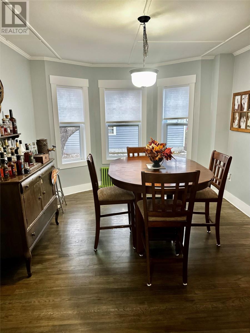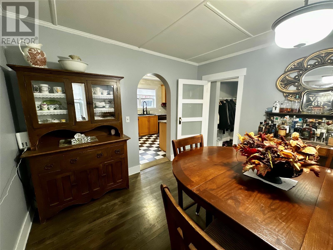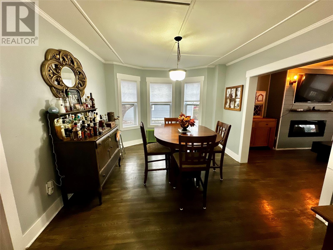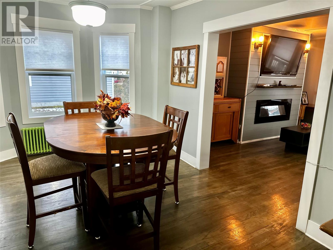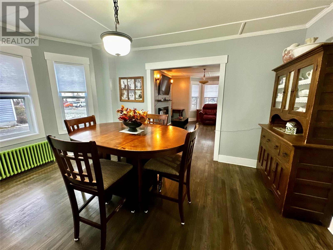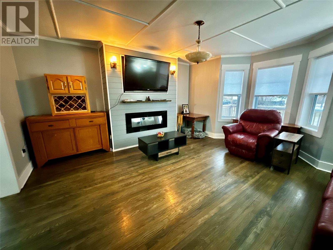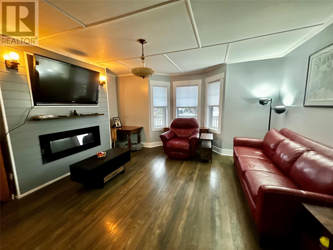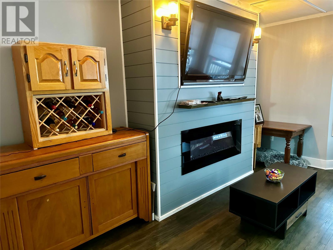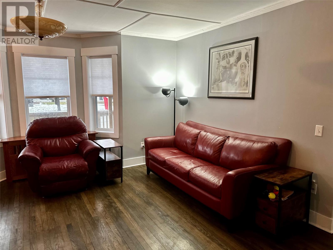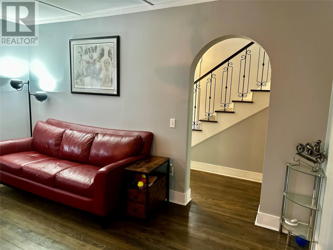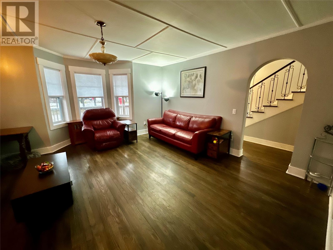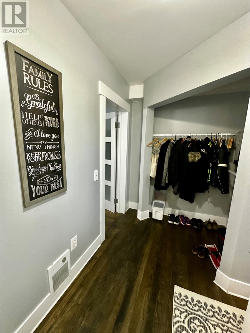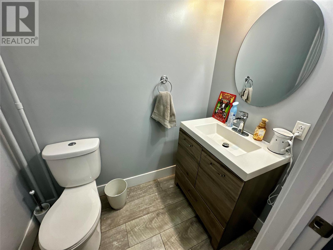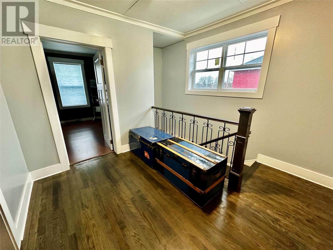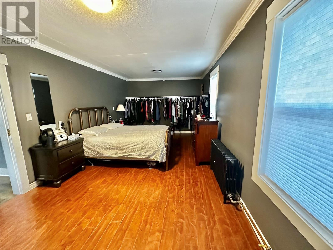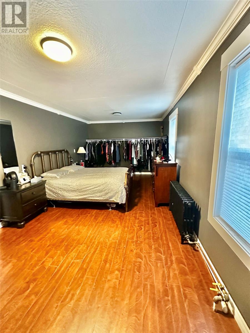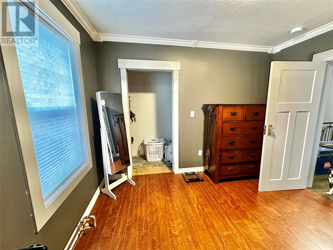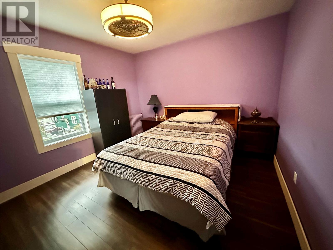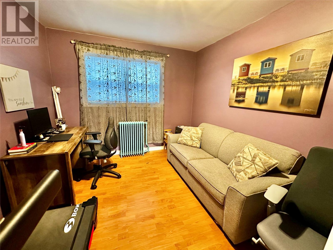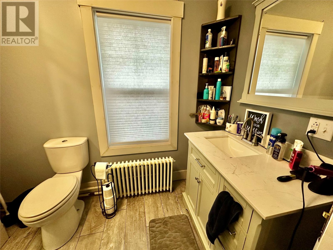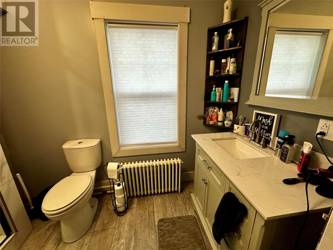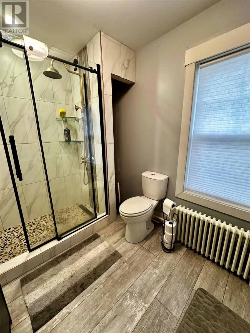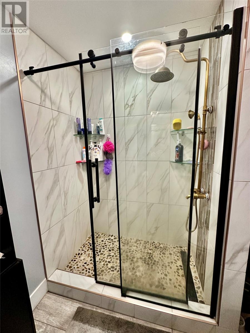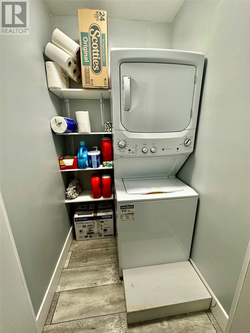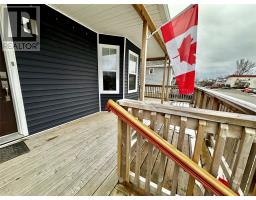3 Bedroom
2 Bathroom
3,434 ft2
2 Level
Fireplace
Hot Water Radiator Heat, Radiant Heat
Landscaped
$289,900
Beautifully renovated home in a great location! This home has been renovated with love and pride and it is evident the minute you walk in the front door! The inviting front foyer provides a great view of the updated kitchen and new stairs! Included on the main floor is a beautifully updated kitchen, dining room, living room, bathroom and mudroom leading to the new deck and backyard. Follow the stairs to the second floor and you will find 3 good size bedrooms, with the primary bedroom having a walk in closet. Finishing up this floor you will find another bathroom and laundry that has been moved to this floor for convenience. Centrally located to schools, hospital, restaurants, parks, shopping, baseball field, stadium and much more. This home has been extensively renovated with new siding (1 inch styrofoam insulation underneath), new shingles, new windows, new doors, new eavestrough, new front and back decks, oil tank and furnace has been removed and replaced with a new electric boiler, new 200 amp electrical panel, new hot water tank, new fencing, storage room on main floor has been converted to a powder room and mudroom leading to the back deck, the old chimney has been removed and replaced with a new electric fireplace...the list goes on and too numerous to mention everything! Full undeveloped basement with lots of potential. This one is a must see and shouldn't be missed! Call today to arrange a viewing. (id:47656)
Property Details
|
MLS® Number
|
1292961 |
|
Property Type
|
Single Family |
|
Neigbourhood
|
Grand Falls |
|
Amenities Near By
|
Highway, Recreation, Shopping |
|
Storage Type
|
Storage Shed |
Building
|
Bathroom Total
|
2 |
|
Bedrooms Above Ground
|
3 |
|
Bedrooms Total
|
3 |
|
Appliances
|
Dishwasher, Refrigerator, Stove, Washer, Dryer |
|
Architectural Style
|
2 Level |
|
Constructed Date
|
1945 |
|
Construction Style Attachment
|
Detached |
|
Exterior Finish
|
Vinyl Siding |
|
Fireplace Present
|
Yes |
|
Fixture
|
Drapes/window Coverings |
|
Flooring Type
|
Hardwood, Laminate, Other |
|
Foundation Type
|
Poured Concrete |
|
Half Bath Total
|
1 |
|
Heating Fuel
|
Electric |
|
Heating Type
|
Hot Water Radiator Heat, Radiant Heat |
|
Stories Total
|
2 |
|
Size Interior
|
3,434 Ft2 |
|
Type
|
House |
|
Utility Water
|
Municipal Water |
Land
|
Access Type
|
Year-round Access |
|
Acreage
|
No |
|
Fence Type
|
Fence |
|
Land Amenities
|
Highway, Recreation, Shopping |
|
Landscape Features
|
Landscaped |
|
Sewer
|
Municipal Sewage System |
|
Size Irregular
|
94 X 59 X 94 X 60 |
|
Size Total Text
|
94 X 59 X 94 X 60|under 1/2 Acre |
|
Zoning Description
|
Res |
Rooms
| Level |
Type |
Length |
Width |
Dimensions |
|
Second Level |
Laundry Room |
|
|
4.2 x 4.7 |
|
Second Level |
Bath (# Pieces 1-6) |
|
|
6.10 x 10.3 |
|
Second Level |
Bedroom |
|
|
10 x 12.3 |
|
Second Level |
Bedroom |
|
|
11 x 12.3 |
|
Second Level |
Primary Bedroom |
|
|
10.10 x 19.8 |
|
Main Level |
Mud Room |
|
|
6 x 9 |
|
Main Level |
Bath (# Pieces 1-6) |
|
|
3.8 x 6 |
|
Main Level |
Living Room |
|
|
14.8 x 15.7 |
|
Main Level |
Dining Room |
|
|
11.3 x 15 |
|
Main Level |
Kitchen |
|
|
9.6 x 17.10 |
|
Main Level |
Foyer |
|
|
6.4 x 6.11 |
https://www.realtor.ca/real-estate/29142295/21-pine-avenue-grand-falls-windsor

