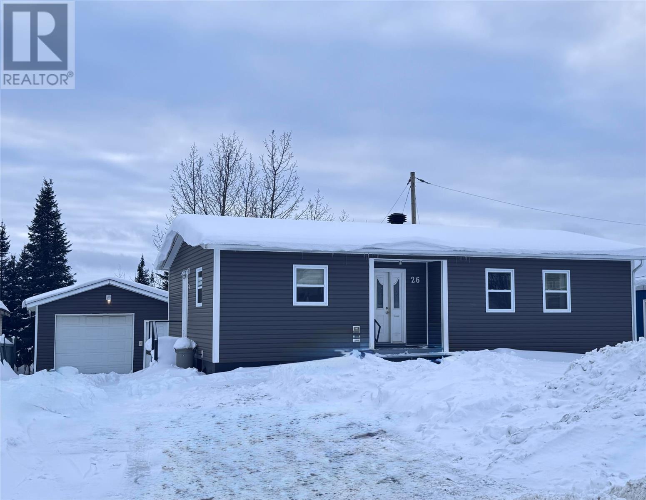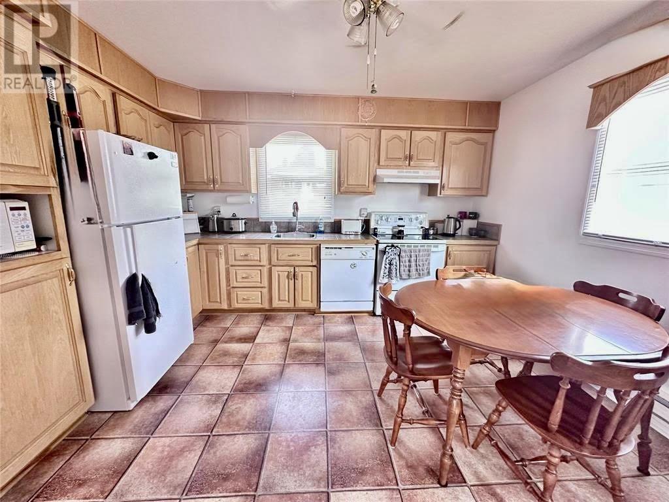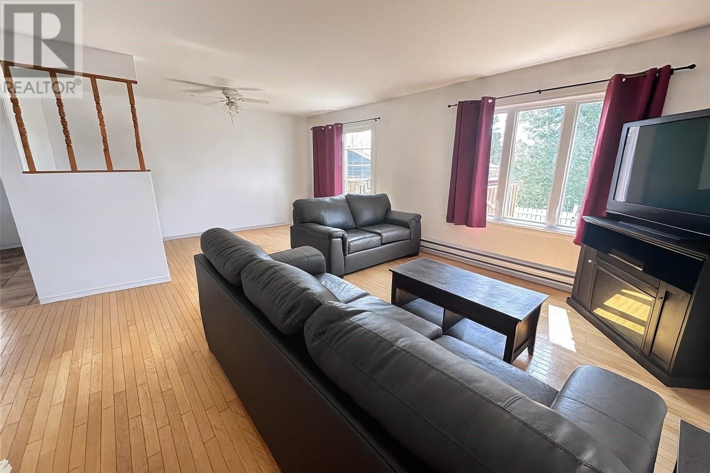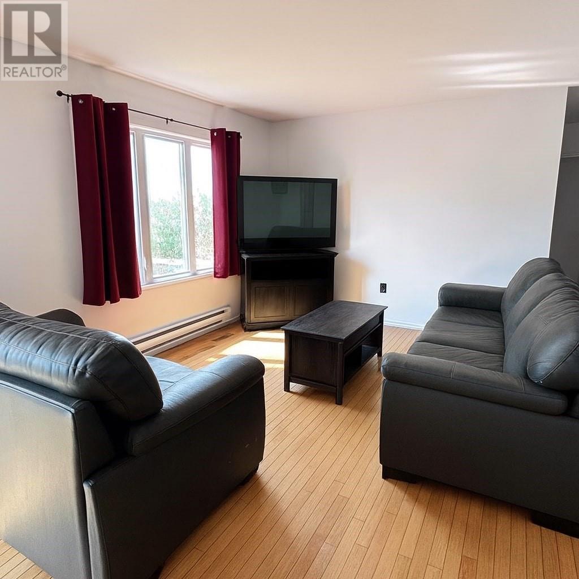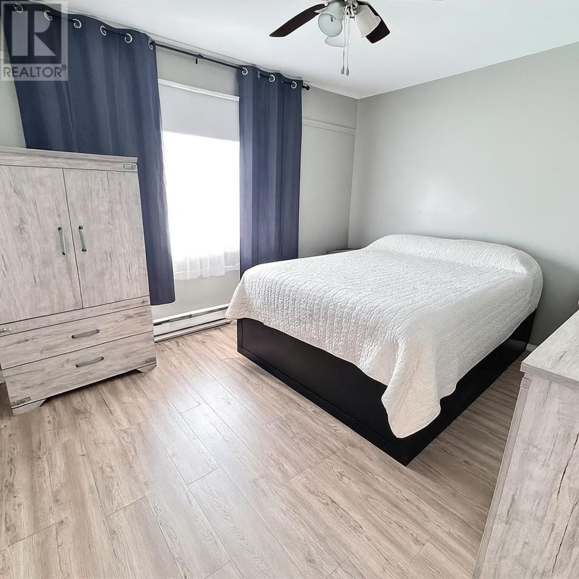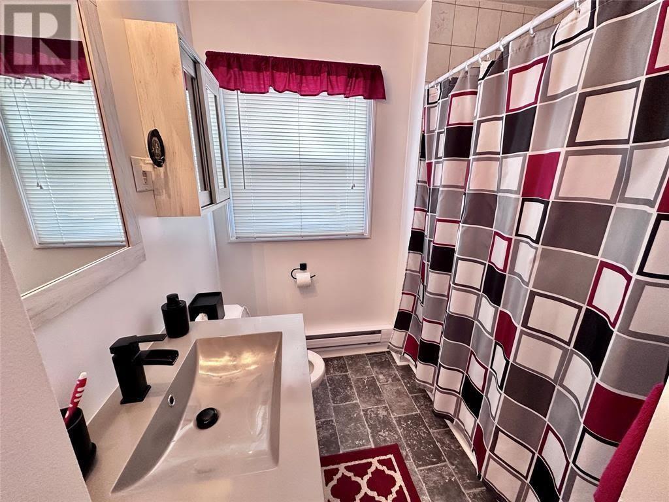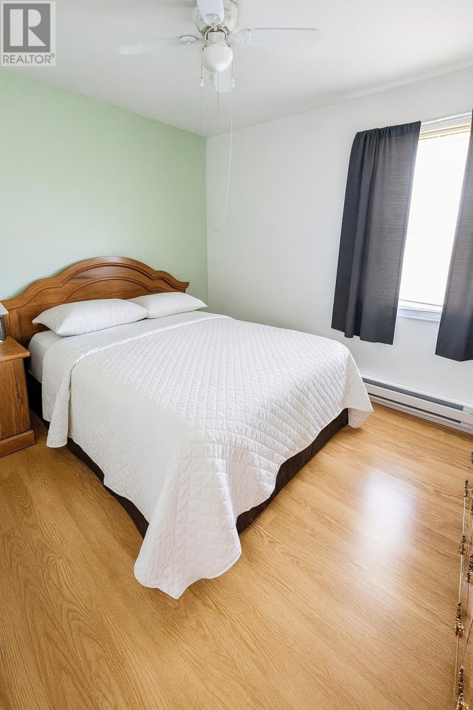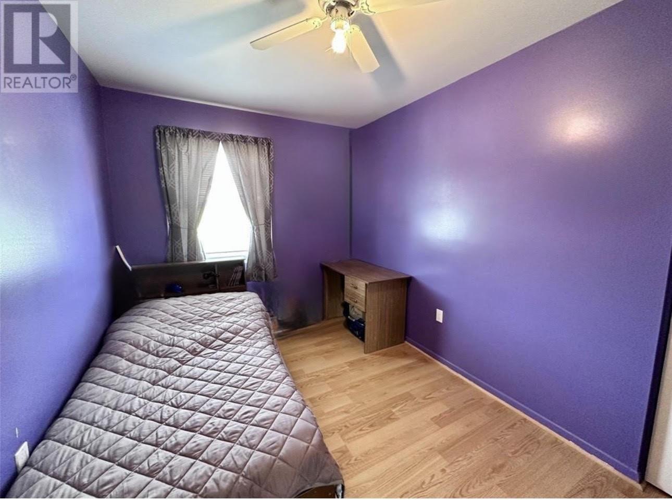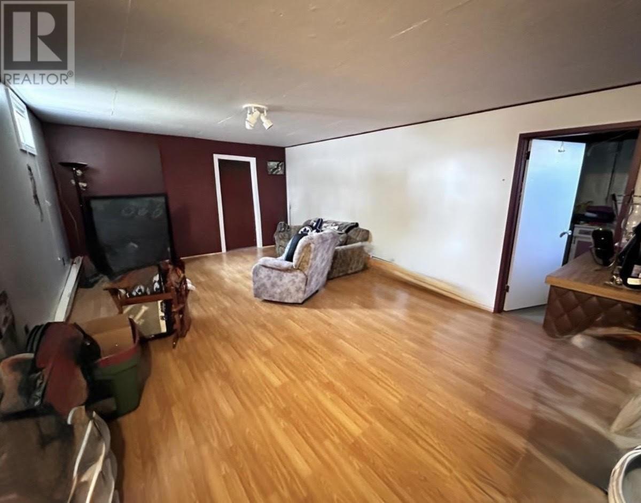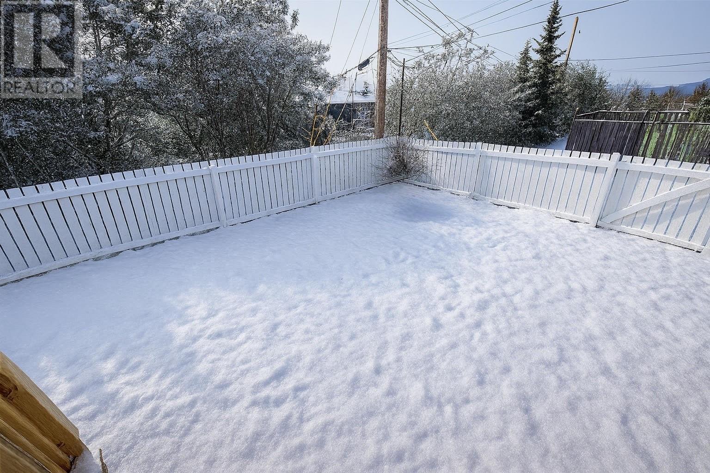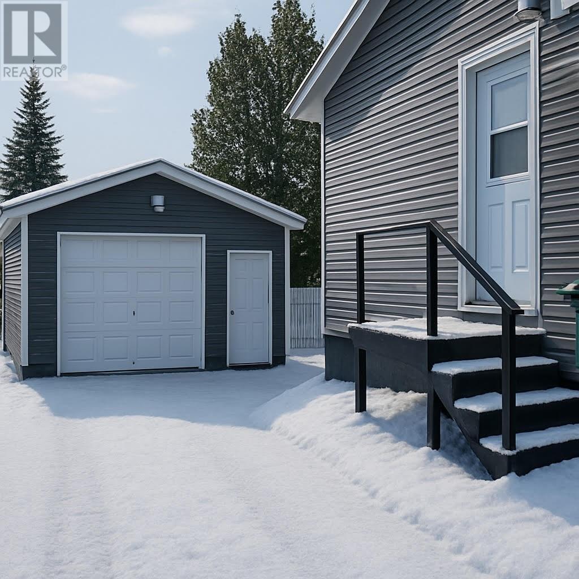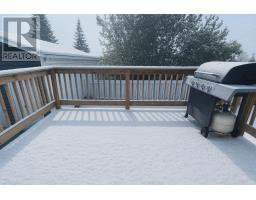3 Bedroom
1 Bathroom
2,800 ft2
Bungalow
Baseboard Heaters
Landscaped
$419,000
Looking for a Bungalow with a Garage? This cozy home is located on a quiet street in Wabush and is sure to check off a lot of your home wish list boxes. Check out this 3 Bedroom, 1 Bath Bungalow located on a large landscaped lot offering 2800 Sq ft. The main level offers a large eat-in kitchen with oak cabinets, the living room and Dining room offers an open-concept layout with lots of windows providing plenty of natural daylight. The main floor layout is ideal for providing an inviting atmosphere for family gatherings and entertaining with the Dining room featuring patio doors leading to the newly built Rear Patio that Boasts the day's sunshine. The main floor is complete with 3 Bedrooms, and the Main bath was updated in 2019. The basement presently has a 13 X 25 Family room and a large bonus room that can be used as a multipurpose room to suit your need. Half of the basement is undeveloped and is perfect for future development just awaiting your personal touch. This property is complete with a private fully fenced-in rear yard, paved driveway and a 16 X 24 Detached Garage (built 2020) with 100 amp separate service, concrete floor with Knee Wall and high ceilings. This home is very well maintained and offers great street appeal. Sale includes all major appliances and Furniture. (id:47656)
Property Details
|
MLS® Number
|
1292798 |
|
Property Type
|
Single Family |
|
Amenities Near By
|
Recreation |
Building
|
Bathroom Total
|
1 |
|
Bedrooms Above Ground
|
3 |
|
Bedrooms Total
|
3 |
|
Appliances
|
Dishwasher, Refrigerator, Stove, Washer, Dryer |
|
Architectural Style
|
Bungalow |
|
Constructed Date
|
1962 |
|
Construction Style Attachment
|
Detached |
|
Exterior Finish
|
Vinyl Siding |
|
Fixture
|
Drapes/window Coverings |
|
Flooring Type
|
Hardwood, Laminate, Other |
|
Foundation Type
|
Concrete |
|
Heating Fuel
|
Electric |
|
Heating Type
|
Baseboard Heaters |
|
Stories Total
|
1 |
|
Size Interior
|
2,800 Ft2 |
|
Type
|
House |
|
Utility Water
|
Municipal Water |
Parking
Land
|
Acreage
|
No |
|
Land Amenities
|
Recreation |
|
Landscape Features
|
Landscaped |
|
Sewer
|
Municipal Sewage System |
|
Size Irregular
|
68.5 X 163 X 68.7 X 174 |
|
Size Total Text
|
68.5 X 163 X 68.7 X 174|10,890 - 21,799 Sqft (1/4 - 1/2 Ac) |
|
Zoning Description
|
Res. |
Rooms
| Level |
Type |
Length |
Width |
Dimensions |
|
Basement |
Storage |
|
|
11.5X42 |
|
Basement |
Bonus Room |
|
|
13 X 14.8 |
|
Basement |
Family Room |
|
|
13 X 25 |
|
Main Level |
Bath (# Pieces 1-6) |
|
|
7 X 7.2 |
|
Main Level |
Bedroom |
|
|
8 X 11.4 |
|
Main Level |
Bedroom |
|
|
8.3 X 12 |
|
Main Level |
Primary Bedroom |
|
|
10.2 X 12.8 |
|
Main Level |
Living Room |
|
|
11 X 14 |
|
Main Level |
Dining Room |
|
|
7 X 14 |
|
Main Level |
Porch |
|
|
5 X 4.8 |
|
Main Level |
Kitchen |
|
|
12 X 13 |
https://www.realtor.ca/real-estate/29141586/26-carson-street-wabush

