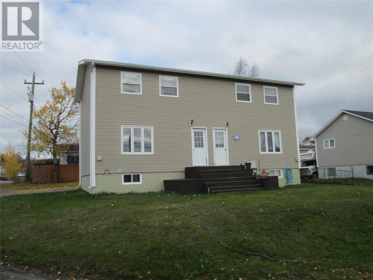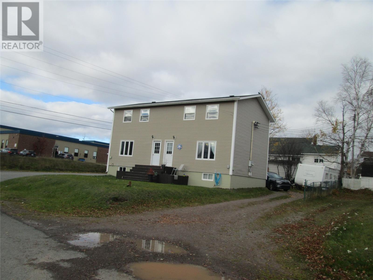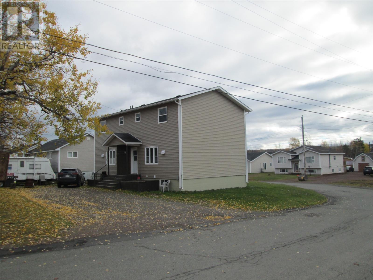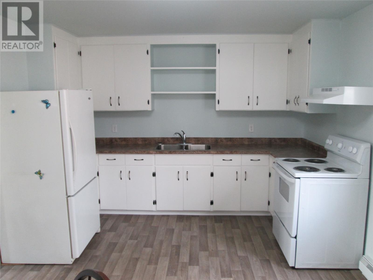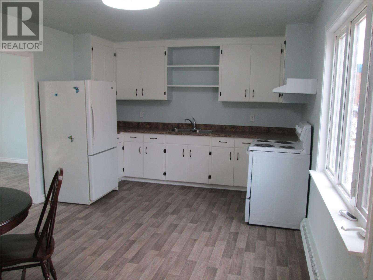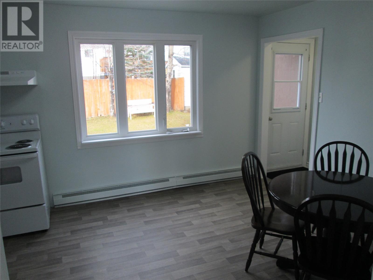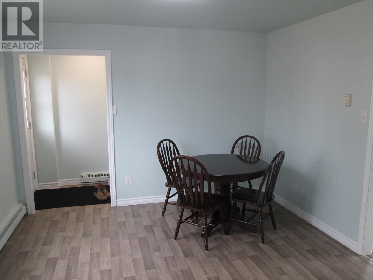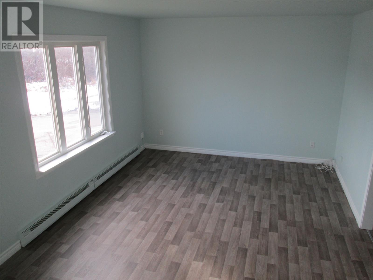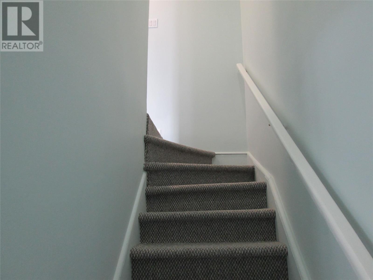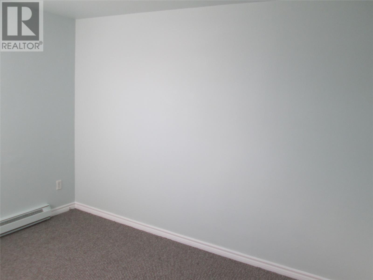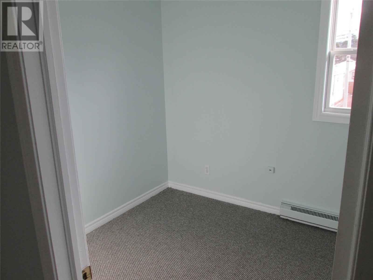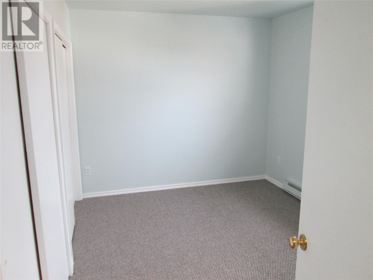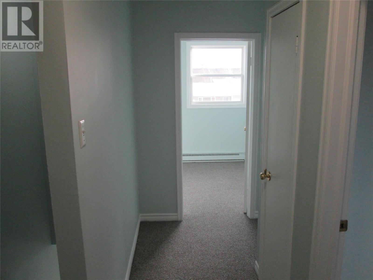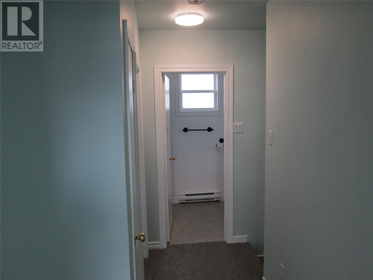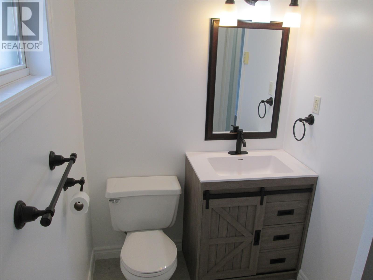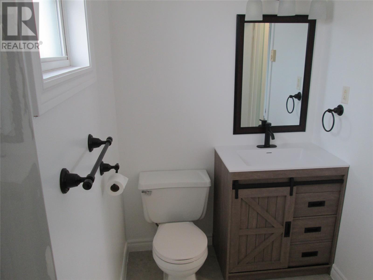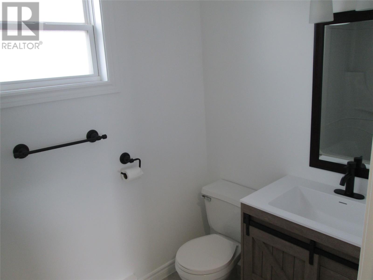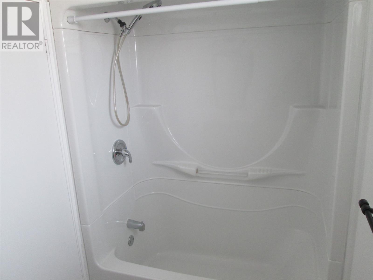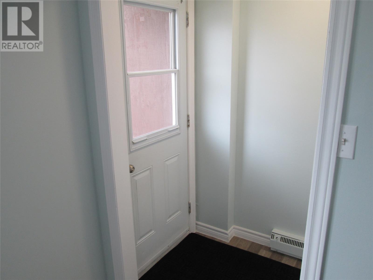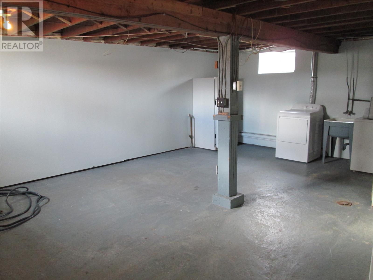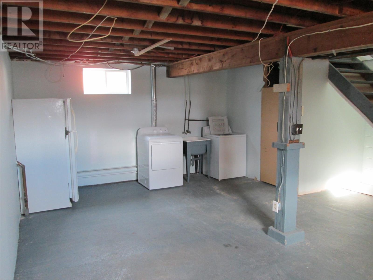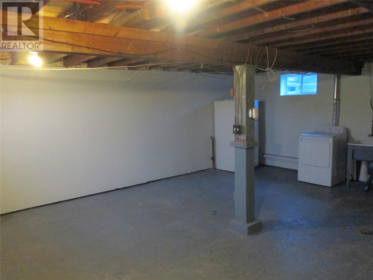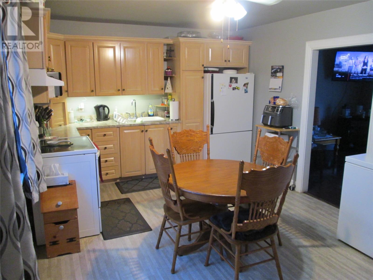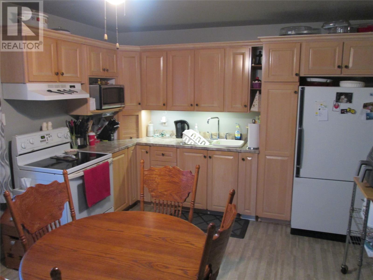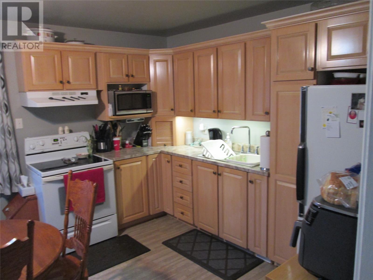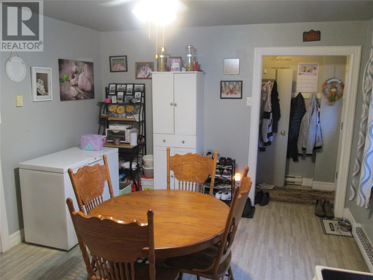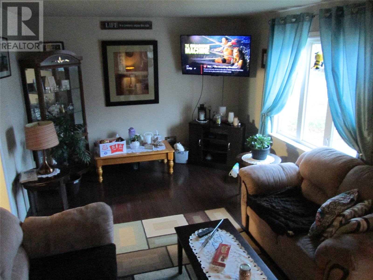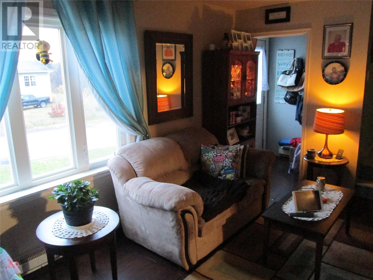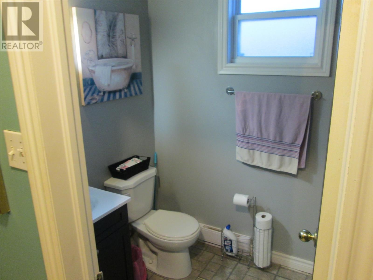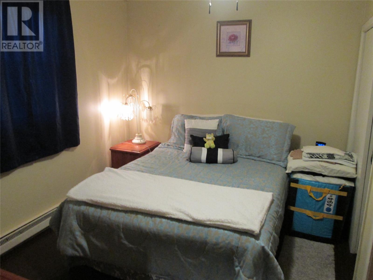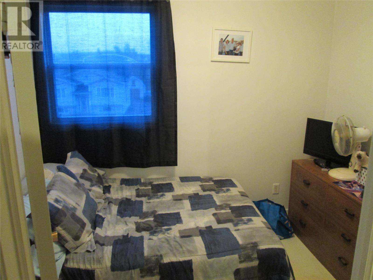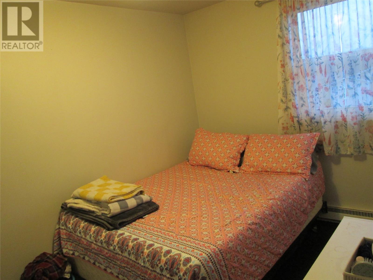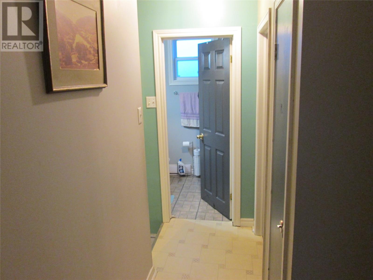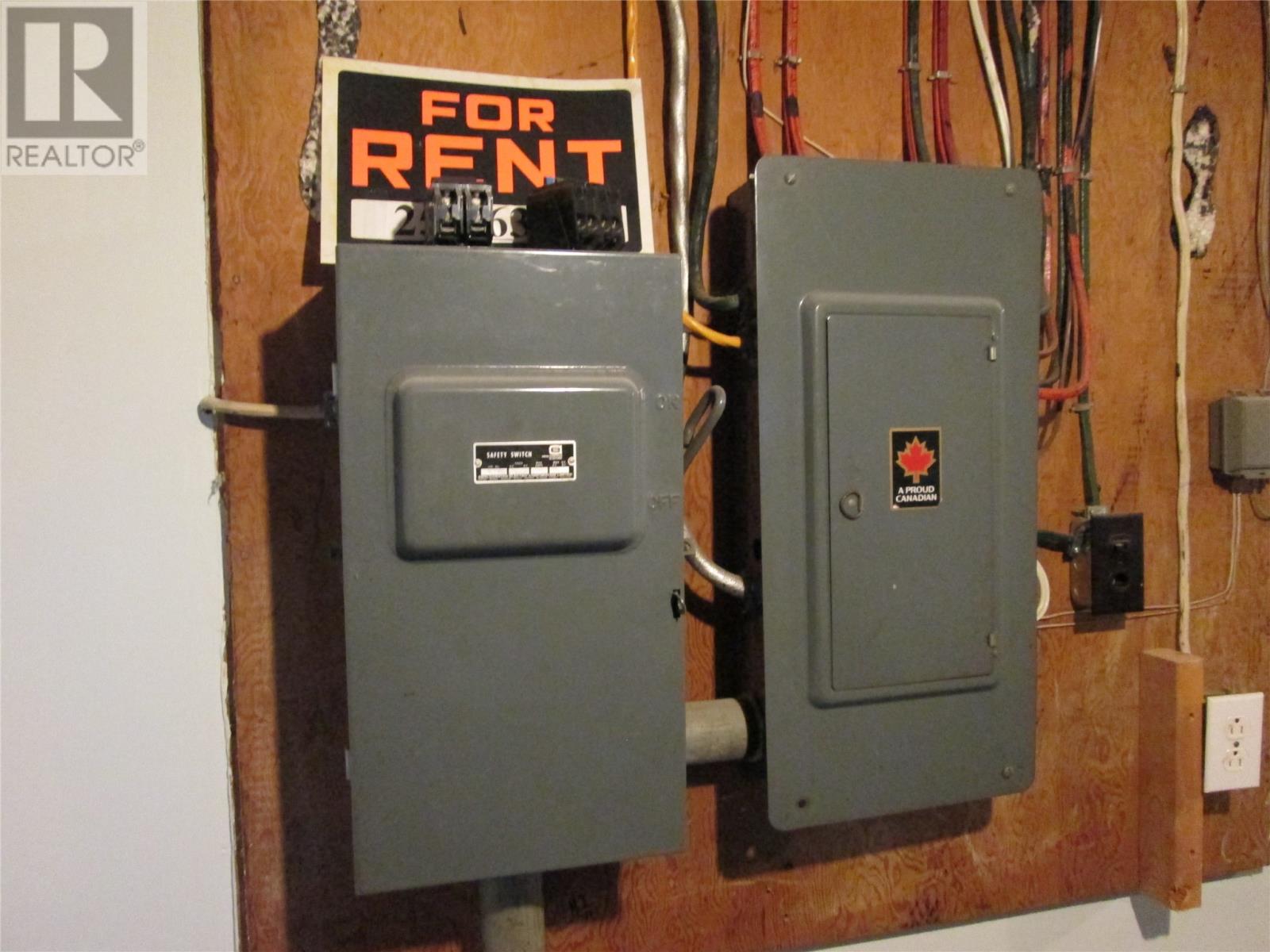6 Bedroom
2 Bathroom
3,168 ft2
2 Level
Baseboard Heaters
Landscaped
$264,900
Centrally located on Forest Road in the Town of Bishop's Falls is this 2 storey 3 bedroom duplex that would be a great investment as a rental property or live in one side and rent the other to supplement your mortgage payment! Main level of home features eat in kitchen, living room and front and back porches. Second level consists of 3 bedrooms and main bath . Basement of each unit is unfinished and is where the laundry is located. Exterior of home is completed with vinyl windows, doors and siding (10 years old) and shingles (8 years old). Both units are heated by electric baseboard heat and are on their own 125 AMP breaker panel and has PEX plumbing throughout. This duplex is located directly across for the elementary school and close to playgrounds, churches, grocery store and the recreation complex. This would be a great place to raise a family or if purchased as a rental you shouldn't have any issues finding long term tenants at this location. One unit is currently rented while the other has just been newly renovated and ready for immediate occupancy . (id:47656)
Property Details
|
MLS® Number
|
1292940 |
|
Property Type
|
Single Family |
|
Equipment Type
|
None |
|
Rental Equipment Type
|
None |
Building
|
Bathroom Total
|
2 |
|
Bedrooms Total
|
6 |
|
Architectural Style
|
2 Level |
|
Constructed Date
|
1975 |
|
Exterior Finish
|
Vinyl Siding |
|
Flooring Type
|
Laminate, Carpeted, Other |
|
Foundation Type
|
Poured Concrete |
|
Heating Fuel
|
Electric |
|
Heating Type
|
Baseboard Heaters |
|
Stories Total
|
2 |
|
Size Interior
|
3,168 Ft2 |
|
Type
|
House |
|
Utility Water
|
Municipal Water |
Land
|
Access Type
|
Year-round Access |
|
Acreage
|
No |
|
Landscape Features
|
Landscaped |
|
Sewer
|
Municipal Sewage System |
|
Size Irregular
|
69x100x57x19x77 |
|
Size Total Text
|
69x100x57x19x77|under 1/2 Acre |
|
Zoning Description
|
Residential |
Rooms
| Level |
Type |
Length |
Width |
Dimensions |
|
Second Level |
Bath (# Pieces 1-6) |
|
|
8.5x5.0 |
|
Second Level |
Bedroom |
|
|
11.5x10.0 |
|
Second Level |
Bedroom |
|
|
9.8x7.9 |
|
Second Level |
Bedroom |
|
|
12.1x9.2 |
|
Main Level |
Living Room |
|
|
16.3x11.6 |
|
Main Level |
Kitchen |
|
|
16.2x11.5 |
|
Main Level |
Porch |
|
|
5.6x3.8 |
https://www.realtor.ca/real-estate/29139721/7-9-forest-road-bishops-falls

