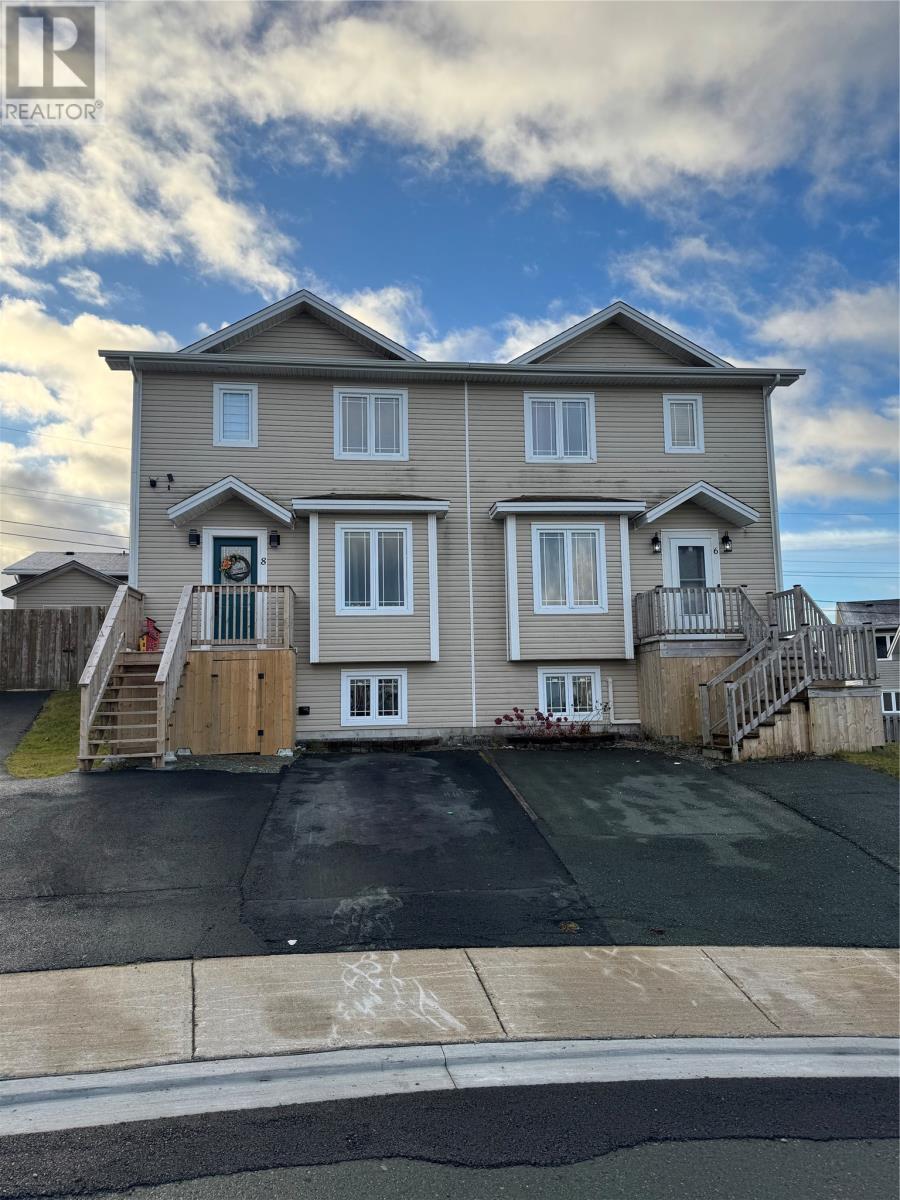3 Bedroom
2 Bathroom
1,605 ft2
Air Exchanger
Baseboard Heaters
$325,000
Welcome home to this well-maintained 3-bedroom, 2-bath duplex perfectly situated in a peaceful cul-de-sac in the heart of Paradise. Ideal for first-time buyers, young families, or anyone seeking a move-in-ready home in a great location. Step inside to a bright, functional layout offering plenty of natural light and comfortable living space. The main level features a cozy living area and a practical kitchen with room for dining. Three well-sized bedrooms provide flexibility for family, guests, or a home office. Outside, enjoy a fully fenced backyard—perfect for kids, pets, or summer BBQs—along with a storage shed for tools and seasonal gear. The double paved driveway offers ample parking, a welcome bonus for multi-vehicle households. Located just minutes from schools, walking trails, shopping, and all the amenities Paradise has to offer, this property delivers convenience and comfort in one package. (id:47656)
Property Details
|
MLS® Number
|
1292853 |
|
Property Type
|
Single Family |
|
Storage Type
|
Storage Shed |
Building
|
Bathroom Total
|
2 |
|
Bedrooms Above Ground
|
3 |
|
Bedrooms Total
|
3 |
|
Appliances
|
Dishwasher, Refrigerator, Washer, Dryer |
|
Constructed Date
|
2008 |
|
Construction Style Attachment
|
Semi-detached |
|
Cooling Type
|
Air Exchanger |
|
Exterior Finish
|
Wood Shingles |
|
Fixture
|
Drapes/window Coverings |
|
Flooring Type
|
Laminate, Carpeted, Mixed Flooring |
|
Foundation Type
|
Concrete |
|
Heating Fuel
|
Electric |
|
Heating Type
|
Baseboard Heaters |
|
Stories Total
|
1 |
|
Size Interior
|
1,605 Ft2 |
|
Type
|
House |
|
Utility Water
|
Municipal Water |
Parking
Land
|
Acreage
|
No |
|
Fence Type
|
Fence |
|
Sewer
|
Municipal Sewage System |
|
Size Irregular
|
50x80 |
|
Size Total Text
|
50x80|0-4,050 Sqft |
|
Zoning Description
|
Res |
Rooms
| Level |
Type |
Length |
Width |
Dimensions |
|
Second Level |
Bath (# Pieces 1-6) |
|
|
9x6 |
|
Second Level |
Bedroom |
|
|
8x10 |
|
Second Level |
Bedroom |
|
|
9x10.8 |
|
Second Level |
Primary Bedroom |
|
|
10x14 |
|
Basement |
Storage |
|
|
10x3 |
|
Basement |
Laundry Room |
|
|
7x2.5 |
|
Basement |
Bath (# Pieces 1-6) |
|
|
7x7 |
|
Basement |
Family Room |
|
|
15x22.5 |
|
Main Level |
Kitchen |
|
|
8x10.8 |
|
Main Level |
Dining Nook |
|
|
11x10.6 |
|
Main Level |
Foyer |
|
|
5x5.7 |
|
Main Level |
Living Room |
|
|
15.5x18 |
https://www.realtor.ca/real-estate/29138526/8-dellemere-place-paradise



