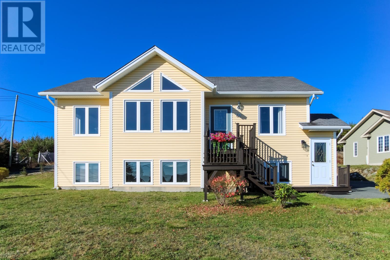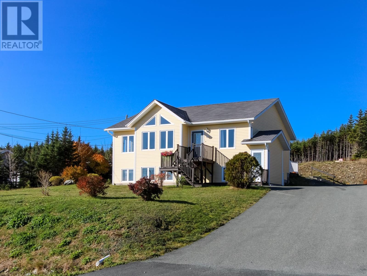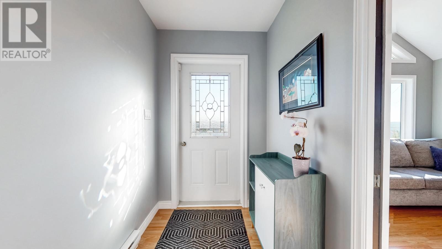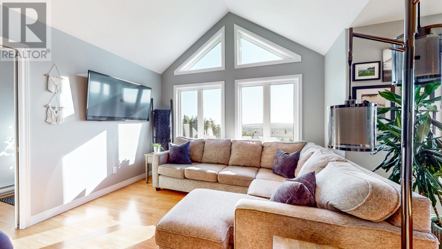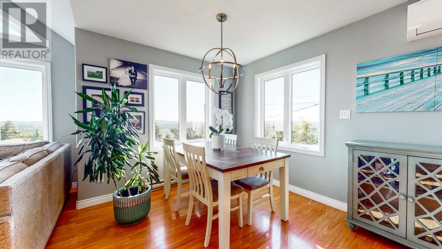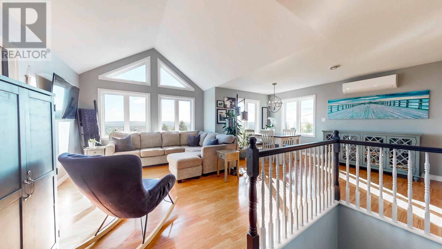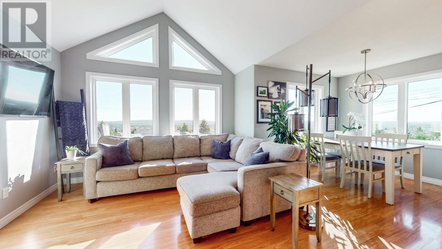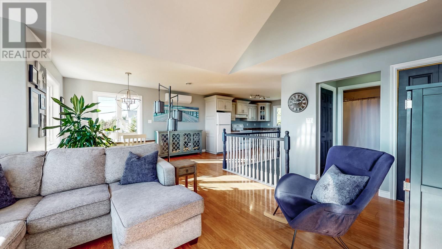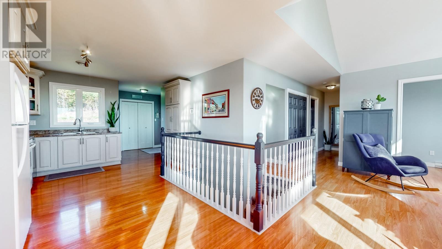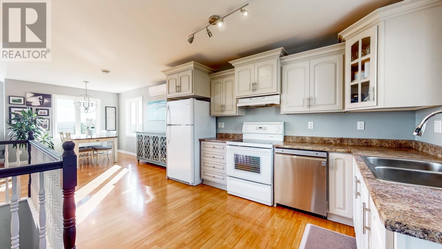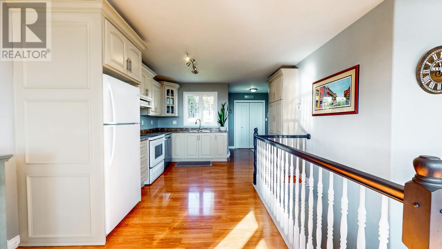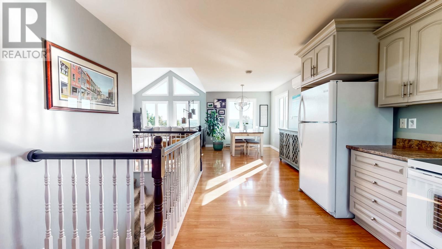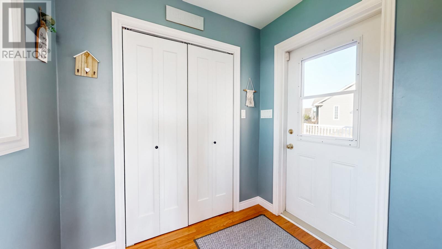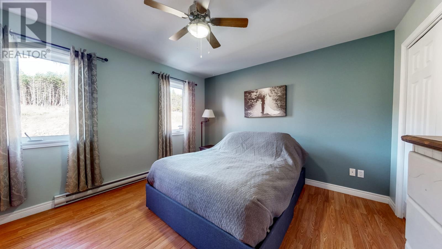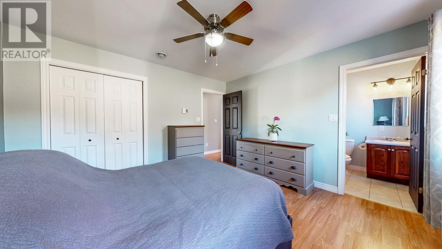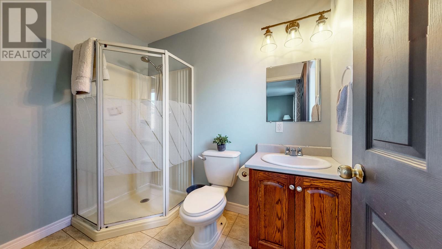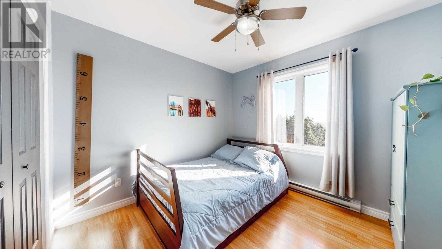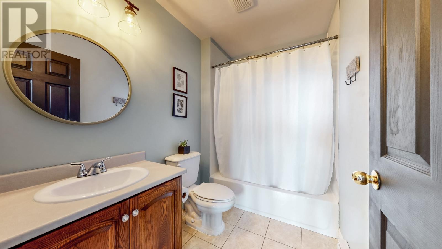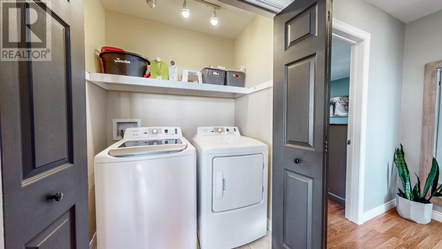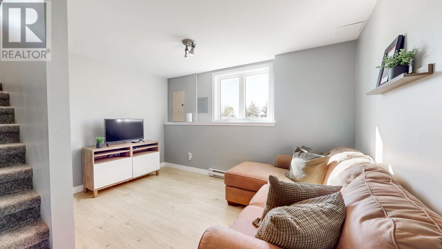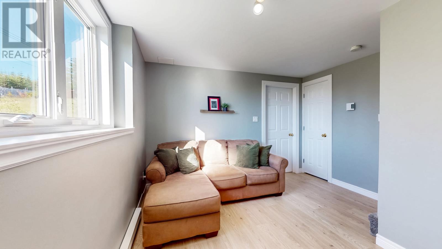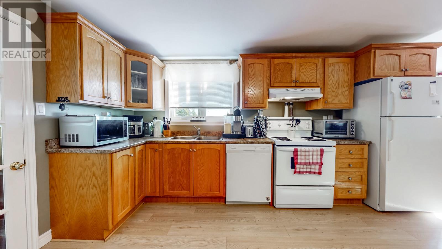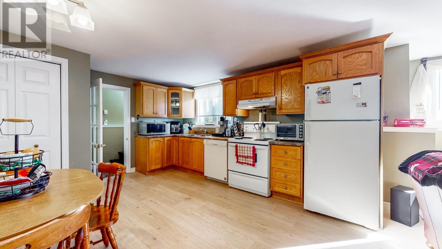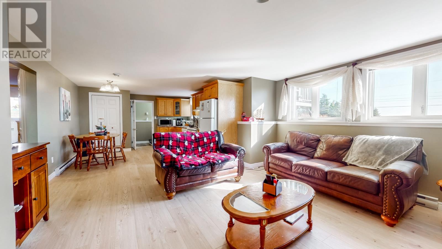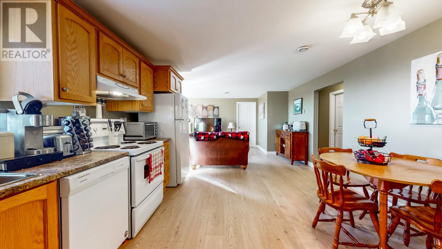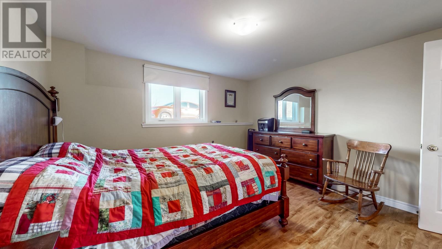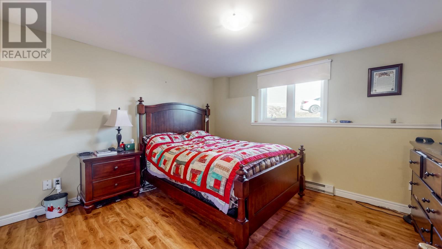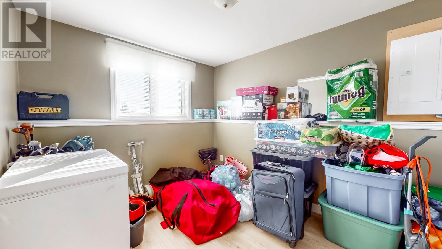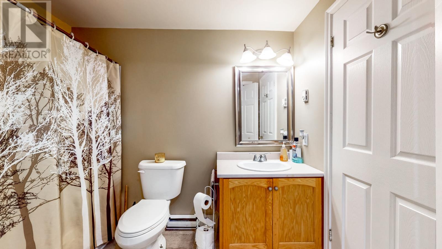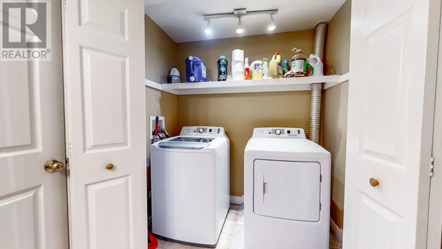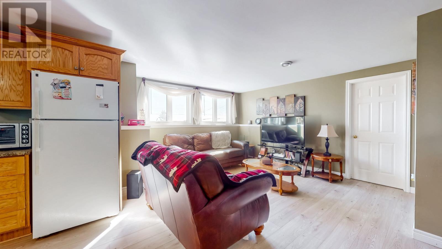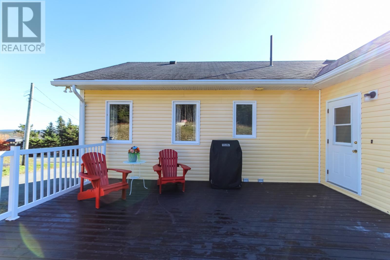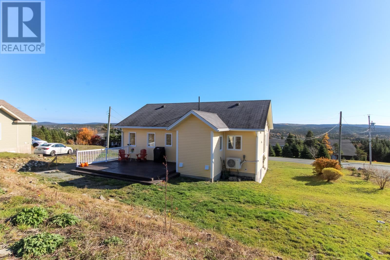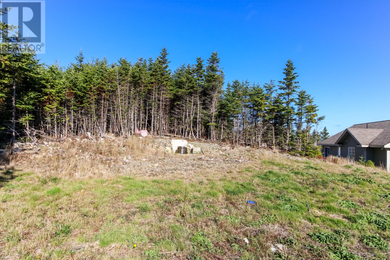4 Bedroom
3 Bathroom
2,360 ft2
Bungalow
Baseboard Heaters, Mini-Split
Landscaped
$399,000
Perched on an oversized, semi-serviced lot in St. Philip’s with sweeping panoramic views, this beautifully maintained two-bedroom bungalow offers bright, open-concept living with vaulted ceilings and abundant natural light. The main floor includes convenient laundry and access to a spacious rec room downstairs. A standout feature is the impressive two-bedroom basement apartment—bright, modern, and built with family in mind—complete with its own laundry and quality finishes, making it perfect for in-laws or generating rental income. The property also offers ample space to build a detached garage. Pride of ownership shines throughout, and with the apartment currently rented at $1300/month (heat and light included), this home is an ideal opportunity for first-time buyers. As per sellers directive, no conveyance of offers prior to 1pm Sunday, November 30th,2025. (id:47656)
Property Details
|
MLS® Number
|
1292227 |
|
Property Type
|
Single Family |
Building
|
Bathroom Total
|
3 |
|
Bedrooms Above Ground
|
2 |
|
Bedrooms Below Ground
|
2 |
|
Bedrooms Total
|
4 |
|
Appliances
|
Dishwasher, Refrigerator, Stove, Washer, Dryer |
|
Architectural Style
|
Bungalow |
|
Constructed Date
|
2004 |
|
Construction Style Attachment
|
Detached |
|
Exterior Finish
|
Vinyl Siding |
|
Fixture
|
Drapes/window Coverings |
|
Flooring Type
|
Laminate, Marble, Ceramic |
|
Foundation Type
|
Poured Concrete |
|
Heating Fuel
|
Electric |
|
Heating Type
|
Baseboard Heaters, Mini-split |
|
Stories Total
|
1 |
|
Size Interior
|
2,360 Ft2 |
|
Type
|
Two Apartment House |
|
Utility Water
|
Municipal Water |
Land
|
Acreage
|
No |
|
Landscape Features
|
Landscaped |
|
Sewer
|
Septic Tank |
|
Size Irregular
|
105’x274’x56’x275’ |
|
Size Total Text
|
105’x274’x56’x275’|under 1/2 Acre |
|
Zoning Description
|
Residential |
Rooms
| Level |
Type |
Length |
Width |
Dimensions |
|
Basement |
Bath (# Pieces 1-6) |
|
|
4pc |
|
Basement |
Bedroom |
|
|
11’x9’ |
|
Basement |
Bedroom |
|
|
12.5x12 |
|
Basement |
Living Room |
|
|
18’x16’ |
|
Basement |
Eat In Kitchen |
|
|
14’x13’ |
|
Basement |
Utility Room |
|
|
8’x6’ |
|
Basement |
Recreation Room |
|
|
12.5’x9’ |
|
Main Level |
Ensuite |
|
|
3pc |
|
Main Level |
Bath (# Pieces 1-6) |
|
|
4pc |
|
Main Level |
Bedroom |
|
|
10’x9’ |
|
Main Level |
Primary Bedroom |
|
|
13’x12’ |
|
Main Level |
Porch |
|
|
9’x5’ |
|
Main Level |
Kitchen |
|
|
12’x12’ |
|
Main Level |
Dining Room |
|
|
10.5’x10’ |
|
Main Level |
Living Room |
|
|
13’x12’ |
https://www.realtor.ca/real-estate/29138140/60-skinners-road-portugal-cove-st-philips

