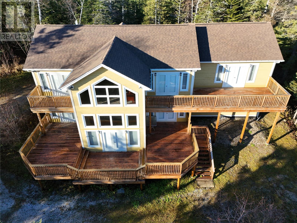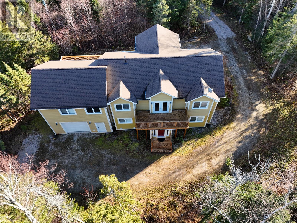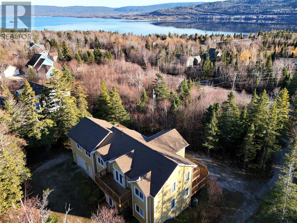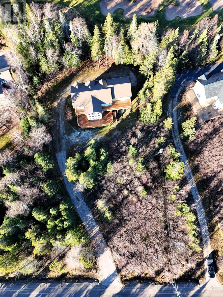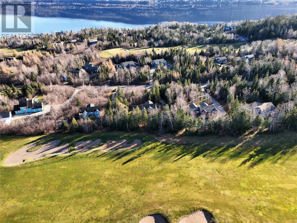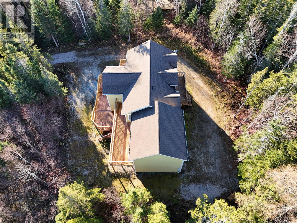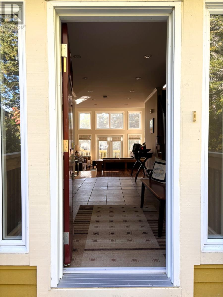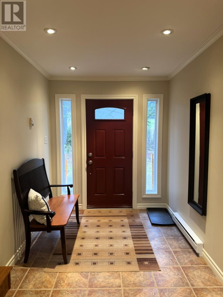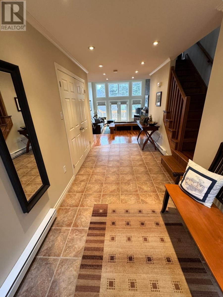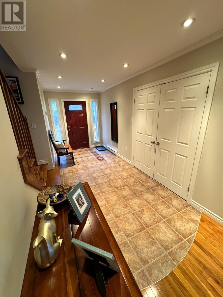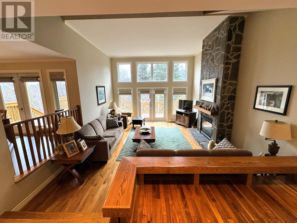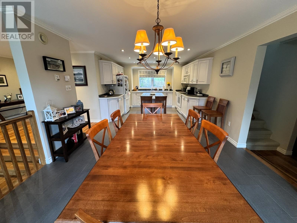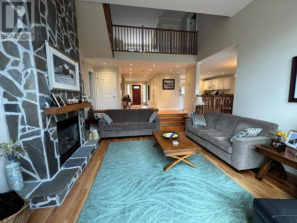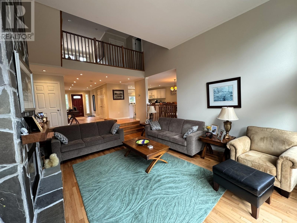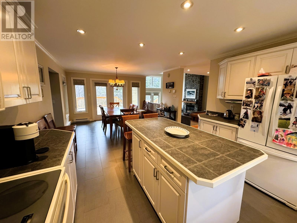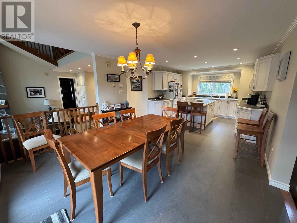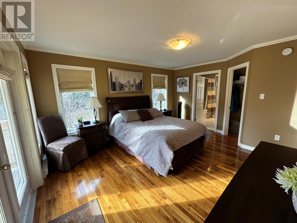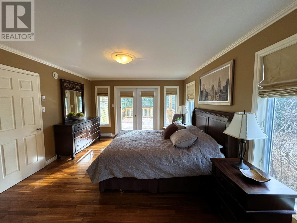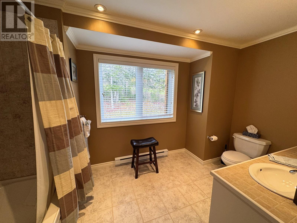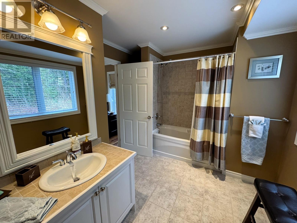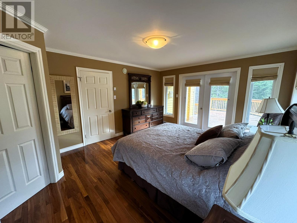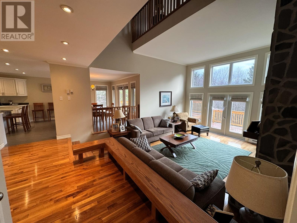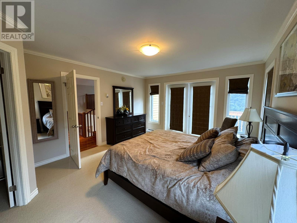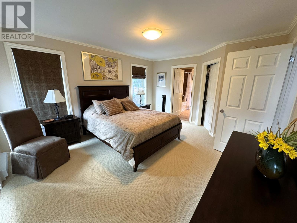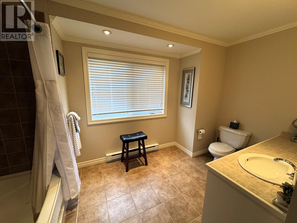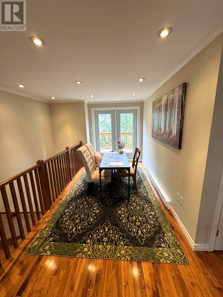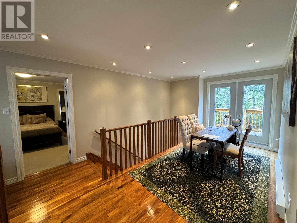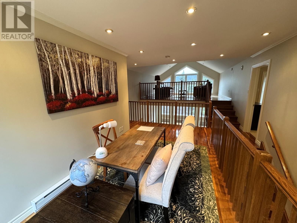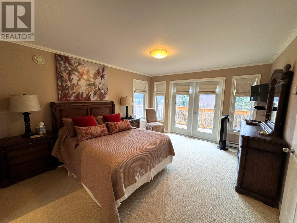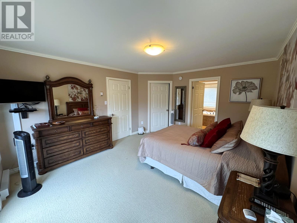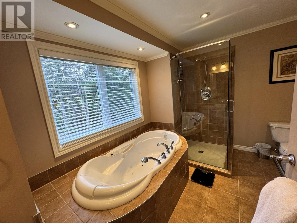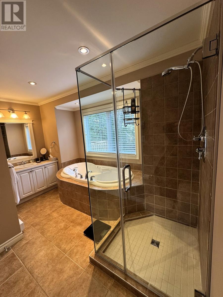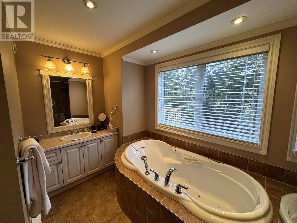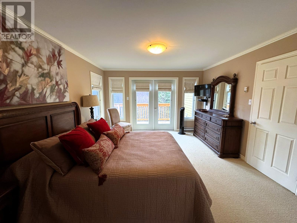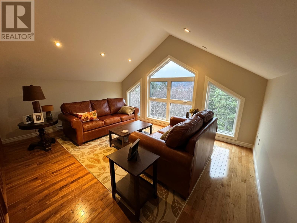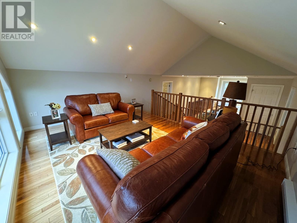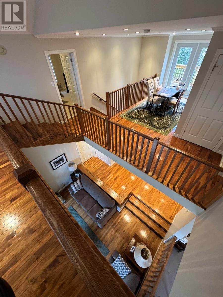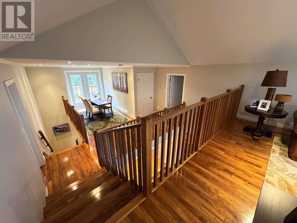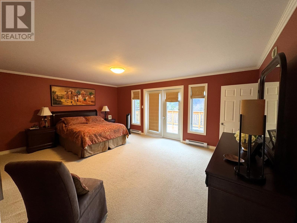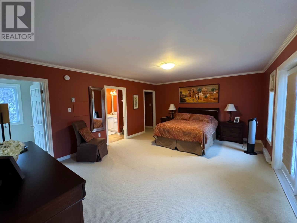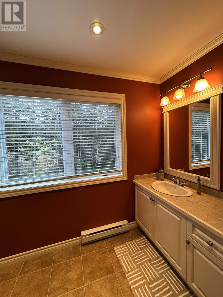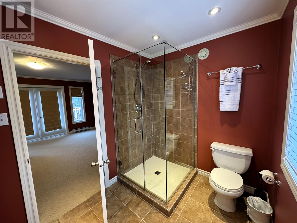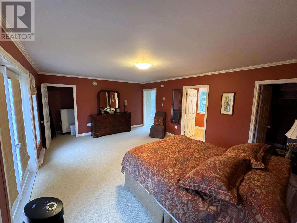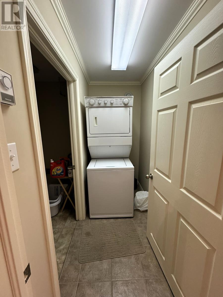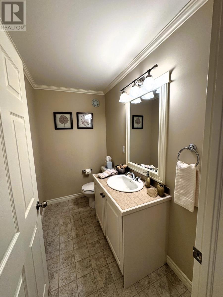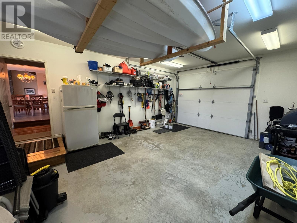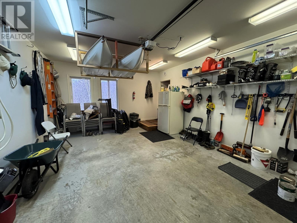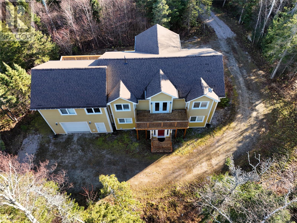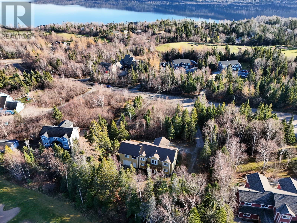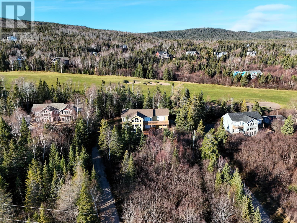4 Bedroom
5 Bathroom
3,124 ft2
Fireplace
Baseboard Heaters
Acreage
$619,900
Welcome to this beautifully maintained, extra-spacious 4-bedroom chalet perfectly positioned on the world-class Humber Valley Resort golf course. The bright and inviting kitchen, dining, and living areas flow seamlessly together—perfect for large family gatherings, entertaining, or relaxing by the fire after a day of activity. The main floor also includes a well-appointed bedroom and direct access to the attached single-car garage for added convenience. Each bedroom features its own full ensuite, offering comfort and privacy for family and guests alike. The upper-level mezzanine provides breathtaking views of the lake and surrounding mountains, great space for unwinding with a good book. The fourth bedroom is its own private retreat - separate from the main house, above the garage. The suite offers generous space, two large closets, and spacious deck that connects to the primary bedroom's deck, making it an ideal guest room or additional getaway! There is also a cozy office or hobby space featuring patio doors leading to a bonus private deck overlooking the golf course. The basement level includes large rooms for storage, laundry facilities, and a convenient half bath. Upgrades include decks, shingles, exterior painted, new flooring in the kitchen/dining room. Combining luxury, functionality, and stunning surroundings, this property presents an excellent opportunity for year-round living, a vacation home, or rental potential. There is no HST applicable, Humber Valley Resort restrictive covenants and agreements apply to the purchase of this sale. (id:47656)
Property Details
|
MLS® Number
|
1292860 |
|
Property Type
|
Single Family |
|
Equipment Type
|
None |
|
Rental Equipment Type
|
None |
Building
|
Bathroom Total
|
5 |
|
Bedrooms Above Ground
|
4 |
|
Bedrooms Total
|
4 |
|
Appliances
|
Dishwasher, Refrigerator, Microwave, Stove, Washer, Whirlpool, Dryer |
|
Constructed Date
|
2004 |
|
Exterior Finish
|
Wood |
|
Fireplace Fuel
|
Propane |
|
Fireplace Present
|
Yes |
|
Fireplace Type
|
Insert |
|
Fixture
|
Drapes/window Coverings |
|
Flooring Type
|
Hardwood, Marble, Carpeted, Ceramic |
|
Foundation Type
|
Concrete |
|
Half Bath Total
|
1 |
|
Heating Fuel
|
Electric |
|
Heating Type
|
Baseboard Heaters |
|
Stories Total
|
1 |
|
Size Interior
|
3,124 Ft2 |
|
Type
|
House |
|
Utility Water
|
Municipal Water |
Parking
|
Attached Garage
|
|
|
Garage
|
1 |
|
Heated Garage
|
|
Land
|
Acreage
|
Yes |
|
Sewer
|
Septic Tank |
|
Size Irregular
|
1 Acre |
|
Size Total Text
|
1 Acre|1 - 3 Acres |
|
Zoning Description
|
Residential |
Rooms
| Level |
Type |
Length |
Width |
Dimensions |
|
Second Level |
Other |
|
|
16.6 x 17 |
|
Second Level |
Office |
|
|
10.1 x 8 |
|
Second Level |
Bedroom |
|
|
22 x 19.5 |
|
Second Level |
Primary Bedroom |
|
|
13 x 17 |
|
Second Level |
Bedroom |
|
|
13 x 15 |
|
Main Level |
Bedroom |
|
|
13 x 15 |
|
Main Level |
Dining Room |
|
|
13 x 12 |
|
Main Level |
Kitchen |
|
|
13 x 11 |
|
Main Level |
Living Room/fireplace |
|
|
15.6 x 17 |
|
Main Level |
Foyer |
|
|
8 x 15 |
https://www.realtor.ca/real-estate/29136047/27-pine-loop-humber-valley-resort

