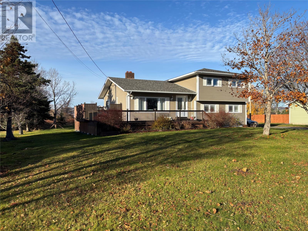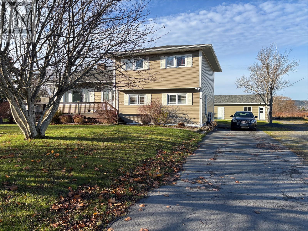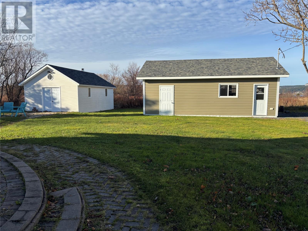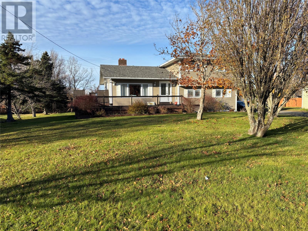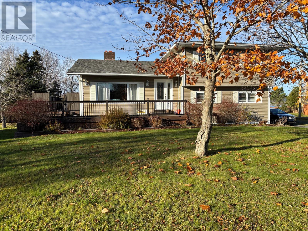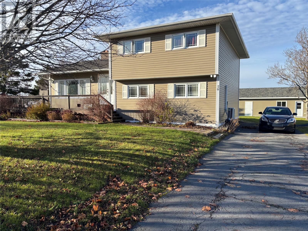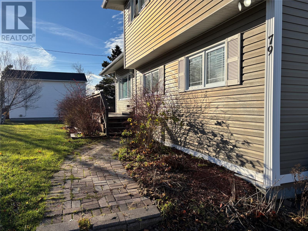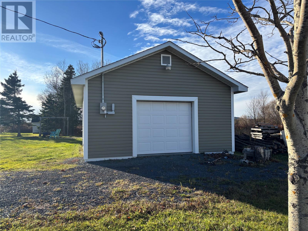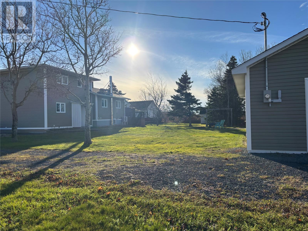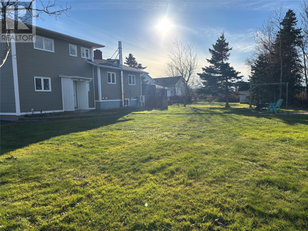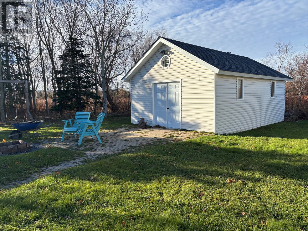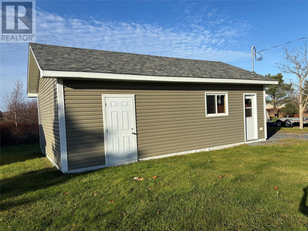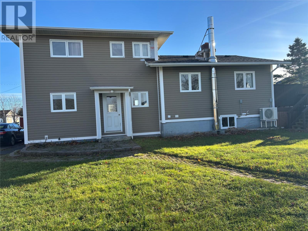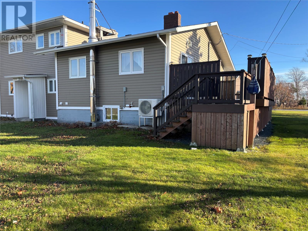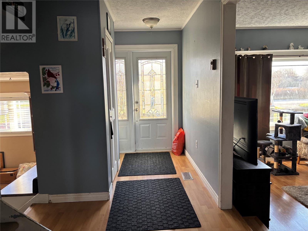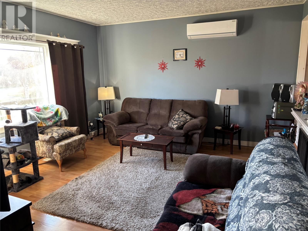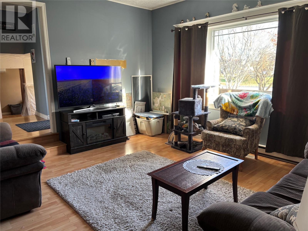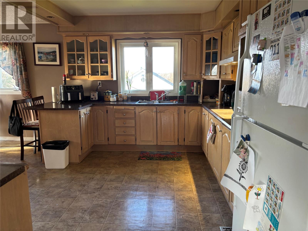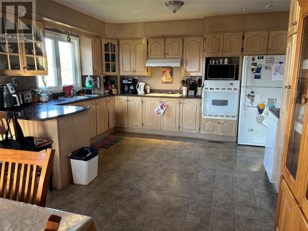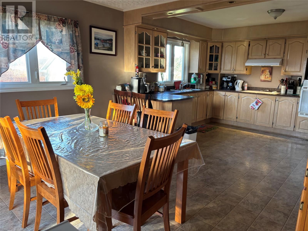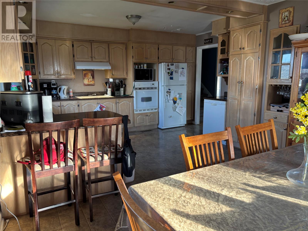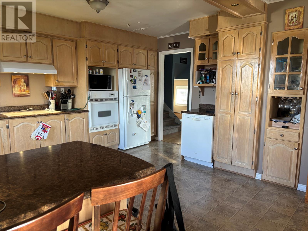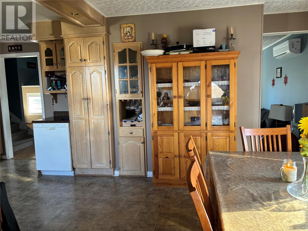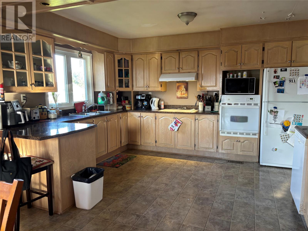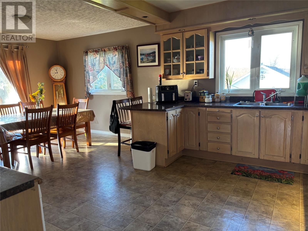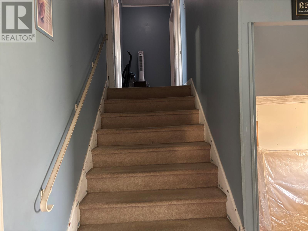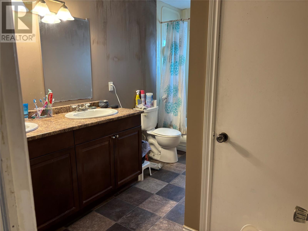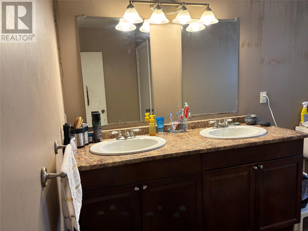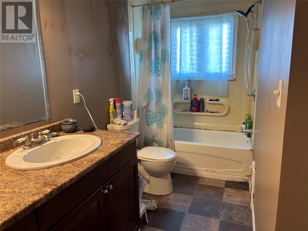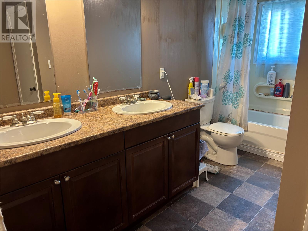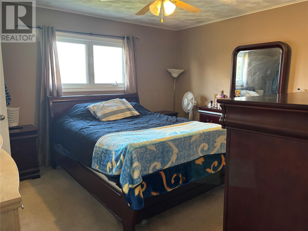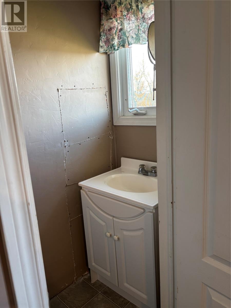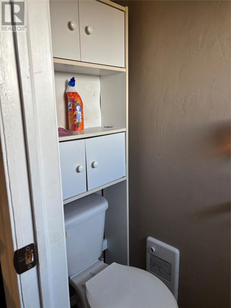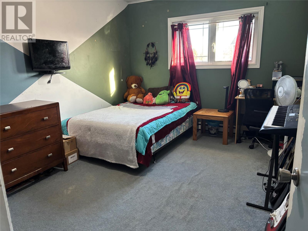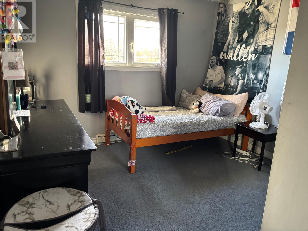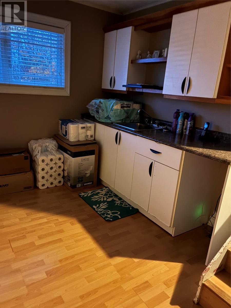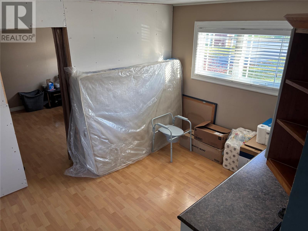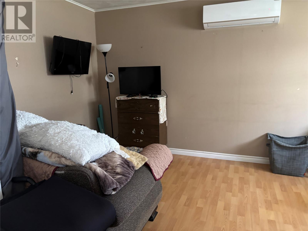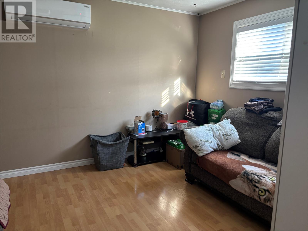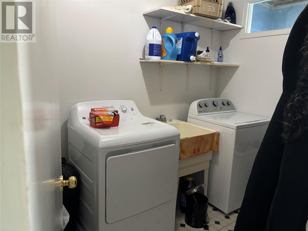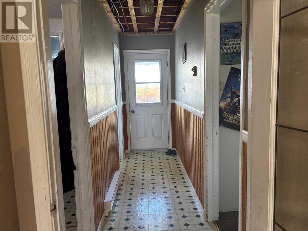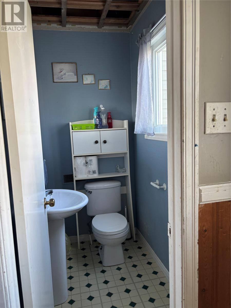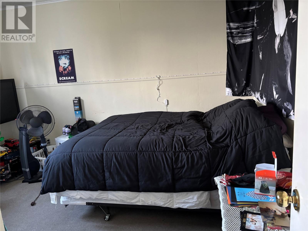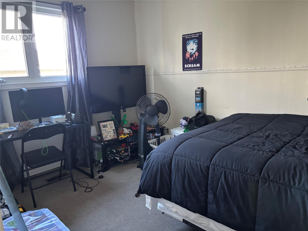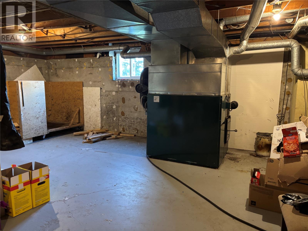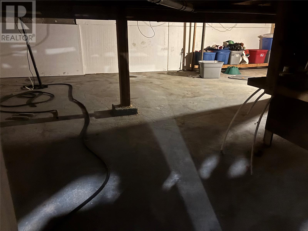4 Bedroom
3 Bathroom
2,675 ft2
Baseboard Heaters, Forced Air, Mini-Split
Landscaped
$269,900
Welcome to 79 Central Street, Bay Roberts! This Multi-Level home is situated on a large lot that measures .30 of an acre and is on town services. This home is in the center of Bay Roberts and is within less than 5 minutes to the Elementary/High Schools, Medical Clinics, all major amenities, recreation complexes, restaurants, Canada Post and major shopping centers. The lot is fully landscaped and consists of a detached garage that is wired with a 200 amp service and a storage shed that includes a wood-stove. The main level of the home includes a spacious living room and a large Eat-in Kitchen with ample cabinets. Upstairs you will find 3 spacious bedrooms and a 3pc bath. The Master bedroom has a 2pc bath. The lower level includes a kitchenette, living room, bedroom, laundry area, 2pc bath and a walk-out exit. With some work this area could be converted to an apartment to offset living costs. The basement area has a large utility room, storage area that could be converted to a rec-room and a crawlspace. Upgrades to the home include shingles on home and garage- 2024, pex plumbing, hot water tank and 2 Mini-Split Heat Systems. (id:47656)
Property Details
|
MLS® Number
|
1292822 |
|
Property Type
|
Single Family |
|
Amenities Near By
|
Recreation, Shopping |
|
Storage Type
|
Storage Shed |
|
View Type
|
View |
Building
|
Bathroom Total
|
3 |
|
Bedrooms Above Ground
|
3 |
|
Bedrooms Below Ground
|
1 |
|
Bedrooms Total
|
4 |
|
Appliances
|
Cooktop, Refrigerator, Oven - Built-in |
|
Constructed Date
|
1978 |
|
Construction Style Attachment
|
Detached |
|
Exterior Finish
|
Vinyl Siding |
|
Flooring Type
|
Laminate, Carpeted, Other |
|
Foundation Type
|
Concrete |
|
Half Bath Total
|
2 |
|
Heating Fuel
|
Electric, Wood |
|
Heating Type
|
Baseboard Heaters, Forced Air, Mini-split |
|
Stories Total
|
1 |
|
Size Interior
|
2,675 Ft2 |
|
Type
|
House |
|
Utility Water
|
Municipal Water |
Parking
Land
|
Acreage
|
No |
|
Land Amenities
|
Recreation, Shopping |
|
Landscape Features
|
Landscaped |
|
Sewer
|
Municipal Sewage System |
|
Size Irregular
|
.30 Acre |
|
Size Total Text
|
.30 Acre|under 1/2 Acre |
|
Zoning Description
|
Residential |
Rooms
| Level |
Type |
Length |
Width |
Dimensions |
|
Second Level |
Ensuite |
|
|
2pc |
|
Second Level |
Bedroom |
|
|
10.8 x 9.7 |
|
Second Level |
Bedroom |
|
|
12.11 x 10.2 |
|
Second Level |
Primary Bedroom |
|
|
12.8 x 12.11 |
|
Second Level |
Bath (# Pieces 1-6) |
|
|
3pc |
|
Basement |
Storage |
|
|
15 x 22 |
|
Basement |
Utility Room |
|
|
15 x 22 |
|
Lower Level |
Bath (# Pieces 1-6) |
|
|
2pc |
|
Lower Level |
Bedroom |
|
|
8.9 x 12.8 |
|
Lower Level |
Laundry Room |
|
|
5.11 x 8.8 |
|
Lower Level |
Living Room |
|
|
11 x 15.8 |
|
Lower Level |
Kitchen |
|
|
11.5 x 10.1 |
|
Main Level |
Living Room |
|
|
14.3 x 14.9 |
|
Main Level |
Eat In Kitchen |
|
|
21.5 x 12.4 |
https://www.realtor.ca/real-estate/29130792/79-central-street-bay-roberts

