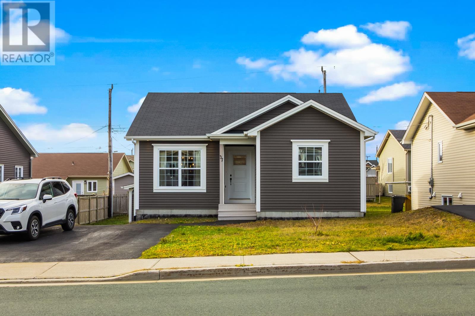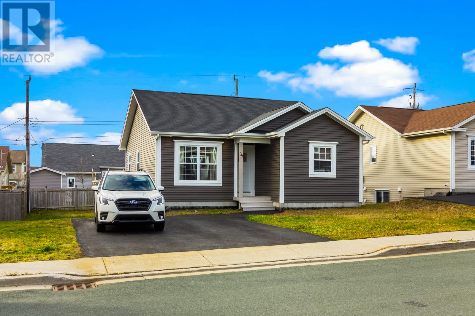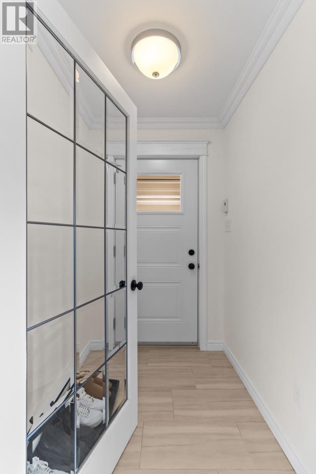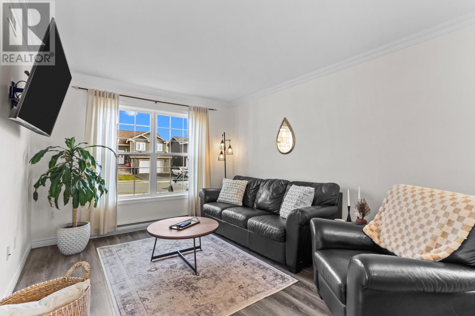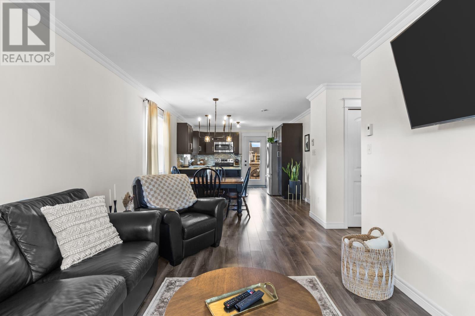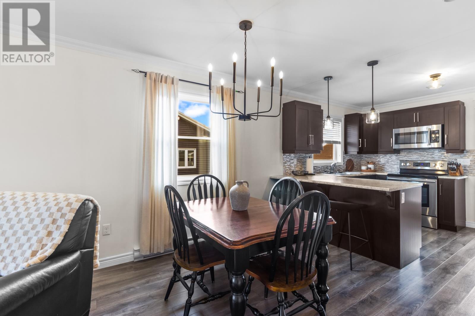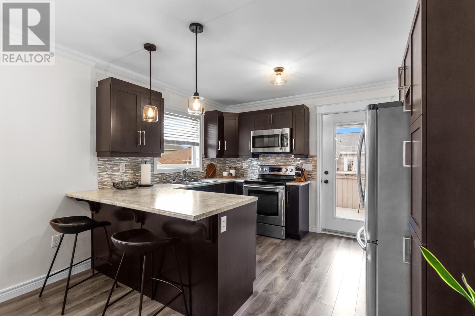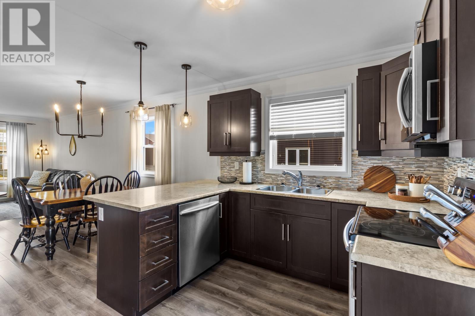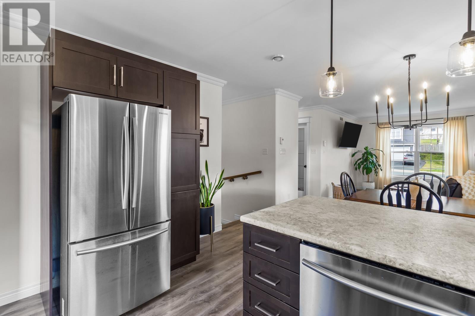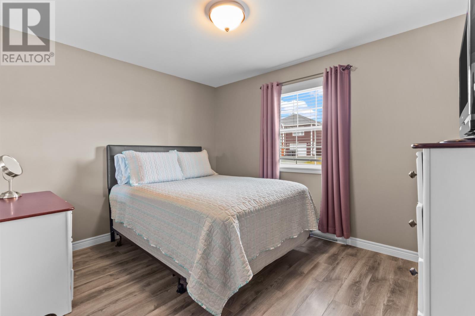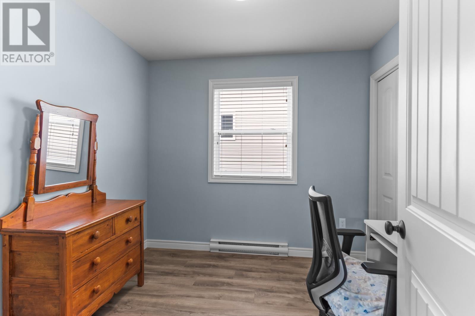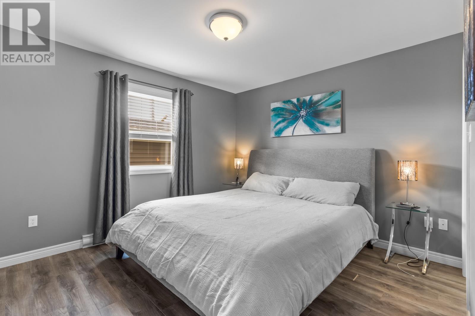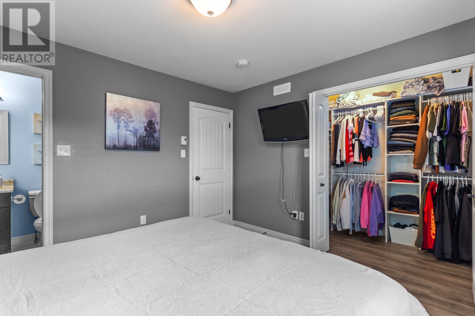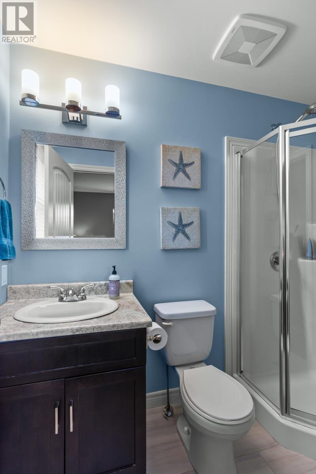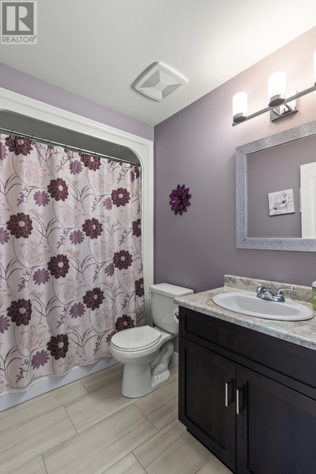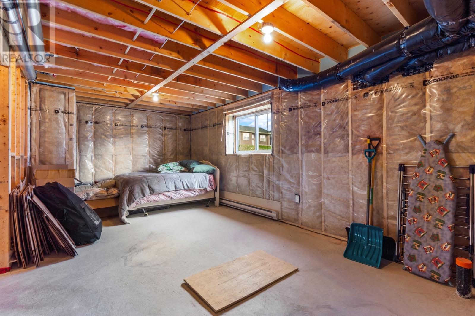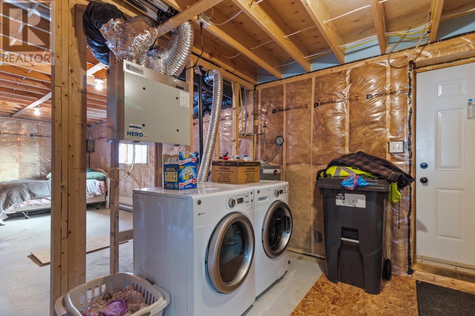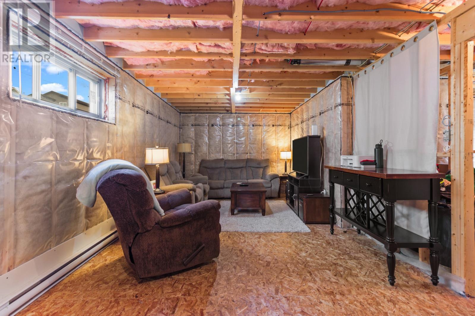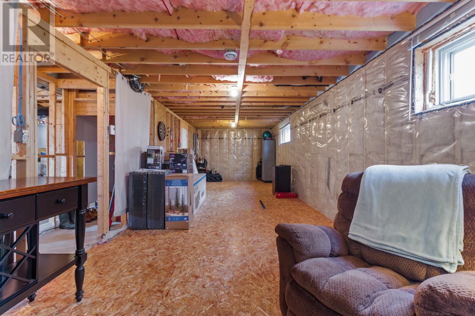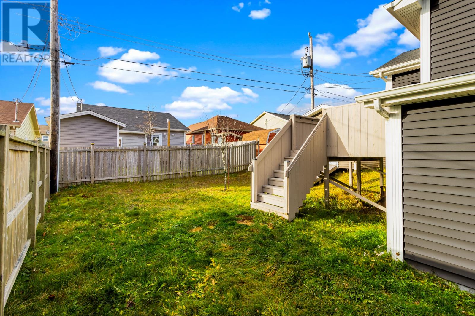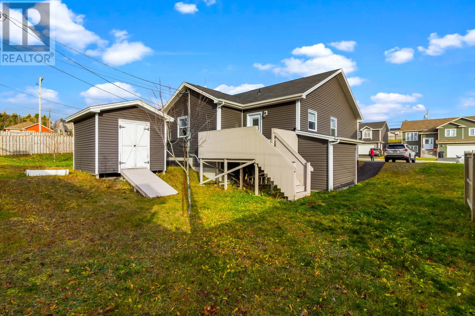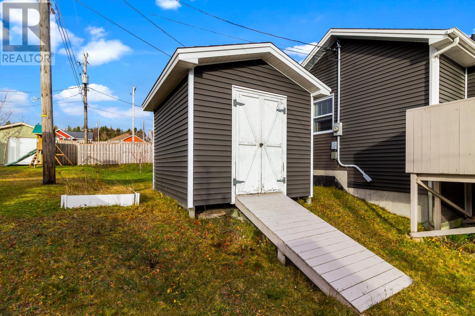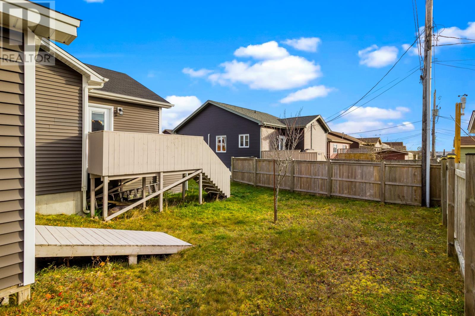3 Bedroom
2 Bathroom
2,200 ft2
Bungalow
Air Exchanger
Baseboard Heaters
Landscaped
$369,900
Welcome to this beautifully kept grade-level bungalow, offering the perfect blend of comfort, style, and convenience. Located in a desirable area of Mount Pearl, close to great schools and all major amenities, this single-family home is ideal for families, first-time buyers, or anyone seeking a move-in-ready property. Step inside to an inviting open-concept main floor, featuring bright living spaces and modern finishes. The home offers 3 spacious bedrooms and 2 full bathrooms, thoughtfully designed to maximize comfort and functionality. The basement is ready for your personal touch, with subfloor, insulation, and vapour barrier already completed, making it easy to create the extra living space, rec room, home gym, or office you’ve been envisioning. New air exchanger has just been installed. Outside, you’ll appreciate the partially fenced backyard, perfect for children, pets, or summer gatherings. Double paved driveway provides ample parking. Modern, well-maintained, and ideally located, this bungalow has it all. As per sellers directive, no conveyance of offers until 7pm, November 23. (id:47656)
Property Details
|
MLS® Number
|
1292825 |
|
Property Type
|
Single Family |
Building
|
Bathroom Total
|
2 |
|
Bedrooms Above Ground
|
3 |
|
Bedrooms Total
|
3 |
|
Appliances
|
Refrigerator, Stove |
|
Architectural Style
|
Bungalow |
|
Constructed Date
|
2015 |
|
Construction Style Attachment
|
Detached |
|
Cooling Type
|
Air Exchanger |
|
Exterior Finish
|
Vinyl Siding |
|
Flooring Type
|
Laminate, Mixed Flooring |
|
Heating Fuel
|
Electric |
|
Heating Type
|
Baseboard Heaters |
|
Stories Total
|
1 |
|
Size Interior
|
2,200 Ft2 |
|
Type
|
House |
|
Utility Water
|
Municipal Water |
Land
|
Acreage
|
No |
|
Fence Type
|
Partially Fenced |
|
Landscape Features
|
Landscaped |
|
Sewer
|
Municipal Sewage System |
|
Size Irregular
|
50x96 |
|
Size Total Text
|
50x96|under 1/2 Acre |
|
Zoning Description
|
Res |
Rooms
| Level |
Type |
Length |
Width |
Dimensions |
|
Basement |
Not Known |
|
|
44.8 x 13 |
|
Main Level |
Ensuite |
|
|
3 pc |
|
Main Level |
Bath (# Pieces 1-6) |
|
|
4 pc |
|
Main Level |
Bedroom |
|
|
9 x 9.4 |
|
Main Level |
Bedroom |
|
|
13 x 10.8 |
|
Main Level |
Primary Bedroom |
|
|
12.8 x 11.8 |
|
Main Level |
Kitchen |
|
|
11.4 x 16.2 |
|
Main Level |
Living Room |
|
|
11.4 x 16.2 |
https://www.realtor.ca/real-estate/29127267/37-moffatt-drive-mount-pearl

