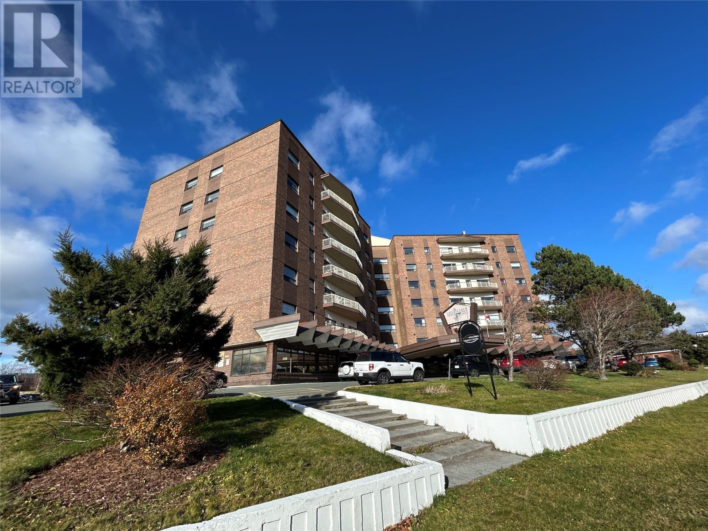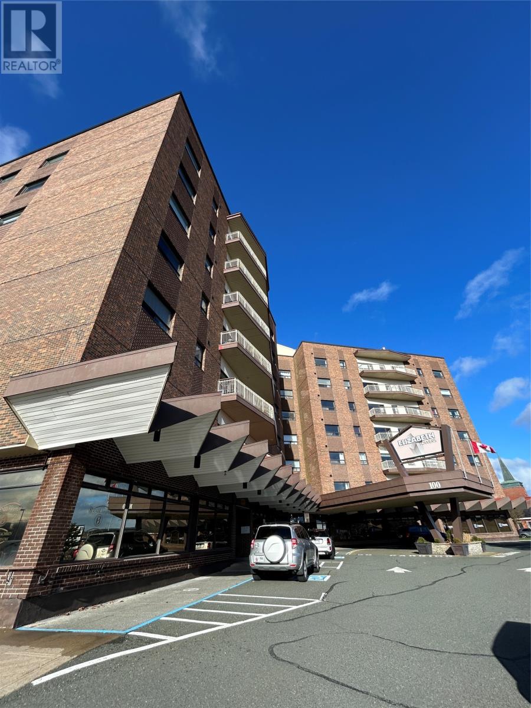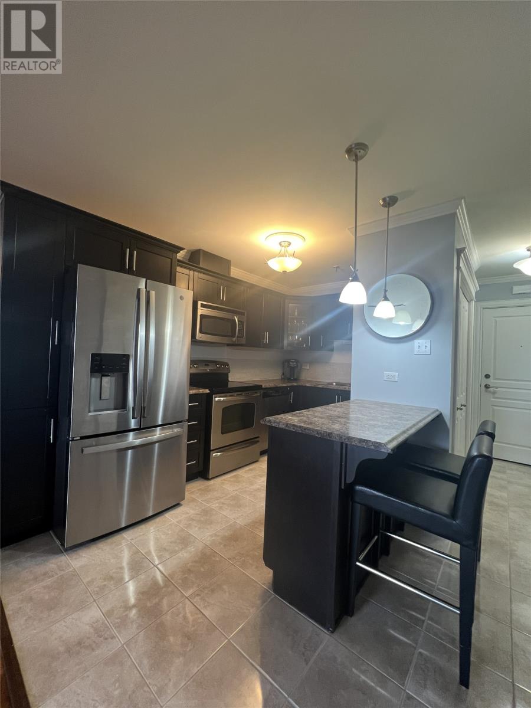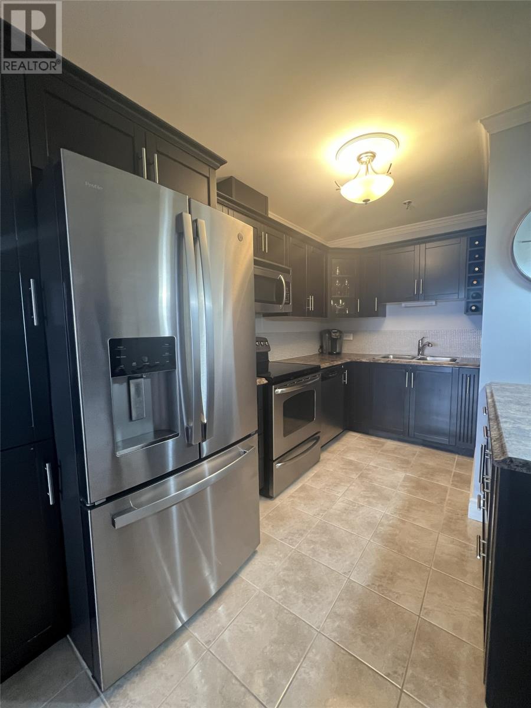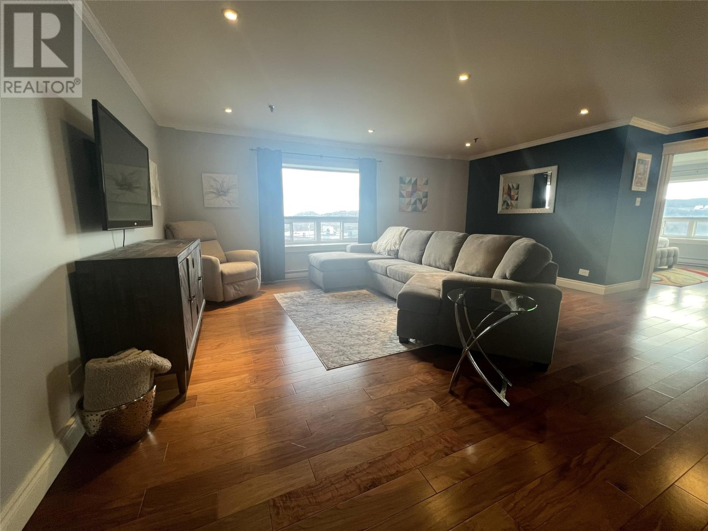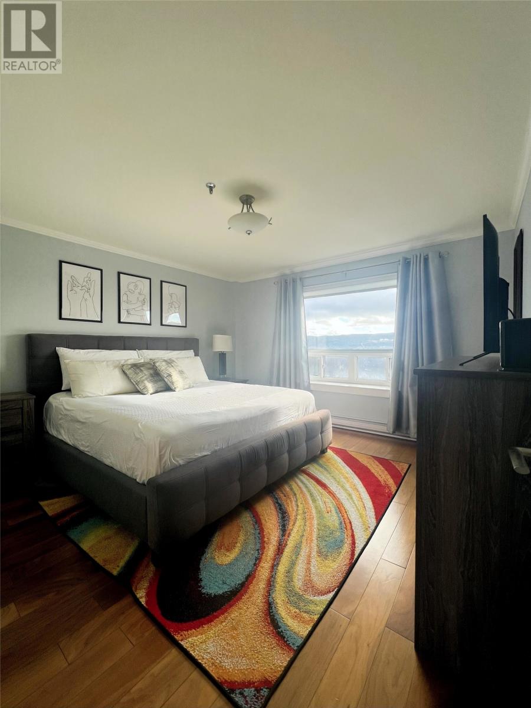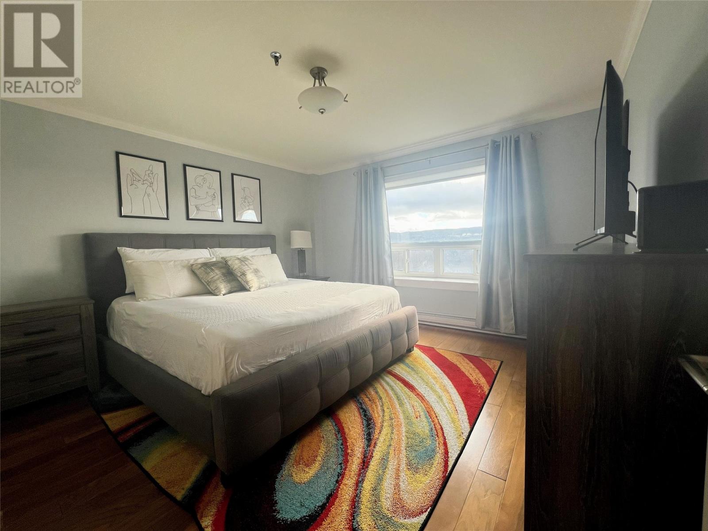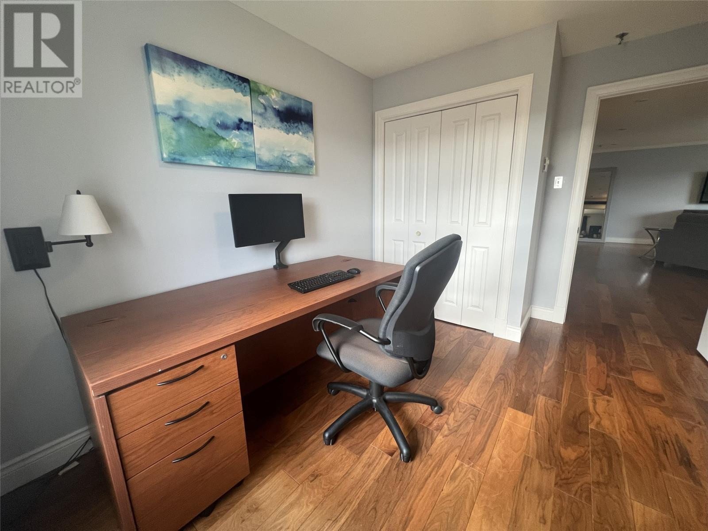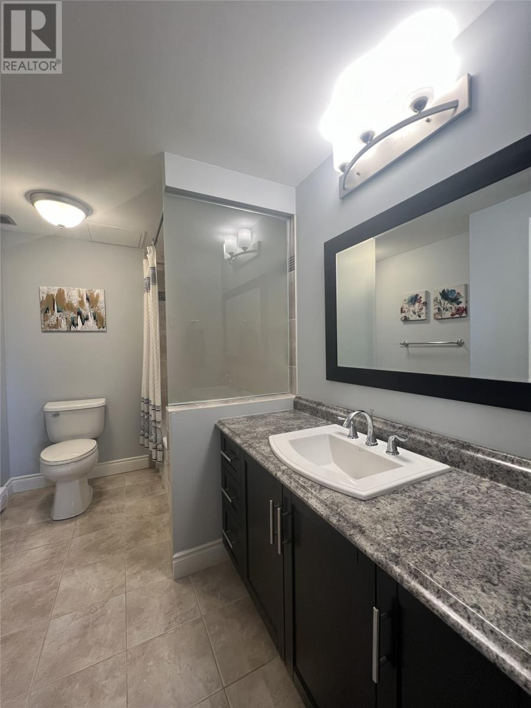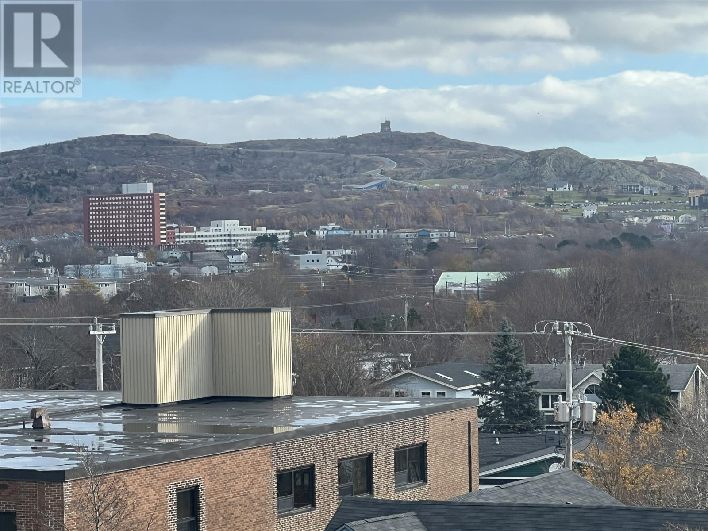100 Elizabeth Avenue Unit#414 St. John's, Newfoundland & Labrador A1B 1R9
$350,800Maintenance,
$426.65 Monthly
Maintenance,
$426.65 MonthlyDiscover comfortable, convenient living in this bright and fully furnished two-bedroom unit located in the heart of St. John’s. Situated on the 4th floor, Unit 414 offers stunning views of Signal Hill and an inviting, modern layout ideal for both professionals and students. The unit features an open living and dining area, a well-equipped kitchen, and two spacious bedrooms designed for comfort. Heat and light are included in condo fees, providing excellent value and worry-free living. A private storage locker adds additional convenience. Located just minutes from shopping, dining, Memorial University, and walking trails, this property combines location, lifestyle, and ease of living. (id:47656)
Property Details
| MLS® Number | 1292816 |
| Property Type | Single Family |
| Neigbourhood | Glenridge Crescent |
Building
| Bathroom Total | 1 |
| Bedrooms Above Ground | 2 |
| Bedrooms Total | 2 |
| Appliances | Dishwasher, Refrigerator, Intercom, Microwave, Stove, Washer, Dryer |
| Constructed Date | 1968 |
| Cooling Type | Air Exchanger |
| Exterior Finish | Other |
| Flooring Type | Mixed Flooring |
| Foundation Type | Poured Concrete |
| Heating Fuel | Electric |
| Heating Type | Baseboard Heaters |
| Size Interior | 1,060 Ft2 |
| Utility Water | Municipal Water |
Land
| Acreage | Yes |
| Sewer | Municipal Sewage System |
| Size Total Text | 3 - 10 Acres |
| Zoning Description | A2 |
Rooms
| Level | Type | Length | Width | Dimensions |
|---|---|---|---|---|
| Fourth Level | Bath (# Pieces 1-6) | 10x6.9 | ||
| Fourth Level | Bedroom | 9.6x10.4 | ||
| Fourth Level | Primary Bedroom | 13x14 | ||
| Fourth Level | Living Room/dining Room | 18.6x19 | ||
| Fourth Level | Kitchen | 12.9x6 | ||
| Lower Level | Storage | TBD |
https://www.realtor.ca/real-estate/29127134/100-elizabeth-avenue-unit414-st-johns
Contact Us
Contact us for more information

