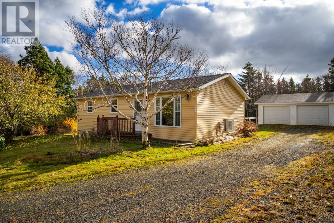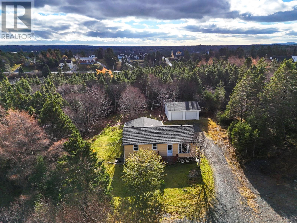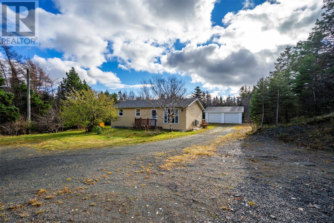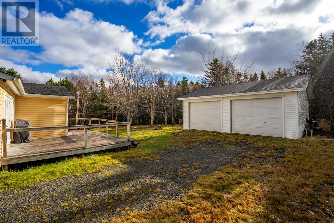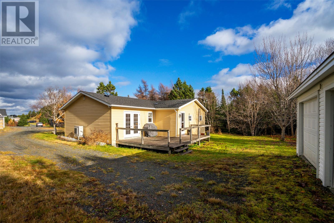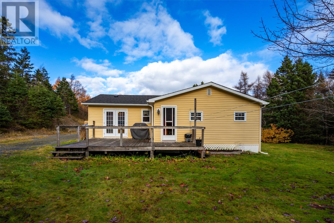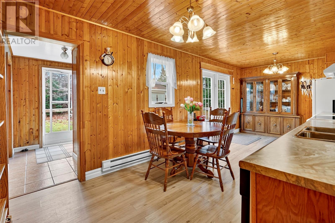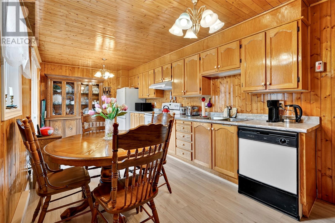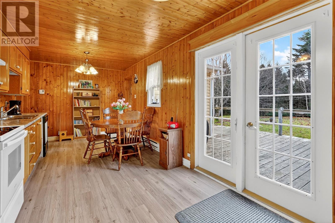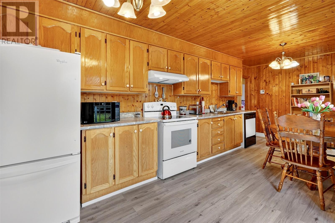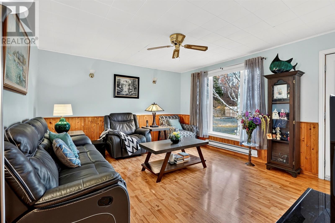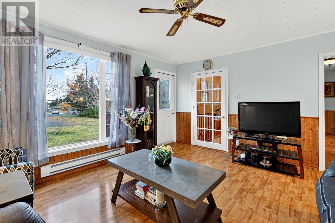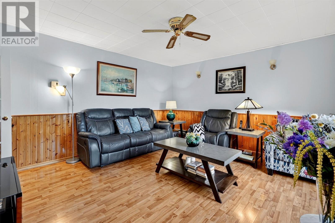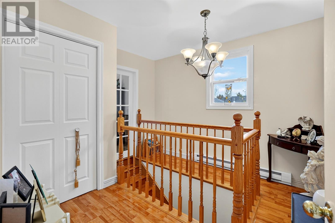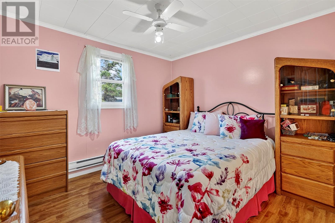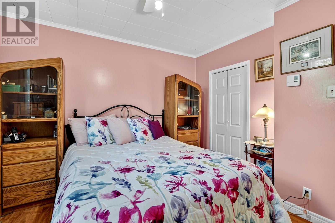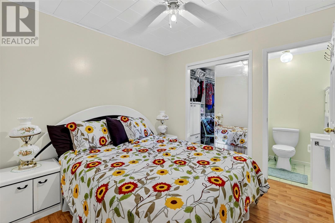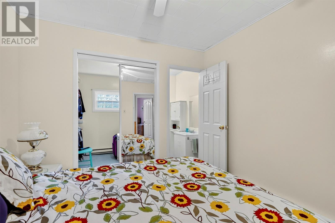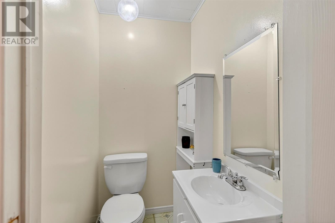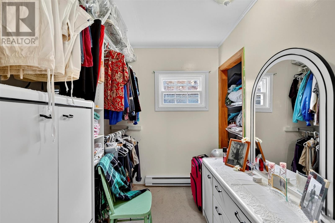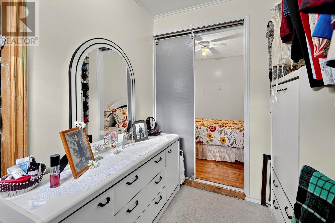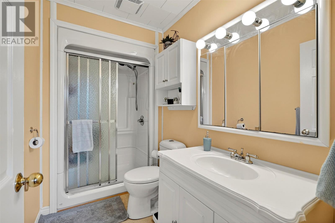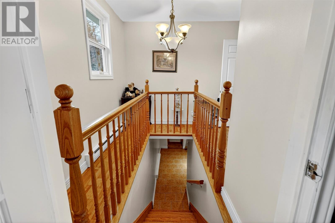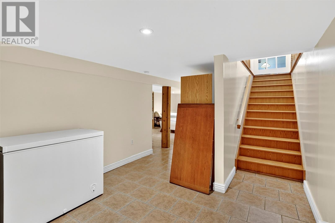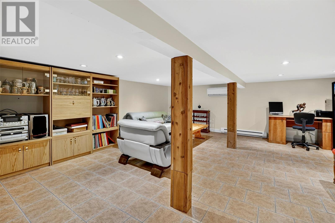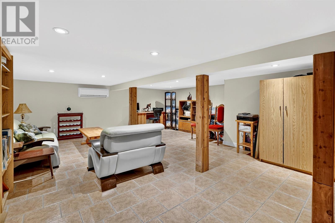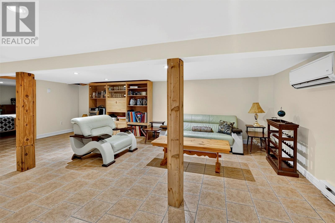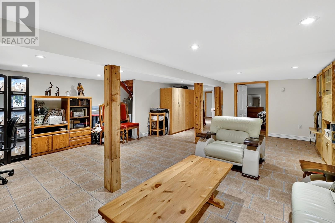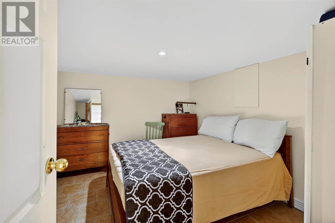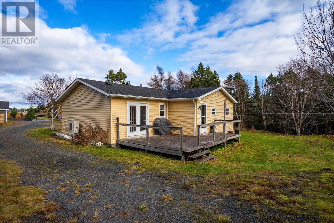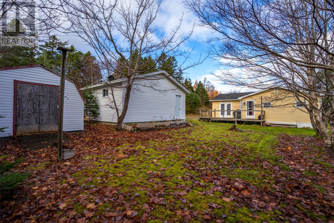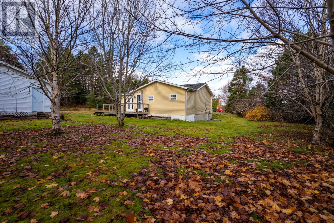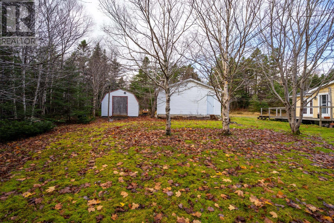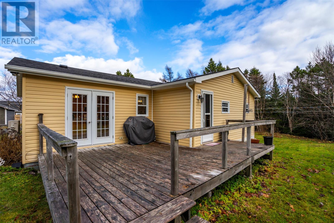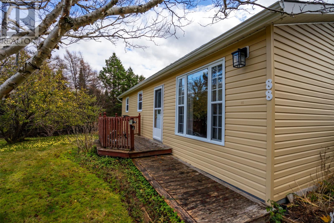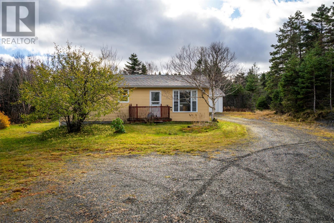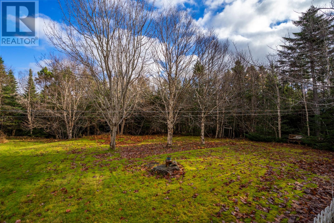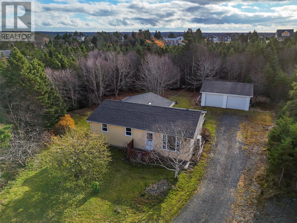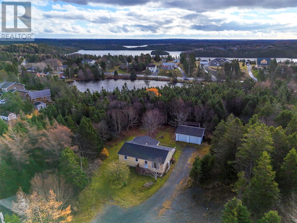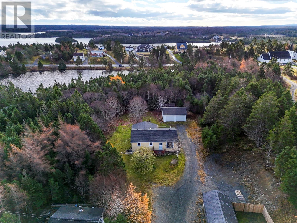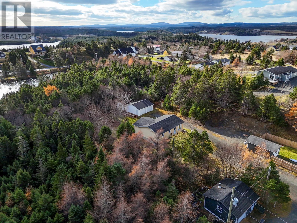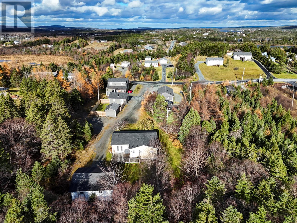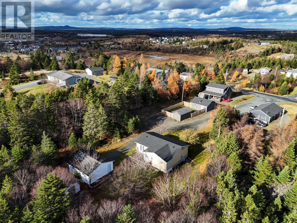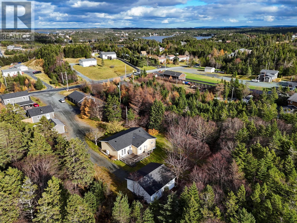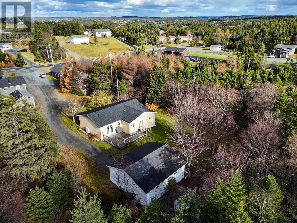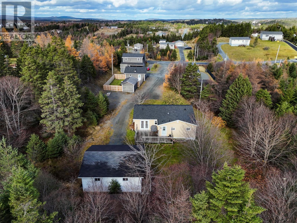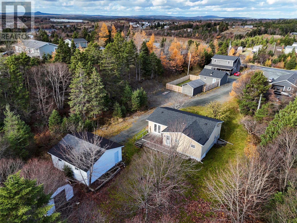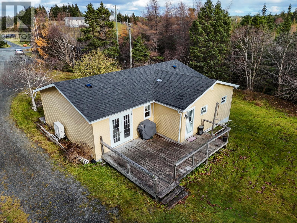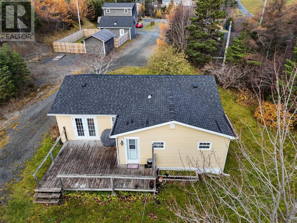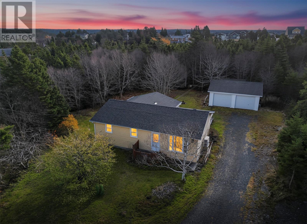2 Bedroom
2 Bathroom
1,800 ft2
Bungalow
Baseboard Heaters, Mini-Split
$225,000
This charming bungalow offers comfortable living in a peaceful, nature-rich setting—just minutes from ATV and walking trails and a nearby pond. The main floor features two bedrooms, including the primary with a 2-piece ensuite and walk-in closet, a bright living room, and a kitchen with garden doors leading to the back patio—perfect for morning coffee or evening BBQs. You’ll also enjoy the convenience of main floor laundry. The fully finished basement adds valuable space with a large rec room, a versatile flex room, and an exterior entrance—perfect for guests, hobbies, or a home office. Set on a landscaped lot with a treed rear perimeter for added privacy, this property also includes rear yard access, a two-bay garage, and a large storage shed—ideal for outdoor gear and toys. A great opportunity for those who love comfort, space, and the great outdoors. (id:47656)
Property Details
|
MLS® Number
|
1292767 |
|
Property Type
|
Single Family |
|
Storage Type
|
Storage Shed |
Building
|
Bathroom Total
|
2 |
|
Bedrooms Above Ground
|
2 |
|
Bedrooms Total
|
2 |
|
Architectural Style
|
Bungalow |
|
Constructed Date
|
1989 |
|
Construction Style Attachment
|
Detached |
|
Exterior Finish
|
Vinyl Siding |
|
Flooring Type
|
Laminate, Mixed Flooring |
|
Foundation Type
|
Concrete |
|
Half Bath Total
|
1 |
|
Heating Fuel
|
Electric |
|
Heating Type
|
Baseboard Heaters, Mini-split |
|
Stories Total
|
1 |
|
Size Interior
|
1,800 Ft2 |
|
Type
|
House |
|
Utility Water
|
Municipal Water |
Parking
Land
|
Acreage
|
No |
|
Sewer
|
Municipal Sewage System |
|
Size Irregular
|
0.2 Acre |
|
Size Total Text
|
0.2 Acre|7,251 - 10,889 Sqft |
|
Zoning Description
|
Residential |
Rooms
| Level |
Type |
Length |
Width |
Dimensions |
|
Main Level |
Bath (# Pieces 1-6) |
|
|
3pc |
|
Main Level |
Ensuite |
|
|
2pc |
|
Main Level |
Bedroom |
|
|
9.6x9.6 |
|
Main Level |
Bedroom |
|
|
10.10x9.10 |
|
Main Level |
Kitchen |
|
|
21.8x9.6 |
|
Main Level |
Living Room |
|
|
14.11x13.1 |
https://www.realtor.ca/real-estate/29125773/88-whitbourne-avenue-extension-whitbourne

