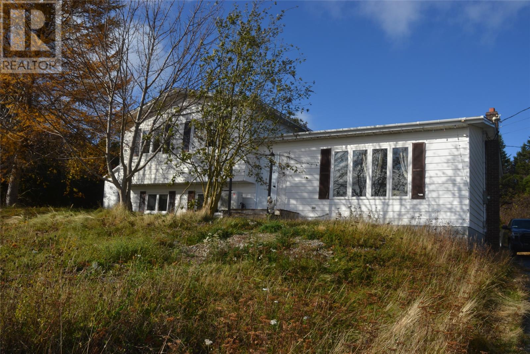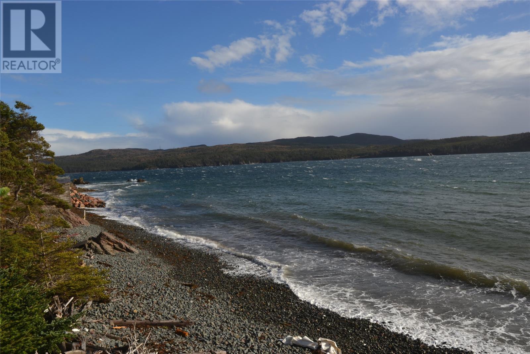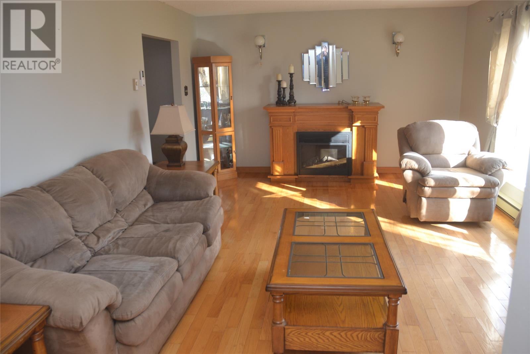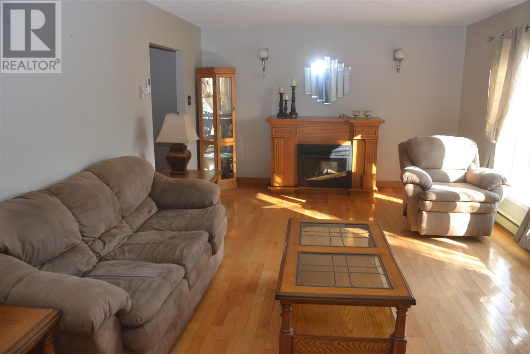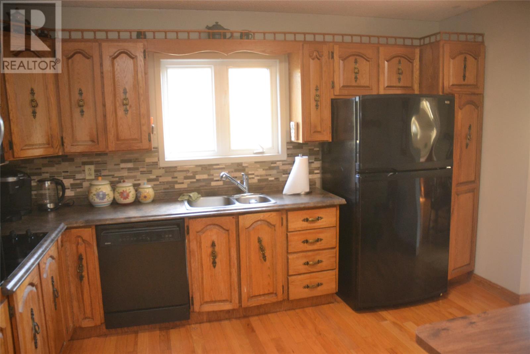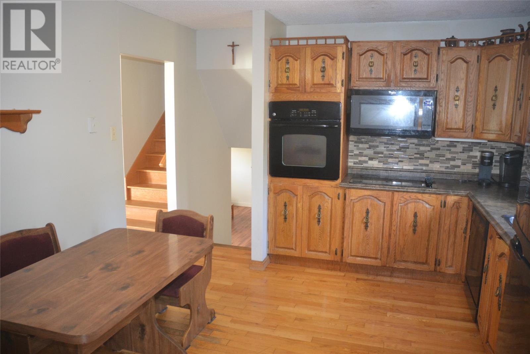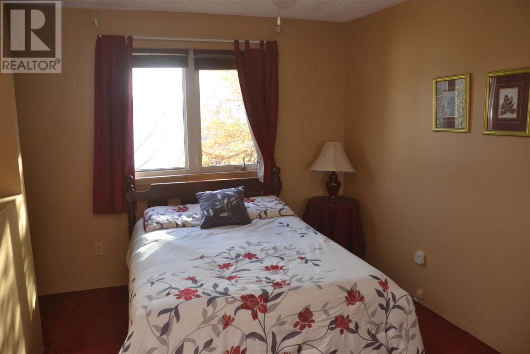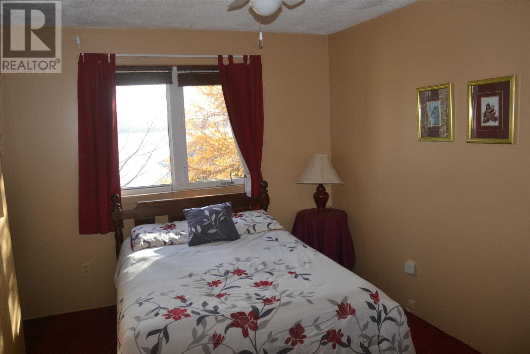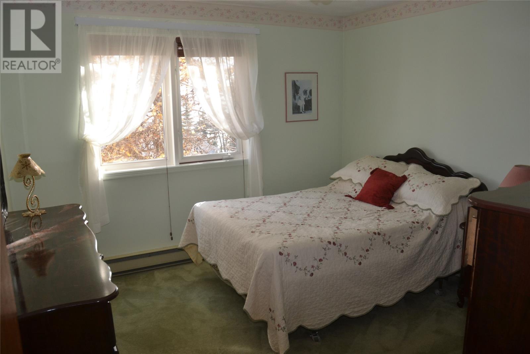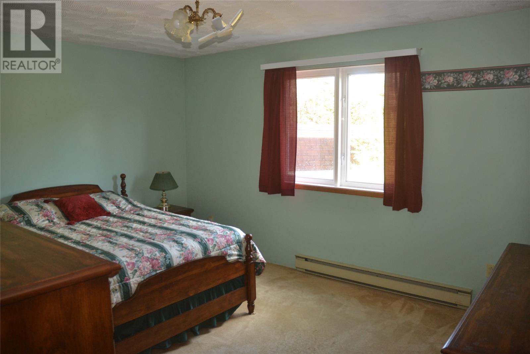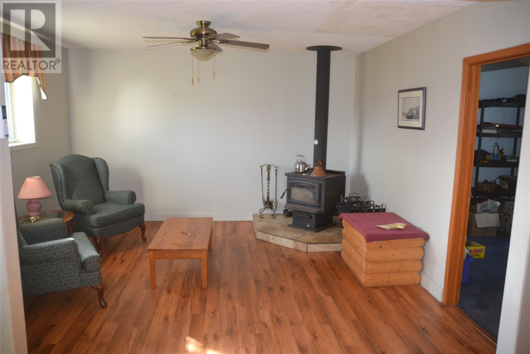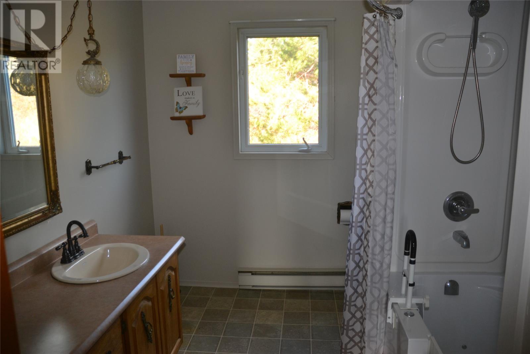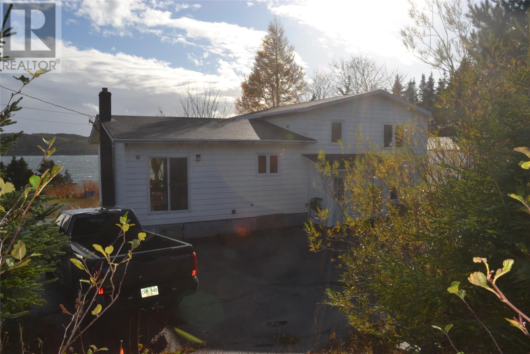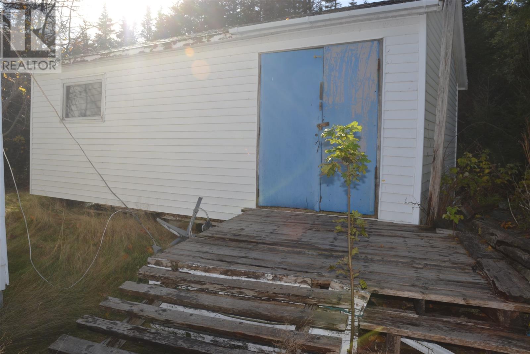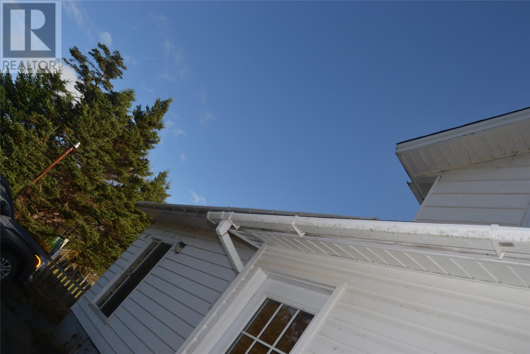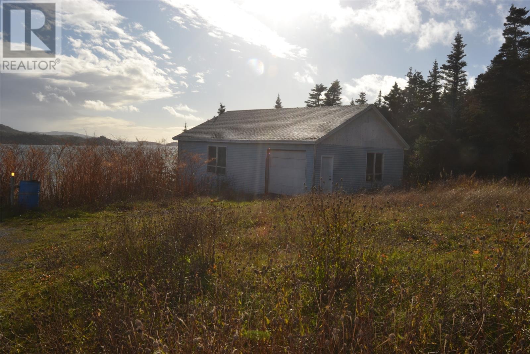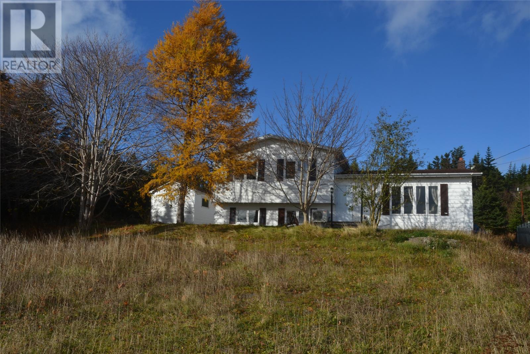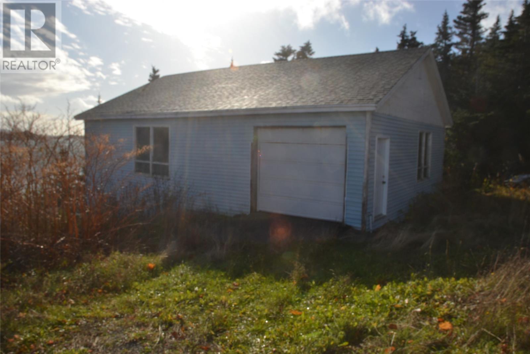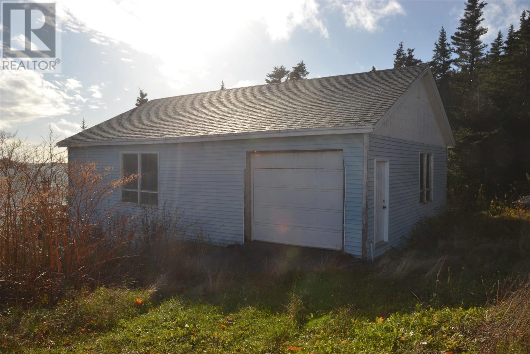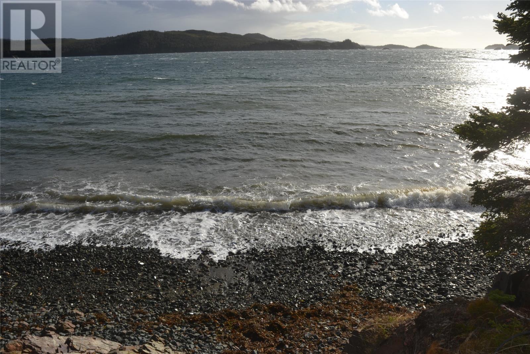4 Bedroom
2 Bathroom
2,600 ft2
$124,900
A Waterfront Legacy Awaits! For the Newfoundlander dreaming of coming home, this is the unparalleled opportunity you’ve been waiting for…Situated directly on the water’s edge, this property offers breathtaking, panoramic ocean views—a daily reminder of the natural beauty that calls you back to the Rock. Imagine sipping your morning coffee while watching the waves roll in on your beach?Located on the absolute end of the street, privacy is paramount, creating your own secluded sanctuary with a small river running right alongside flowing to the ocean. This very well-built, multi-level home has solid bones and a fantastic footprint (3+1 bedrooms, 2 baths, rec room, and ample storage), offering the perfect canvas for a custom renovation. While it requires significant modernization and a contemporary refresh, the quality of the original construction means you are investing in a foundation built to last. This is your chance to redevelop a legacy property into the forever home of your dreams. In a market where waterfront property is scarce, this value is genuinely hard to find. The property comes equipped with incredible storage, including multiple sheds and an impressive 30x40 detached garage—ideal for a workshop, boat storage, or converting into a year-round studio space. This is an estate sale being sold ‘as is, where is.’ Inspections are for the buyer's information only but the current status is reflected in the exceptional asking price for this prime beachfront location. Don't miss this rare chance to claim your piece of Newfoundland's stunning coastline. (id:47656)
Property Details
|
MLS® Number
|
1292781 |
|
Property Type
|
Single Family |
Building
|
Bathroom Total
|
2 |
|
Bedrooms Above Ground
|
4 |
|
Bedrooms Total
|
4 |
|
Appliances
|
See Remarks |
|
Constructed Date
|
1984 |
|
Construction Style Attachment
|
Detached |
|
Construction Style Split Level
|
Sidesplit |
|
Exterior Finish
|
Vinyl Siding |
|
Flooring Type
|
Mixed Flooring |
|
Foundation Type
|
Poured Concrete |
|
Heating Fuel
|
Electric |
|
Stories Total
|
1 |
|
Size Interior
|
2,600 Ft2 |
|
Type
|
House |
|
Utility Water
|
Municipal Water |
Parking
Land
|
Acreage
|
No |
|
Sewer
|
Municipal Sewage System |
|
Size Irregular
|
0.45 Acres |
|
Size Total Text
|
0.45 Acres|under 1/2 Acre |
|
Zoning Description
|
Res |
Rooms
| Level |
Type |
Length |
Width |
Dimensions |
|
Second Level |
Bedroom |
|
|
11.6x9.3 |
|
Second Level |
Bedroom |
|
|
11.6x11 |
|
Second Level |
Primary Bedroom |
|
|
11.7x14.5 |
|
Third Level |
Bedroom |
|
|
10.3x9.9 |
|
Third Level |
Recreation Room |
|
|
22.6x13.4 |
|
Main Level |
Dining Room |
|
|
9.11x11.6 |
|
Main Level |
Kitchen |
|
|
11.5x11.0 |
|
Main Level |
Living Room |
|
|
18.7x13.11 |
https://www.realtor.ca/real-estate/29125658/0-marine-drive-southern-harbour

