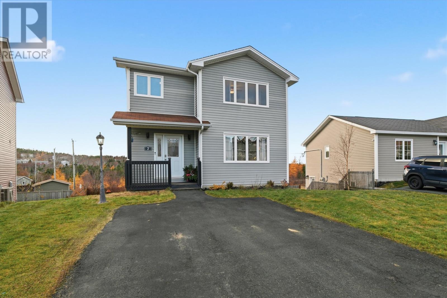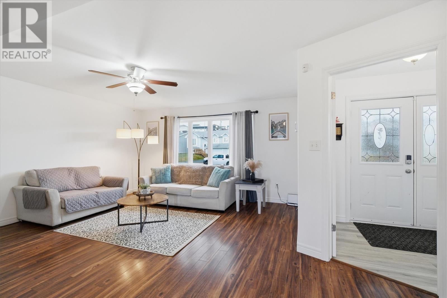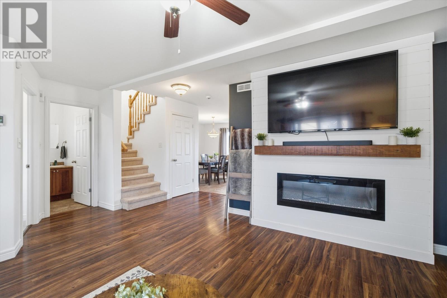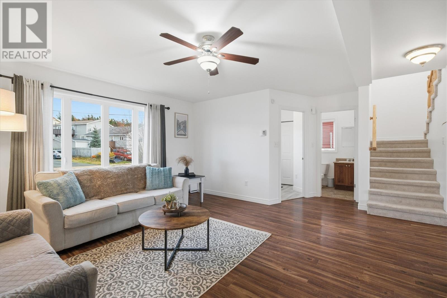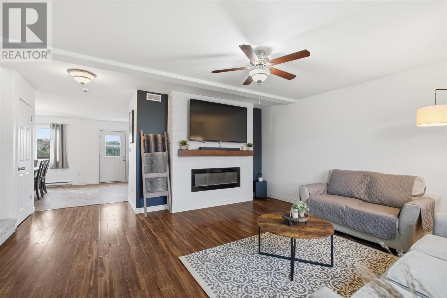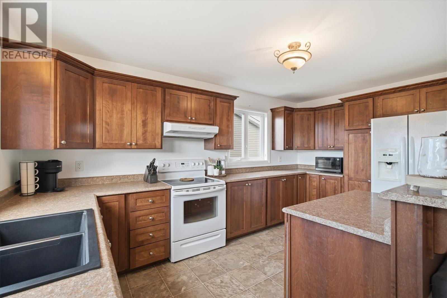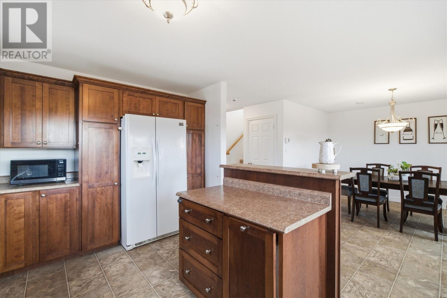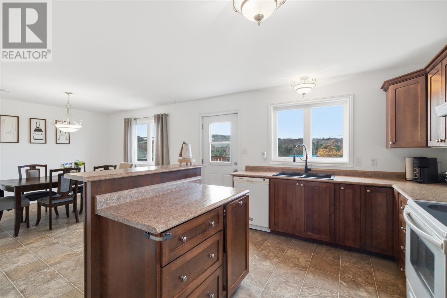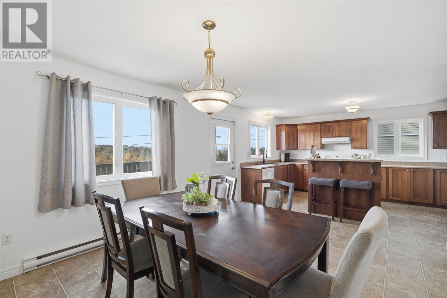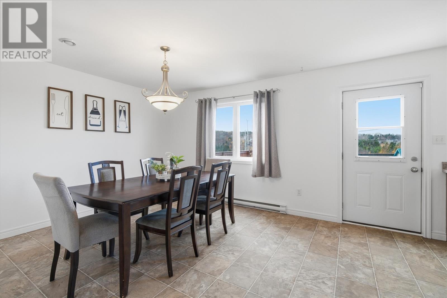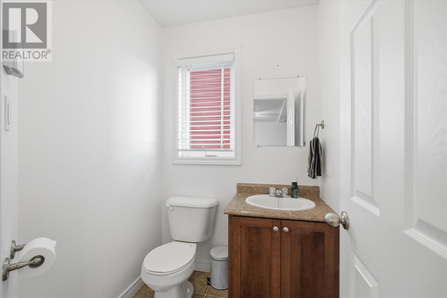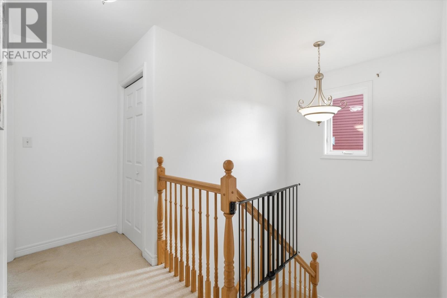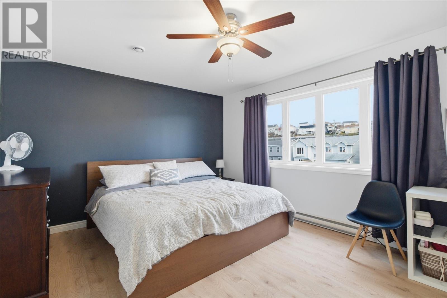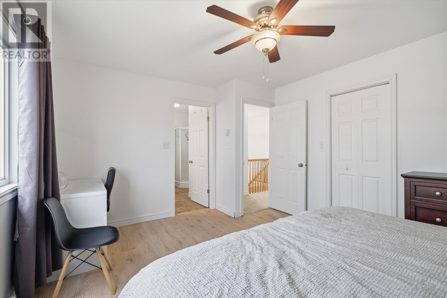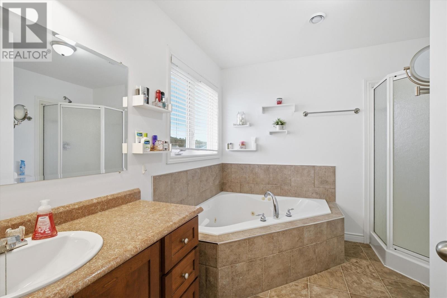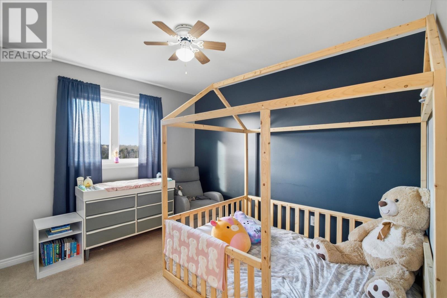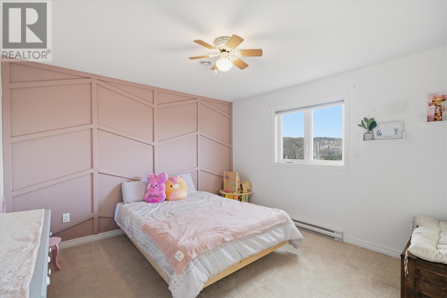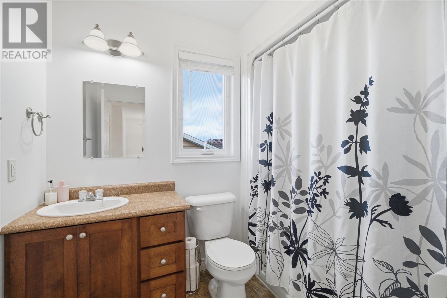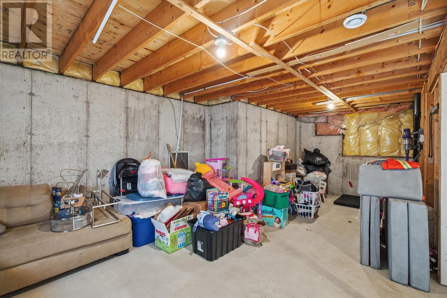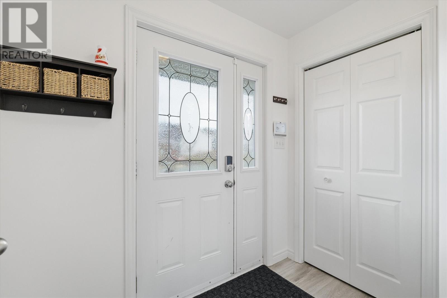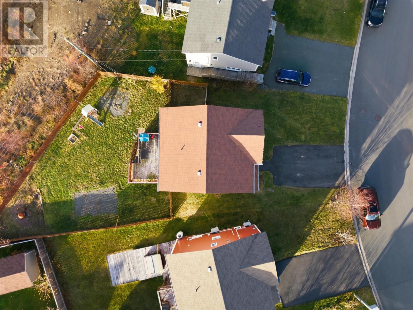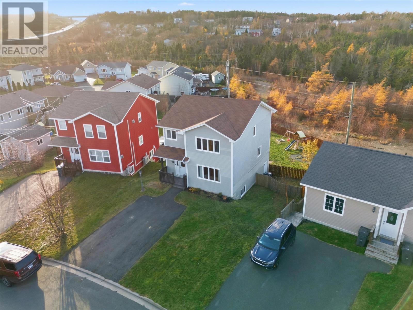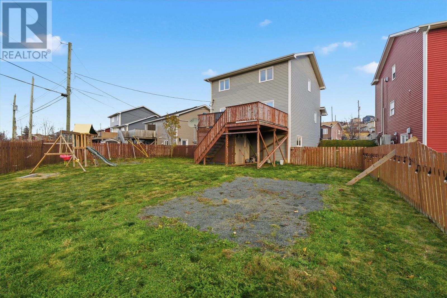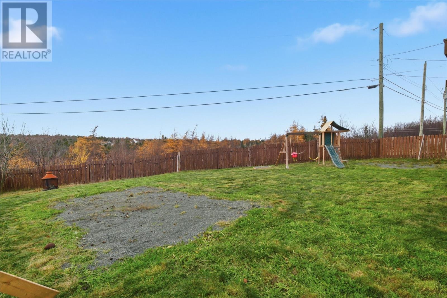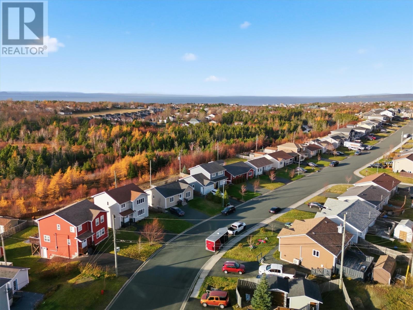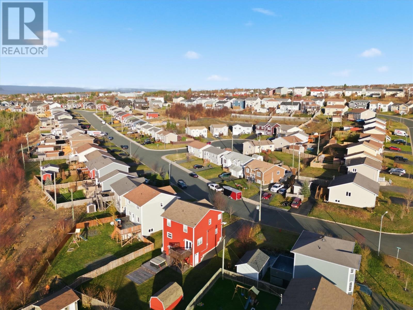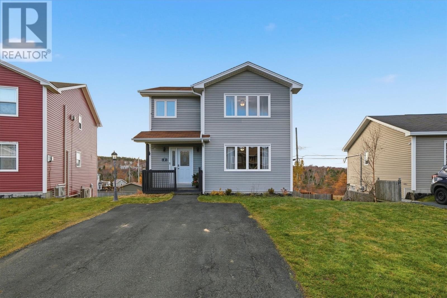7 Oaken Drive Conception Bay South, Newfoundland & Labrador A1X 0B8
$349,900
Welcome to 7 Oaken Drive, a beautiful 2-storey home in sunny Conception Bay South ready for you to call your very own! This home has a bright and welcoming living area with an electric fireplace, powder room and a spacious kitchen, perfect for family get together and gatherings. From the everyday living- the outdoor space has a large back deck overlooking a fully fenced backyard — ideal for summer barbecues, entertaining friends, or letting kids and pets play safely. Upstairs has 3 bedrooms, your main bathroom, and a spacious primary bedroom room with 4 piece ensuite. The undeveloped basement offers endless possibilities to create your own rec room, home office or bedroom. Located just steps from scenic riverside walking trails and close to all local amenities, this home combines convenience, comfort, and lifestyle- Book your viewing today! As per Seller's Direction Regarding Offers, there will be no conveyance of any written signed offers prior to 5pm on Monday, November 24,2025 and please leave all offers open until 10pm on Monday, November 24,2025. (id:47656)
Open House
This property has open houses!
11:30 am
Ends at:1:30 pm
Hosted by Kelly Ronayne
Property Details
| MLS® Number | 1292031 |
| Property Type | Single Family |
| Neigbourhood | Kelligrews |
| Equipment Type | None |
| Rental Equipment Type | None |
Building
| Bathroom Total | 3 |
| Bedrooms Above Ground | 3 |
| Bedrooms Total | 3 |
| Appliances | Dishwasher, Refrigerator, Microwave, Stove, Washer, Dryer |
| Architectural Style | 2 Level |
| Constructed Date | 2010 |
| Construction Style Attachment | Detached |
| Cooling Type | Air Exchanger |
| Exterior Finish | Vinyl Siding |
| Flooring Type | Carpeted, Laminate, Other |
| Foundation Type | Concrete |
| Half Bath Total | 1 |
| Heating Fuel | Electric |
| Heating Type | Baseboard Heaters |
| Stories Total | 2 |
| Size Interior | 2,496 Ft2 |
| Type | House |
| Utility Water | Municipal Water |
Land
| Acreage | No |
| Fence Type | Fence |
| Sewer | Municipal Sewage System |
| Size Irregular | 43x155x94x99 |
| Size Total Text | 43x155x94x99|4,051 - 7,250 Sqft |
| Zoning Description | Res |
Rooms
| Level | Type | Length | Width | Dimensions |
|---|---|---|---|---|
| Second Level | Bath (# Pieces 1-6) | 4PC | ||
| Second Level | Bedroom | 13.8 x 12.1 | ||
| Second Level | Bedroom | 10.11 x 11.3 | ||
| Second Level | Ensuite | 4PC | ||
| Second Level | Primary Bedroom | 14.9 x 12 | ||
| Basement | Laundry Room | 10 x 7.9 | ||
| Main Level | Bath (# Pieces 1-6) | 2PC | ||
| Main Level | Dining Room | 14.4 x 11.11 | ||
| Main Level | Kitchen | 10.8 x 15.5 | ||
| Main Level | Living Room | 19.1 x 20.1 |
https://www.realtor.ca/real-estate/29123210/7-oaken-drive-conception-bay-south
Contact Us
Contact us for more information

