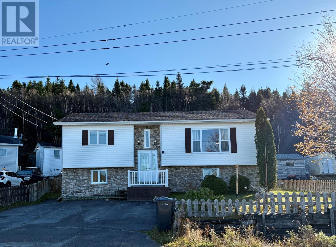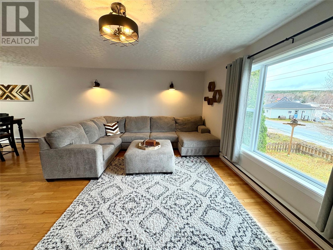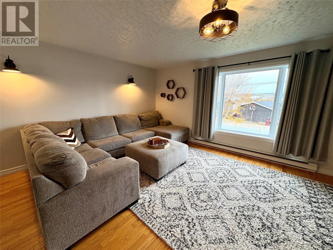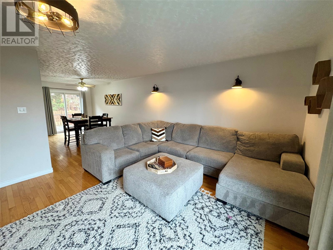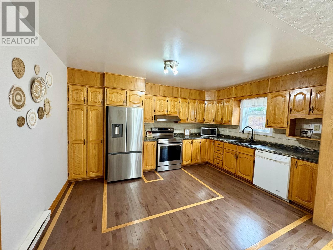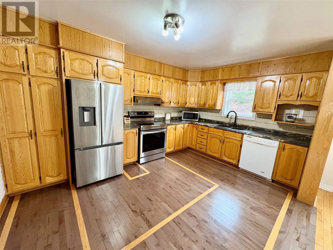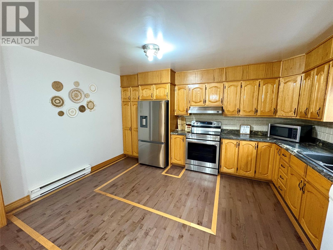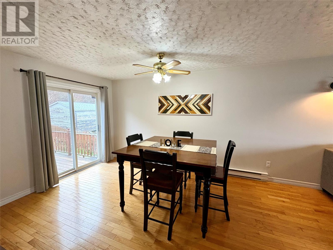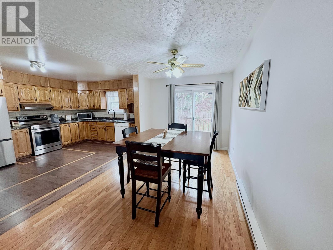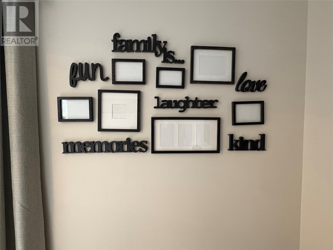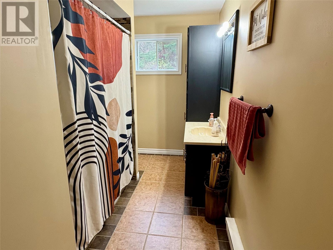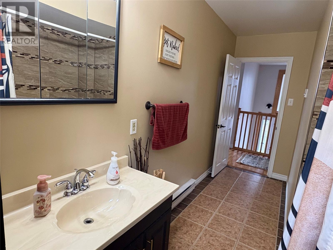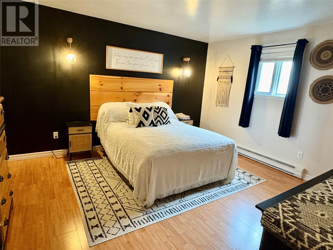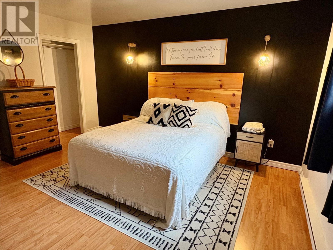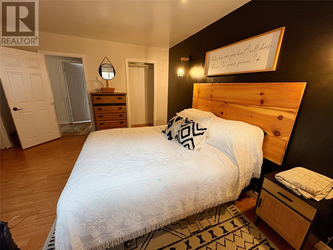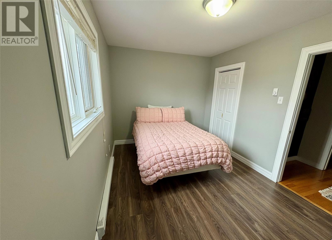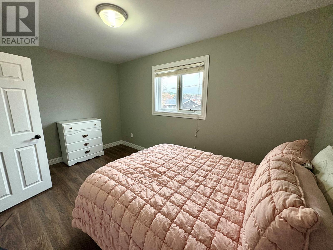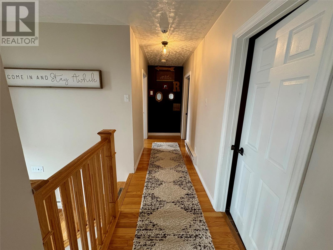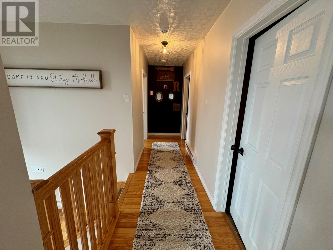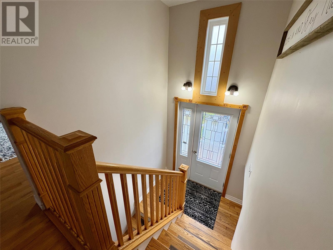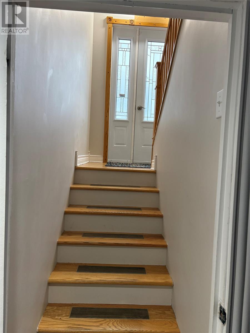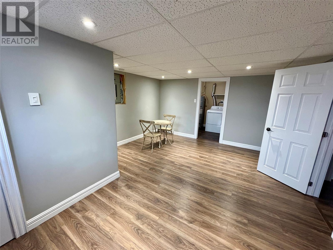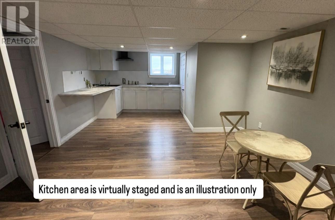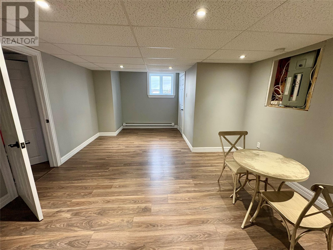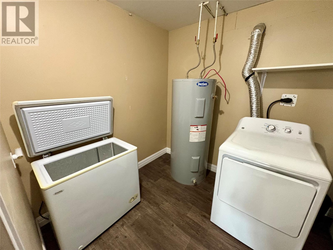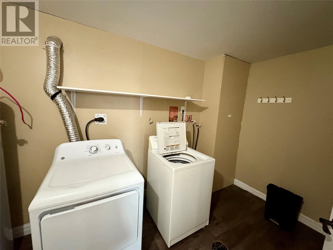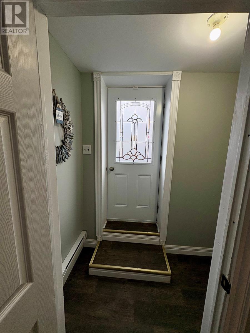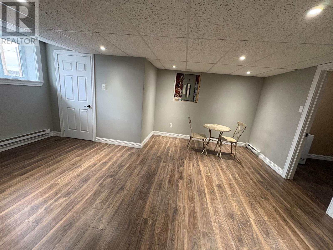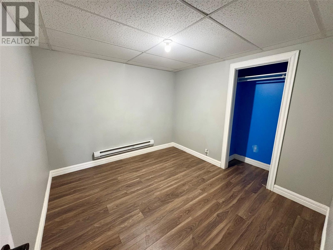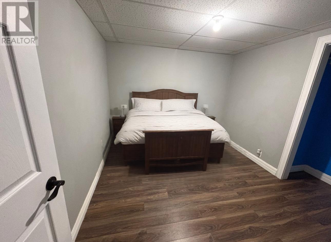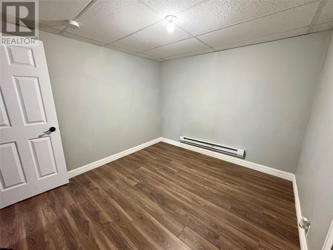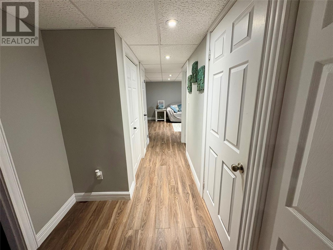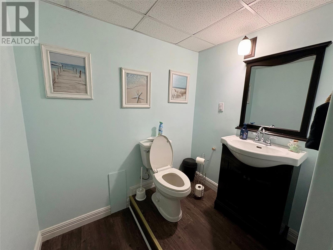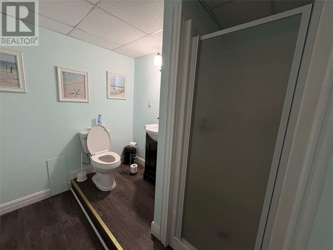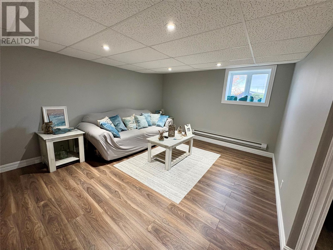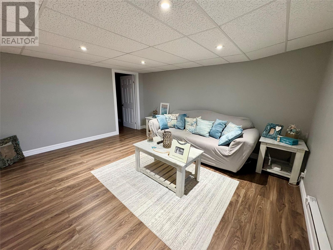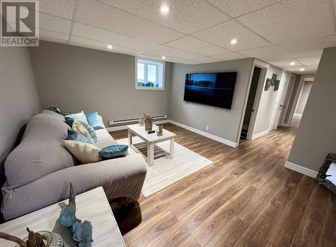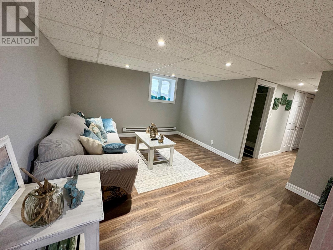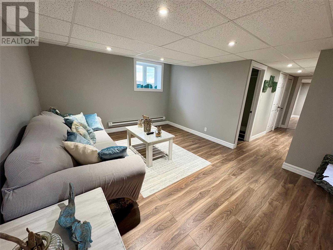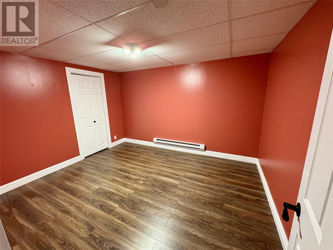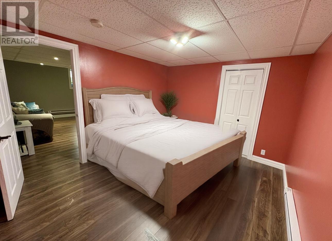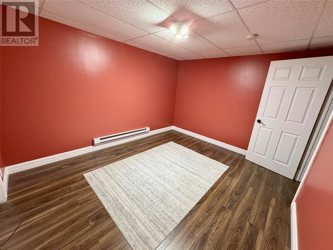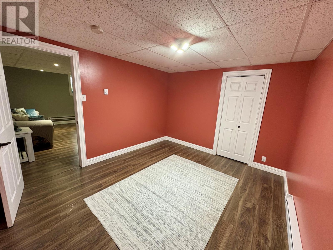4 Bedroom
2 Bathroom
2,352 ft2
Bungalow
Baseboard Heaters
$188,900
Say "Welcome Home" to this charming perfect first home, peaceful retirement retreat, or income-generating property! Nestled in the scenic town of Hare Bay, Newfoundland. This delightful 2+2 bedroom home offers comfort, charm and breathtaking ocean views. Key Features: *2 cozy bedrooms on main floor + 2 more on lower level *Spacious eat-in kitchen perfect for family meals plus dining room *Bright and airy living room with abundant natural light with newer picture window to enjoy amazing ocean views and if you’re lucky, seals & whales! *Oversized partly fenced lot on a quiet street *Peaceful deck, landscaped yard, updated electrical & fixtures Fully finished basement features 2 bedrooms, rec room, full bath, with shower, laundry & utility room. With a few added touches this could be ready for a rental or in-law unit! This home is just waiting for your personal touches and creative vision! Enjoy the tranquility of small-town living with easy access to amenities: *Just 40 minutes to Gander *1 hour to Glovertown *Approx. 4 hours to St. John’s *Close to scenic spots like Lumsden Beach, Fogo Island and Musgrave Harbour Local Amenities: Hare Bay offers convenient shopping, gas stations, schools, places of worship and even the best soft-serve twist cones around! Nearby towns like Gander & Glovertown have hospitals, medical clinics, major chopping & more. Bonus Features: Paved driveway for 3 vehicles Oak Kitchen Cabinets Gleaming Hardwood floors Appliances included! (id:47656)
Property Details
|
MLS® Number
|
1292744 |
|
Property Type
|
Single Family |
|
Amenities Near By
|
Shopping |
|
Structure
|
Sundeck |
|
View Type
|
Ocean View |
Building
|
Bathroom Total
|
2 |
|
Bedrooms Above Ground
|
2 |
|
Bedrooms Below Ground
|
2 |
|
Bedrooms Total
|
4 |
|
Appliances
|
Dishwasher, Refrigerator, Microwave, Stove, Washer, Dryer |
|
Architectural Style
|
Bungalow |
|
Constructed Date
|
1993 |
|
Construction Style Attachment
|
Detached |
|
Exterior Finish
|
Vinyl Siding |
|
Fixture
|
Drapes/window Coverings |
|
Flooring Type
|
Hardwood, Laminate, Mixed Flooring |
|
Foundation Type
|
Concrete |
|
Heating Fuel
|
Electric |
|
Heating Type
|
Baseboard Heaters |
|
Stories Total
|
1 |
|
Size Interior
|
2,352 Ft2 |
|
Type
|
House |
|
Utility Water
|
Municipal Water |
Land
|
Access Type
|
Year-round Access |
|
Acreage
|
No |
|
Fence Type
|
Partially Fenced |
|
Land Amenities
|
Shopping |
|
Sewer
|
Municipal Sewage System |
|
Size Irregular
|
71.59 X 164 |
|
Size Total Text
|
71.59 X 164|10,890 - 21,799 Sqft (1/4 - 1/2 Ac) |
|
Zoning Description
|
Residential |
Rooms
| Level |
Type |
Length |
Width |
Dimensions |
|
Basement |
Bath (# Pieces 1-6) |
|
|
8.2 x 7 |
|
Basement |
Bonus Room |
|
|
18 x 13.3 |
|
Basement |
Recreation Room |
|
|
14.7 x 12.2 |
|
Basement |
Utility Room |
|
|
12 x 7.4 |
|
Basement |
Bedroom |
|
|
10.4 x 12.2 |
|
Basement |
Bedroom |
|
|
12.2 x 9.6 |
|
Main Level |
Bedroom |
|
|
13.9 x 9 |
|
Main Level |
Primary Bedroom |
|
|
14.5 x 12.8 |
|
Main Level |
Bath (# Pieces 1-6) |
|
|
14 x 6.8 |
|
Main Level |
Living Room |
|
|
14 x 19.1 |
|
Main Level |
Dining Room |
|
|
15 x 9 |
|
Main Level |
Kitchen |
|
|
14.7 x 9 |
https://www.realtor.ca/real-estate/29121215/50-parkwood-drive-hare-bay

