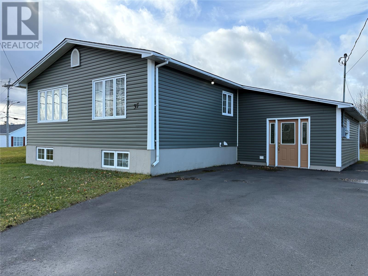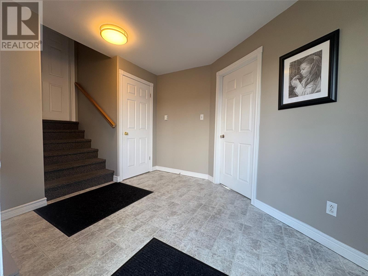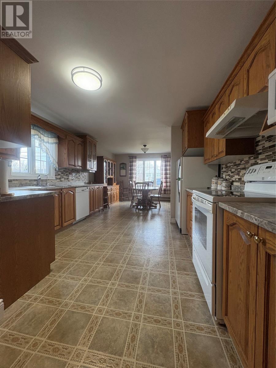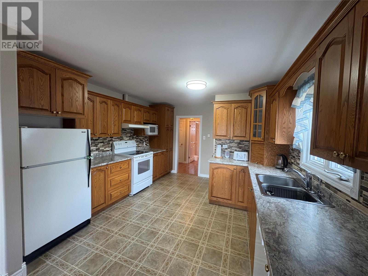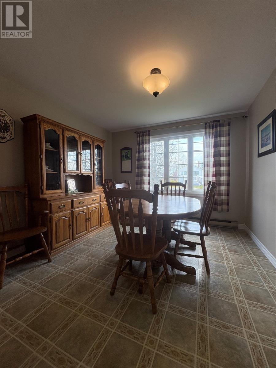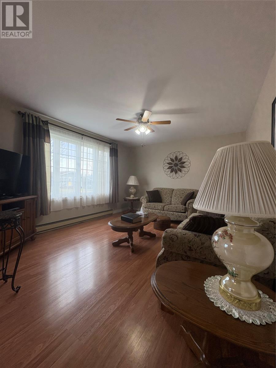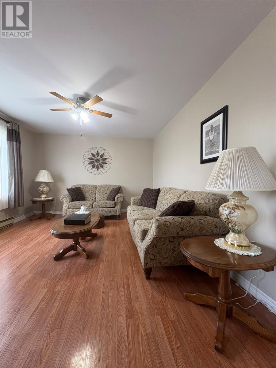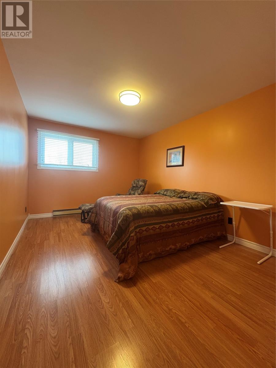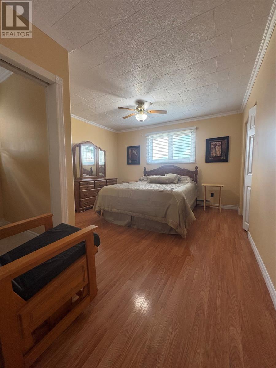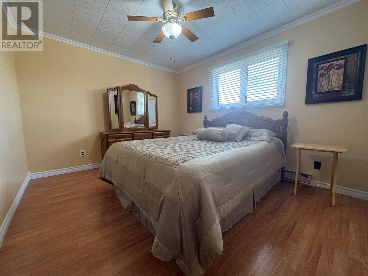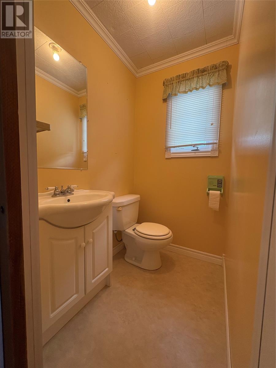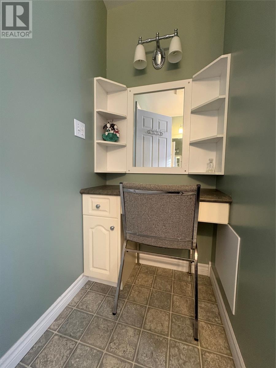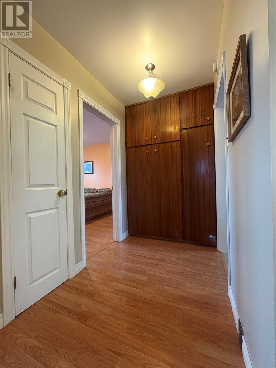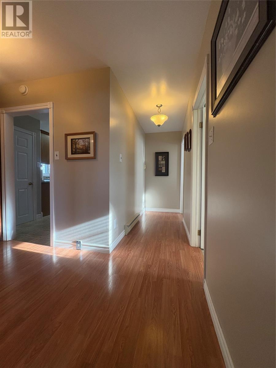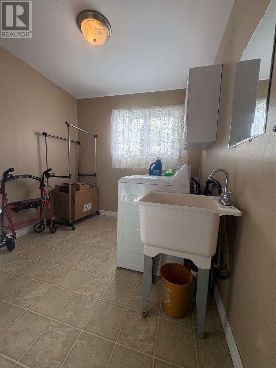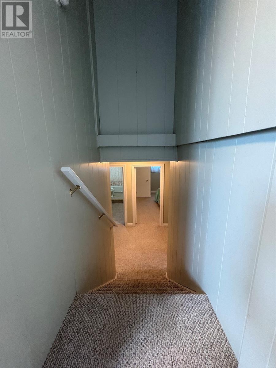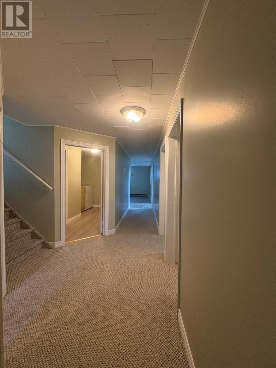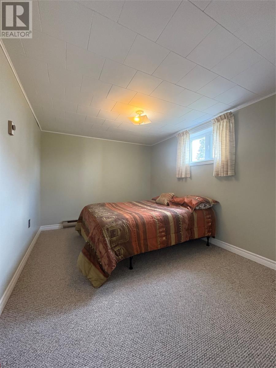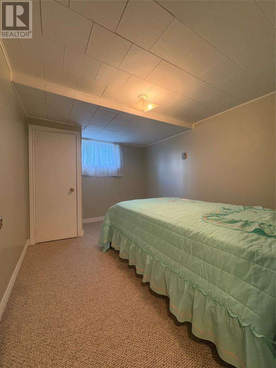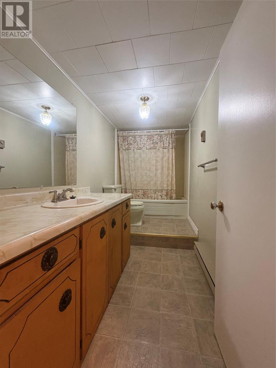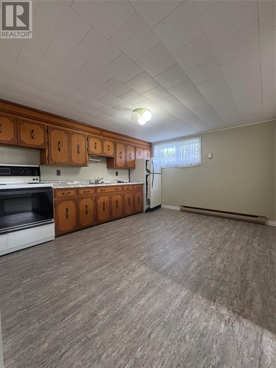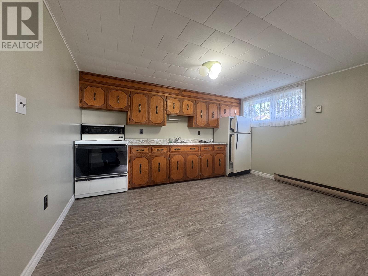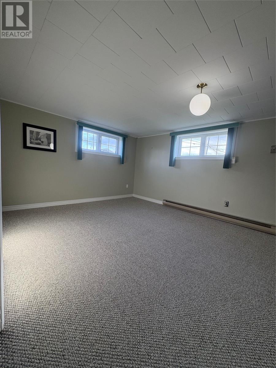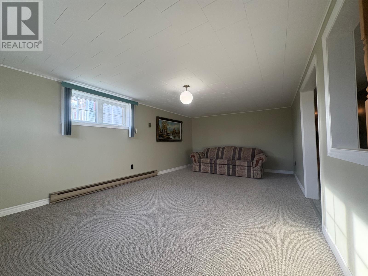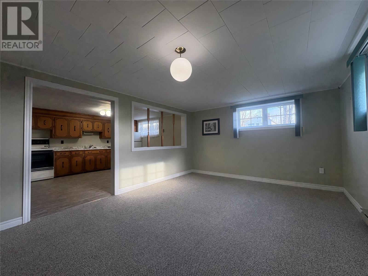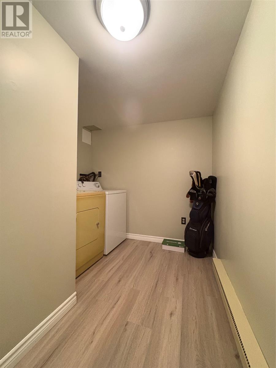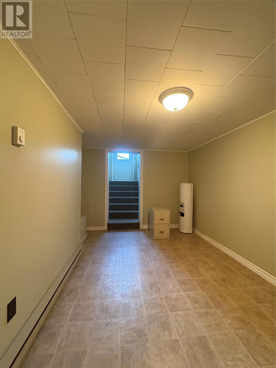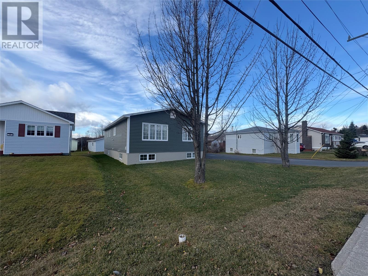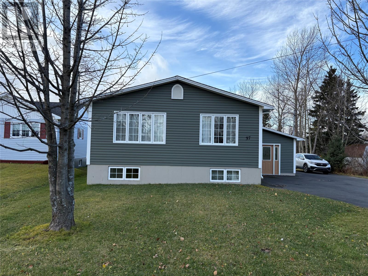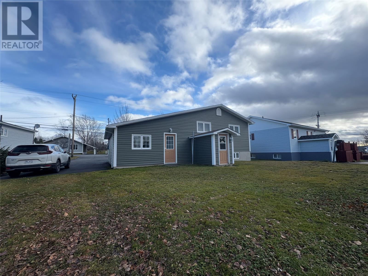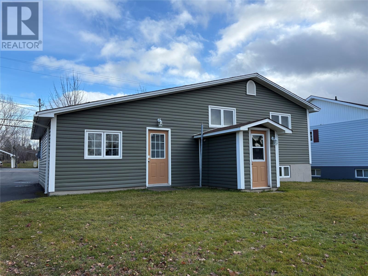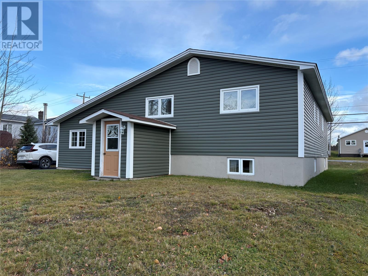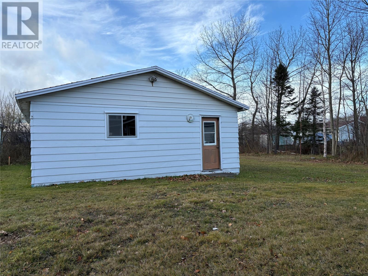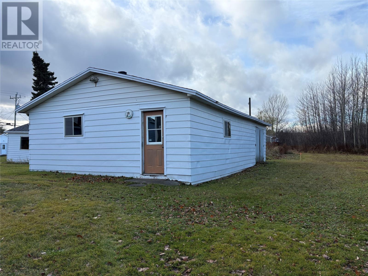4 Bedroom
3 Bathroom
2,847 ft2
Bungalow
Baseboard Heaters
Landscaped
$269,000
Check out this awesome new listing at 37 Premier Drive in Lewisporte Newfoundland. This is an extremely well maintain property and the pride of ownership shows as soon as you pull in the driveway. This lovely home has a fully developed basement with a kitchen unit and separate entrance, making it ideal for those who have adult children, or it can be the perfect space for yourself or family members as an In-law suite; with a separate entrance, you can even rent it for additional income. As you enter the home, you’ll be greeted to a very large foyer with plenty of space for benches and decor. On the main level, there’s a large kitchen area that transitions neatly into the dining and living room area. There are two bedrooms on the main, one being the master bedroom with a half bath. There’s also a laundry room on the main level that was previously a bedroom, but can be easily converted back for a third bedroom. The large bath even has a nook with vanity and mirrors used as a makeup station. There is also a large storage area measuring 20’x 13’. This room could be den, a craft shop, a workshop or even a fitness room. Downstairs there are two more spacious bedrooms, a full bath, eat-in kitchen, living room area, laundry room, and a very large mudroom. The basement has large windows as well for plenty of natural light so it doesn’t have that basement feel. If you need additional storage, there’s a 24’x 40’ storage shed in the backyard. Large paved driveway for ample parking. This home has all vinyl windows and it’s heated by electric baseboard heaters. There’s a 200 amp service panel. Recent upgrades include all pex plumbing in 2018, panel box was upgraded in 2013, shingles were replaced in 2015 and siding was replaced in 2020. There is additional land in the back as well that can be included in the sale for the right price. This HOME is close to schools, clinics, stadium, marina, shopping and much more. It's move in ready and needs nothing. Don’t miss out on this one. (id:47656)
Property Details
|
MLS® Number
|
1292720 |
|
Property Type
|
Single Family |
|
Amenities Near By
|
Recreation, Shopping |
Building
|
Bathroom Total
|
3 |
|
Bedrooms Above Ground
|
2 |
|
Bedrooms Below Ground
|
2 |
|
Bedrooms Total
|
4 |
|
Appliances
|
Dishwasher, Refrigerator, Microwave, Stove, Washer, Dryer |
|
Architectural Style
|
Bungalow |
|
Constructed Date
|
1974 |
|
Exterior Finish
|
Vinyl Siding |
|
Fixture
|
Drapes/window Coverings |
|
Flooring Type
|
Carpeted, Other |
|
Foundation Type
|
Concrete |
|
Half Bath Total
|
1 |
|
Heating Fuel
|
Electric |
|
Heating Type
|
Baseboard Heaters |
|
Stories Total
|
1 |
|
Size Interior
|
2,847 Ft2 |
|
Type
|
House |
|
Utility Water
|
Municipal Water |
Parking
Land
|
Acreage
|
No |
|
Land Amenities
|
Recreation, Shopping |
|
Landscape Features
|
Landscaped |
|
Sewer
|
Municipal Sewage System |
|
Size Irregular
|
160x63.5 |
|
Size Total Text
|
160x63.5|7,251 - 10,889 Sqft |
|
Zoning Description
|
Residential |
Rooms
| Level |
Type |
Length |
Width |
Dimensions |
|
Basement |
Laundry Room |
|
|
10x7.5 |
|
Basement |
Living Room |
|
|
12.2x20.3 |
|
Basement |
Eat In Kitchen |
|
|
13.3x11.6 |
|
Basement |
Bath (# Pieces 1-6) |
|
|
12.5x5 |
|
Basement |
Bedroom |
|
|
12.2x9.2 |
|
Basement |
Bedroom |
|
|
12.5x9 |
|
Basement |
Mud Room |
|
|
16x8.3 |
|
Main Level |
Storage |
|
|
20x13.7 |
|
Main Level |
Foyer |
|
|
11.2x9.2 |
|
Main Level |
Laundry Room |
|
|
9.2x8.2 |
|
Main Level |
Bath (# Pieces 1-6) |
|
|
9.2x8.7 |
|
Main Level |
Ensuite |
|
|
5.7x4 |
|
Main Level |
Primary Bedroom |
|
|
14.3x12.4 |
|
Main Level |
Bedroom |
|
|
10.3x14.6 |
|
Main Level |
Living Room |
|
|
15x12 |
|
Main Level |
Dining Room |
|
|
12.3x11.1 |
|
Main Level |
Kitchen |
|
|
14.2x12 |
https://www.realtor.ca/real-estate/29121010/37-premier-drive-lewisporte

