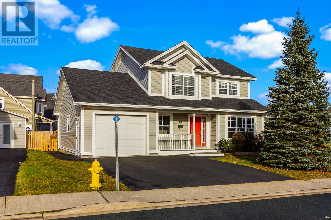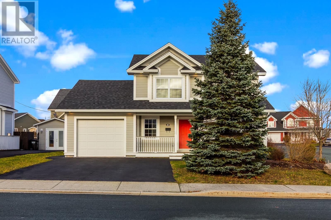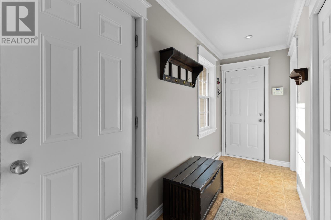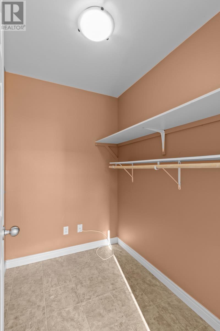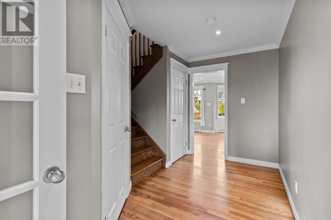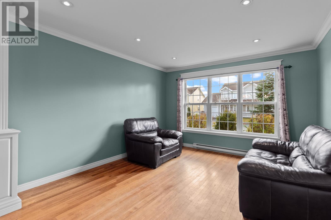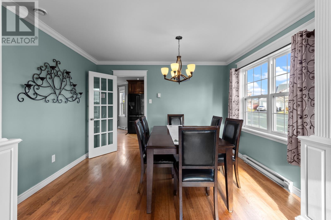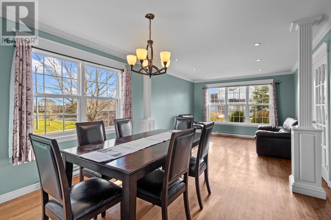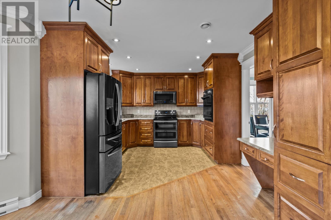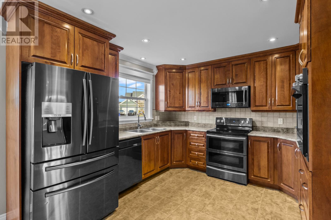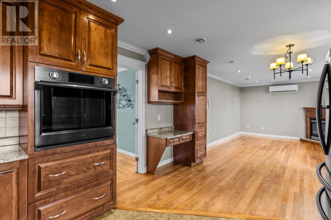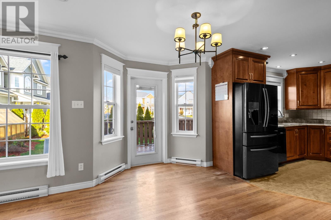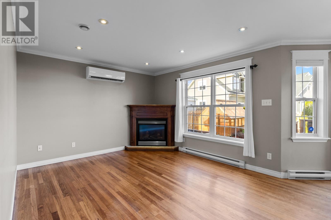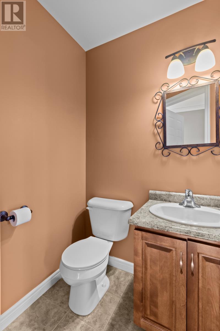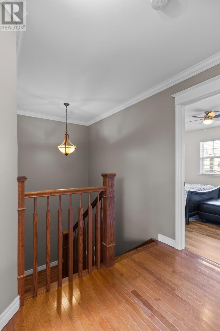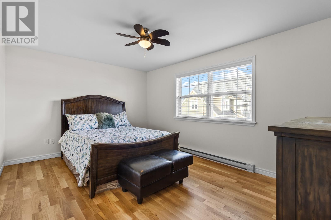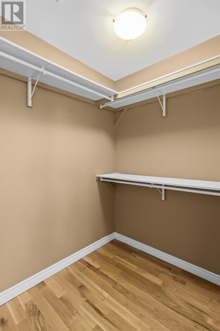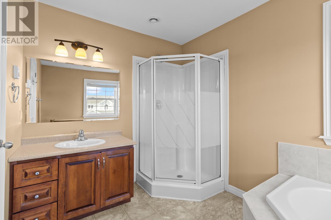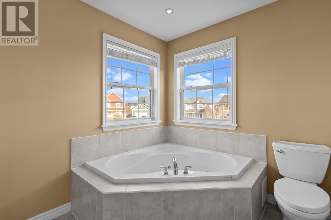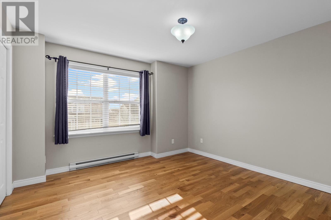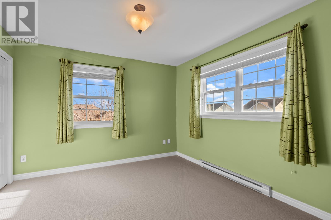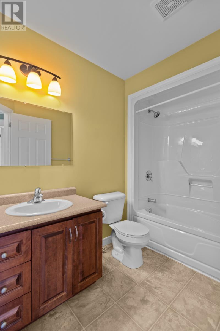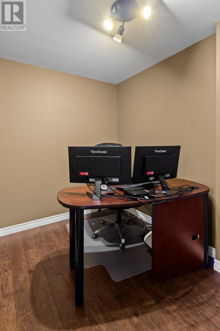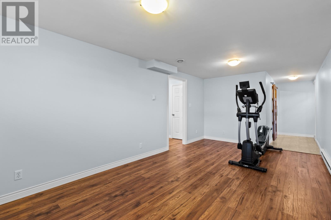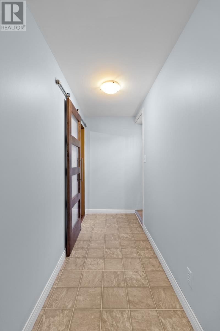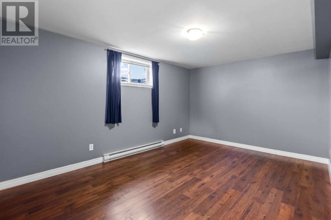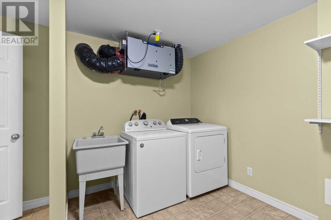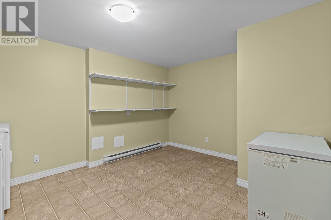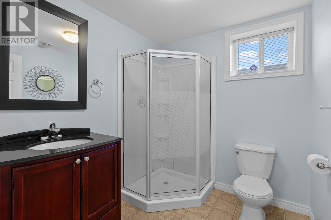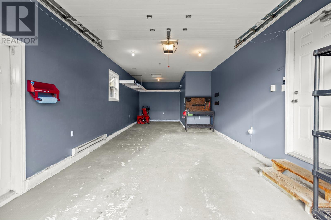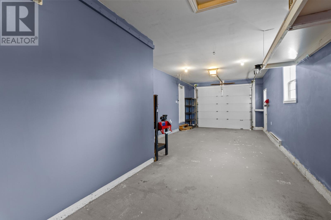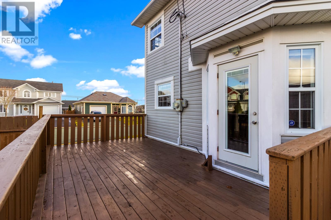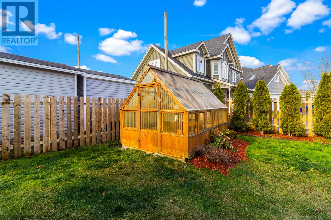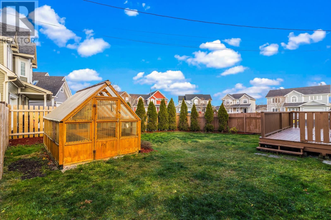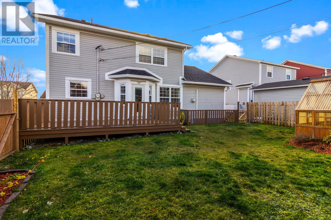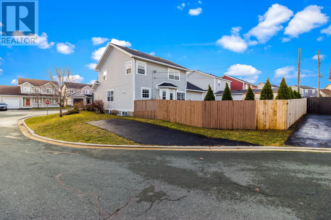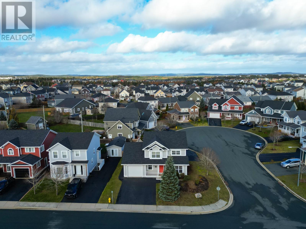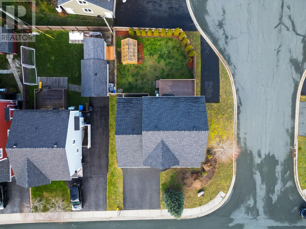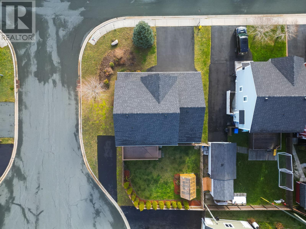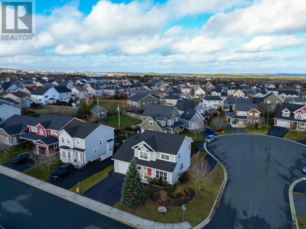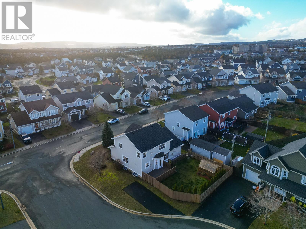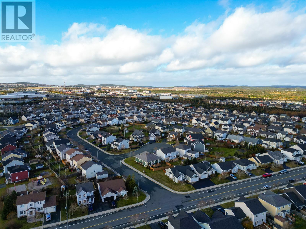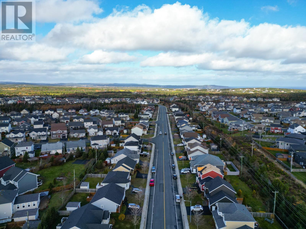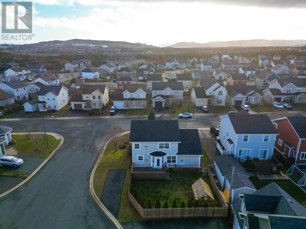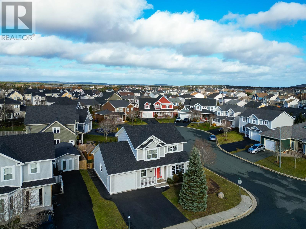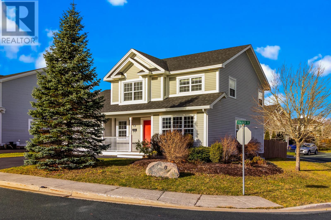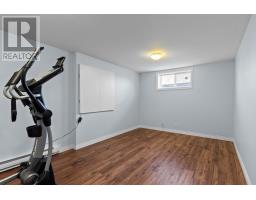8 Veitch Crescent St. John's, Newfoundland & Labrador A1A 0B7
$539,900
Welcome to this beautifully maintained 2-storey home located in highly sought-after Clovelly Trails in the East End of St. John’s. Situated on a fully fenced corner lot, this spacious property offers exceptional curb appeal, modern comfort, and plenty of room for the whole family. The main floor boasts a warm and inviting layout with a stylish living area, a well-appointed kitchen, and dining space ideal for gatherings as well as a half bath. Upstairs, you’ll find 3 generous bedrooms and 2 full bathrooms. Including the primary which offers a walk-in closet and beautiful ensuite. The lower level is fully developed, offering even more living space for entertainment, relaxation, or hobbies. Also found in the basement is another full bathroom and the laundry room. Comfort is a priority with electric heat, propane, and the added efficiency of a heat pump for year-round climate control. Outside, enjoy the privacy and security of a fully fenced backyard, perfect for children, pets, or summer entertaining. The home also includes an attached garage, providing extra storage and protection from the elements. This property delivers space, convenience, and exceptional value in one of the city’s most desirable neighbourhoods. A perfect place to call home! As per seller direction there will be no conveyance of offers prior to 5pm November 23rd, all offers to be left open for consideration until 9pm November 23rd. (id:47656)
Open House
This property has open houses!
2:00 pm
Ends at:4:00 pm
Property Details
| MLS® Number | 1292732 |
| Property Type | Single Family |
| Neigbourhood | Clovelly Trails |
Building
| Bathroom Total | 4 |
| Bedrooms Above Ground | 3 |
| Bedrooms Total | 3 |
| Appliances | Dishwasher |
| Architectural Style | 2 Level |
| Constructed Date | 2006 |
| Construction Style Attachment | Detached |
| Exterior Finish | Vinyl Siding |
| Flooring Type | Carpeted, Hardwood, Laminate, Mixed Flooring |
| Foundation Type | Poured Concrete |
| Half Bath Total | 1 |
| Heating Fuel | Electric, Propane |
| Heating Type | Heat Pump |
| Stories Total | 2 |
| Size Interior | 2,814 Ft2 |
| Type | House |
| Utility Water | Municipal Water |
Parking
| Attached Garage |
Land
| Access Type | Year-round Access |
| Acreage | No |
| Fence Type | Fence |
| Landscape Features | Landscaped |
| Sewer | Municipal Sewage System |
| Size Irregular | 43x29x42x33x43x107 |
| Size Total Text | 43x29x42x33x43x107|under 1/2 Acre |
| Zoning Description | Res |
Rooms
| Level | Type | Length | Width | Dimensions |
|---|---|---|---|---|
| Second Level | Bath (# Pieces 1-6) | 4 pcs | ||
| Second Level | Bedroom | 12.2 x 11 | ||
| Second Level | Bedroom | 12 x 12.1 | ||
| Second Level | Ensuite | 4 pcs | ||
| Second Level | Primary Bedroom | 11.4 x 15.8 | ||
| Basement | Bath (# Pieces 1-6) | 3 pcs | ||
| Basement | Laundry Room | 14 x 11 | ||
| Basement | Den | 12 x 12 | ||
| Basement | Recreation Room | 20 x 10.6 | ||
| Main Level | Bath (# Pieces 1-6) | 2pcs | ||
| Main Level | Family Room | 19 x 11 | ||
| Main Level | Dining Room | 12 x 10 | ||
| Main Level | Kitchen | 12 x 11.4 | ||
| Main Level | Living Room | 12 x 12 |
https://www.realtor.ca/real-estate/29118797/8-veitch-crescent-st-johns
Contact Us
Contact us for more information

