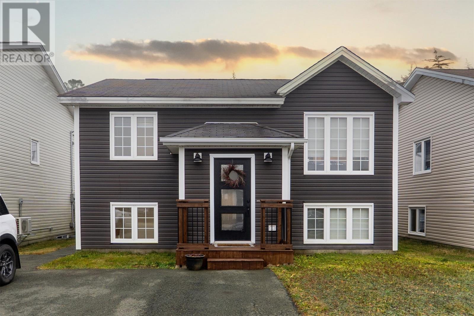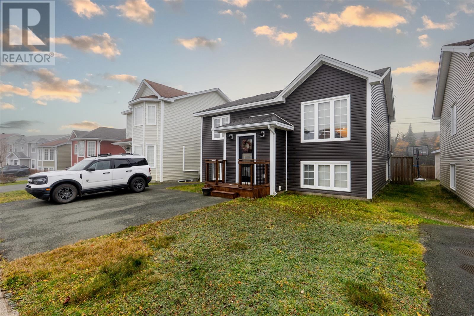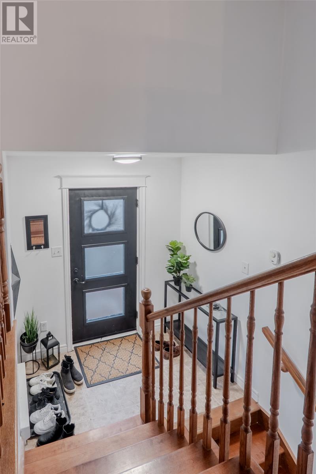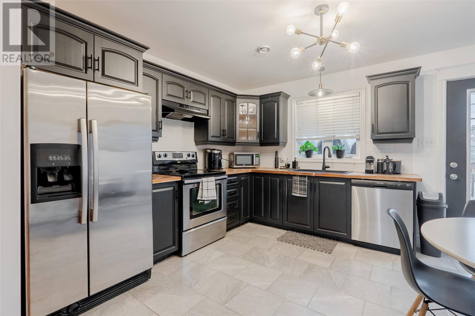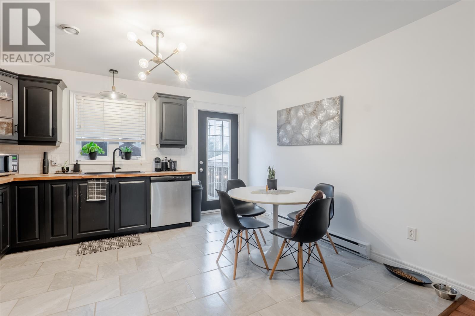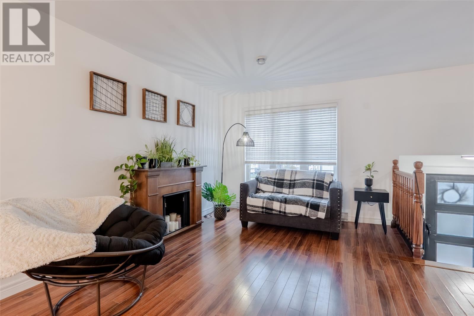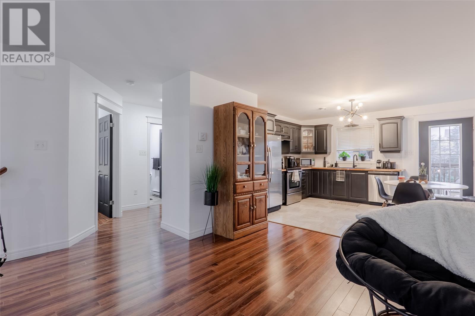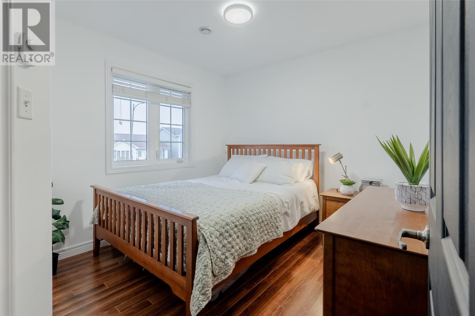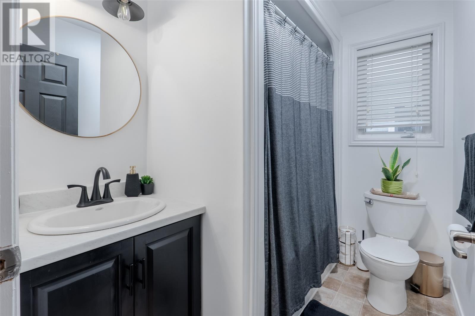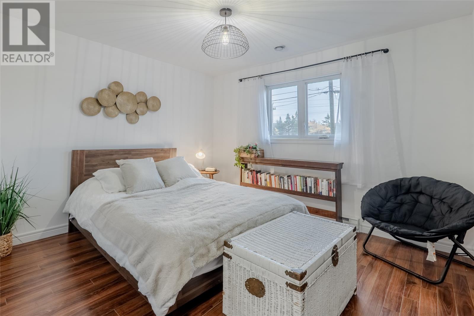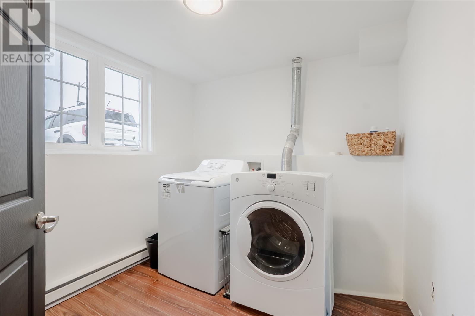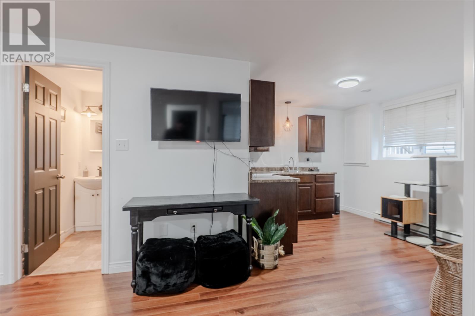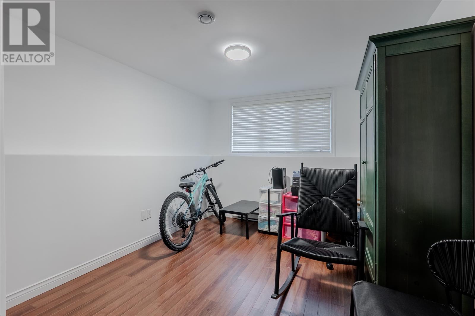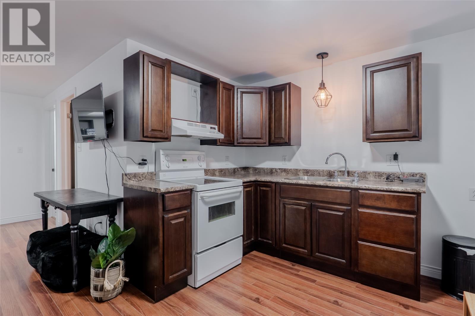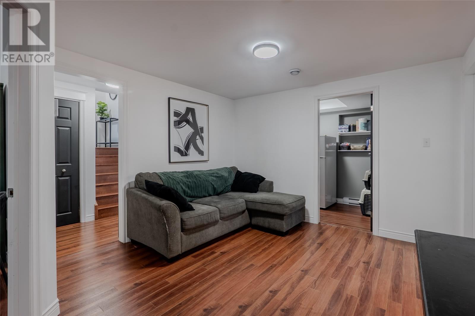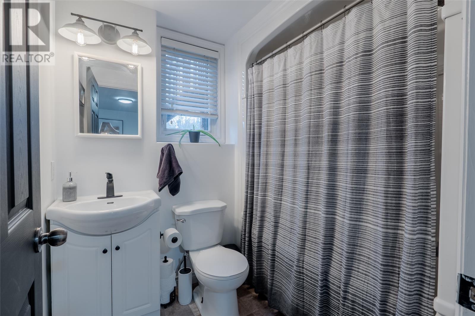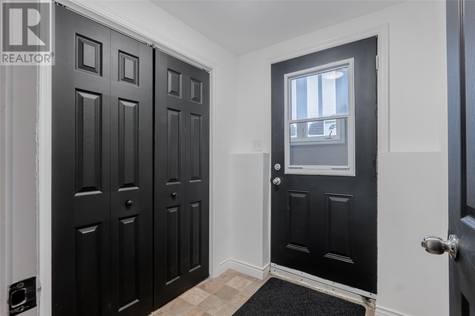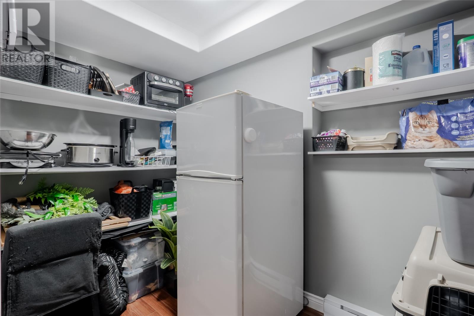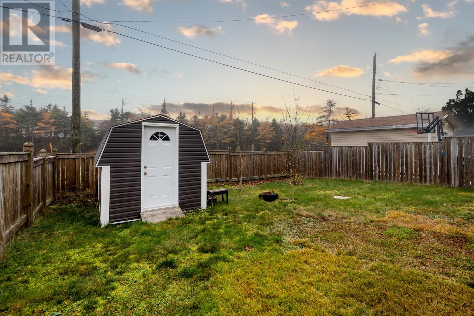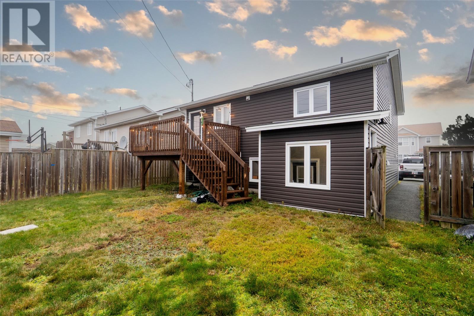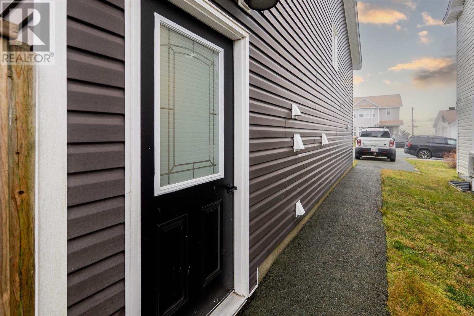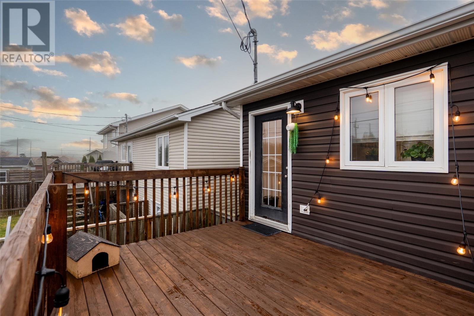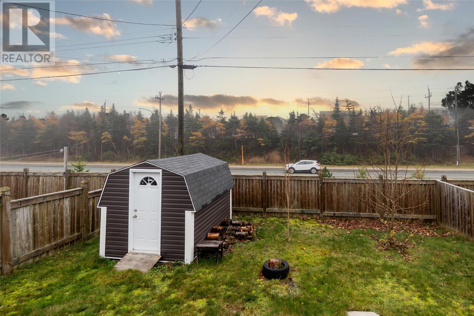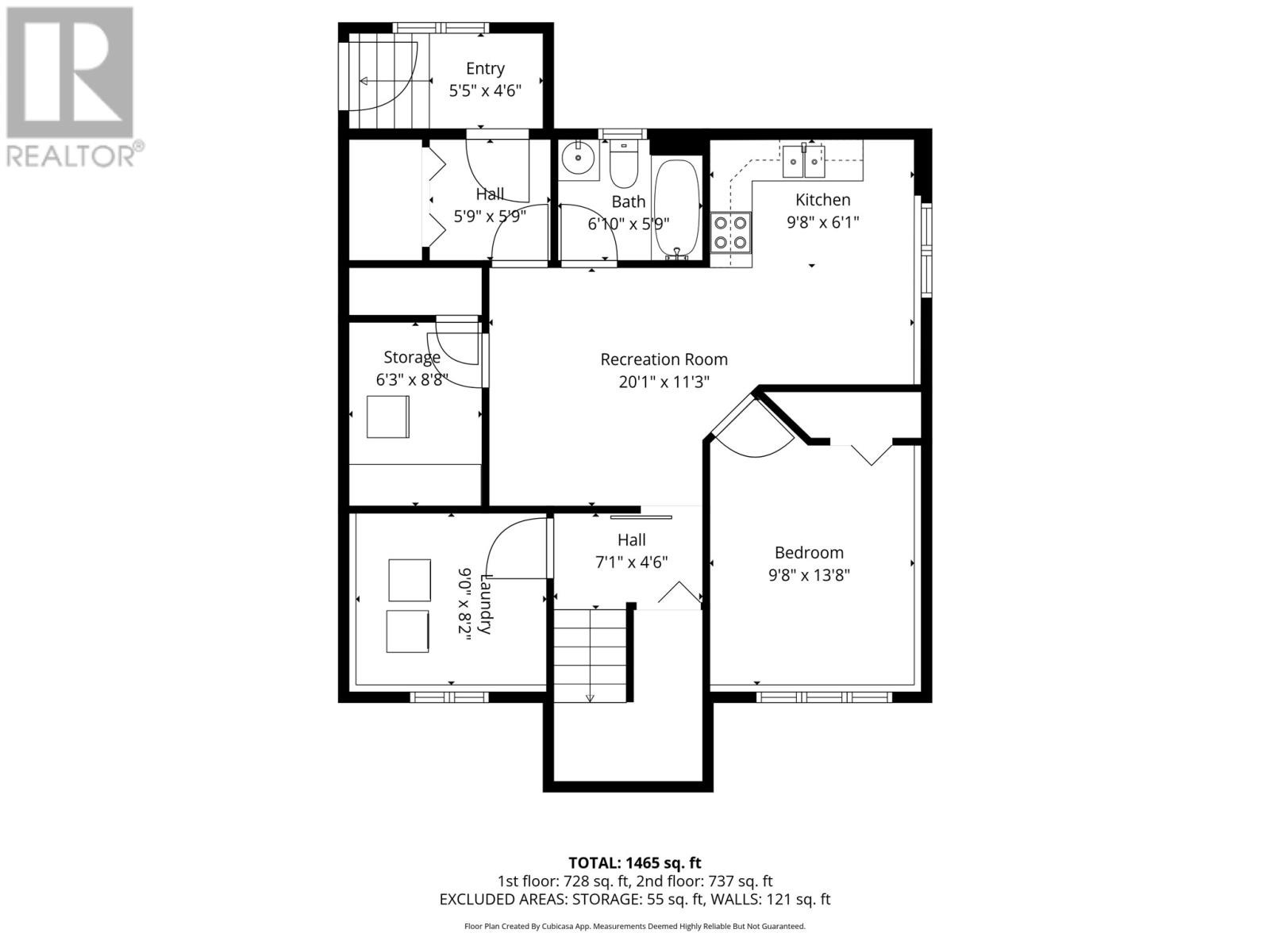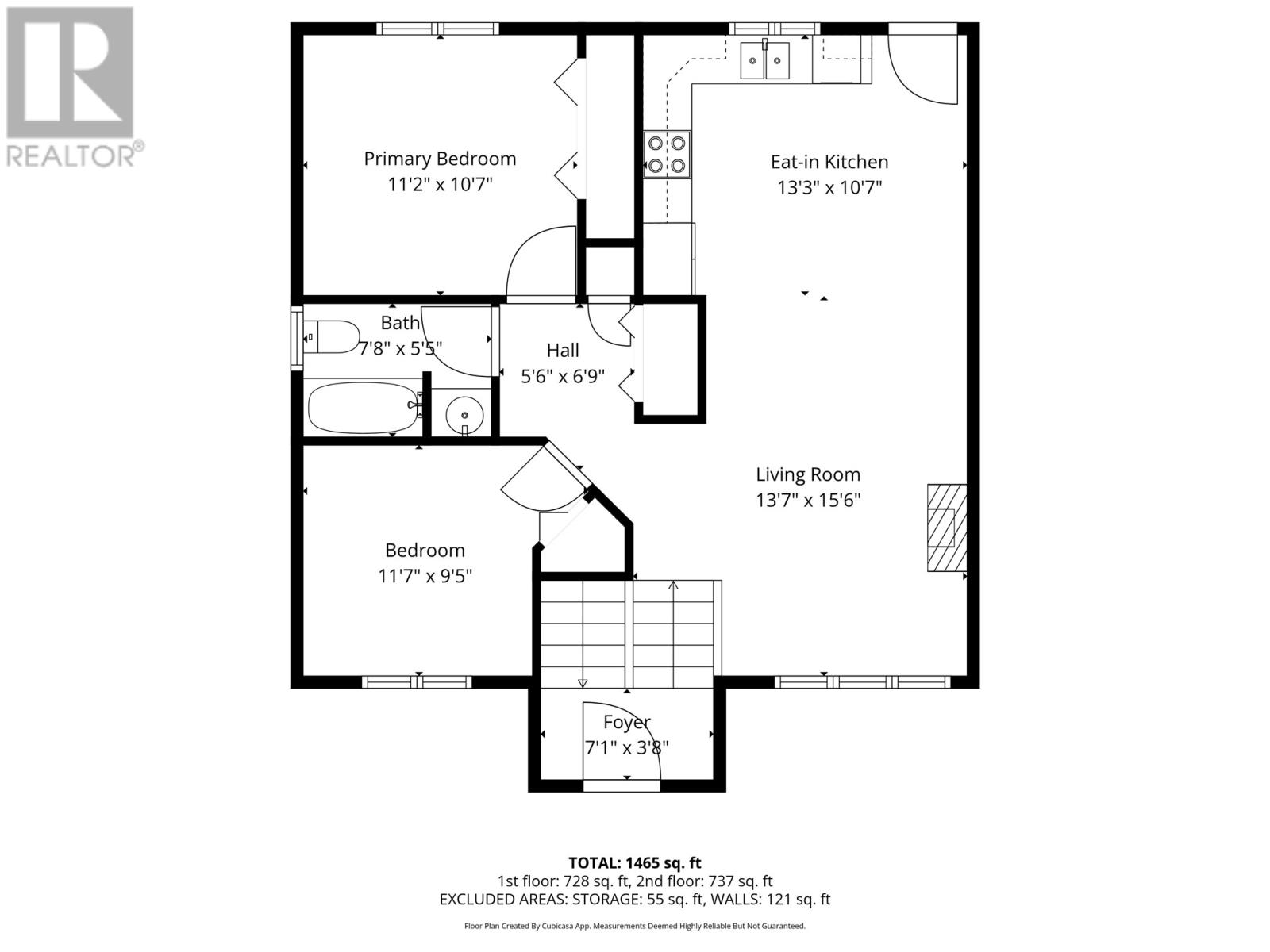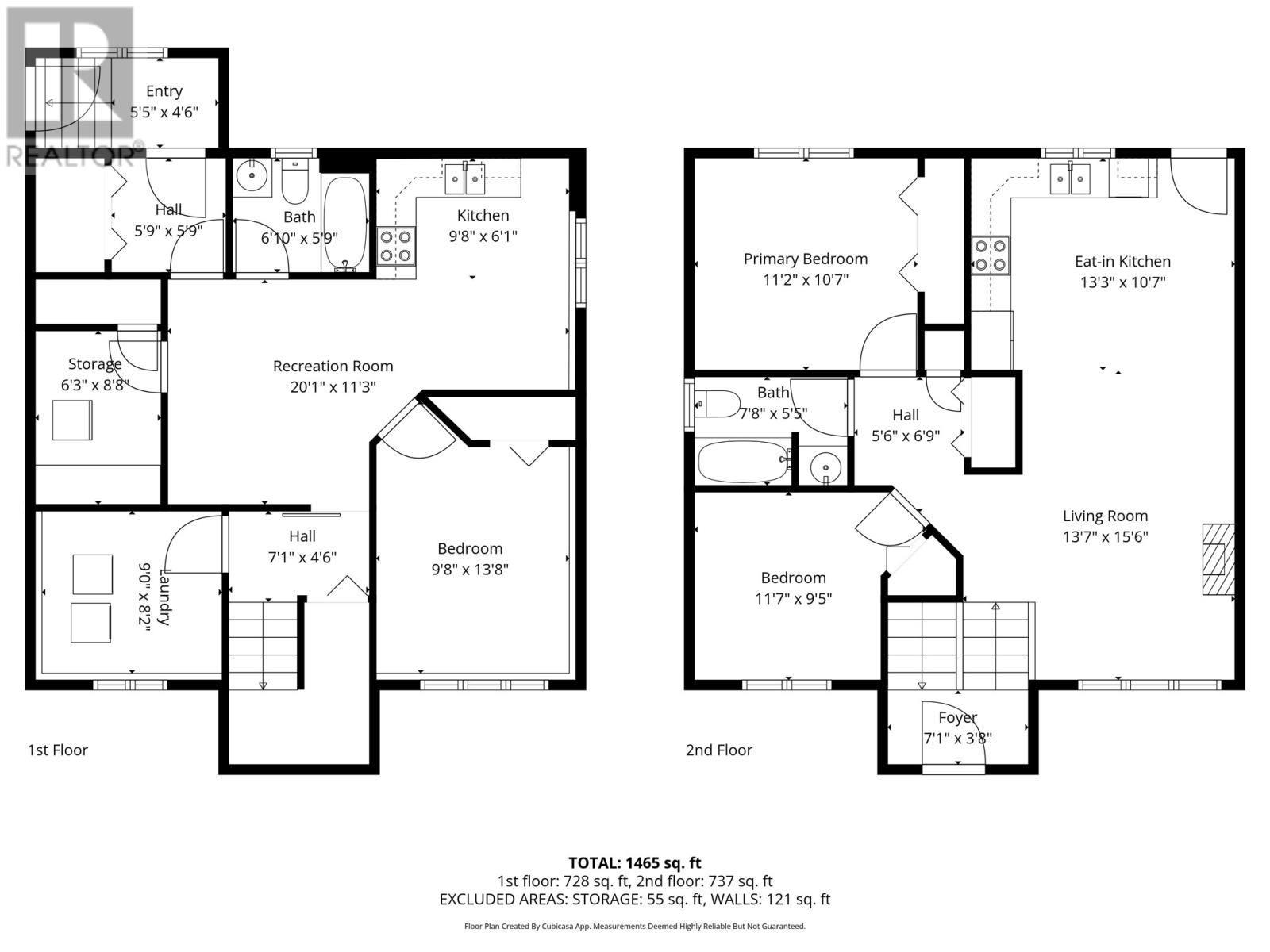47 Jennmar Crescent St John's, Newfoundland & Labrador A1H 0E2
$360,000
Come see this beautiful split-entry home in sought-after Southlands! Featuring two bedrooms upstairs and one down, this home offers ample space for family, guests, or a dedicated home office. The main level boasts bright, open-concept living with a spacious kitchen and dining area—perfect for entertaining. Downstairs, you’ll find a large rec room, full bathroom, plenty of storage, and convenient walk-out access to the fully fenced backyard. Ideal for kids, pets, and outdoor gatherings! With modern finishes, a functional layout, and a prime location close to parks, schools, and shopping, this home offers the perfect blend of comfort and convenience. Don’t miss your chance to make it yours! Subject to a seller's directive. No offers to be presented before 5pm on Sunday November 23rd 2025. Offers to be left open until 10pm, November 23rd 2025. (id:47656)
Open House
This property has open houses!
2:00 pm
Ends at:4:00 pm
Property Details
| MLS® Number | 1292679 |
| Property Type | Single Family |
| Amenities Near By | Highway, Recreation, Shopping |
| Equipment Type | None |
| Rental Equipment Type | None |
Building
| Bathroom Total | 2 |
| Bedrooms Above Ground | 2 |
| Bedrooms Below Ground | 1 |
| Bedrooms Total | 3 |
| Appliances | Dishwasher, Refrigerator, Microwave, Washer, Dryer |
| Constructed Date | 2009 |
| Construction Style Attachment | Detached |
| Cooling Type | Air Exchanger |
| Exterior Finish | Vinyl Siding |
| Fixture | Drapes/window Coverings |
| Flooring Type | Hardwood, Laminate, Other |
| Foundation Type | Poured Concrete |
| Heating Fuel | Electric |
| Heating Type | Baseboard Heaters |
| Stories Total | 1 |
| Size Interior | 1,664 Ft2 |
| Type | House |
| Utility Water | Municipal Water |
Land
| Access Type | Year-round Access |
| Acreage | No |
| Fence Type | Fence |
| Land Amenities | Highway, Recreation, Shopping |
| Sewer | Municipal Sewage System |
| Size Irregular | 3842 Sqft |
| Size Total Text | 3842 Sqft|0-4,050 Sqft |
| Zoning Description | R1 |
Rooms
| Level | Type | Length | Width | Dimensions |
|---|---|---|---|---|
| Basement | Laundry Room | 8' x 8'7 | ||
| Basement | Bedroom | 9'5 11'2 | ||
| Basement | Not Known | 9'4 x11'3 | ||
| Basement | Bath (# Pieces 1-6) | 5'7 x 4'5 | ||
| Basement | Storage | 5'6 x 8'9 | ||
| Basement | Porch | 6'2 x 5'5 | ||
| Main Level | Bath (# Pieces 1-6) | 7'9 x 5'5 | ||
| Main Level | Bedroom | 9'7 x 9'3 | ||
| Main Level | Primary Bedroom | 11'1 x 11'5 | ||
| Main Level | Living Room | 15'1 x 10'10 | ||
| Main Level | Kitchen | 13'5 x 11'0 | ||
| Main Level | Porch | 7'2 x 4' |
https://www.realtor.ca/real-estate/29114835/47-jennmar-crescent-st-johns
Contact Us
Contact us for more information

