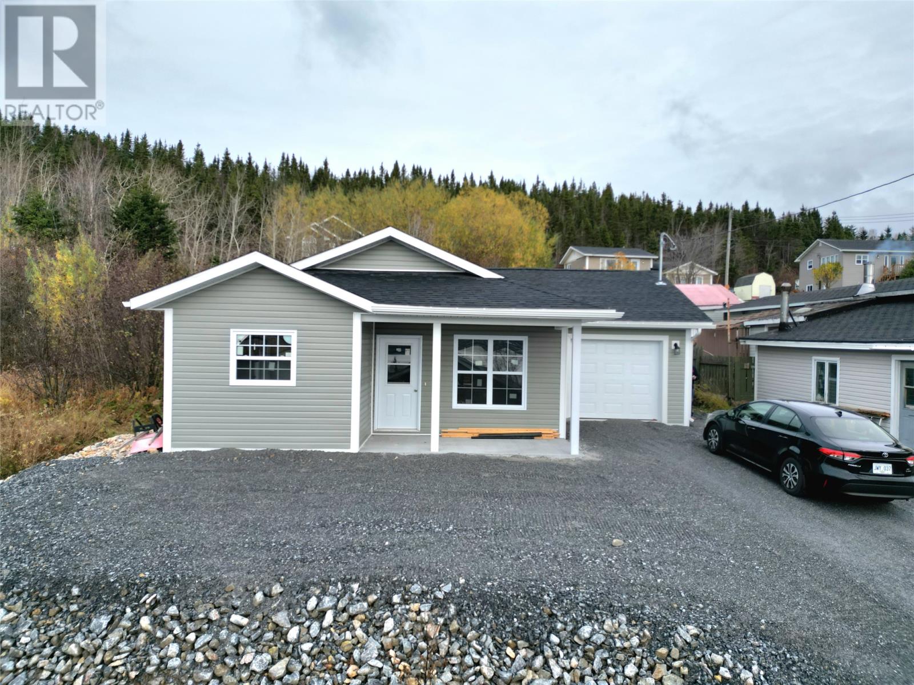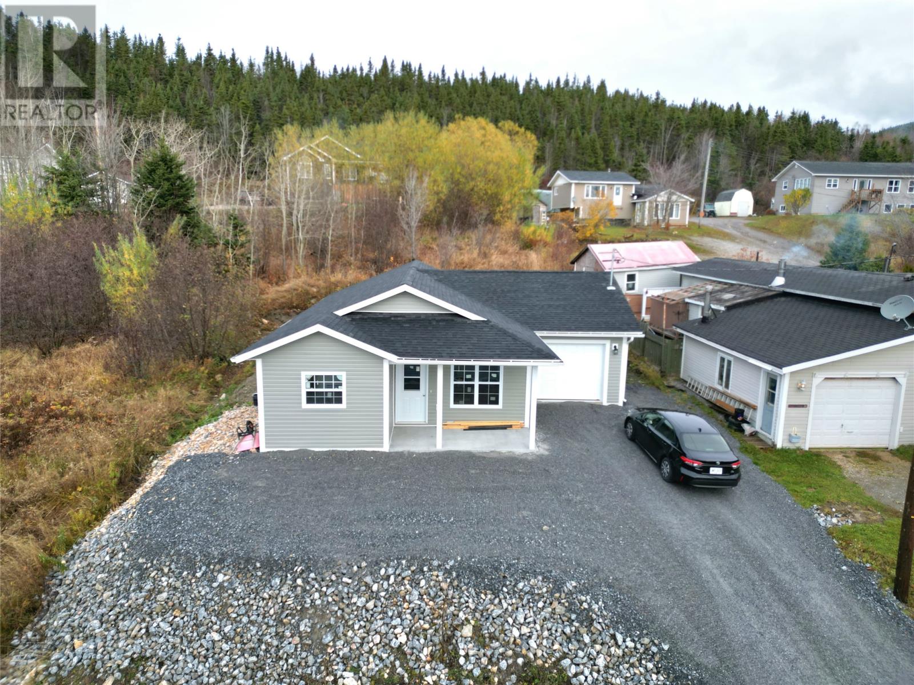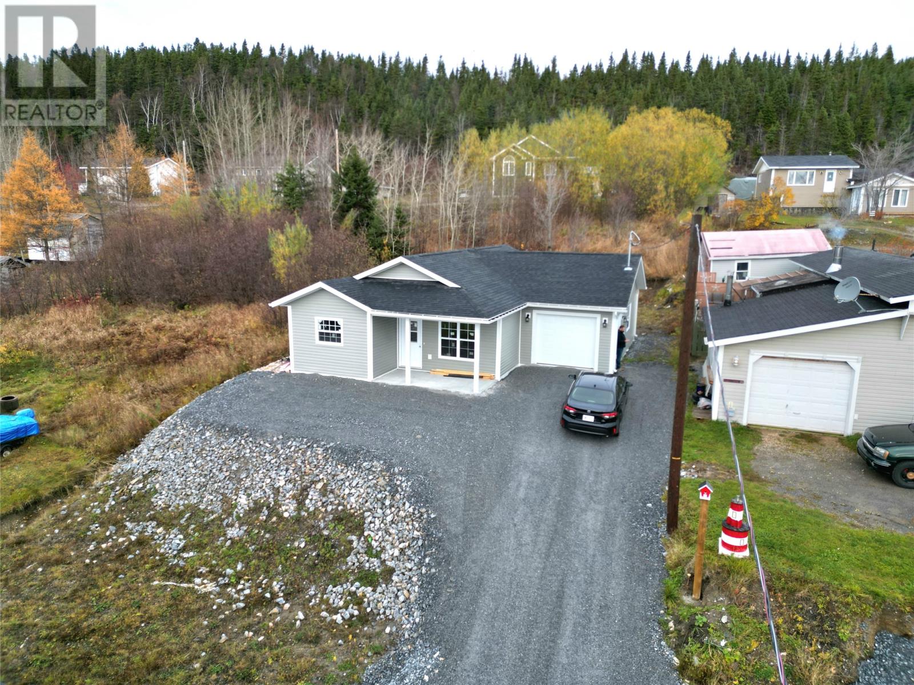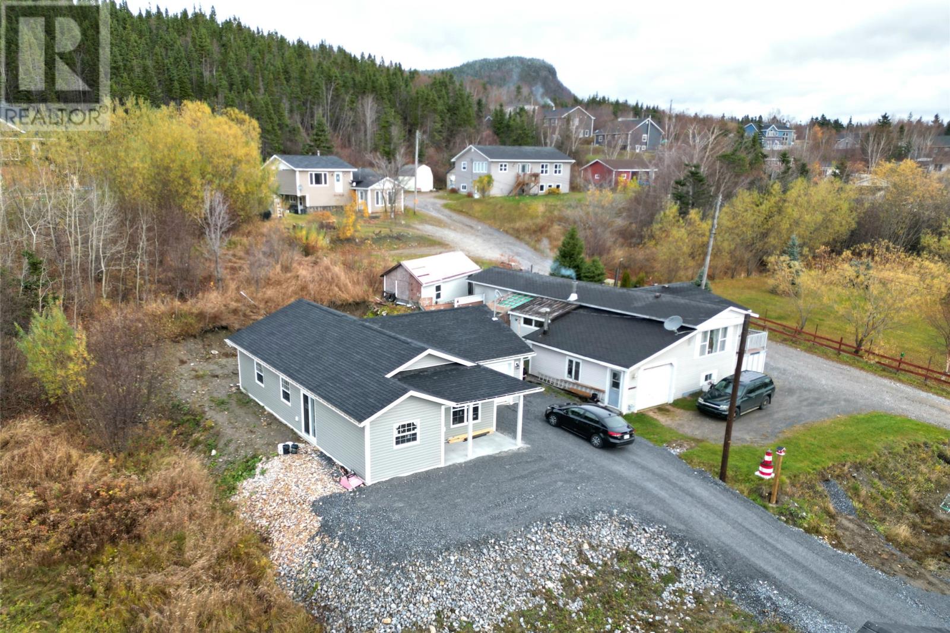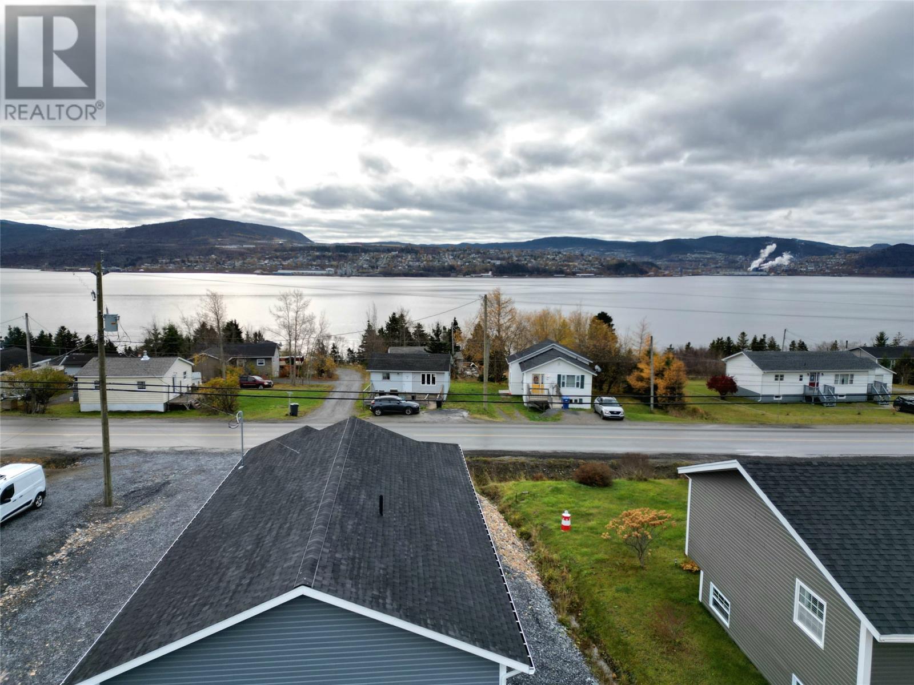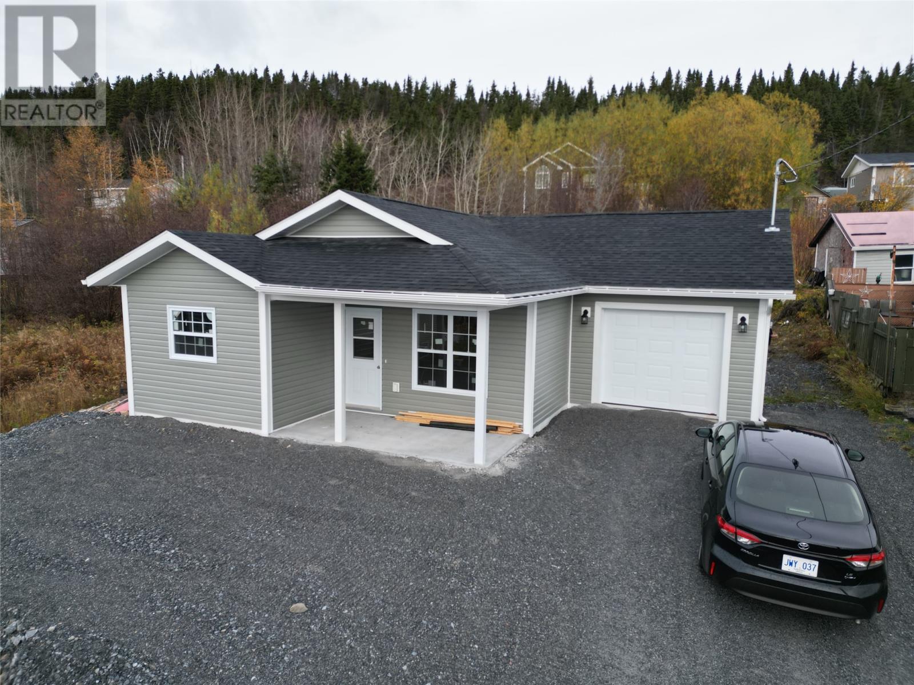3 Bedroom
2 Bathroom
1,250 ft2
Bungalow
Air Exchanger
Baseboard Heaters
$316,900
Enjoy comfortable single-level living in this stunning, newly built home featuring beautiful views of the bay and a bright, open layout with consistent flooring throughout. The heart of the home is the lovely eat-in kitchen, boasting chocolate-colored cabinetry and abundant counter space, which flows seamlessly into the spacious living room, filled with natural light. Access the attached heated garage and laundry area directly from the living room for ultimate convenience. Relax on your covered veranda or retreat to the spacious primary bedroom, which includes a large closet, a private ensuite, and convenient access right out to the backyard. Coming with this property is a new fridge, stove, and dishwasher. Don't miss this opportunity to own a beautiful, modern home! (id:47656)
Property Details
|
MLS® Number
|
1292625 |
|
Property Type
|
Single Family |
|
Equipment Type
|
None |
|
Rental Equipment Type
|
None |
|
View Type
|
Ocean View |
Building
|
Bathroom Total
|
2 |
|
Bedrooms Above Ground
|
3 |
|
Bedrooms Total
|
3 |
|
Appliances
|
Dishwasher, Refrigerator, Stove |
|
Architectural Style
|
Bungalow |
|
Constructed Date
|
2025 |
|
Construction Style Attachment
|
Detached |
|
Cooling Type
|
Air Exchanger |
|
Exterior Finish
|
Vinyl Siding |
|
Flooring Type
|
Laminate |
|
Foundation Type
|
Concrete |
|
Heating Type
|
Baseboard Heaters |
|
Stories Total
|
1 |
|
Size Interior
|
1,250 Ft2 |
|
Type
|
House |
|
Utility Water
|
Municipal Water |
Parking
|
Attached Garage
|
|
|
Heated Garage
|
|
Land
|
Access Type
|
Year-round Access |
|
Acreage
|
No |
|
Sewer
|
Municipal Sewage System |
|
Size Irregular
|
577.5 Sq Meters |
|
Size Total Text
|
577.5 Sq Meters|4,051 - 7,250 Sqft |
|
Zoning Description
|
Res |
Rooms
| Level |
Type |
Length |
Width |
Dimensions |
|
Main Level |
Bedroom |
|
|
8.10 x 9.11 |
|
Main Level |
Bedroom |
|
|
7.11 x 9.10 |
|
Main Level |
Ensuite |
|
|
6.4 x 7.2 |
|
Main Level |
Primary Bedroom |
|
|
10.8 x 13.9 |
|
Main Level |
Bath (# Pieces 1-6) |
|
|
5 x 7 |
|
Main Level |
Living Room |
|
|
13.5 x 19.1 |
|
Main Level |
Eat In Kitchen |
|
|
8.10 x 20.4 |
https://www.realtor.ca/real-estate/29109916/171b-main-road-irishtown

