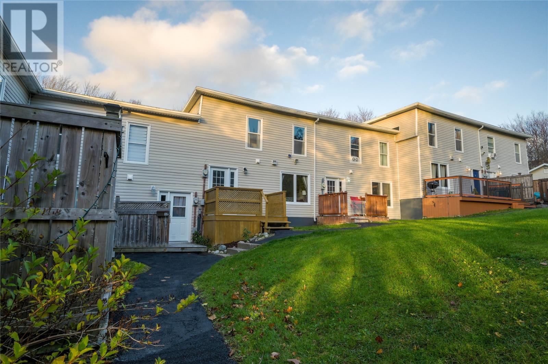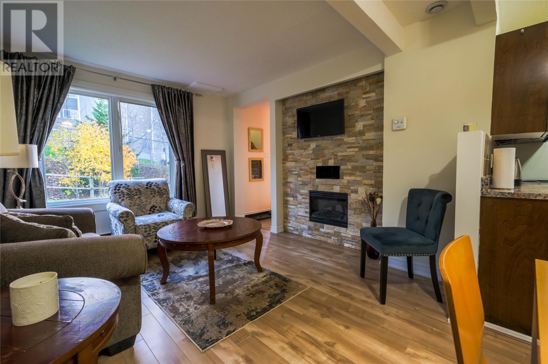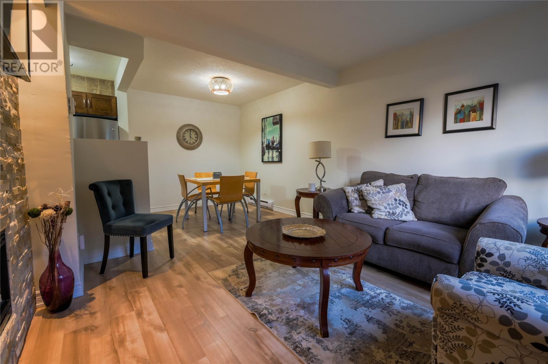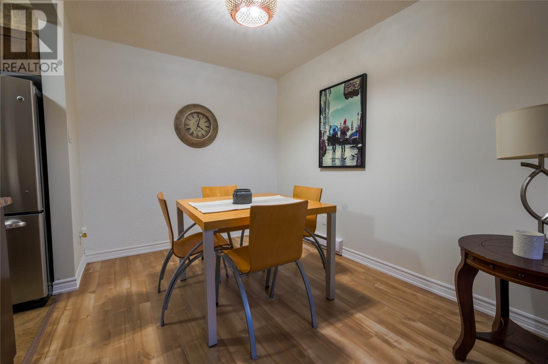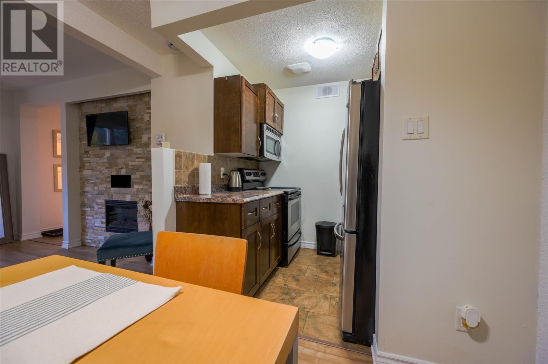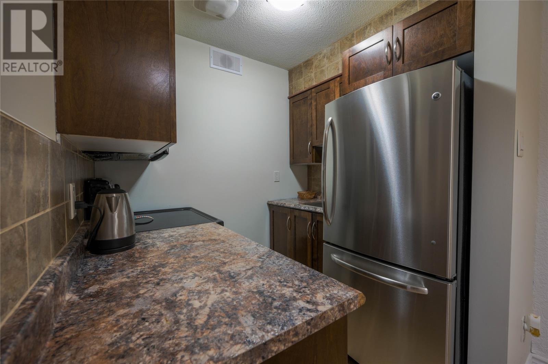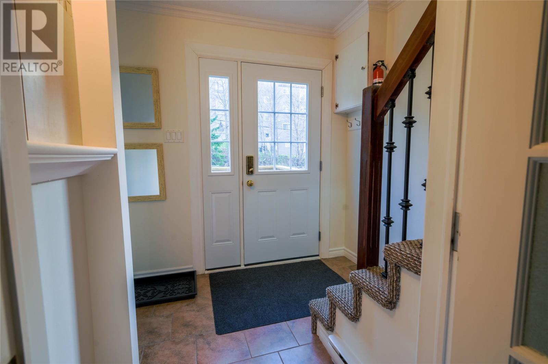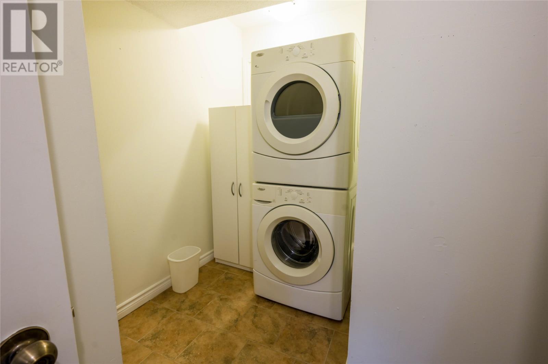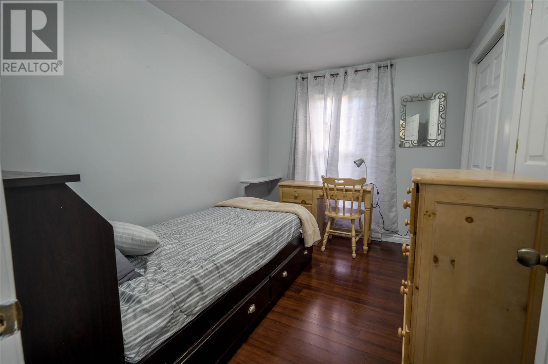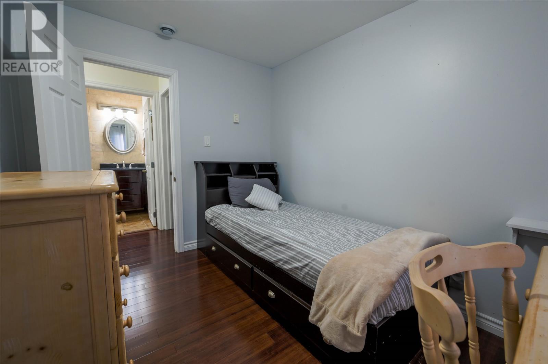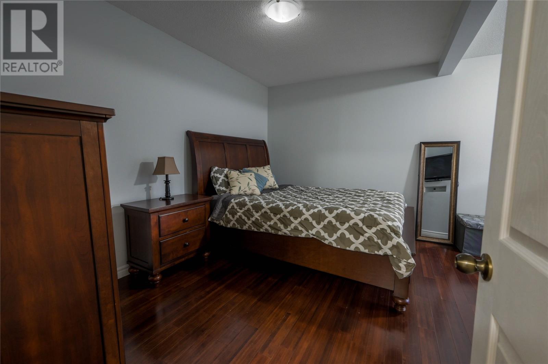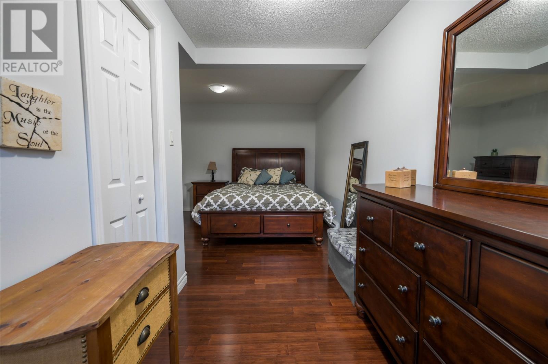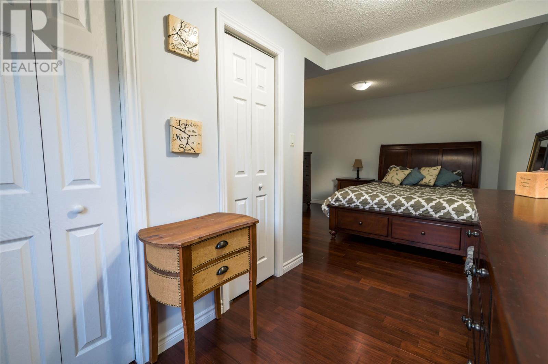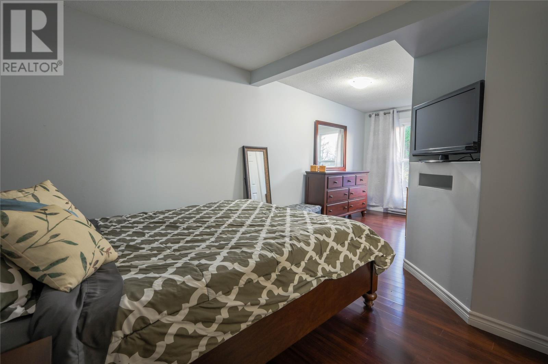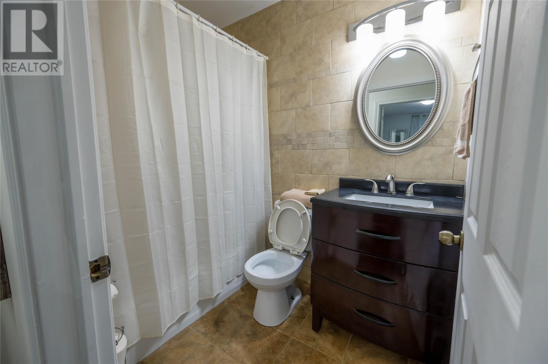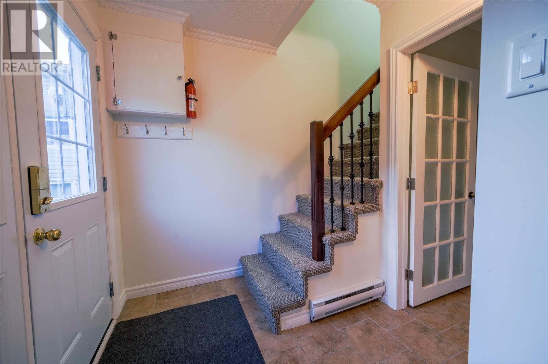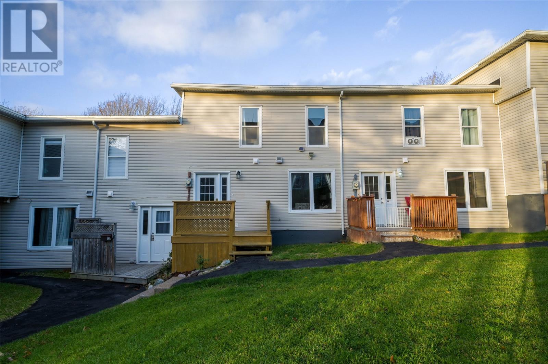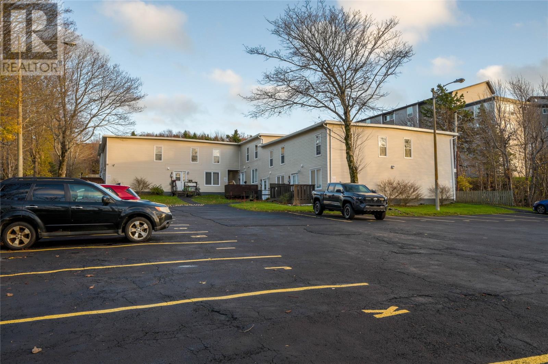101 Bay Bulls Road Unit#11 St. John's, Newfoundland & Labrador A1G 1A6
$219,900Maintenance,
$300 Monthly
Maintenance,
$300 MonthlyAffordable style and comfort. Just minutes from Bowring Park. Here is a beautifully updated two-storey condo - minutes from Bowring Park and all the amenities of west-end St. John’s. This stylish home features brand-new flooring on the main level, a cozy living room with a stunning stone-accented fireplace, and a lovely galley kitchen with stainless steel appliances and a tasteful ceramic backsplash. Upstairs offers two comfortable bedrooms with ample closet space, a full bath, and convenient in-unit laundry. There is new paint throughout, considerable main-floor storage space, as well as a brand new hot water boiler. Enjoy a private deck, a dedicated parking space (with multiple visitors' parking), and a well-managed condo complex with a healthy reserve fund. Perfect for first-time buyers, professionals - young or old, or investors seeking an affordable and low-maintenance home in a convenient and desirable location. Move-in ready and full of charm — come experience west-end condo living at its best. A wonderful investment opportunity! (id:47656)
Property Details
| MLS® Number | 1292639 |
| Property Type | Single Family |
| Neigbourhood | Kilbride |
| Amenities Near By | Recreation, Shopping |
| Equipment Type | None |
| Rental Equipment Type | None |
| Structure | Patio(s) |
Building
| Bathroom Total | 1 |
| Bedrooms Above Ground | 2 |
| Bedrooms Total | 2 |
| Appliances | Refrigerator, Microwave, Stove, Washer, Dryer |
| Constructed Date | 1978 |
| Exterior Finish | Vinyl Siding |
| Flooring Type | Laminate, Marble, Carpeted, Ceramic |
| Foundation Type | Concrete |
| Heating Fuel | Electric |
| Heating Type | Baseboard Heaters |
| Size Interior | 800 Ft2 |
| Utility Water | Municipal Water |
Land
| Acreage | No |
| Land Amenities | Recreation, Shopping |
| Sewer | Municipal Sewage System |
| Size Total Text | 0-4,050 Sqft |
| Zoning Description | Residential |
Rooms
| Level | Type | Length | Width | Dimensions |
|---|---|---|---|---|
| Second Level | Bath (# Pieces 1-6) | 4pc | ||
| Second Level | Bedroom | 10.75 x 8 | ||
| Second Level | Primary Bedroom | 12.25 x 20 | ||
| Main Level | Laundry Room | 10.4 x 5 | ||
| Main Level | Dining Room | 7 x 8.5 | ||
| Main Level | Kitchen | 7'x 6 | ||
| Main Level | Living Room/fireplace | 13 x 11 |
https://www.realtor.ca/real-estate/29109723/101-bay-bulls-road-unit11-st-johns
Contact Us
Contact us for more information

