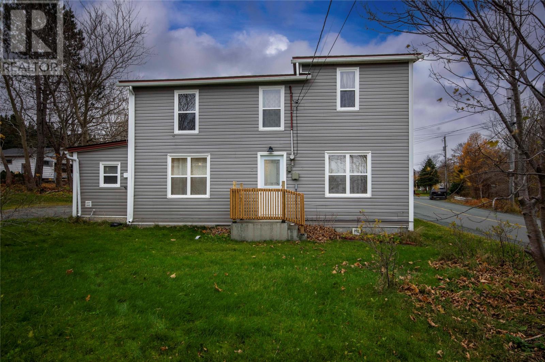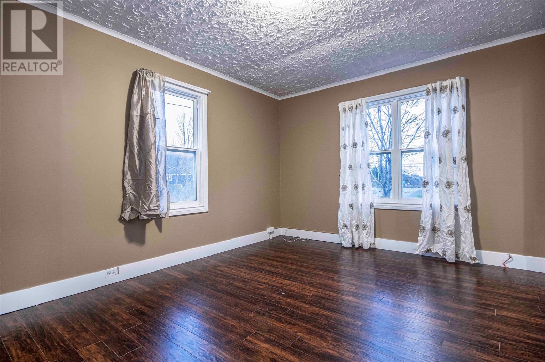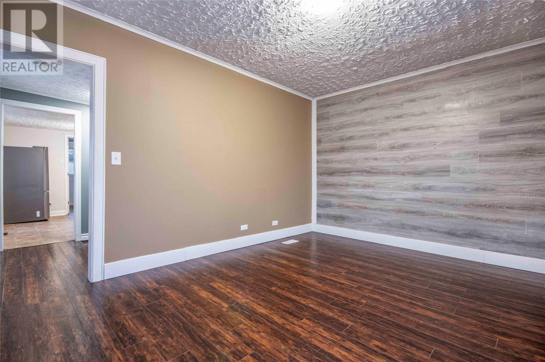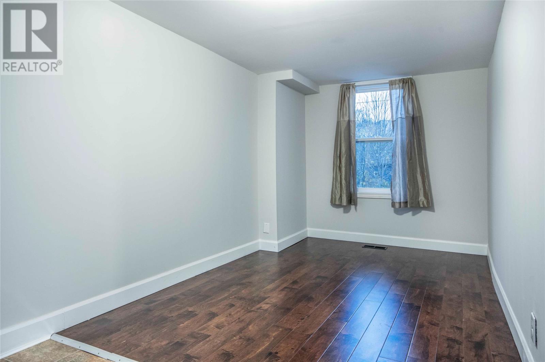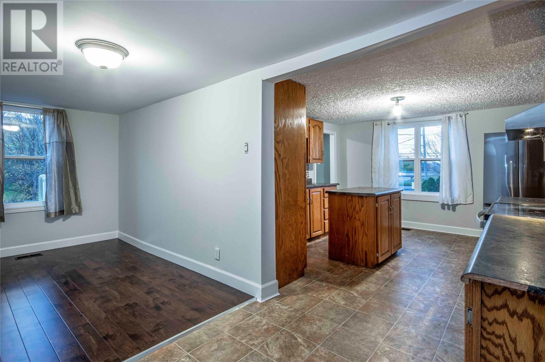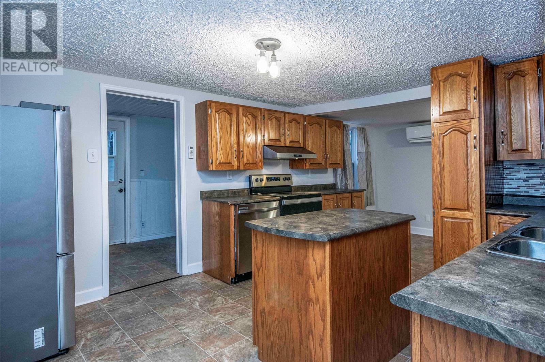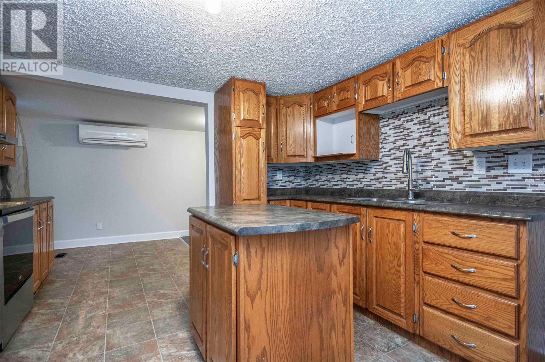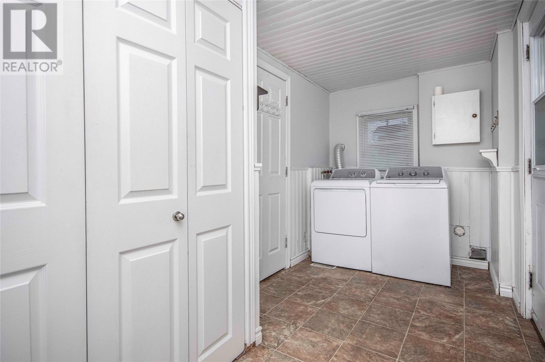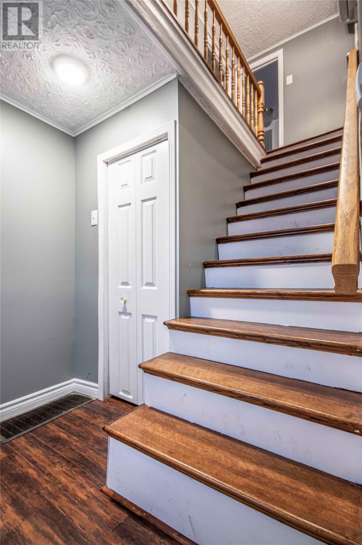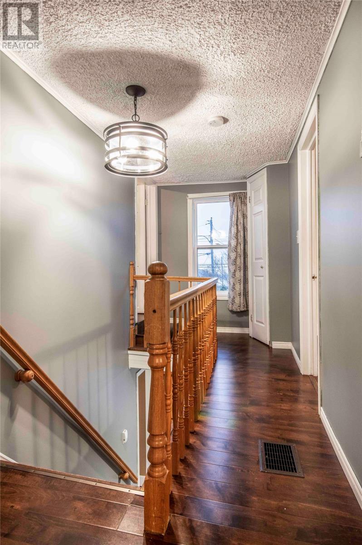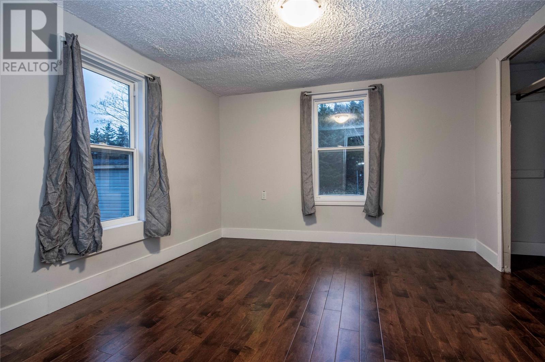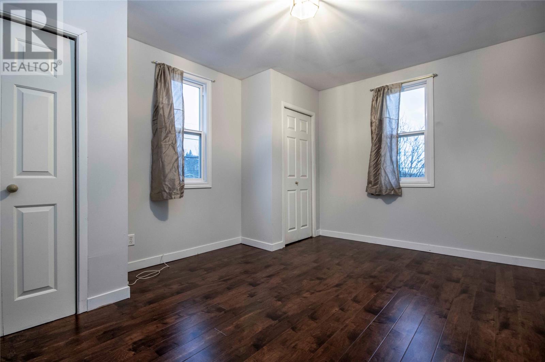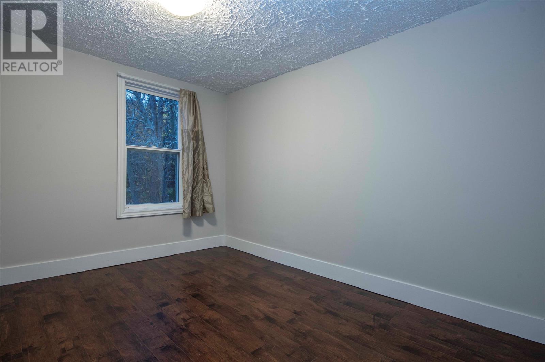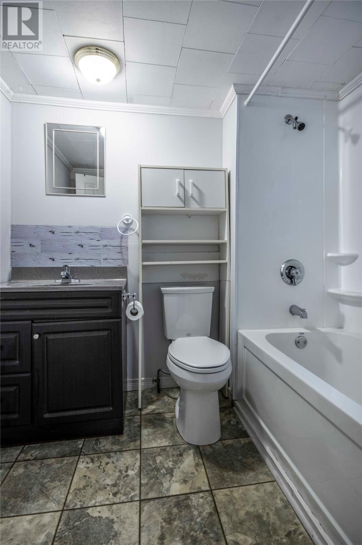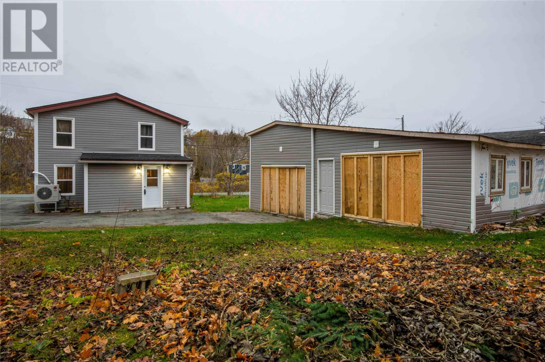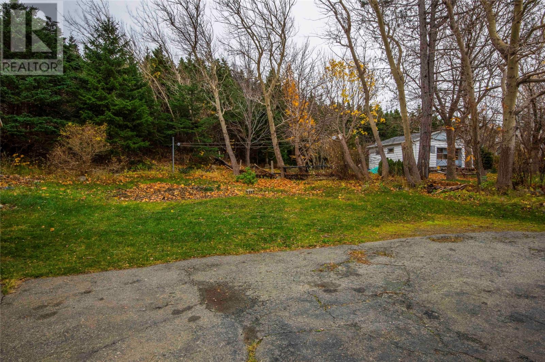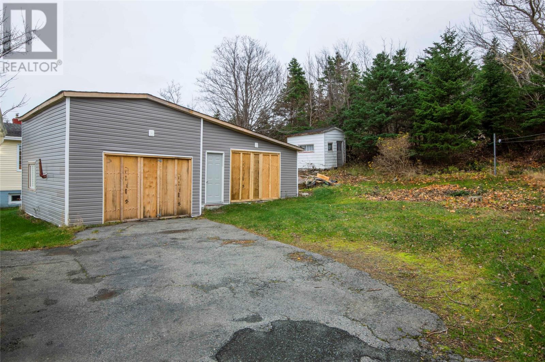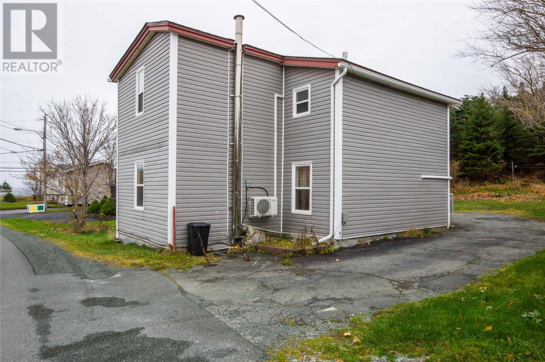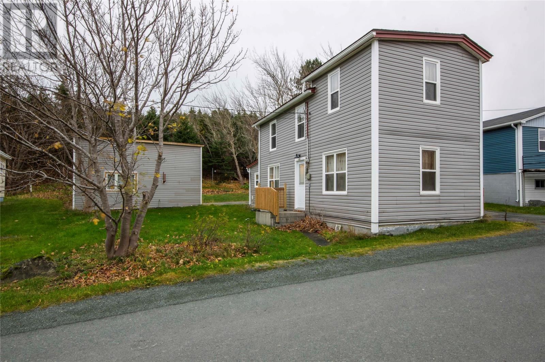3 Bedroom
1 Bathroom
1,320 ft2
2 Level
Forced Air, Mini-Split
$225,000
Discover the charm of old-world character blended with modern comfort in this over 100-year-old single-family home nestled in the heart of Torbay. Warm and inviting, this property has been thoughtfully updated over the years while maintaining its timeless appeal. The main level features a bright kitchen with ample cupboard space, dedicated dining area, cozy living room, and a welcoming porch with laundry. Upstairs you’ll find three comfortable bedrooms and a full bathroom, offering an ideal layout for families or those seeking extra space. Energy-efficient living is made easy with two mini splits, providing year-round comfort. Outside, a spacious double bay garage offers incredible storage, workshop potential, or room for all your recreational gear. Full of character, upgrades, and potential, this charming Torbay home is ready for someone new to call it their own. As per Seller Direction there will be no conveyance of offers prior to 4pm November 17th, all offers to be left open for consideration until 9pm November 17th. (id:47656)
Property Details
|
MLS® Number
|
1292612 |
|
Property Type
|
Single Family |
Building
|
Bathroom Total
|
1 |
|
Bedrooms Above Ground
|
3 |
|
Bedrooms Total
|
3 |
|
Appliances
|
Dishwasher |
|
Architectural Style
|
2 Level |
|
Constructed Date
|
1920 |
|
Construction Style Attachment
|
Detached |
|
Exterior Finish
|
Vinyl Siding |
|
Flooring Type
|
Mixed Flooring |
|
Foundation Type
|
Concrete Slab |
|
Heating Fuel
|
Oil |
|
Heating Type
|
Forced Air, Mini-split |
|
Stories Total
|
2 |
|
Size Interior
|
1,320 Ft2 |
|
Type
|
House |
|
Utility Water
|
Municipal Water |
Parking
Land
|
Acreage
|
No |
|
Sewer
|
Municipal Sewage System |
|
Size Irregular
|
75 X 300 |
|
Size Total Text
|
75 X 300|21,780 - 32,669 Sqft (1/2 - 3/4 Ac) |
|
Zoning Description
|
Res |
Rooms
| Level |
Type |
Length |
Width |
Dimensions |
|
Second Level |
Bath (# Pieces 1-6) |
|
|
4 pcs |
|
Second Level |
Bedroom |
|
|
10.80 x 7.94 |
|
Second Level |
Bedroom |
|
|
12.60 x 10.88 |
|
Second Level |
Primary Bedroom |
|
|
11.35 x 14.25 |
|
Main Level |
Dining Room |
|
|
7.74 x 11.25 |
|
Main Level |
Kitchen |
|
|
21.27 x 11.92 |
|
Main Level |
Living Room |
|
|
14.13 x 11.22 |
|
Main Level |
Porch |
|
|
6.49 x 13.92 |
https://www.realtor.ca/real-estate/29103742/7-bridge-road-torbay

