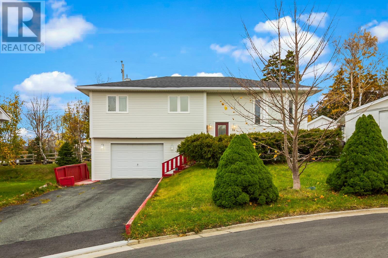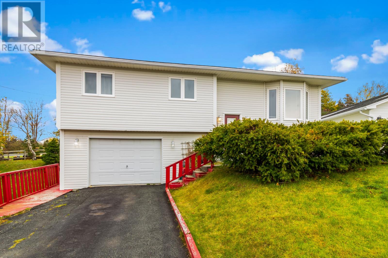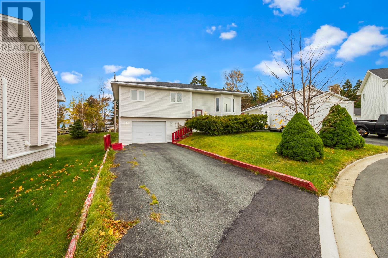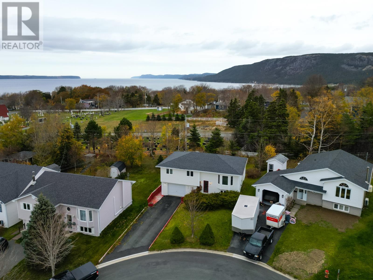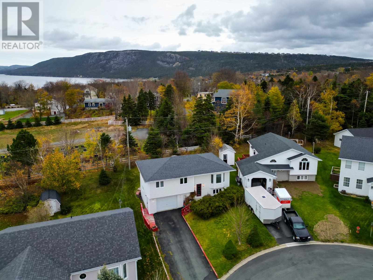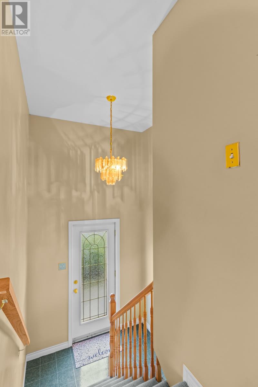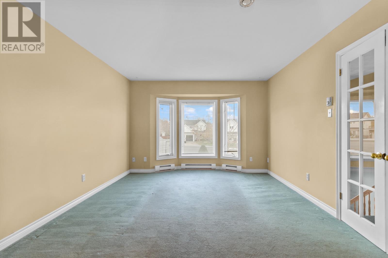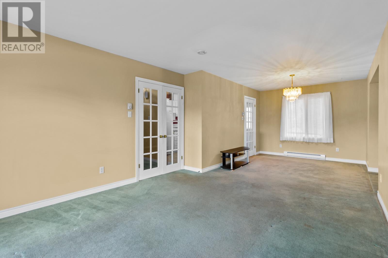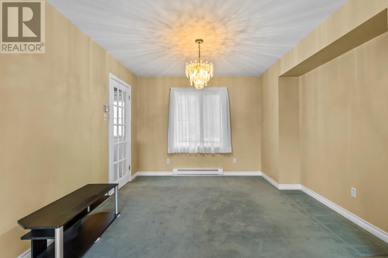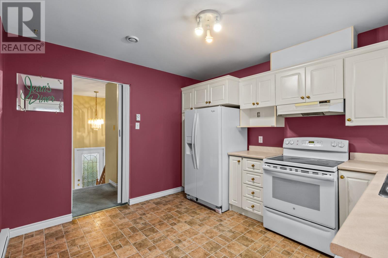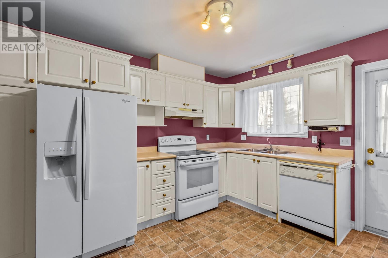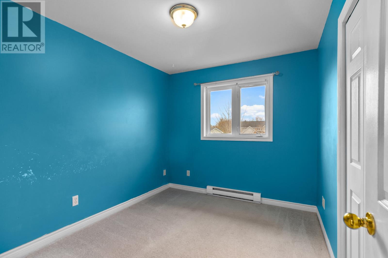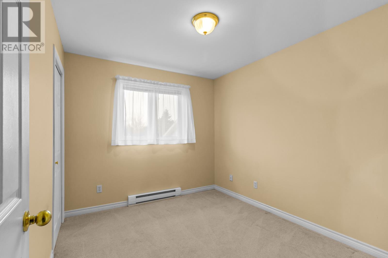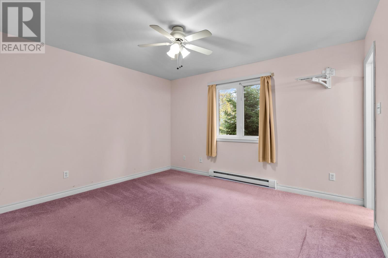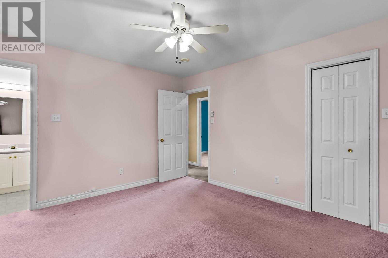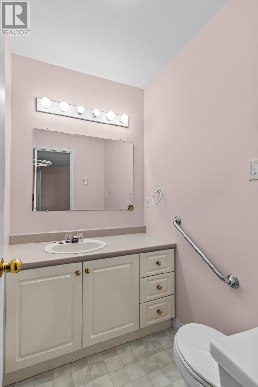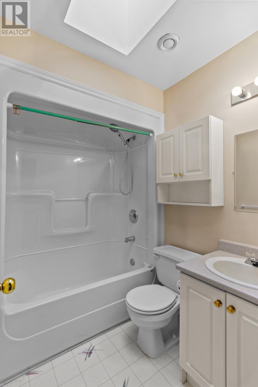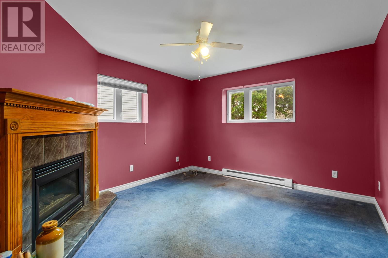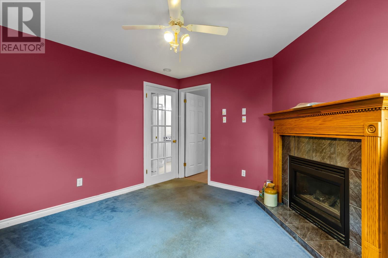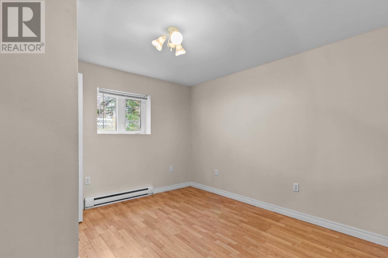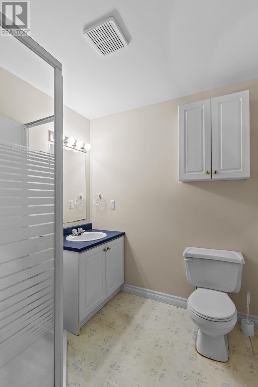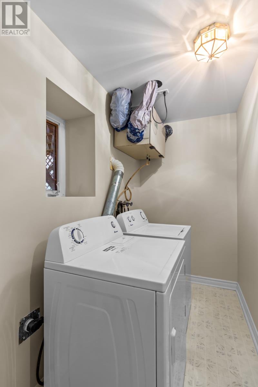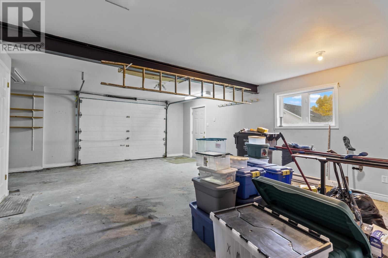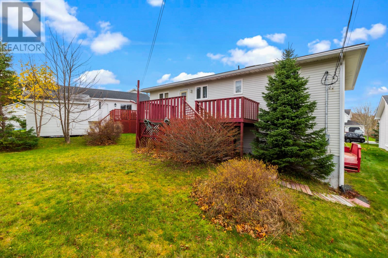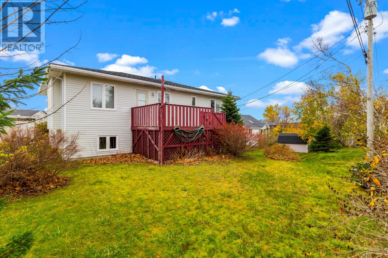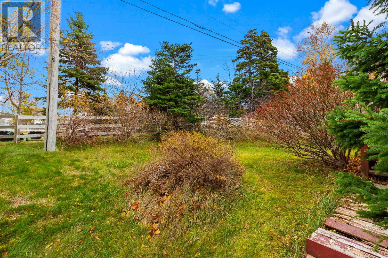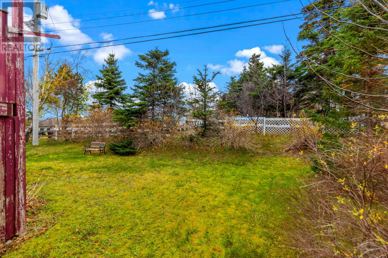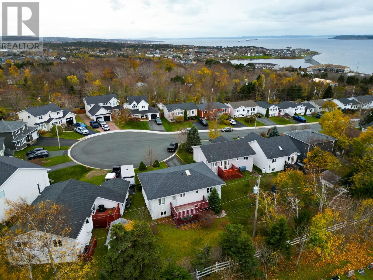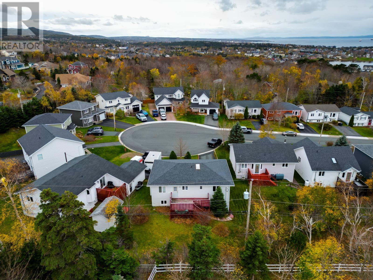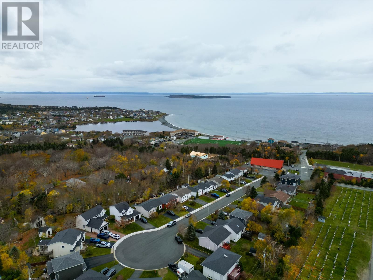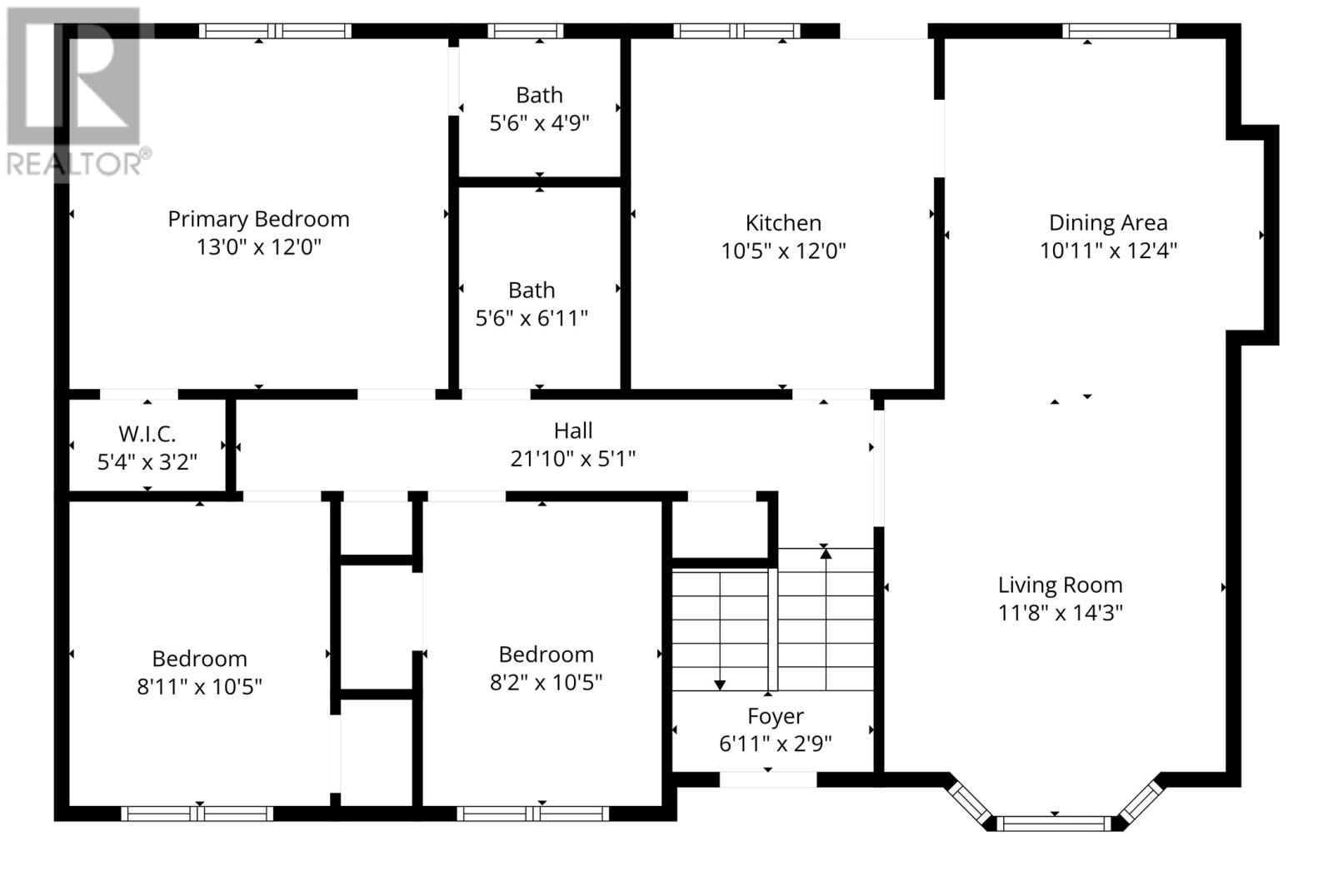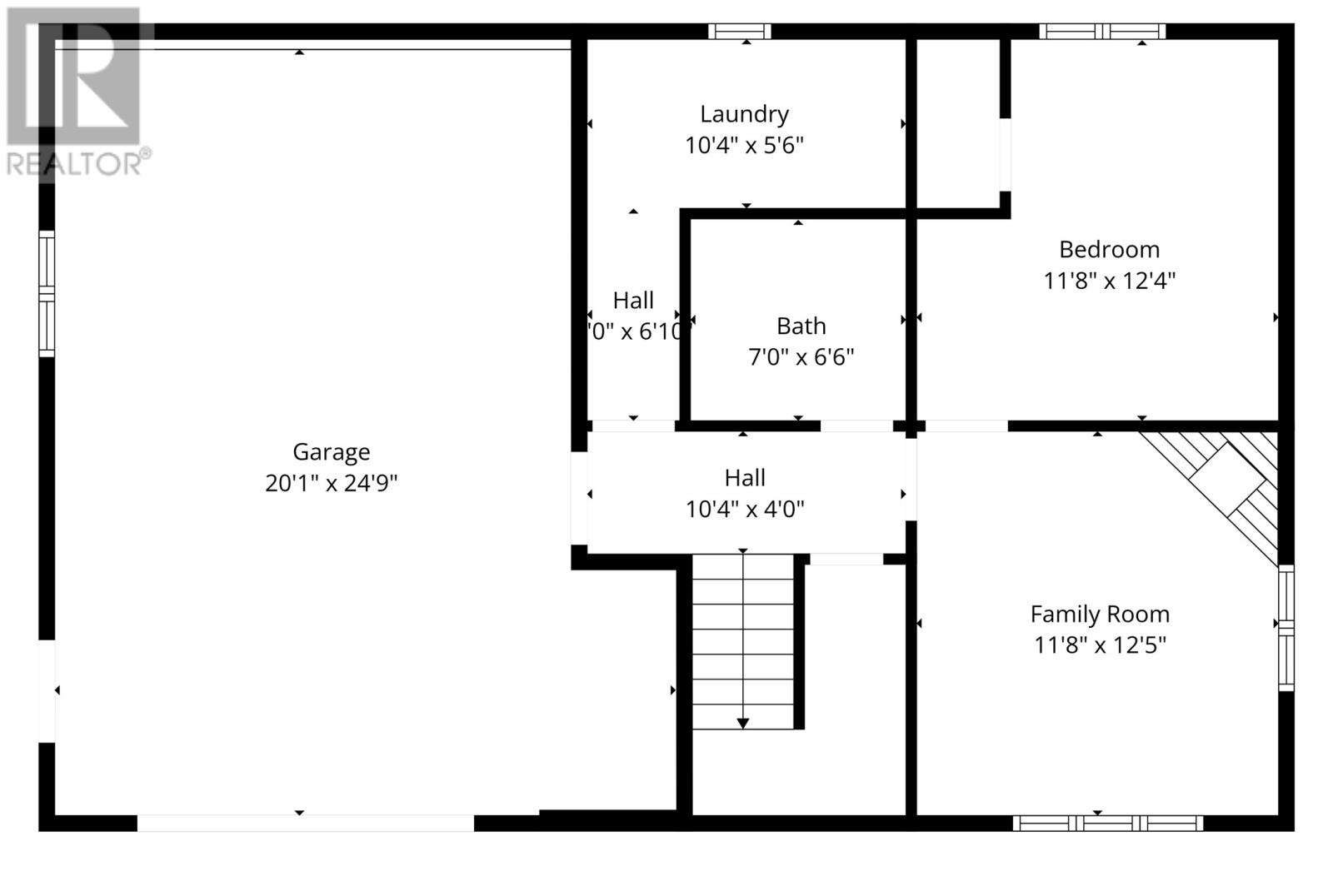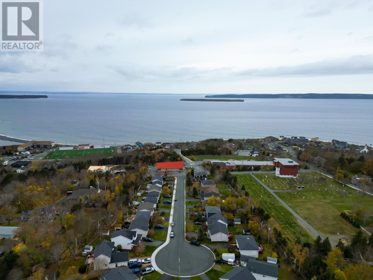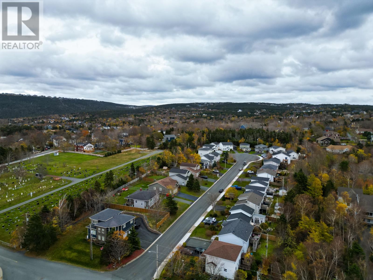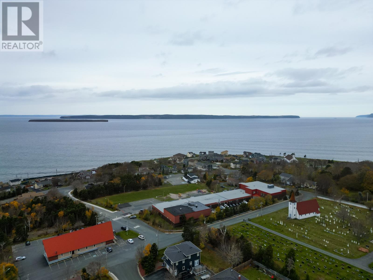4 Bedroom
3 Bathroom
1,770 ft2
Bungalow
Fireplace
Baseboard Heaters
$324,900
Located on a quiet cul-de-sac with a beautiful view of Conception Bay, this well-maintained bungalow offers comfort, functionality, and charm in an ideal family setting. The welcoming foyer leads to the open-concept main floor featuring a bright living room with a bay window, an adjoining dining area, and a spacious kitchen with access to the rear patio and garden—perfect for entertaining or relaxing outdoors. The main level includes three bedrooms, including a primary bedroom with a walk-in closet and ensuite, as well as a main family bathroom. The fully developed basement extends the living space with a cozy rec room featuring a corner propane fireplace, a fourth bedroom, a bathroom, laundry area, and access to the in-house garage. Conveniently located close to schools, amenities, and walking trails, this home combines tranquility with everyday convenience!! No conveyance of offers until Monday, November 17, 2025 @ 2:00pm and left open for acceptance until 5:00pm the same day (id:47656)
Property Details
|
MLS® Number
|
1292489 |
|
Property Type
|
Single Family |
|
Amenities Near By
|
Recreation, Shopping |
|
View Type
|
View |
Building
|
Bathroom Total
|
3 |
|
Bedrooms Above Ground
|
3 |
|
Bedrooms Below Ground
|
1 |
|
Bedrooms Total
|
4 |
|
Architectural Style
|
Bungalow |
|
Constructed Date
|
1998 |
|
Construction Style Attachment
|
Detached |
|
Exterior Finish
|
Vinyl Siding |
|
Fireplace Fuel
|
Propane |
|
Fireplace Present
|
Yes |
|
Fireplace Type
|
Insert |
|
Flooring Type
|
Mixed Flooring |
|
Foundation Type
|
Poured Concrete |
|
Heating Fuel
|
Electric |
|
Heating Type
|
Baseboard Heaters |
|
Stories Total
|
1 |
|
Size Interior
|
1,770 Ft2 |
|
Type
|
House |
|
Utility Water
|
Municipal Water |
Parking
Land
|
Access Type
|
Year-round Access |
|
Acreage
|
No |
|
Land Amenities
|
Recreation, Shopping |
|
Sewer
|
Municipal Sewage System |
|
Size Irregular
|
Under 0.5 Acres |
|
Size Total Text
|
Under 0.5 Acres|under 1/2 Acre |
|
Zoning Description
|
Res. |
Rooms
| Level |
Type |
Length |
Width |
Dimensions |
|
Basement |
Bath (# Pieces 1-6) |
|
|
7.0X6.6 |
|
Basement |
Laundry Room |
|
|
10.4X5.6 |
|
Basement |
Bedroom |
|
|
11.8X12.4 |
|
Basement |
Recreation Room |
|
|
11.8X12.5 |
|
Main Level |
Bath (# Pieces 1-6) |
|
|
5.6X6.11 |
|
Main Level |
Bedroom |
|
|
8.11X10.5 |
|
Main Level |
Bedroom |
|
|
8.2X10.5 |
|
Main Level |
Storage |
|
|
5.4X3.2 |
|
Main Level |
Ensuite |
|
|
5.6X4.9 |
|
Main Level |
Primary Bedroom |
|
|
13.0X12.0 |
|
Main Level |
Kitchen |
|
|
10.5X12.0 |
|
Main Level |
Dining Room |
|
|
10.11X12.4 |
|
Main Level |
Living Room |
|
|
11.8X14.3 |
|
Main Level |
Foyer |
|
|
6.11X2.9 |
https://www.realtor.ca/real-estate/29087931/19-webster-place-conception-bay-south

