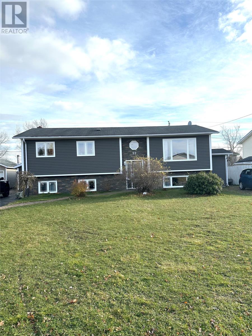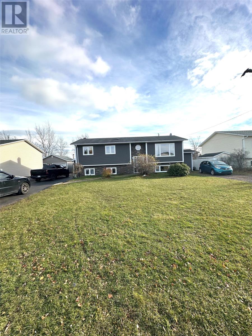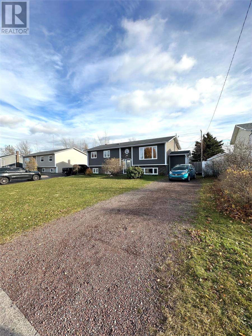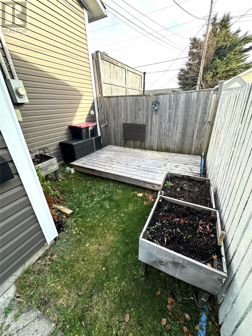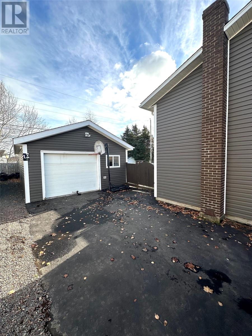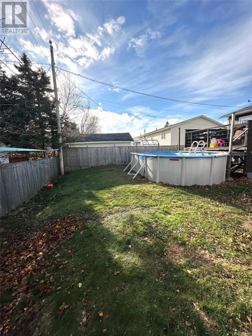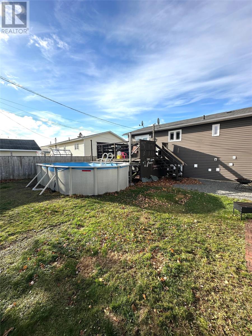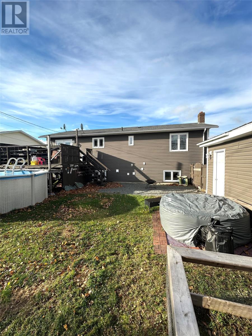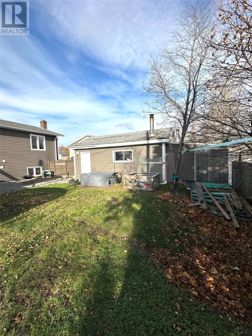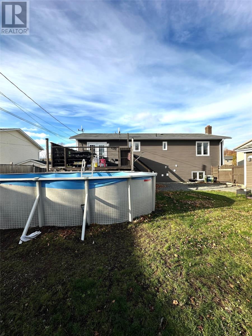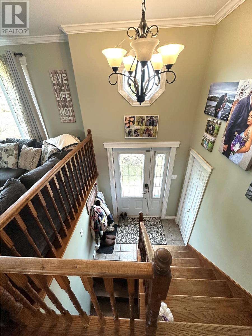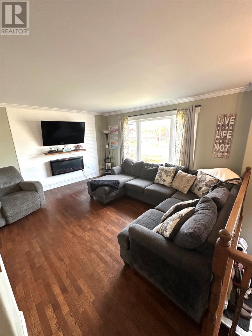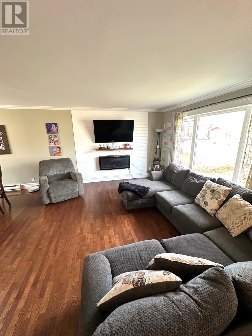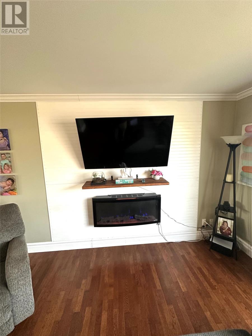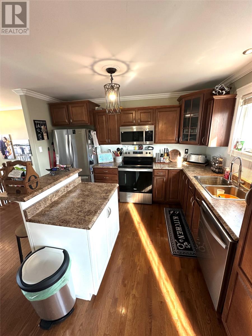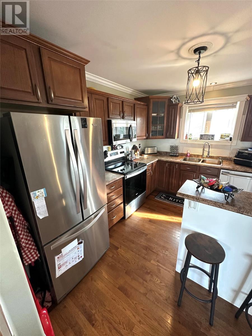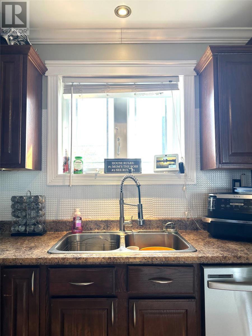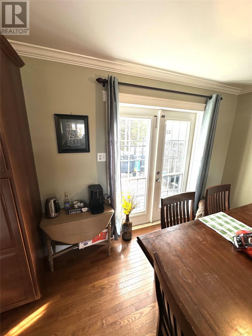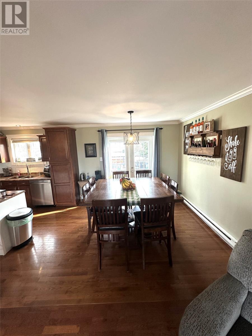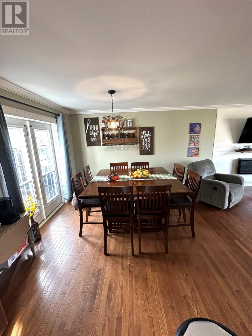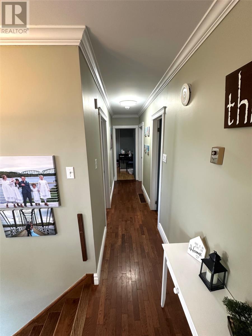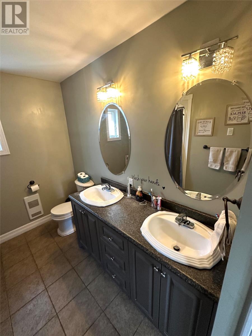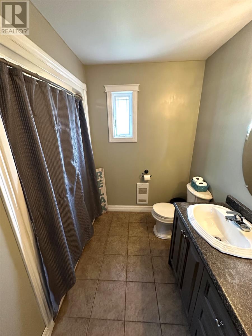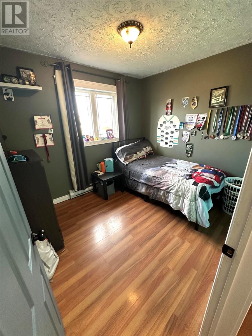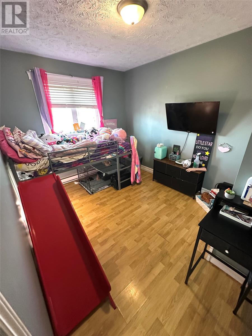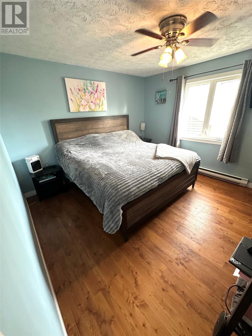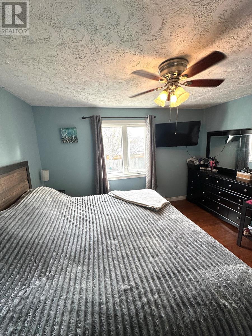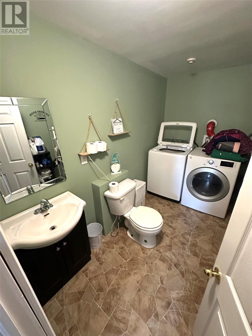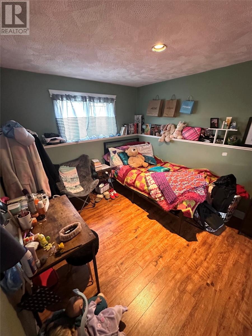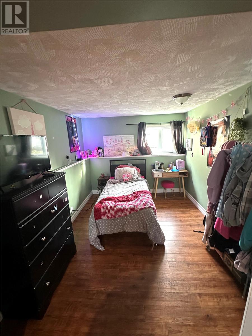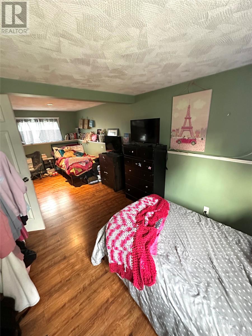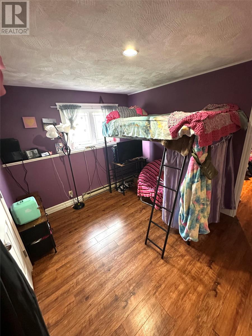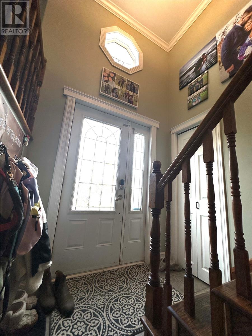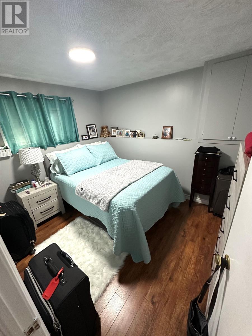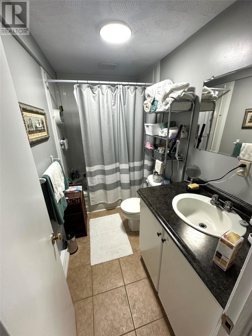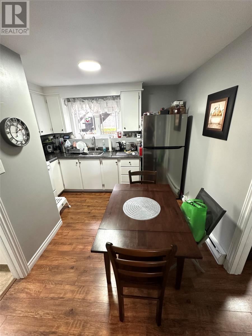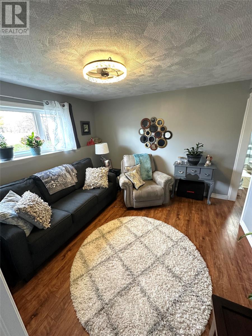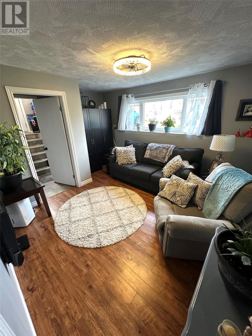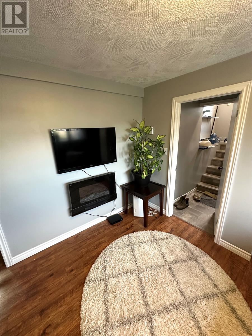5 Bedroom
2 Bathroom
2,140 ft2
Fireplace
Baseboard Heaters
Landscaped
$319,000
Situated in a well sought after neighbourhood!! This beautiful split entry bungalow checks a lot of boxes. Main level consists of 3 nice sized bedrooms along with the main bathroom. Main bathroom is a 3 piece with double vanity. Main floor has hardwood flooring throughout living room, kitchen and dining. Laminate flooring in bedrooms. Kitchen has an island and stainless steel appliances. In the last 10 years this house has seen plenty of renovations including new siding, shingles, vinyl windows, front steel door, pex pipe; Paved driveway in 2022. Basement level consists of 2 additional bedrooms which could be converted back in a large Rec Room or left as is; as well as a half bath and laundry combination room. Exterior features mature lot, fenced rear yard with multi tier deck, above ground pool and wired garage measuring 18x24. Great opportunity for a family home as this property also has a 1 bedroom self contained apartment to offset mortgage payments. Call an agent today for your chance to view! (id:47656)
Property Details
|
MLS® Number
|
1292488 |
|
Property Type
|
Single Family |
|
Equipment Type
|
None |
|
Rental Equipment Type
|
None |
Building
|
Bathroom Total
|
2 |
|
Bedrooms Above Ground
|
3 |
|
Bedrooms Below Ground
|
2 |
|
Bedrooms Total
|
5 |
|
Appliances
|
Dishwasher, Refrigerator, Stove |
|
Constructed Date
|
1991 |
|
Construction Style Attachment
|
Detached |
|
Construction Style Split Level
|
Split Level |
|
Exterior Finish
|
Vinyl Siding |
|
Fireplace Present
|
Yes |
|
Flooring Type
|
Hardwood, Laminate |
|
Foundation Type
|
Concrete |
|
Half Bath Total
|
1 |
|
Heating Fuel
|
Electric |
|
Heating Type
|
Baseboard Heaters |
|
Stories Total
|
1 |
|
Size Interior
|
2,140 Ft2 |
|
Type
|
House |
|
Utility Water
|
Municipal Water |
Parking
Land
|
Acreage
|
No |
|
Landscape Features
|
Landscaped |
|
Sewer
|
Municipal Sewage System |
|
Size Irregular
|
75x107 |
|
Size Total Text
|
75x107|under 1/2 Acre |
|
Zoning Description
|
Res. |
Rooms
| Level |
Type |
Length |
Width |
Dimensions |
|
Basement |
Bath (# Pieces 1-6) |
|
|
8.10 x 4.11 |
|
Basement |
Not Known |
|
|
11.4 x 10.5 |
|
Basement |
Not Known |
|
|
10.0 x 6.0 |
|
Basement |
Not Known |
|
|
11.1 x 9.10 |
|
Basement |
Not Known |
|
|
11.3 x 10.11 |
|
Basement |
Bath (# Pieces 1-6) |
|
|
10.2 x 6.1 |
|
Basement |
Bedroom |
|
|
11.4 x 9.0 |
|
Basement |
Bedroom |
|
|
23.0 x 9.8 |
|
Main Level |
Bath (# Pieces 1-6) |
|
|
11.7 x 5.6 |
|
Main Level |
Bedroom |
|
|
11.11 x 9.8 |
|
Main Level |
Bedroom |
|
|
9.10 x 8.5 |
|
Main Level |
Primary Bedroom |
|
|
12.10 x 21.0 |
|
Main Level |
Dining Room |
|
|
12.0 x 10.6 |
|
Main Level |
Kitchen |
|
|
12.0 x 9.6 |
|
Main Level |
Living Room |
|
|
14.5 x 13.7 |
https://www.realtor.ca/real-estate/29087932/32-gardner-street-grand-falls-windsor

