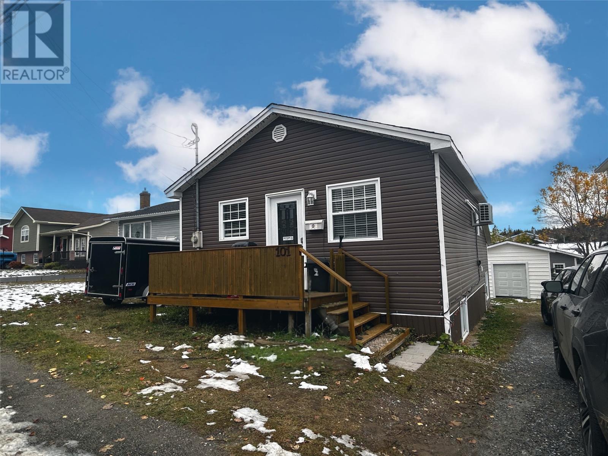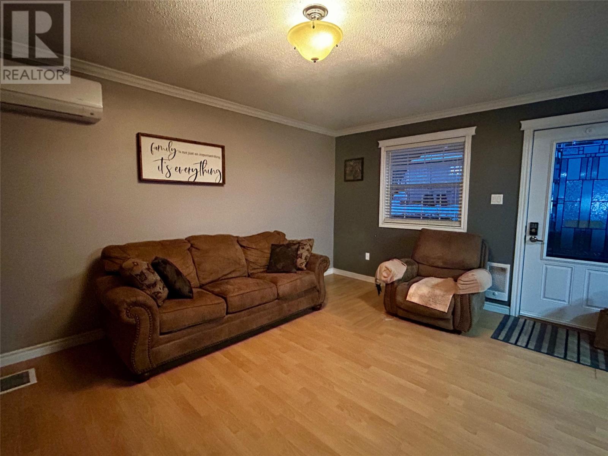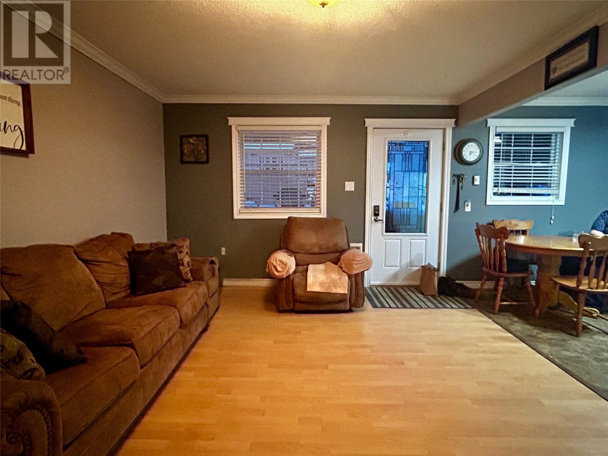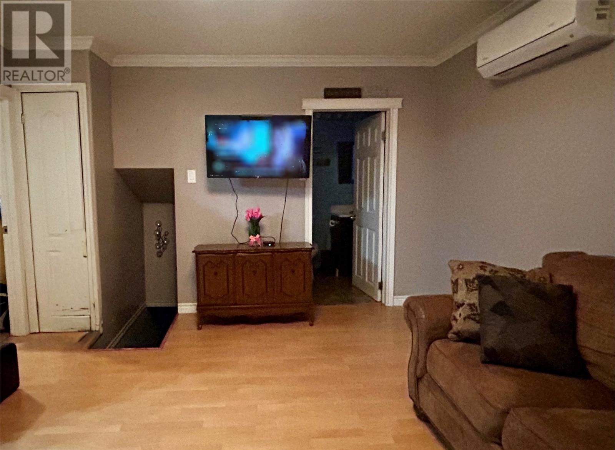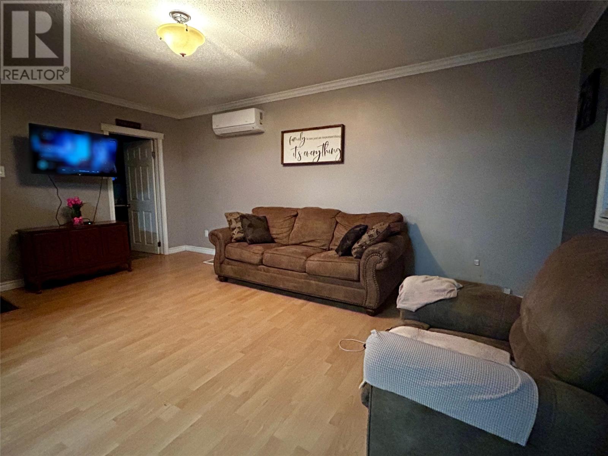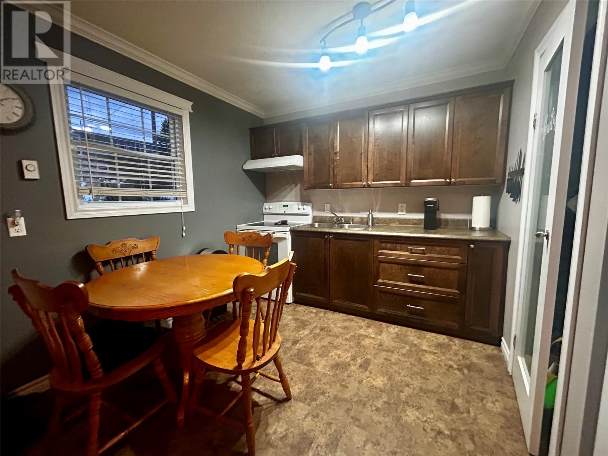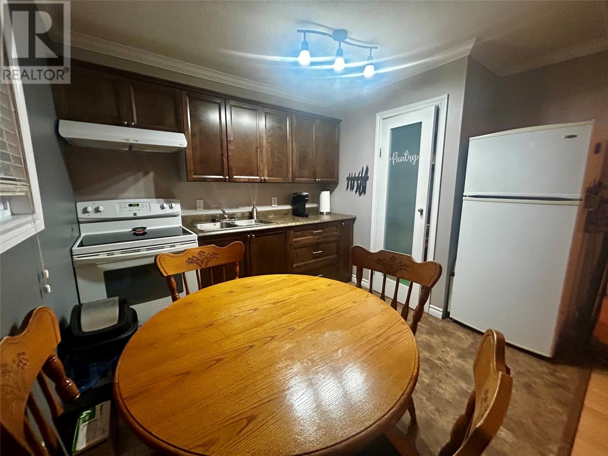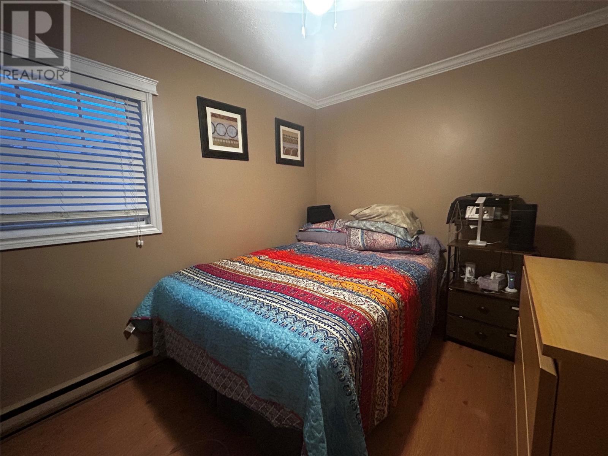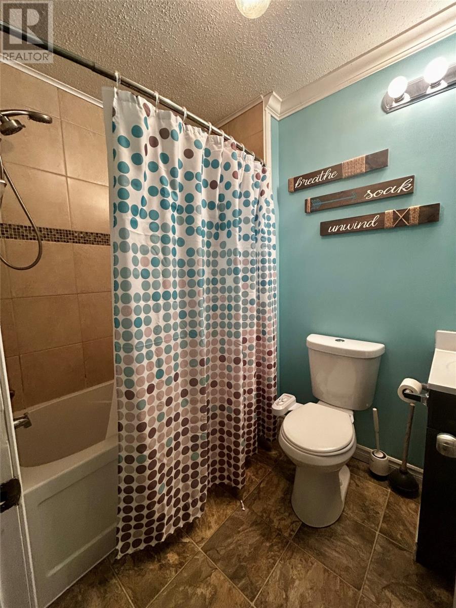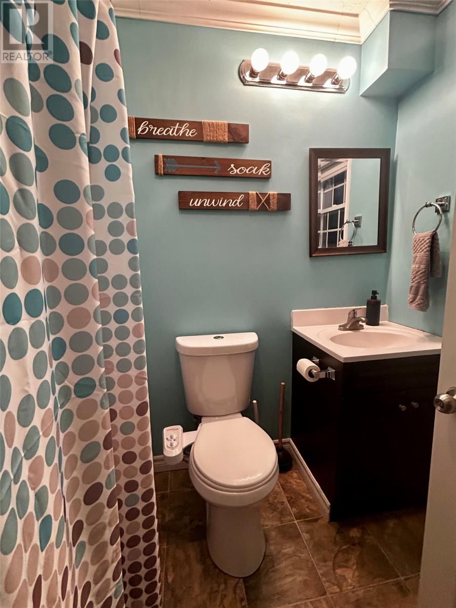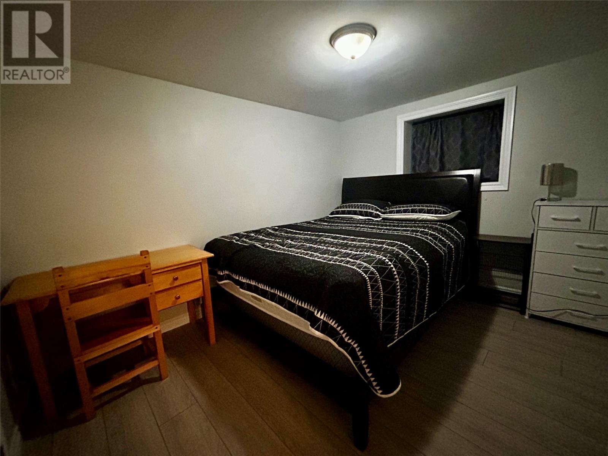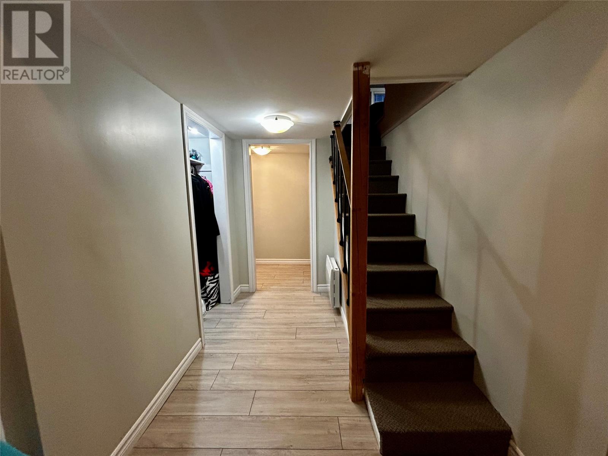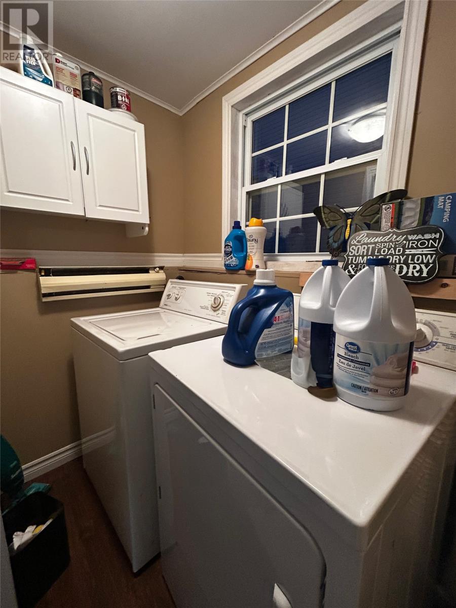3 Bedroom
1 Bathroom
1,056 ft2
Bungalow
Mini-Split
Landscaped
$239,900
This cozy three bedroom, one bath home is located in the highly sought after community of Massey Drive. The main level features an inviting open concept kitchen and living area that creates the perfect space for entertaining or relaxing with family, complete with an efficient mini-split heat pump. One bedroom and a full bathroom complete this level. The fully developed basement includes two additional bedrooms, laundry area, and plenty of storage space for added functionality. Outside, the rear yard features a spacious area with storage shed. The property also has ample parking to accommodate multiple vehicles. Combining warmth, practicality, and an excellent location, this home is ideal for first-time buyers, small families, or anyone seeking a comfortable and affordable lifestyle in a highly desirable neighborhood. (id:47656)
Property Details
|
MLS® Number
|
1292358 |
|
Property Type
|
Single Family |
|
Equipment Type
|
None |
|
Rental Equipment Type
|
None |
|
Storage Type
|
Storage Shed |
Building
|
Bathroom Total
|
1 |
|
Bedrooms Above Ground
|
1 |
|
Bedrooms Below Ground
|
2 |
|
Bedrooms Total
|
3 |
|
Appliances
|
Refrigerator, Stove, Washer, Dryer |
|
Architectural Style
|
Bungalow |
|
Constructed Date
|
1954 |
|
Construction Style Attachment
|
Detached |
|
Exterior Finish
|
Vinyl Siding |
|
Fixture
|
Drapes/window Coverings |
|
Flooring Type
|
Laminate, Carpeted, Other |
|
Foundation Type
|
Block, Concrete |
|
Heating Fuel
|
Electric |
|
Heating Type
|
Mini-split |
|
Stories Total
|
1 |
|
Size Interior
|
1,056 Ft2 |
|
Type
|
House |
|
Utility Water
|
Municipal Water |
Land
|
Acreage
|
No |
|
Landscape Features
|
Landscaped |
|
Sewer
|
Municipal Sewage System |
|
Size Irregular
|
50 X 100 |
|
Size Total Text
|
50 X 100|under 1/2 Acre |
|
Zoning Description
|
Res |
Rooms
| Level |
Type |
Length |
Width |
Dimensions |
|
Basement |
Storage |
|
|
9.05 x 7.05 |
|
Basement |
Bedroom |
|
|
11.02 x 10.03 |
|
Basement |
Laundry Room |
|
|
6.04 x 3.09 |
|
Basement |
Bedroom |
|
|
10.08 x 9.03 |
|
Main Level |
Bath (# Pieces 1-6) |
|
|
5.05 x 7.11 |
|
Main Level |
Bedroom |
|
|
8.04 x 11.04 |
|
Main Level |
Living Room |
|
|
12.04 x 17.04 |
|
Main Level |
Kitchen |
|
|
8.09 x 11.06 |
https://www.realtor.ca/real-estate/29078971/101-massey-drive-massey-drive

