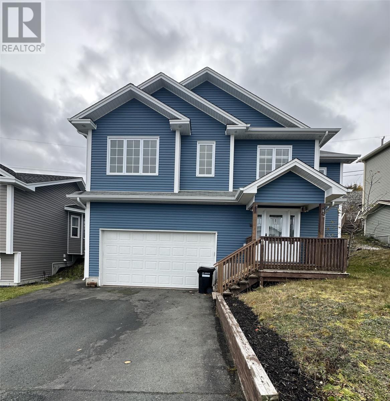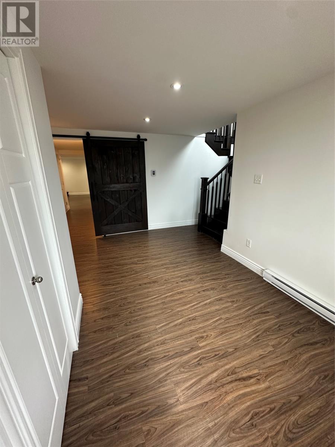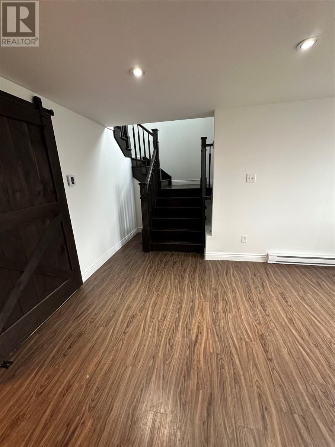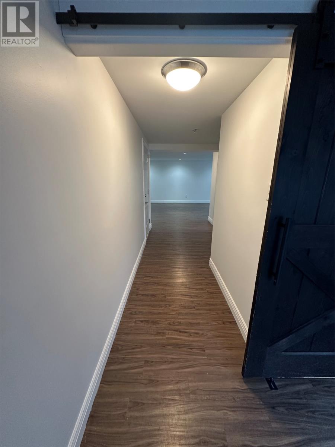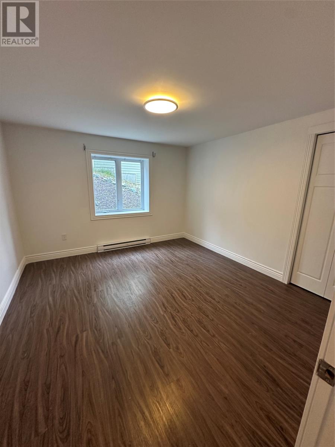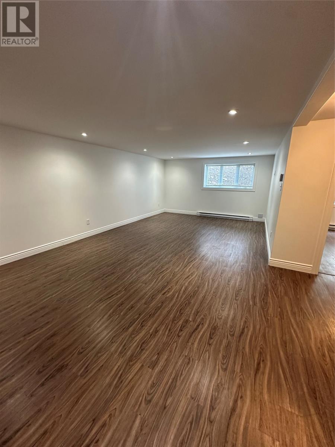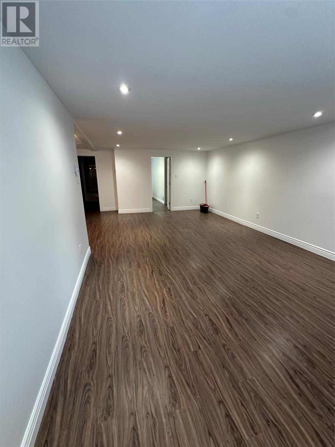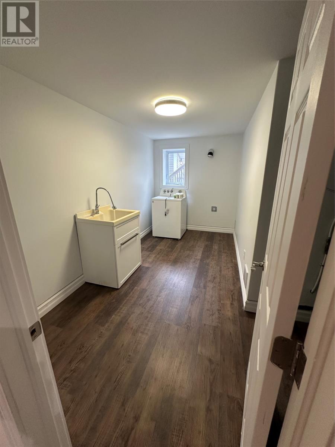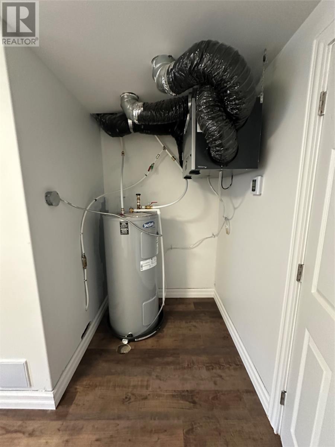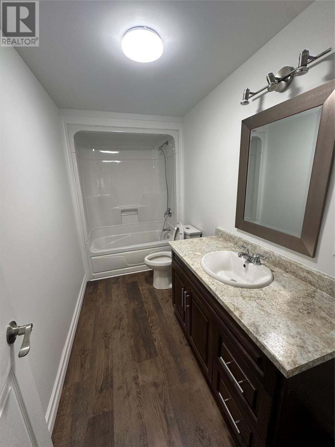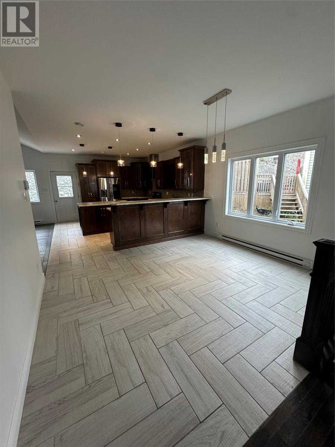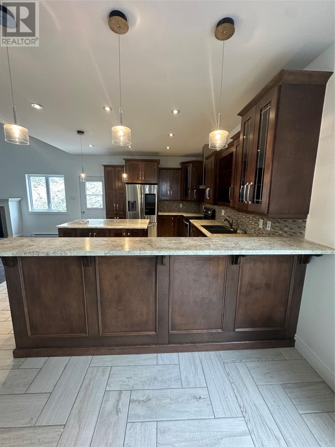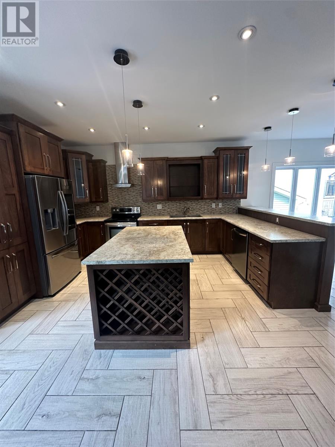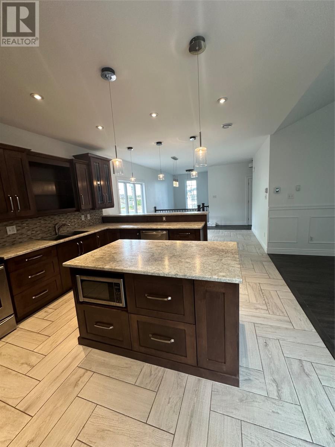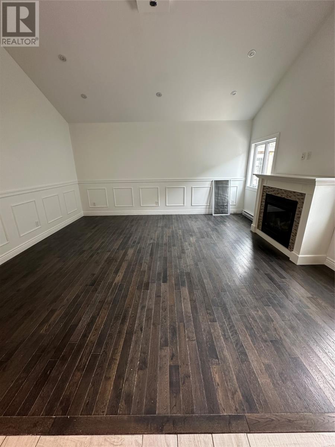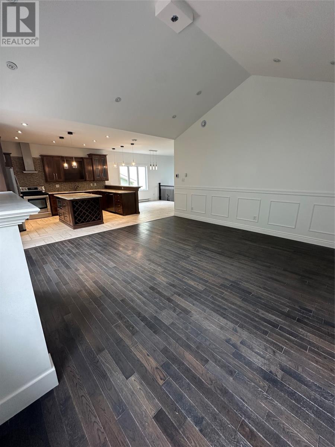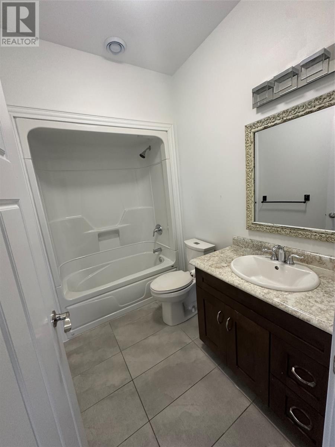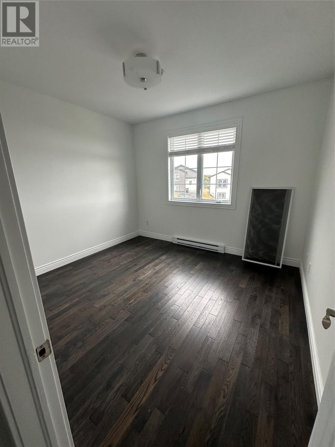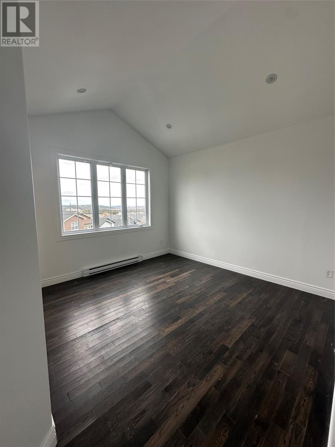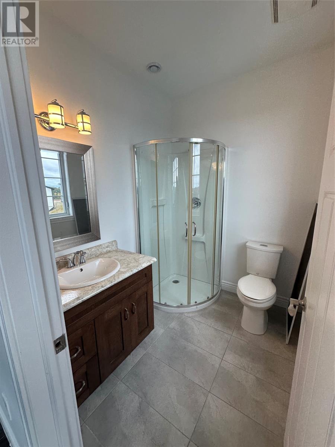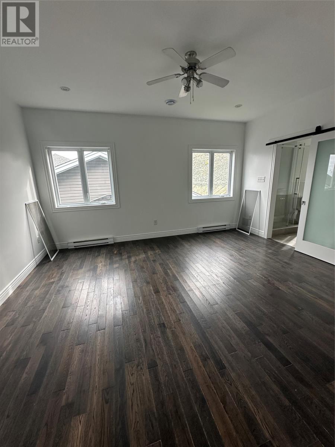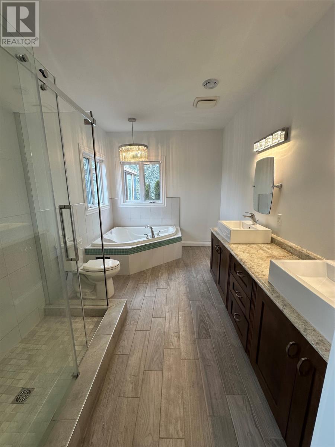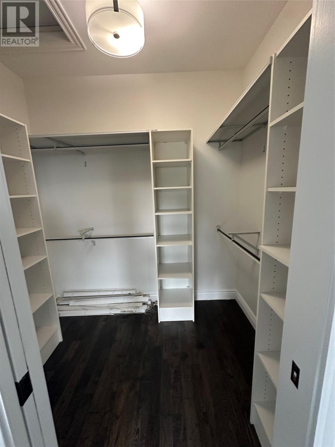4 Bedroom
4 Bathroom
2,920 ft2
Fireplace
Baseboard Heaters
$450,000
Spacious Raised Bungalow with Vaulted Ceilings and Modern Comforts Discover this impressive single-family raised bungalow that blends generous living space with elegant design and everyday convenience. The inviting family room features a vaulted ceiling and a cozy propane fireplace — a perfect place to gather and unwind. The expansive kitchen offers both style and function, with a large island, peninsula seating, and plenty of workspace for family meals or entertaining. The primary suite easily fits a king-sized bed and full bedroom set, and includes a walk-in closet plus a spa-inspired ensuite with a custom tile shower, corner soaker tub, and double vanity. Two additional bedrooms on the main level provide flexibility for family or guests — including one with its own vaulted ceiling and private ensuite. Downstairs, the spacious lower level adds even more living space with a huge rec room, a full bathroom, laundry room, and an additional bedroom — ideal for guests, a home office, or hobby space. An attached garage with high ceilings provides excellent storage and parking options. Located in a family-friendly area close to beautiful parks, everyday amenities, and a brand-new school set to open next year, this home offers the perfect combination of comfort, convenience, and community. (id:47656)
Property Details
|
MLS® Number
|
1292310 |
|
Property Type
|
Single Family |
Building
|
Bathroom Total
|
4 |
|
Bedrooms Above Ground
|
3 |
|
Bedrooms Below Ground
|
1 |
|
Bedrooms Total
|
4 |
|
Constructed Date
|
2013 |
|
Construction Style Attachment
|
Detached |
|
Exterior Finish
|
Vinyl Siding |
|
Fireplace Present
|
Yes |
|
Flooring Type
|
Ceramic Tile, Hardwood, Laminate |
|
Heating Fuel
|
Electric |
|
Heating Type
|
Baseboard Heaters |
|
Stories Total
|
1 |
|
Size Interior
|
2,920 Ft2 |
|
Type
|
House |
|
Utility Water
|
Municipal Water |
Parking
Land
|
Acreage
|
No |
|
Sewer
|
Municipal Sewage System |
|
Size Irregular
|
50x100 |
|
Size Total Text
|
50x100|under 1/2 Acre |
|
Zoning Description
|
Res |
Rooms
| Level |
Type |
Length |
Width |
Dimensions |
|
Lower Level |
Foyer |
|
|
12x15 |
|
Lower Level |
Bedroom |
|
|
12.5x12 |
|
Lower Level |
Bath (# Pieces 1-6) |
|
|
3pc |
|
Lower Level |
Laundry Room |
|
|
8.5x9 |
|
Lower Level |
Recreation Room |
|
|
27x15 |
|
Main Level |
Bath (# Pieces 1-6) |
|
|
3pc |
|
Main Level |
Bedroom |
|
|
12x11.5 |
|
Main Level |
Ensuite |
|
|
3pc |
|
Main Level |
Bedroom |
|
|
13x12.5 |
|
Main Level |
Ensuite |
|
|
5pc |
|
Main Level |
Primary Bedroom |
|
|
16x14 |
|
Main Level |
Dining Nook |
|
|
12x14 |
|
Main Level |
Living Room |
|
|
17x18 |
|
Main Level |
Kitchen |
|
|
15x14 |
https://www.realtor.ca/real-estate/29079047/11-tigress-street-st-johns

