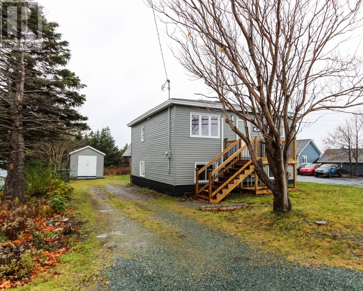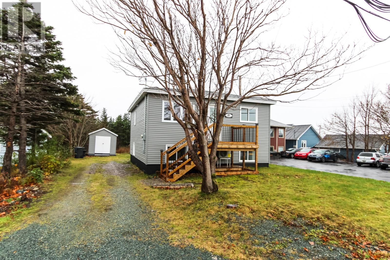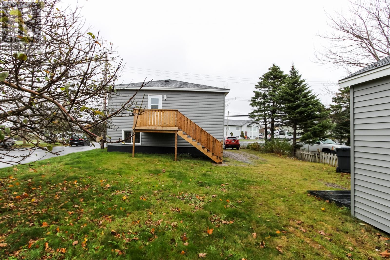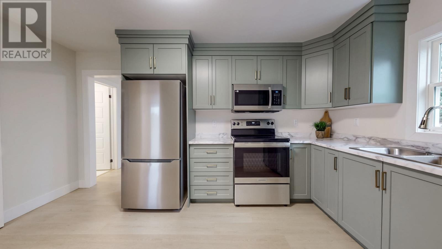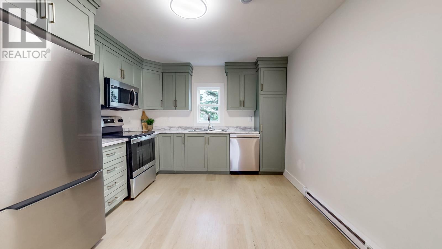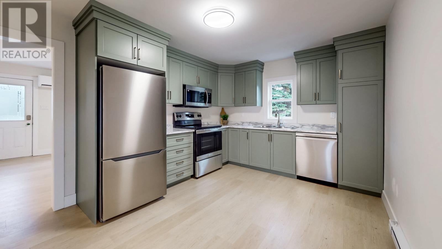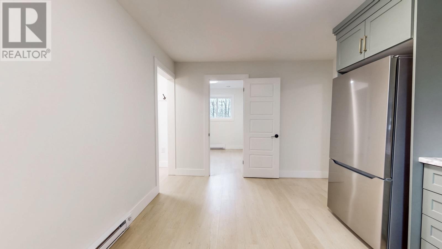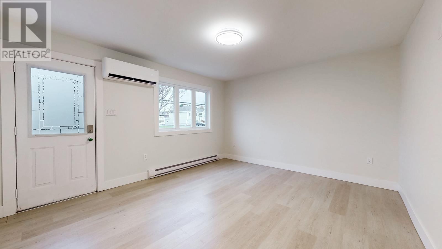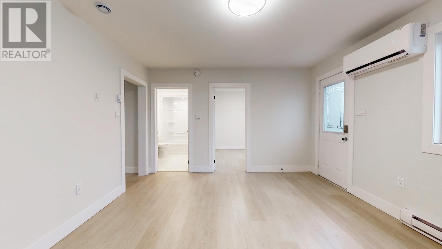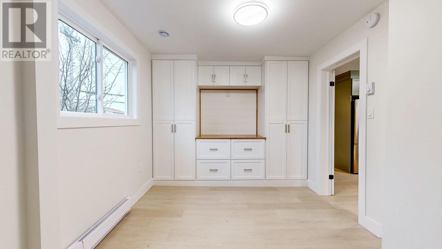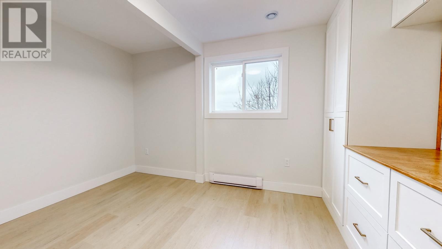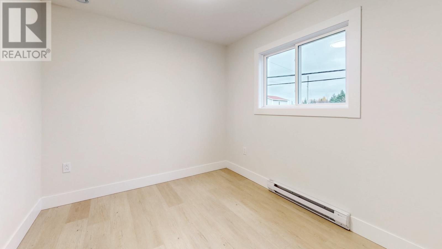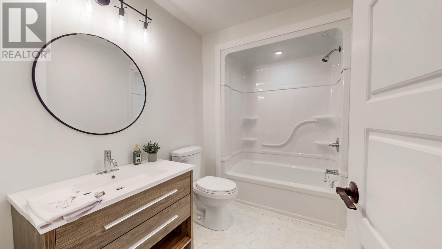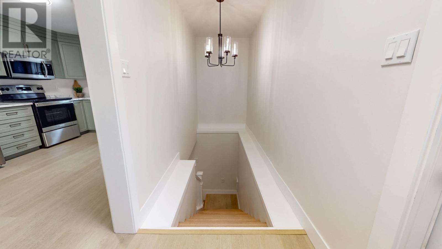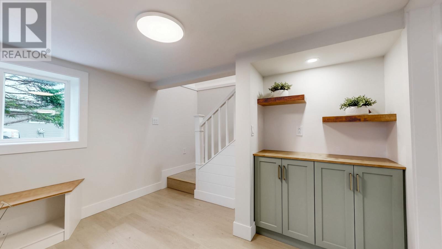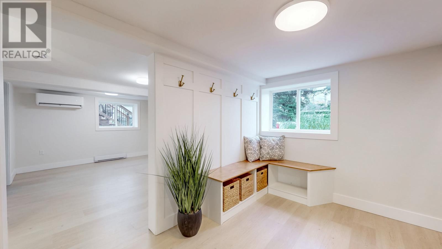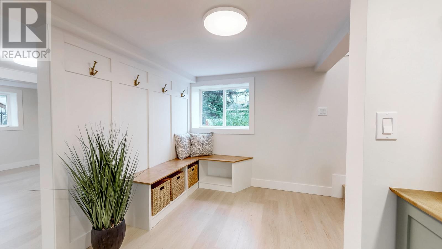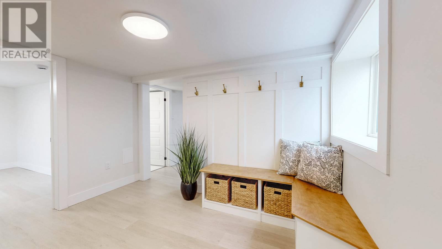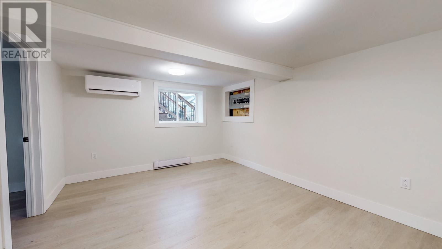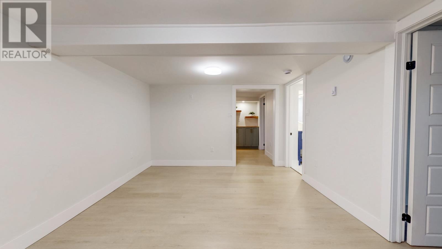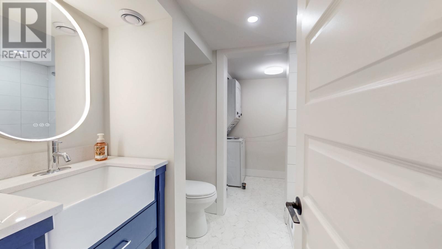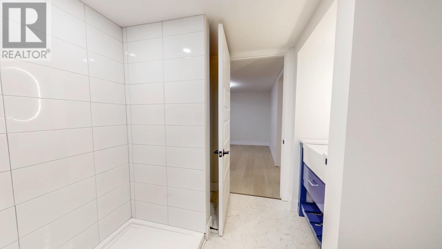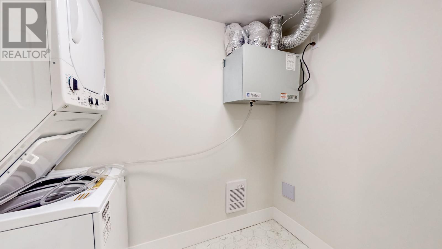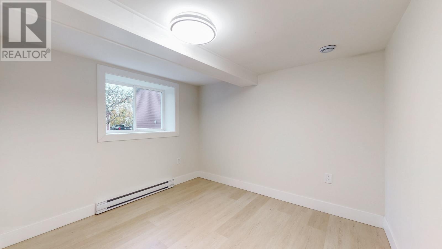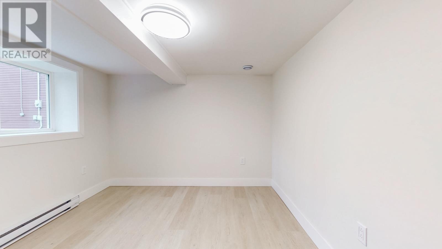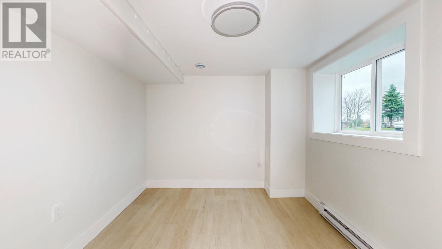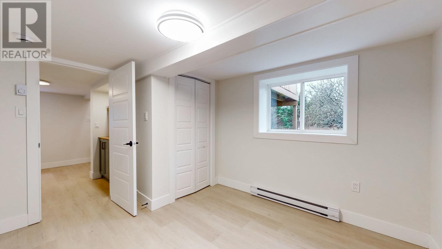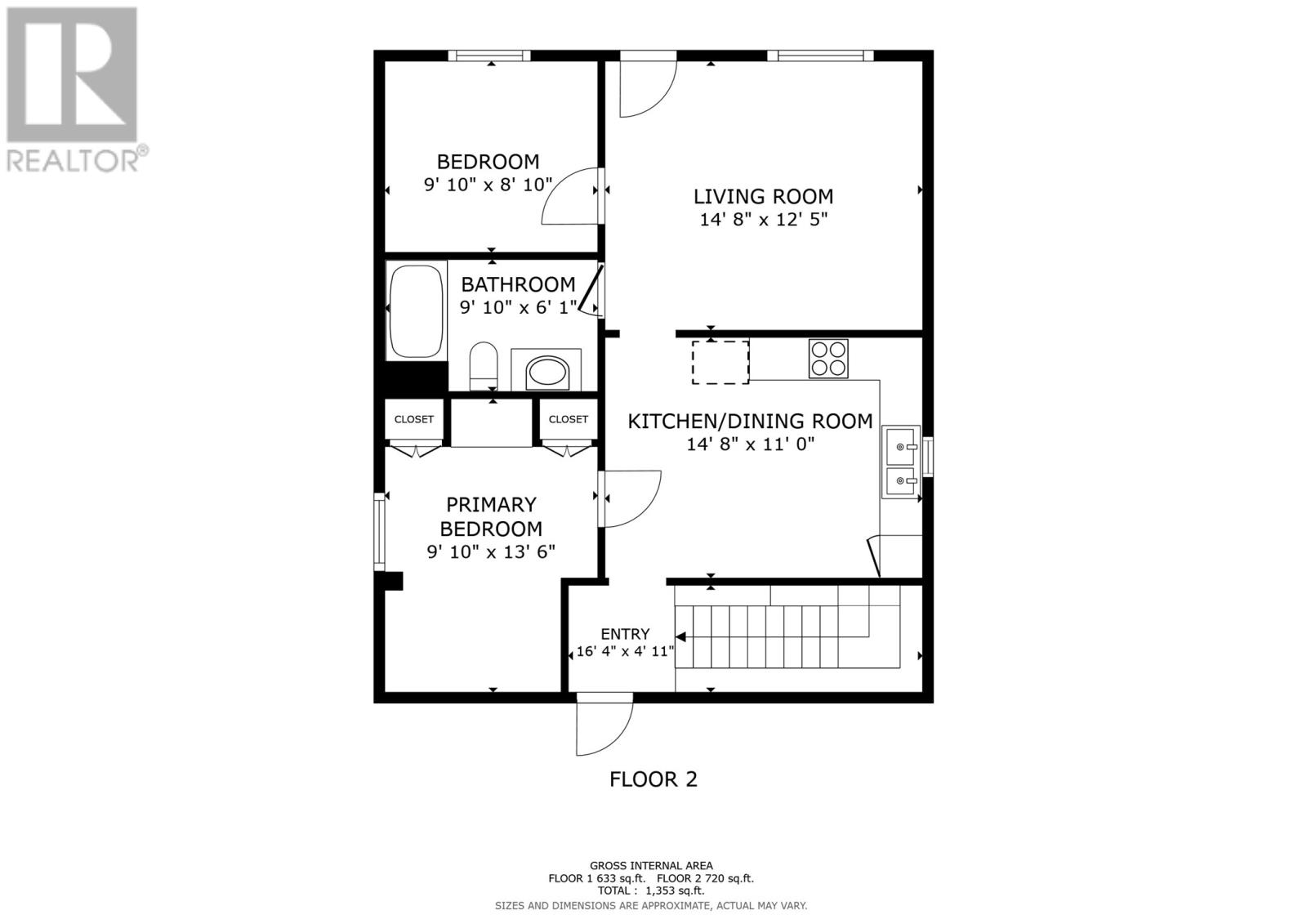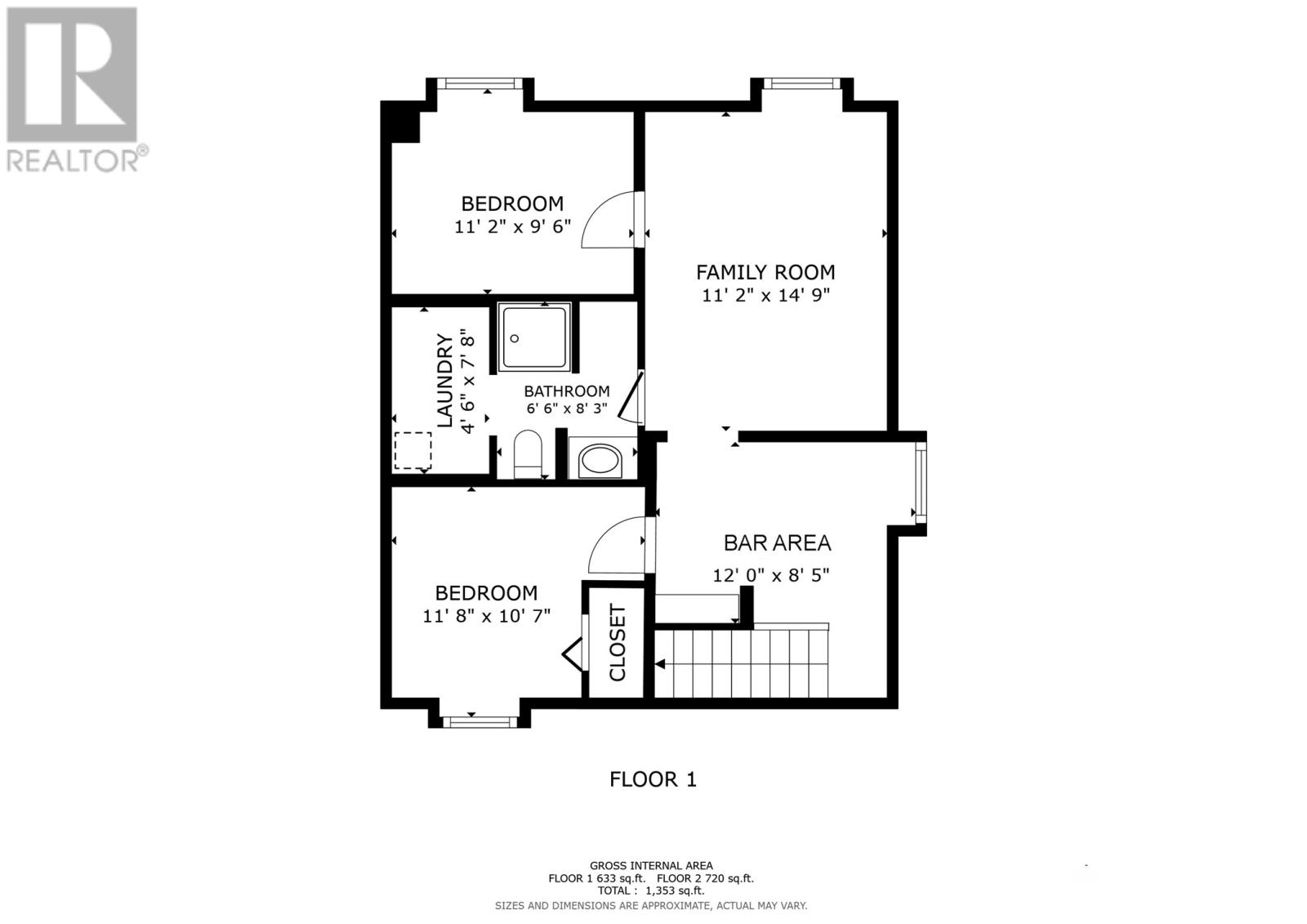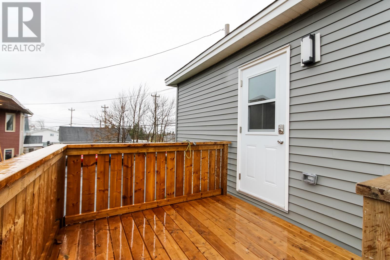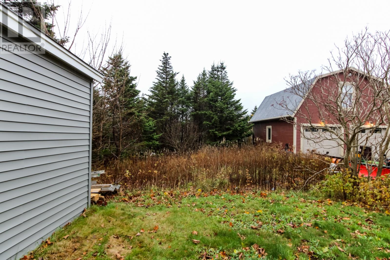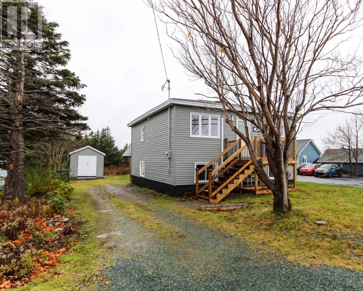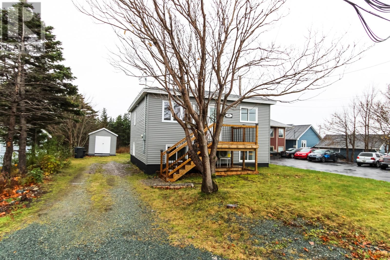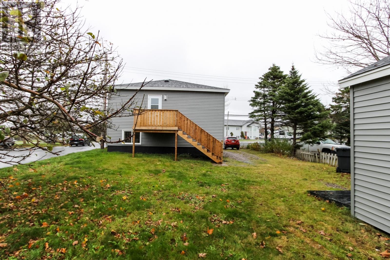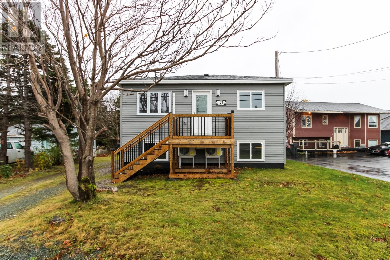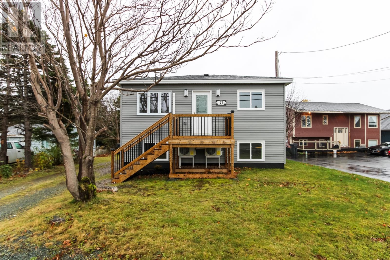4 Bedroom
2 Bathroom
1,353 ft2
Bungalow
Air Exchanger
Baseboard Heaters, Mini-Split
Partially Landscaped
$359,900
4 bedrooms, 2 full baths, Like-New construction in a Prime Location! Step into this fully transformed, meticulously renovated home where every major component—from the roof to the plumbing—is brand new. You can simply unpack and enjoy peace of mind knowing the exterior has been completely restored with new shingles, siding, windows, and doors, complemented by updated light fixtures and fresh front and rear decks. The interior is equally impressive, featuring extensive structural updates and all-new systems, including electrical, plumbing, insulation and vapour barrier, and modern heat sources with efficient mini-splits on both levels and electric heat. The heart of the home is the custom kitchen, designed for both beauty and function, boasting new countertops, custom cabinetry, and a suite of new, stainless steel appliances (fridge, stove, dishwasher, mcirowave). With a neutral paint palette, new flooring, and updated interior doors/trim throughout, the home is aesthetically pleasing and move-in ready. The primary bedroom is a quiet retreat, offering custom-designed closets and storage solutions and a dedicated TV hookup. The versatile layout offers 4 bedrooms (2 upstairs and 2 in the basement.) The basement also has a rec room, custom coffee/refreshment station and a seating area. New bathrooms on both levels. Laundry is located on the lower level with a new stacked washer and dryer. Located just steps from all local amenities, this stunning gem offers the rare combination of new construction quality with an established neighborhood feel. Schedule your viewing today! Shed in the backyard. Home inspection for your purposes only Driveway will be paved prior to closing. As per Seller's Direction offers to be received by 4:00 p.m. on Sunday, November 9, 2025 and to remain open until 6:00 p.m. (id:47656)
Property Details
|
MLS® Number
|
1292041 |
|
Property Type
|
Single Family |
|
Neigbourhood
|
Picco Ridge |
|
Amenities Near By
|
Recreation, Shopping |
|
Equipment Type
|
None |
|
Rental Equipment Type
|
None |
|
Storage Type
|
Storage Shed |
Building
|
Bathroom Total
|
2 |
|
Bedrooms Above Ground
|
2 |
|
Bedrooms Below Ground
|
2 |
|
Bedrooms Total
|
4 |
|
Appliances
|
Dishwasher, Refrigerator, Microwave, Stove, Washer, Dryer |
|
Architectural Style
|
Bungalow |
|
Constructed Date
|
1962 |
|
Construction Style Attachment
|
Detached |
|
Cooling Type
|
Air Exchanger |
|
Exterior Finish
|
Vinyl Siding |
|
Flooring Type
|
Laminate, Mixed Flooring |
|
Foundation Type
|
Concrete |
|
Heating Type
|
Baseboard Heaters, Mini-split |
|
Stories Total
|
1 |
|
Size Interior
|
1,353 Ft2 |
|
Type
|
House |
|
Utility Water
|
Municipal Water |
Land
|
Acreage
|
No |
|
Land Amenities
|
Recreation, Shopping |
|
Landscape Features
|
Partially Landscaped |
|
Sewer
|
Municipal Sewage System |
|
Size Irregular
|
752.7 Sq. Metres |
|
Size Total Text
|
752.7 Sq. Metres|7,251 - 10,889 Sqft |
|
Zoning Description
|
Res |
Rooms
| Level |
Type |
Length |
Width |
Dimensions |
|
Basement |
Other |
|
|
12.0x8.5 |
|
Basement |
Bath (# Pieces 1-6) |
|
|
6.6x8.3 |
|
Basement |
Laundry Room |
|
|
4.6x7.8 |
|
Basement |
Family Room |
|
|
11.2x14.9 |
|
Basement |
Bedroom |
|
|
11.8x14.9 |
|
Basement |
Bedroom |
|
|
11.2x9.6 |
|
Main Level |
Foyer |
|
|
16.4x4.11 |
|
Main Level |
Bath (# Pieces 1-6) |
|
|
9.10x6.1 |
|
Main Level |
Bedroom |
|
|
9.10x8.10 |
|
Main Level |
Primary Bedroom |
|
|
9.10x13.6 |
|
Main Level |
Living Room |
|
|
14.8x12.5 |
|
Main Level |
Not Known |
|
|
14.8x11.0 |
https://www.realtor.ca/real-estate/29071571/61-paradise-road-paradise

