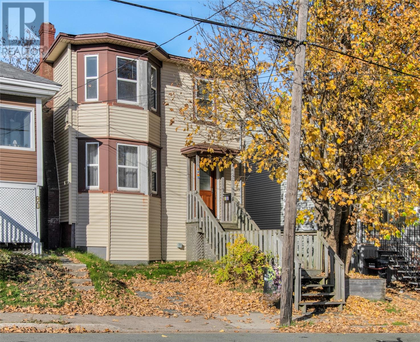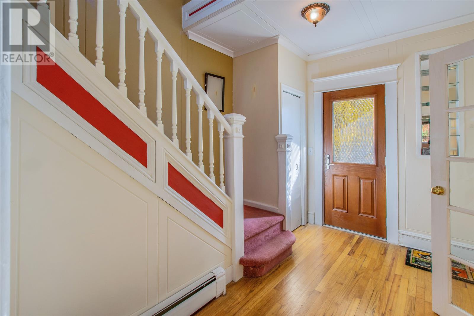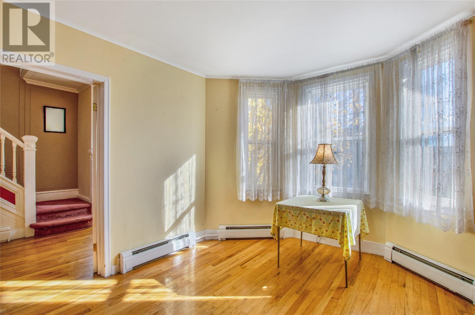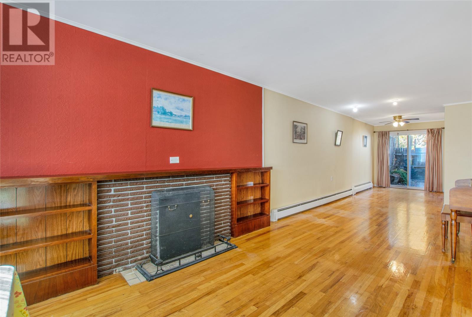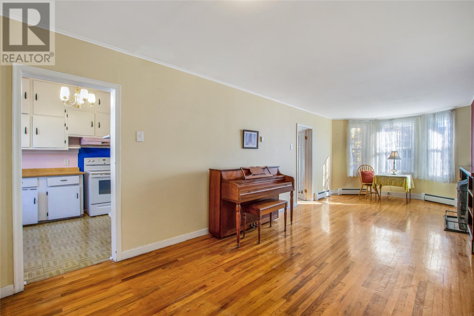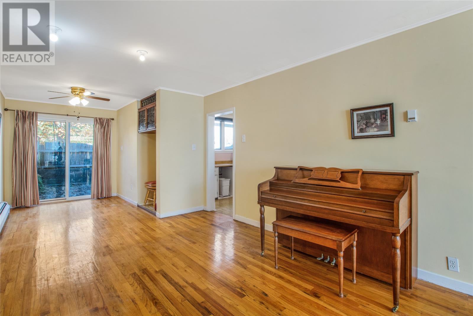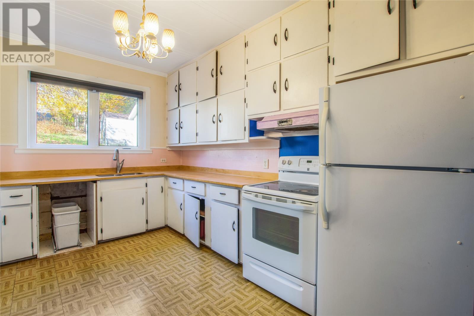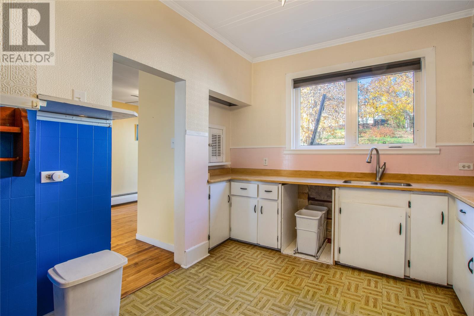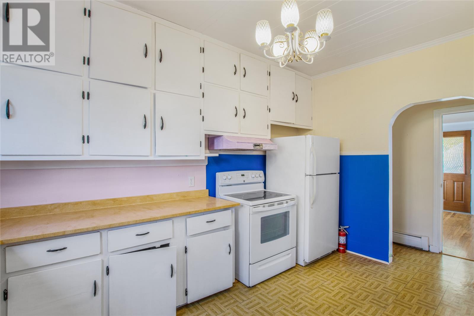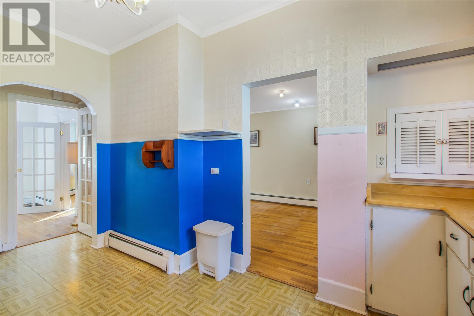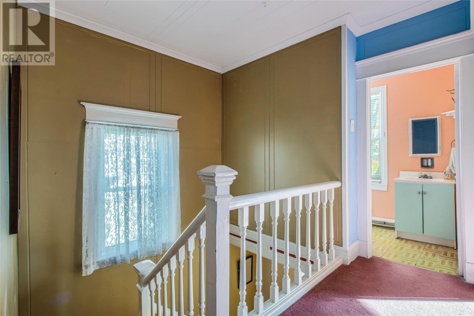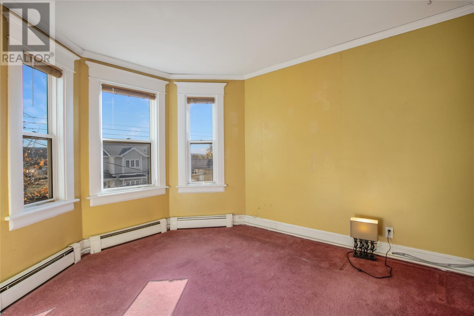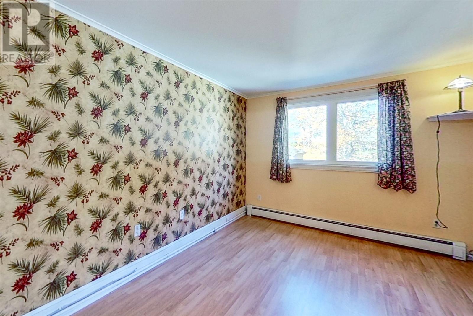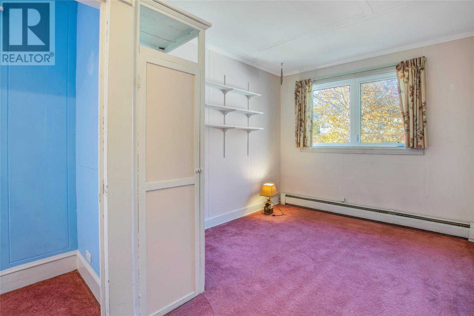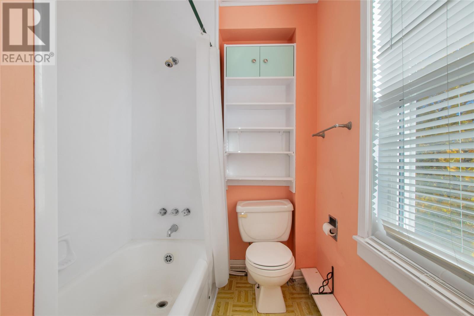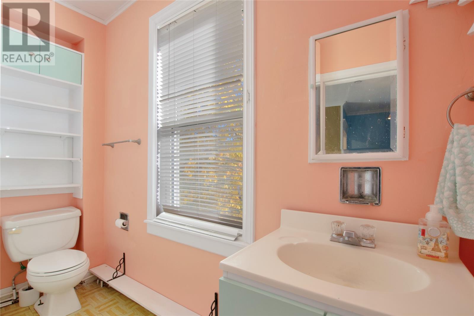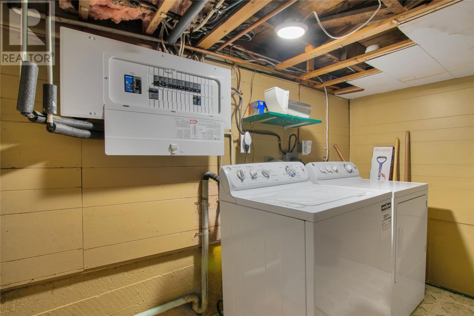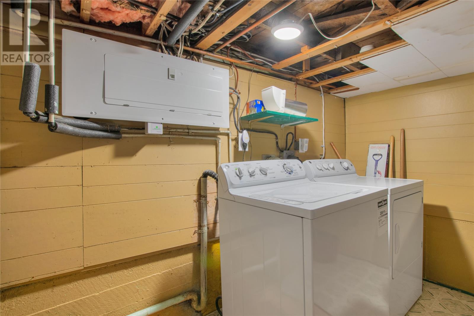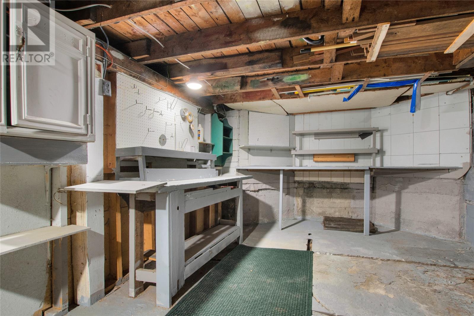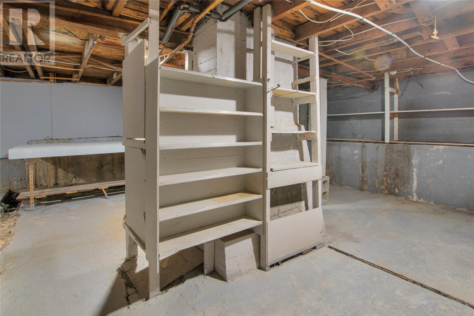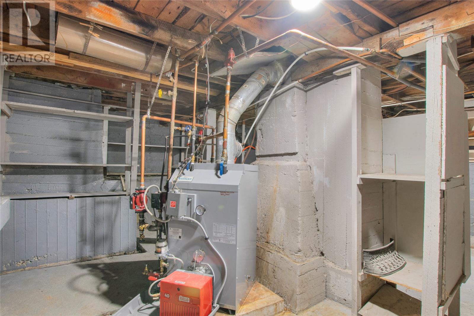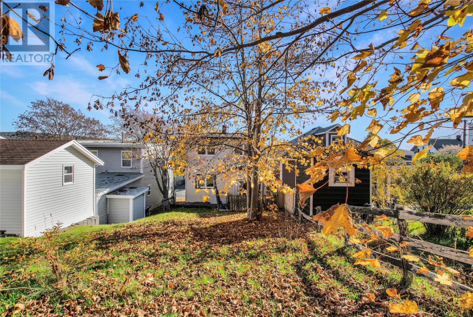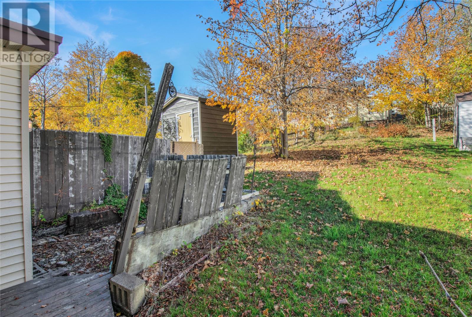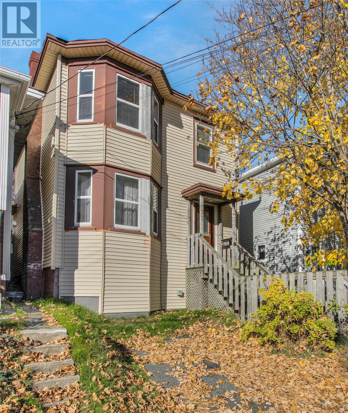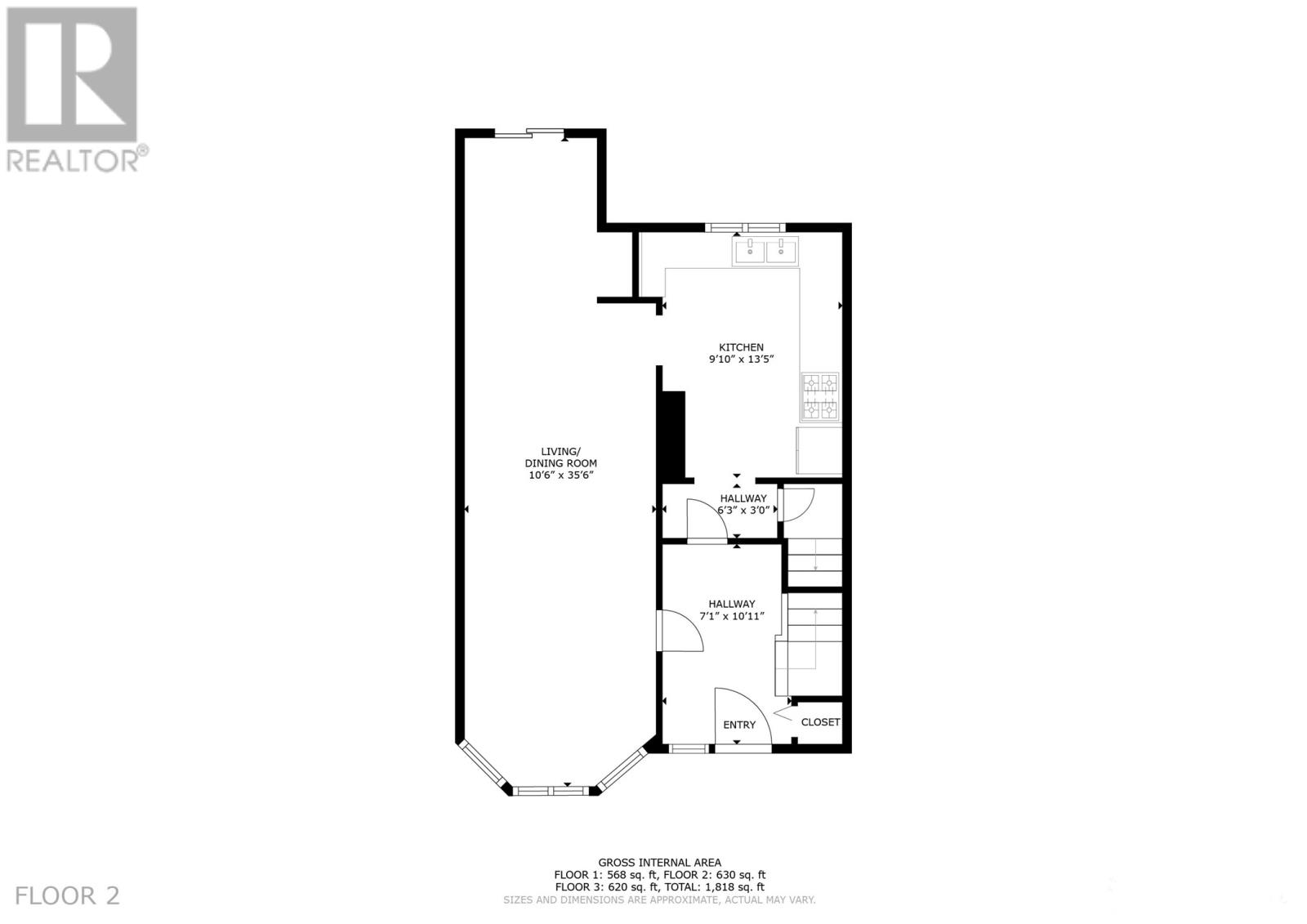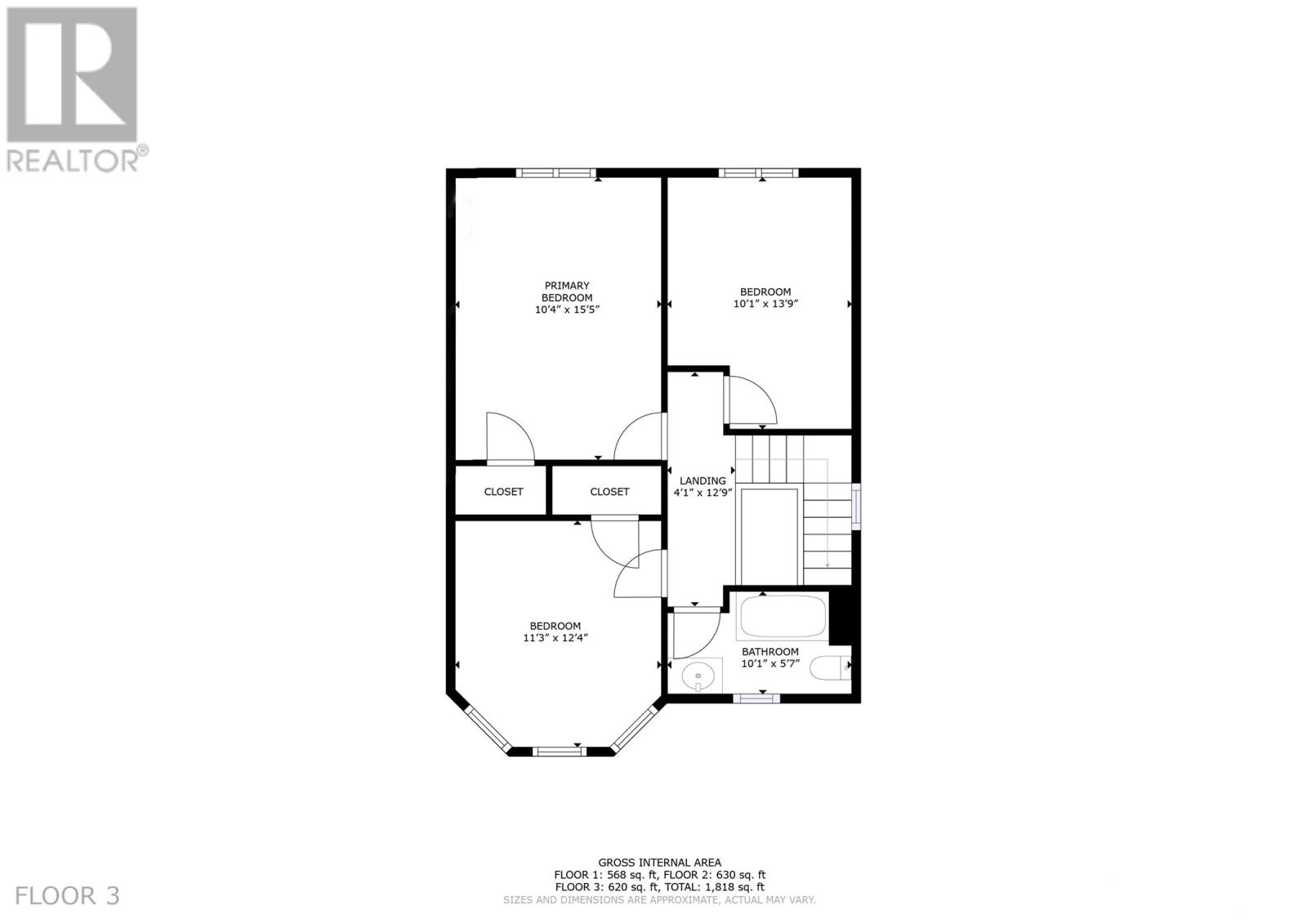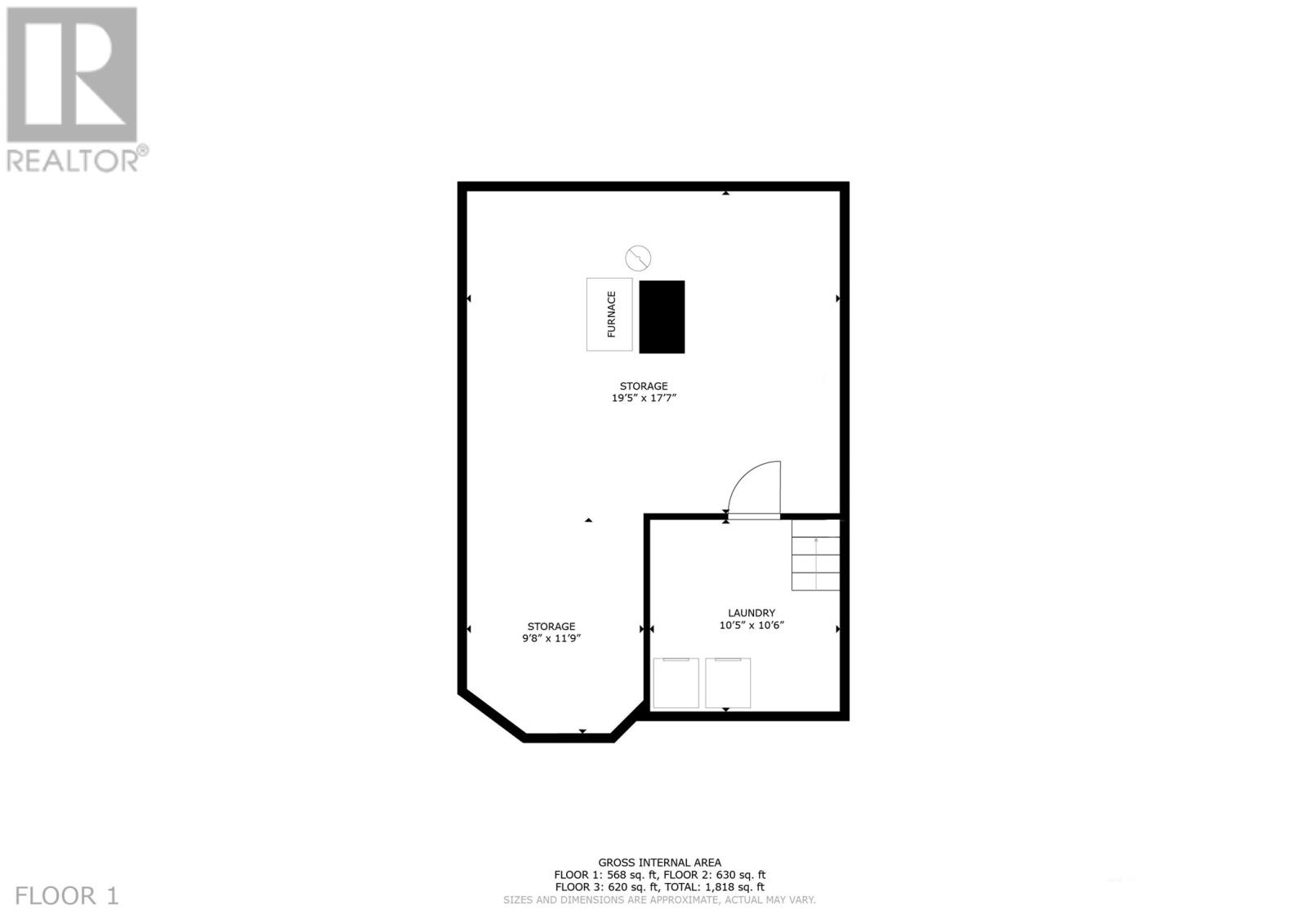3 Bedroom
1 Bathroom
1,818 ft2
2 Level
Fireplace
Hot Water Radiator Heat
$229,500
Located in the heart of the city, this charming detached home with a private driveway offers the perfect blend of character, comfort, and convenience. Filled with natural light from large windows throughout, the home features a spacious open-concept living (with fireplace) and dining area with beautiful hardwood floors and access to the rear yard. The large kitchen includes Corian countertops and ample cabinetry—ideal for both everyday living and entertaining. The classic staircase leads to three well-proportioned bedrooms and a four-piece bathroom. The basement provides a laundry area, plenty of dry storage, and the added convenience of exterior access. Set on a mature, tree-lined lot, this property offers a welcoming outdoor space in a sought-after central location—within walking distance to the downtown core and all its amenities, including entertainment, shopping, restaurants, and cafes. Recent upgrades include; a new 200-amp electrical service and rewiring to de-energize knob and tube wiring, majority of copper plumbing replaced with PEX, comfortable hot water heating (furnace under protection plan with Harvey's oil), and low maintenace vinyl windows. With its timeless charm, functional layout, and city centre location, this home presents an excellent opportunity to enjoy city living at its finest. Don’t miss out!No conveyence of offers until Wednesday, November 12th @ 12:00pm (noon) and left open for acceptance until 5:00pm the same day. (id:47656)
Property Details
|
MLS® Number
|
1292351 |
|
Property Type
|
Single Family |
|
Neigbourhood
|
Pennywell |
|
Amenities Near By
|
Recreation, Shopping |
|
Equipment Type
|
Water Heater |
|
Rental Equipment Type
|
Water Heater |
Building
|
Bathroom Total
|
1 |
|
Bedrooms Above Ground
|
3 |
|
Bedrooms Total
|
3 |
|
Appliances
|
Refrigerator, Stove, Washer, Dryer |
|
Architectural Style
|
2 Level |
|
Constructed Date
|
1946 |
|
Construction Style Attachment
|
Detached |
|
Exterior Finish
|
Vinyl Siding |
|
Fireplace Present
|
Yes |
|
Flooring Type
|
Hardwood, Mixed Flooring |
|
Foundation Type
|
Concrete |
|
Heating Fuel
|
Oil |
|
Heating Type
|
Hot Water Radiator Heat |
|
Stories Total
|
2 |
|
Size Interior
|
1,818 Ft2 |
|
Type
|
House |
|
Utility Water
|
Municipal Water |
Land
|
Access Type
|
Year-round Access |
|
Acreage
|
No |
|
Land Amenities
|
Recreation, Shopping |
|
Sewer
|
Municipal Sewage System |
|
Size Irregular
|
0.5 Acres |
|
Size Total Text
|
0.5 Acres|under 1/2 Acre |
|
Zoning Description
|
Residential |
Rooms
| Level |
Type |
Length |
Width |
Dimensions |
|
Second Level |
Bath (# Pieces 1-6) |
|
|
10.1X5.7 (4PC) |
|
Second Level |
Bedroom |
|
|
10.1X13.9 |
|
Second Level |
Bedroom |
|
|
11.3X12.4 |
|
Second Level |
Primary Bedroom |
|
|
10.4X15.5 |
|
Basement |
Storage |
|
|
9.8X11.9 |
|
Basement |
Storage |
|
|
19.5X17.7 |
|
Basement |
Laundry Room |
|
|
10.5X10.6 |
|
Main Level |
Kitchen |
|
|
9.10X13.5 |
|
Main Level |
Living Room/dining Room |
|
|
10.6X35.6 |
|
Main Level |
Foyer |
|
|
7.1X10.11 |
https://www.realtor.ca/real-estate/29071176/78-st-clare-avenue-st-johns

